Гостиная с серыми стенами – фото дизайна интерьера
Сортировать:
Бюджет
Сортировать:Популярное за сегодня
1 - 20 из 957 фото

An industrial modern design + build project placed among the trees at the top of a hill. More projects at www.IversonSignatureHomes.com
2012 KaDa Photography

Martha O'Hara Interiors, Interior Selections & Furnishings | Charles Cudd De Novo, Architecture | Troy Thies Photography | Shannon Gale, Photo Styling
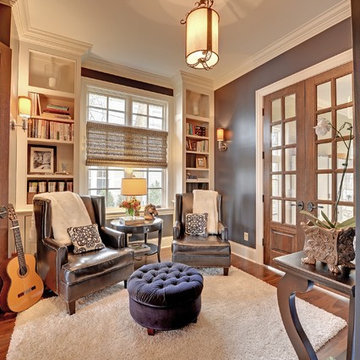
Пример оригинального дизайна: гостиная комната в классическом стиле с серыми стенами и ковром на полу
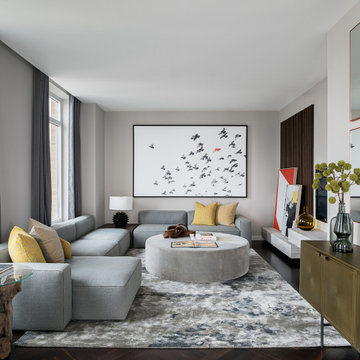
На фото: гостиная комната в современном стиле с серыми стенами, темным паркетным полом и ковром на полу без камина с

Free ebook, Creating the Ideal Kitchen. DOWNLOAD NOW
We went with a minimalist, clean, industrial look that feels light, bright and airy. The island is a dark charcoal with cool undertones that coordinates with the cabinetry and transom work in both the neighboring mudroom and breakfast area. White subway tile, quartz countertops, white enamel pendants and gold fixtures complete the update. The ends of the island are shiplap material that is also used on the fireplace in the next room.
In the new mudroom, we used a fun porcelain tile on the floor to get a pop of pattern, and walnut accents add some warmth. Each child has their own cubby, and there is a spot for shoes below a long bench. Open shelving with spots for baskets provides additional storage for the room.
Designed by: Susan Klimala, CKBD
Photography by: LOMA Studios
For more information on kitchen and bath design ideas go to: www.kitchenstudio-ge.com

Transitional living room with contemporary influences.
Photography: Michael Alan Kaskel
На фото: большая парадная гостиная комната:: освещение в стиле неоклассика (современная классика) с серыми стенами, стандартным камином, фасадом камина из камня, темным паркетным полом, коричневым полом и ковром на полу без телевизора с
На фото: большая парадная гостиная комната:: освещение в стиле неоклассика (современная классика) с серыми стенами, стандартным камином, фасадом камина из камня, темным паркетным полом, коричневым полом и ковром на полу без телевизора с
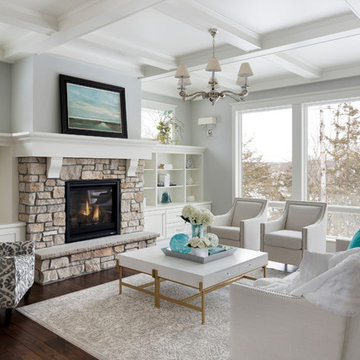
На фото: большая парадная гостиная комната в классическом стиле с серыми стенами, темным паркетным полом, стандартным камином, фасадом камина из камня и ковром на полу с

Modern Classic Coastal Living room with an inviting seating arrangement. Classic paisley drapes with iron drapery hardware against Sherwin-Williams Lattice grey paint color SW 7654. Keep it classic - Despite being a thoroughly traditional aesthetic wing back chairs fit perfectly with modern marble table.
An Inspiration for a classic living room in San Diego with grey, beige, turquoise, blue colour combination.
Sand Kasl Imaging
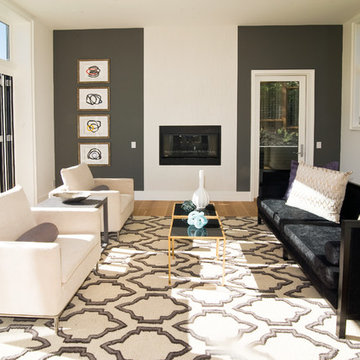
Robert Vente Photography
Artwork by FRodriguez@spacesdesignsf.com
Источник вдохновения для домашнего уюта: гостиная комната в современном стиле с серыми стенами, горизонтальным камином и ковром на полу
Источник вдохновения для домашнего уюта: гостиная комната в современном стиле с серыми стенами, горизонтальным камином и ковром на полу

На фото: изолированная гостиная комната в стиле кантри с с книжными шкафами и полками, серыми стенами, светлым паркетным полом, стандартным камином, фасадом камина из плитки и ковром на полу без телевизора с

На фото: открытая гостиная комната в стиле рустика с паркетным полом среднего тона, стандартным камином, телевизором на стене, серыми стенами и ковром на полу
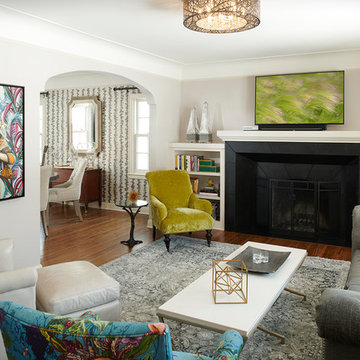
Пример оригинального дизайна: изолированная гостиная комната в стиле неоклассика (современная классика) с серыми стенами, телевизором на стене, паркетным полом среднего тона и стандартным камином

Large great room with floating beam detail. fireplace with rustic timber mantle and shiplap detail.
Стильный дизайн: открытая гостиная комната в морском стиле с фасадом камина из камня, телевизором на стене, серыми стенами, темным паркетным полом, горизонтальным камином и ковром на полу - последний тренд
Стильный дизайн: открытая гостиная комната в морском стиле с фасадом камина из камня, телевизором на стене, серыми стенами, темным паркетным полом, горизонтальным камином и ковром на полу - последний тренд

Space Crafting
Стильный дизайн: гостиная комната в стиле неоклассика (современная классика) с серыми стенами, светлым паркетным полом, горизонтальным камином, фасадом камина из плитки, телевизором на стене и ковром на полу - последний тренд
Стильный дизайн: гостиная комната в стиле неоклассика (современная классика) с серыми стенами, светлым паркетным полом, горизонтальным камином, фасадом камина из плитки, телевизором на стене и ковром на полу - последний тренд

The family who has owned this home for twenty years was ready for modern update! Concrete floors were restained and cedar walls were kept intact, but kitchen was completely updated with high end appliances and sleek cabinets, and brand new furnishings were added to showcase the couple's favorite things.
Troy Grant, Epic Photo
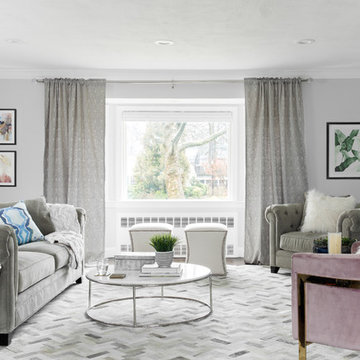
Having a small child, loving to entertain and looking to declutter and kid-proof the gathering spaces of their home in the quaint village of Rockville Centre, Long Island, a stone’s throw from Manhattan, our client’s main objective was to have their living room and den transformed with a family friendly home makeover with mid-century modern tones boasting a formal, yet relaxed spirit
Stepping into the home we found their living room and den both architecturally well appointed yet in need of modern transitional furniture pieces and the pops of color our clients admired, as there was a substantial amount of cool, cold grays in the rooms.
Decor Aid designer Vivian C. approached the design and placement of the pieces sourced to be kid-friendly while remaining sophisticated and practical for entertaining.
“We played off of the clients love for blush pinks, mid-century modern and turquoise. We played with the use of gold and silver metals to mix it up.”
In the living room, we used the prominent bay window and its illuminating natural light as the main architectural focal point, while the fireplace and mantels soft white tone helped inform the minimalist color palette for which we styled the room around.
To add warmth to the living room we played off of the clients love for blush pinks and turquoise while elevating the room with flashes of gold and silver metallic pieces. For a sense of play and to tie the space together we punctuated the kid-friendly living room with an eclectic juxtaposition of colors and materials, from a beautifully patchworked geometric cowhide rug from All Modern, to a whimsical mirror placed over an unexpected, bold geometric credenza, to the blush velvet barrel chair and abstract blue watercolor pillows.
“When sourcing furniture and objects, we chose items that had rounded edges and were shatter proof as it was vital to keep each room’s decor childproof.” Vivian ads.
Their vision for the den remained chic, with comfort and practical functionality key to create an area for the young family to come together.
For the den, our main challenge was working around the pre-existing dark gray sectional sofa. To combat its chunkiness, we played off of the hues in the cubist framed prints placed above and focused on blue and orange accents which complement and play off of each other well. We selected orange storage ottomans in easy to clean, kid-friendly leather to maximize space and functionality. To personalize the appeal of the den we included black and white framed family photos. In the end, the result created a fun, relaxed space where our clients can enjoy family moments or watch a game while taking in the scenic view of their backyard.
For harmony between the rooms, the overall tone for each room is mid-century modern meets bold, yet classic contemporary through the use of mixed materials and fabrications including marble, stone, metals and plush velvet, creating a cozy yet sophisticated enough atmosphere for entertaining family and friends and raising a young children.
“The result od this family friendly room was really fantastic! Adding some greenery, more pillows and throws really made the space pop.” Vivian C. Decor Aid’s Designer
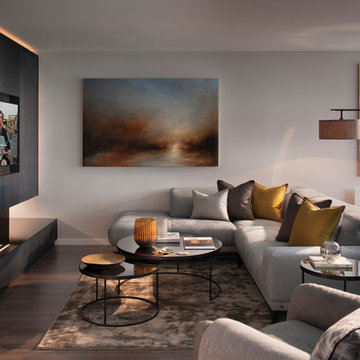
Свежая идея для дизайна: изолированная гостиная комната среднего размера в современном стиле с серыми стенами, темным паркетным полом, телевизором на стене и коричневым полом - отличное фото интерьера

Peter Landers Photography
На фото: открытая гостиная комната среднего размера в современном стиле с серыми стенами, бетонным полом, телевизором на стене, серым полом и ковром на полу с
На фото: открытая гостиная комната среднего размера в современном стиле с серыми стенами, бетонным полом, телевизором на стене, серым полом и ковром на полу с
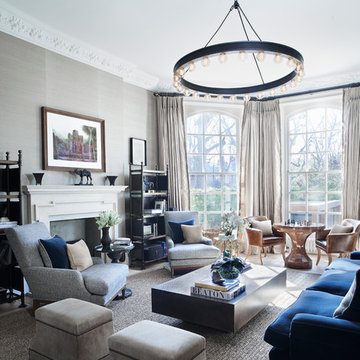
David Giles Photography
На фото: большая парадная гостиная комната в стиле неоклассика (современная классика) с серыми стенами, стандартным камином, синим диваном и ковром на полу без телевизора с
На фото: большая парадная гостиная комната в стиле неоклассика (современная классика) с серыми стенами, стандартным камином, синим диваном и ковром на полу без телевизора с

Anna Wurz
На фото: изолированная гостиная комната среднего размера в стиле неоклассика (современная классика) с серыми стенами, темным паркетным полом, горизонтальным камином, мультимедийным центром, с книжными шкафами и полками, фасадом камина из плитки, акцентной стеной и ковром на полу
На фото: изолированная гостиная комната среднего размера в стиле неоклассика (современная классика) с серыми стенами, темным паркетным полом, горизонтальным камином, мультимедийным центром, с книжными шкафами и полками, фасадом камина из плитки, акцентной стеной и ковром на полу
Гостиная с серыми стенами – фото дизайна интерьера
1

