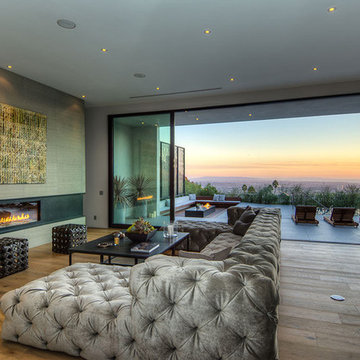Гостиная с серыми стенами – фото дизайна интерьера
Сортировать:
Бюджет
Сортировать:Популярное за сегодня
121 - 140 из 121 690 фото

Interior Designer Scottsdale, AZ - Southwest Contemporary
Идея дизайна: большая открытая гостиная комната:: освещение в современном стиле с серыми стенами, телевизором на стене, домашним баром и темным паркетным полом
Идея дизайна: большая открытая гостиная комната:: освещение в современном стиле с серыми стенами, телевизором на стене, домашним баром и темным паркетным полом
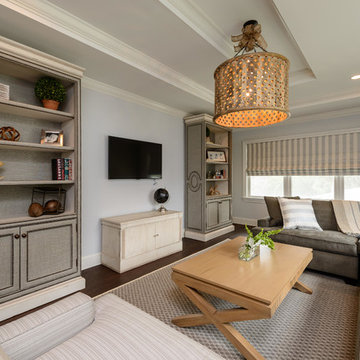
KJW Photography
Источник вдохновения для домашнего уюта: гостиная комната в стиле неоклассика (современная классика) с серыми стенами, темным паркетным полом и телевизором на стене
Источник вдохновения для домашнего уюта: гостиная комната в стиле неоклассика (современная классика) с серыми стенами, темным паркетным полом и телевизором на стене
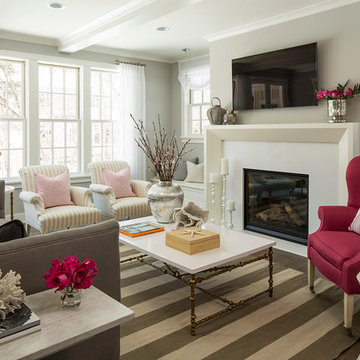
Interior Design by Martha O'Hara Interiors; Build by REFINED, LLC; Photography by Troy Thies Photography; Styling by Shannon Gale
Источник вдохновения для домашнего уюта: гостиная комната в морском стиле с серыми стенами и коричневым диваном
Источник вдохновения для домашнего уюта: гостиная комната в морском стиле с серыми стенами и коричневым диваном
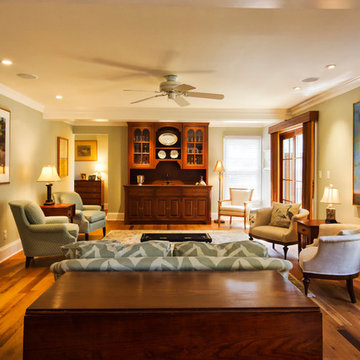
Bright, open family room with reclaimed white oak random width floors and dropped beams and traditional bar cabinet.
Weigley Photography
Свежая идея для дизайна: открытая гостиная комната в классическом стиле с домашним баром, серыми стенами и паркетным полом среднего тона - отличное фото интерьера
Свежая идея для дизайна: открытая гостиная комната в классическом стиле с домашним баром, серыми стенами и паркетным полом среднего тона - отличное фото интерьера
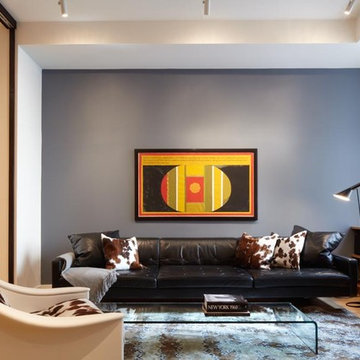
Good design must reflect the personality of the client. So when siblings purchased studios in Downtown by Philippe Starck, one of the first buildings to herald the revitalization of Manhattan’s Financial District, the aim was to create environments that were truly bespoke. The brother’s tastes jibed synchronously with the insouciant idea of France’s most popular prankster converting a building that once housed the buttoned-up offices of JP Morgan Chase. His collection of Takashi Murakami works, the gallery-like centerpiece of the main area, announces his boldness and flair up front, as do furnishings by Droog, Moooi and, of course Starck, as well as hide rugs and upholstery, and a predominantly red palette. His sister was after something soothing and discreet. So Axis Mundi responded with a neutrals and used glass to carve out a bedroom surrounded by drapes that transform it into a golden cocoon. Hide (albeit less flamboyantly applied) evokes a familial commonality, and built-in furniture and cabinetry optimize space restrictions inherent in studio apartments.
Design Team: John Beckmann, with Richard Rosenbloom
Photography: Mikiko Kikuyama
© Axis Mundi Design LLC

Level Three: Two chairs, arranged in the Penthouse office nook space, create an intimate seating area. These swivel chairs are perfect in a setting where one can choose to enjoy wonderful mountain vistas from so many vantage points!
Photograph © Darren Edwards, San Diego

The Eagle Harbor Cabin is located on a wooded waterfront property on Lake Superior, at the northerly edge of Michigan’s Upper Peninsula, about 300 miles northeast of Minneapolis.
The wooded 3-acre site features the rocky shoreline of Lake Superior, a lake that sometimes behaves like the ocean. The 2,000 SF cabin cantilevers out toward the water, with a 40-ft. long glass wall facing the spectacular beauty of the lake. The cabin is composed of two simple volumes: a large open living/dining/kitchen space with an open timber ceiling structure and a 2-story “bedroom tower,” with the kids’ bedroom on the ground floor and the parents’ bedroom stacked above.
The interior spaces are wood paneled, with exposed framing in the ceiling. The cabinets use PLYBOO, a FSC-certified bamboo product, with mahogany end panels. The use of mahogany is repeated in the custom mahogany/steel curvilinear dining table and in the custom mahogany coffee table. The cabin has a simple, elemental quality that is enhanced by custom touches such as the curvilinear maple entry screen and the custom furniture pieces. The cabin utilizes native Michigan hardwoods such as maple and birch. The exterior of the cabin is clad in corrugated metal siding, offset by the tall fireplace mass of Montana ledgestone at the east end.
The house has a number of sustainable or “green” building features, including 2x8 construction (40% greater insulation value); generous glass areas to provide natural lighting and ventilation; large overhangs for sun and snow protection; and metal siding for maximum durability. Sustainable interior finish materials include bamboo/plywood cabinets, linoleum floors, locally-grown maple flooring and birch paneling, and low-VOC paints.
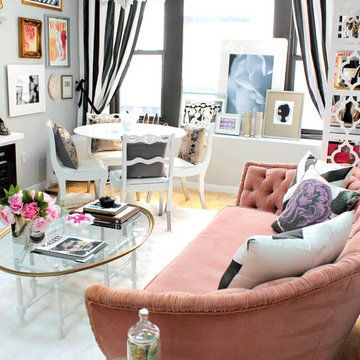
Источник вдохновения для домашнего уюта: маленькая изолированная гостиная комната в стиле фьюжн с серыми стенами и светлым паркетным полом для на участке и в саду

На фото: парадная гостиная комната среднего размера:: освещение в стиле неоклассика (современная классика) с серыми стенами, стандартным камином, фасадом камина из камня и коричневым полом без телевизора с
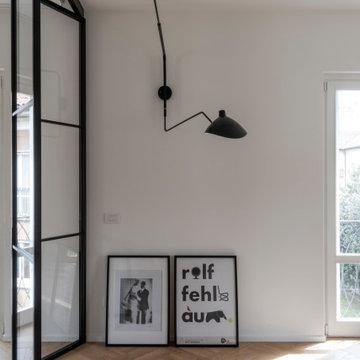
La zona giorno è stata divisa da una grande vetrata con doppia anta a libro per la flessibilità di rendere questo spazio integrato al soggiorno o separabile per una eventuale seconda camera da letto. In questo secondo caso una grande tenda copre l'intera vetrata per dare privacy. Un armadio disegnato su misura definisce il volume cella casa che inizia dal corridoio e finisce con una piccola libreria a giorno vicino alla finestra.
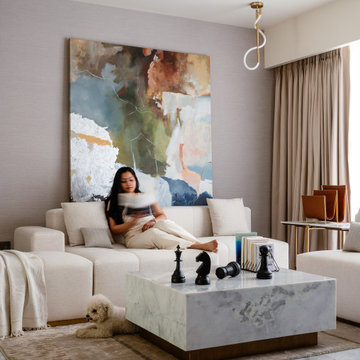
The beauty of this informal living area lies within its modular sofa seating, a stunning marble coffee table and an awe-inspiring rug. Paired with an over-sized artwork and a decorative light, this makes for a perfect space to spend time with friends and family.

Стильный дизайн: гостиная комната в современном стиле с серыми стенами, ковровым покрытием, телевизором на стене и серым полом - последний тренд

Стильный дизайн: открытая гостиная комната среднего размера в стиле модернизм с серыми стенами, паркетным полом среднего тона, телевизором на стене, серым полом и домашним баром - последний тренд
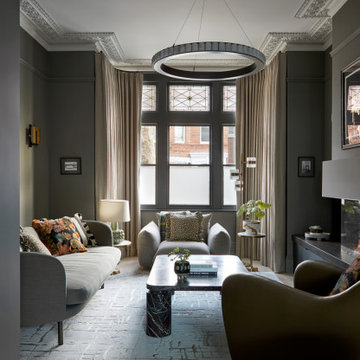
На фото: изолированная гостиная комната в стиле неоклассика (современная классика) с серыми стенами, паркетным полом среднего тона и коричневым полом

Creating comfort and a private space for each homeowner, the sitting room is a respite to read, work, write a letter, or run the house as a gateway space with visibility to the front entry and connection to the kitchen. Soffits ground the perimeter of the room and the shimmer of a patterned wall covering framed in the ceiling visually lowers the expansive heights. The layering of textures as a mix of patterns among the furnishings, pillows and rug is a notable British influence. Opposite the sofa, a television is concealed in built-in cabinets behind sliding panels with a decorative metal infill to maintain a formal appearance through the front facing picture window. Printed drapery frames the window bringing color and warmth to the room.
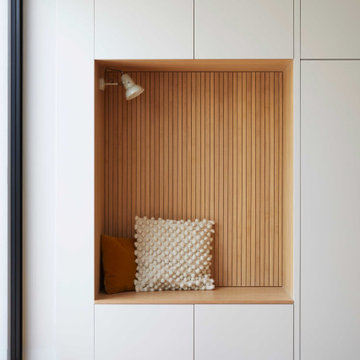
The reading nook in the family living space connects to the garden.
Стильный дизайн: большая открытая гостиная комната в современном стиле с серыми стенами, паркетным полом среднего тона, панелями на части стены и акцентной стеной - последний тренд
Стильный дизайн: большая открытая гостиная комната в современном стиле с серыми стенами, паркетным полом среднего тона, панелями на части стены и акцентной стеной - последний тренд
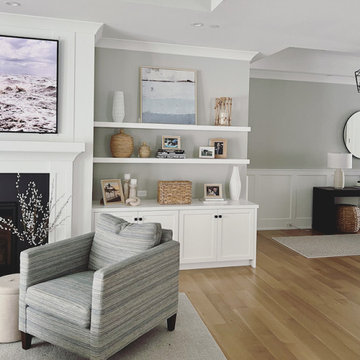
Источник вдохновения для домашнего уюта: открытая гостиная комната среднего размера в морском стиле с серыми стенами, паркетным полом среднего тона, стандартным камином, фасадом камина из плитки и телевизором на стене

This great room is a perfect bland of modern ad farmhouse featuring white brick, black metal, soft grays and oatmeal fabrics blended with reclaimed wood and exposed beams.
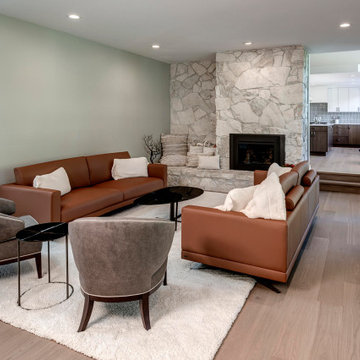
By removing the built-in cabinets on the left of the fireplace, truly allows the beauty of the original slate to stound out. A new gas insert was also installed.
Гостиная с серыми стенами – фото дизайна интерьера
7


