Гостиная с серыми стенами и полом из травертина – фото дизайна интерьера
Сортировать:
Бюджет
Сортировать:Популярное за сегодня
1 - 20 из 486 фото
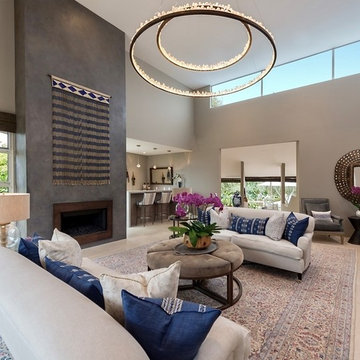
На фото: большая парадная, открытая гостиная комната в стиле фьюжн с серыми стенами, стандартным камином, фасадом камина из металла, бежевым полом, сводчатым потолком и полом из травертина без телевизора с
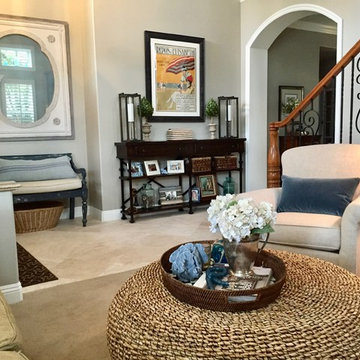
With a neutral color palette, texture adds visual interest. Note the baskets on the console and the raffia ottoman. Neutral does not mean boring!
Пример оригинального дизайна: маленькая открытая гостиная комната в морском стиле с серыми стенами, полом из травертина и бежевым полом для на участке и в саду
Пример оригинального дизайна: маленькая открытая гостиная комната в морском стиле с серыми стенами, полом из травертина и бежевым полом для на участке и в саду

Great Room. The Sater Design Collection's luxury, French Country home plan "Belcourt" (Plan #6583). http://saterdesign.com/product/bel-court/
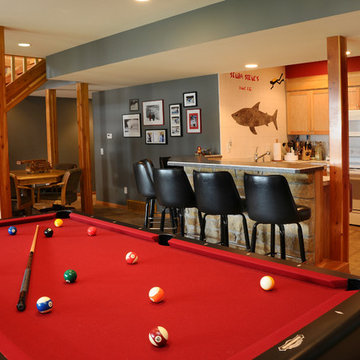
JG Development, Inc.
Hal Kearney, Photographer
Стильный дизайн: гостиная комната в классическом стиле с серыми стенами и полом из травертина без камина - последний тренд
Стильный дизайн: гостиная комната в классическом стиле с серыми стенами и полом из травертина без камина - последний тренд

Open Plan Modern Family Room with Custom Feature Wall / Media Wall, Custom Tray Ceilings, Modern Furnishings featuring a Large L Shaped Sectional, Leather Lounger, Rustic Accents, Modern Coastal Art, and an Incredible View of the Fox Hollow Golf Course.
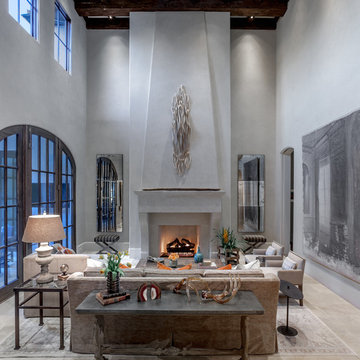
Photo Credit: Carl Mayfield
Architect: Kevin Harris Architect, LLC
Builder: Jarrah Builders
Living space with stone tile flooring, bronze finish accents, and elongated abstract art over mantle.
Natural light illuminates a high beamed ceiling.
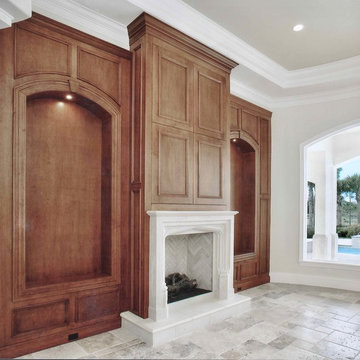
This custom-built fireplace surround and display cabinets add warmth to the marble mantle and floors. The piece compliments and accentuates the height of the tray ceiling, and balances the open, airiness of the room. The display cabinets add a unique space for the homeowner's to display their favorite artworks, or simply leave them as-is for a minimalist design.
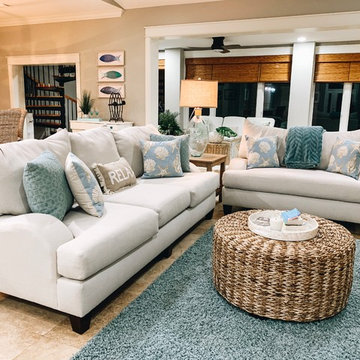
На фото: большая открытая гостиная комната в морском стиле с серыми стенами, полом из травертина, отдельно стоящим телевизором и бежевым полом без камина
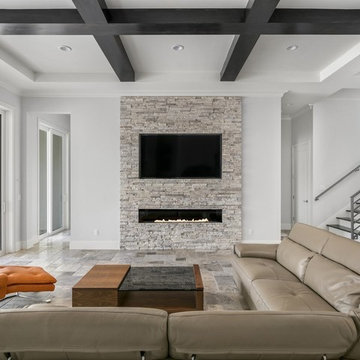
Идея дизайна: большая открытая гостиная комната в стиле модернизм с полом из травертина, горизонтальным камином, фасадом камина из камня, телевизором на стене, серым полом и серыми стенами
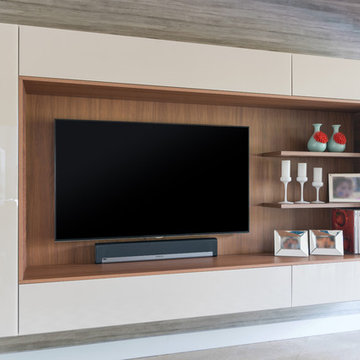
На фото: большая открытая гостиная комната в стиле модернизм с серыми стенами, полом из травертина и мультимедийным центром

Roehner and Ryan
На фото: открытая комната для игр среднего размера в стиле модернизм с серыми стенами, полом из травертина, стандартным камином, фасадом камина из плитки, телевизором на стене и бежевым полом с
На фото: открытая комната для игр среднего размера в стиле модернизм с серыми стенами, полом из травертина, стандартным камином, фасадом камина из плитки, телевизором на стене и бежевым полом с
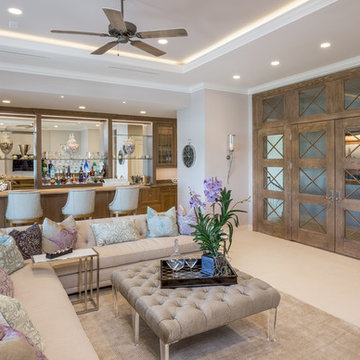
Идея дизайна: большая изолированная гостиная комната в средиземноморском стиле с домашним баром, серыми стенами, полом из травертина, мультимедийным центром и бежевым полом без камина
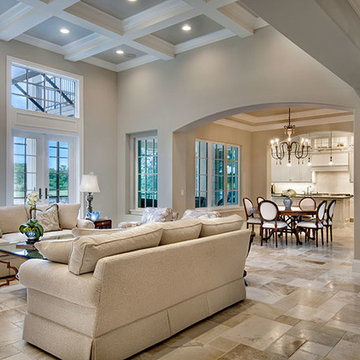
M.E. Parker Photography
Стильный дизайн: открытая гостиная комната в классическом стиле с серыми стенами, полом из травертина, стандартным камином, фасадом камина из дерева и мультимедийным центром - последний тренд
Стильный дизайн: открытая гостиная комната в классическом стиле с серыми стенами, полом из травертина, стандартным камином, фасадом камина из дерева и мультимедийным центром - последний тренд
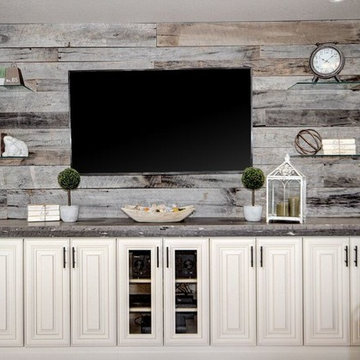
Стильный дизайн: открытая гостиная комната среднего размера в стиле неоклассика (современная классика) с серыми стенами, телевизором на стене и полом из травертина без камина - последний тренд
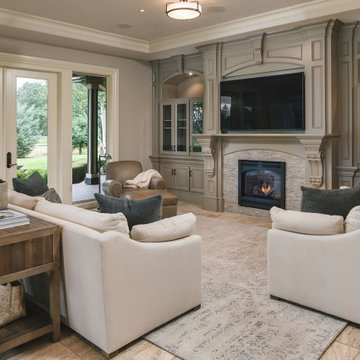
Стильный дизайн: большая открытая гостиная комната в классическом стиле с серыми стенами, полом из травертина, стандартным камином, фасадом камина из камня, мультимедийным центром и бежевым полом - последний тренд
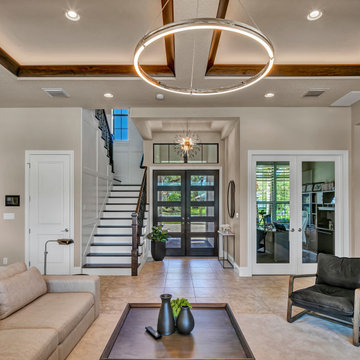
Стильный дизайн: большая открытая гостиная комната в стиле модернизм с серыми стенами, полом из травертина, мультимедийным центром, разноцветным полом и многоуровневым потолком - последний тренд
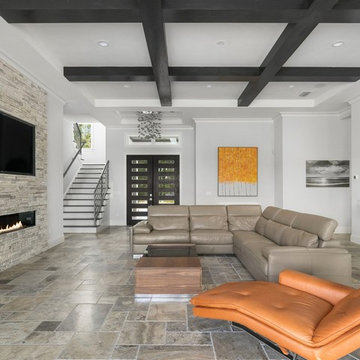
Стильный дизайн: большая открытая гостиная комната в стиле модернизм с серыми стенами, полом из травертина, горизонтальным камином, фасадом камина из камня, телевизором на стене и серым полом - последний тренд

In this beautiful Houston remodel, we took on the exterior AND interior - with a new outdoor kitchen, patio cover and balcony outside and a Mid-Century Modern redesign on the inside:
"This project was really unique, not only in the extensive scope of it, but in the number of different elements needing to be coordinated with each other," says Outdoor Homescapes of Houston owner Wayne Franks. "Our entire team really rose to the challenge."
OUTSIDE
The new outdoor living space includes a 14 x 20-foot patio addition with an outdoor kitchen and balcony.
We also extended the roof over the patio between the house and the breezeway (the new section is 26 x 14 feet).
On the patio and balcony, we laid about 1,100-square foot of new hardscaping in the place of pea gravel. The new material is a gorgeous, honed-and-filled Nysa travertine tile in a Versailles pattern. We used the same tile for the new pool coping, too.
We also added French doors leading to the patio and balcony from a lower bedroom and upper game room, respectively:
The outdoor kitchen above features Southern Cream cobblestone facing and a Titanium granite countertop and raised bar.
The 8 x 12-foot, L-shaped kitchen island houses an RCS 27-inch grill, plus an RCS ice maker, lowered power burner, fridge and sink.
The outdoor ceiling is tongue-and-groove pine boards, done in the Minwax stain "Jacobean."
INSIDE
Inside, we repainted the entire house from top to bottom, including baseboards, doors, crown molding and cabinets. We also updated the lighting throughout.
"Their style before was really non-existent," says Lisha Maxey, senior designer with Outdoor Homescapes and owner of LGH Design Services in Houston.
"They did what most families do - got items when they needed them, worrying less about creating a unified style for the home."
Other than a new travertine tile floor the client had put in 6 months earlier, the space had never been updated. The drapery had been there for 15 years. And the living room had an enormous leather sectional couch that virtually filled the entire room.
In its place, we put all new, Mid-Century Modern furniture from World Market. The drapery fabric and chandelier came from High Fashion Home.
All the other new sconces and chandeliers throughout the house came from Pottery Barn and all décor accents from World Market.
The couple and their two teenaged sons got bedroom makeovers as well.
One of the sons, for instance, started with childish bunk beds and piles of books everywhere.
"We gave him a grown-up space he could enjoy well into his high school years," says Lisha.
The new bed is also from World Market.
We also updated the kitchen by removing all the old wallpaper and window blinds and adding new paint and knobs and pulls for the cabinets. (The family plans to update the backsplash later.)
The top handrail on the stairs got a coat of black paint, and we added a console table (from Kirkland's) in the downstairs hallway.
In the dining room, we painted the cabinet and mirror frames black and added new drapes, but kept the existing furniture and flooring.
"I'm just so pleased with how it turned out - especially Lisha's coordination of all the materials and finishes," says Wayne. "But as a full-service outdoor design team, this is what we do, and our all our great reviews are telling us we're doing it well."

Our client wanted to convert her craft room into a luxurious, private lounge that would isolate her from the noise and activity of her house. The 9 x 11 space needed to be conducive to relaxing, reading and watching television. Pineapple House mirrors an entire wall to expand the feeling in the room and help distribute the natural light. On that wall, they add a custom, shallow cabinet and house a flatscreen TV in the upper portion. Its lower portion looks like a fireplace, but it is not a working element -- only electronic candles provide illumination. Its purpose is to be an interesting and attractive focal point in the cozy space.
@ Daniel Newcomb Photography
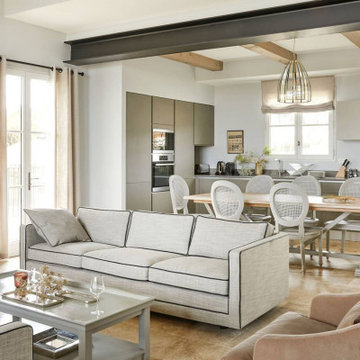
Пример оригинального дизайна: большая открытая гостиная комната в классическом стиле с серыми стенами, полом из травертина, бежевым полом и балками на потолке без камина, телевизора
Гостиная с серыми стенами и полом из травертина – фото дизайна интерьера
1

