Гостиная с желтыми стенами и серым полом – фото дизайна интерьера
Сортировать:
Бюджет
Сортировать:Популярное за сегодня
1 - 20 из 216 фото
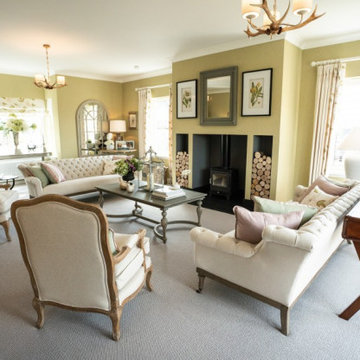
We're delighted to be working with @kirkwoodhomes again, this time warming up their show homes at Ury Estate, Stonehaven.
The Gullane (pictured) is a spacious five-bedroom detached home, with open plan kitchen/family room, formal lounge and home office on the ground floor. And they're heated by our stylish Chesneys Salisbury 5 wood-burning stove!

Living space is a convergence of color and eclectic modern furnishings - Architect: HAUS | Architecture For Modern Lifestyles - Builder: WERK | Building Modern - Photo: HAUS

This bow window was treated with individual energy efficient Hunter Douglas cordless Architella cellular shades. Framing the window are stationary side panels with a shaped 'eyebrow' cornice topping the window.

Ochre plaster fireplace design with stone mosaic tile mantle and hearth. Exposed wood beams and wood ceiling treatment for a warm look.
На фото: гостиная комната в стиле фьюжн с желтыми стенами, бетонным полом, угловым камином, фасадом камина из плитки, серым полом и деревянным потолком
На фото: гостиная комната в стиле фьюжн с желтыми стенами, бетонным полом, угловым камином, фасадом камина из плитки, серым полом и деревянным потолком

In early 2002 Vetter Denk Architects undertook the challenge to create a highly designed affordable home. Working within the constraints of a narrow lake site, the Aperture House utilizes a regimented four-foot grid and factory prefabricated panels. Construction was completed on the home in the Fall of 2002.
The Aperture House derives its name from the expansive walls of glass at each end framing specific outdoor views – much like the aperture of a camera. It was featured in the March 2003 issue of Milwaukee Magazine and received a 2003 Honor Award from the Wisconsin Chapter of the AIA. Vetter Denk Architects is pleased to present the Aperture House – an award-winning home of refined elegance at an affordable price.
Overview
Moose Lake
Size
2 bedrooms, 3 bathrooms, recreation room
Completion Date
2004
Services
Architecture, Interior Design, Landscape Architecture

Furnishing of this particular top floor loft, the owner wanted to have modern rustic style.
На фото: большая двухуровневая гостиная комната в современном стиле с желтыми стенами, бетонным полом, подвесным камином, фасадом камина из металла и серым полом
На фото: большая двухуровневая гостиная комната в современном стиле с желтыми стенами, бетонным полом, подвесным камином, фасадом камина из металла и серым полом
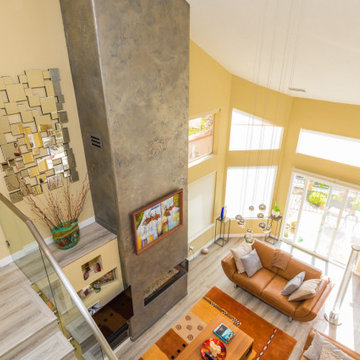
A custom fireplace finish created by Alex Chuikou of AADesignCA in the living room. Read more about this fireplace: https://www.europeancabinets.com/news/stress-free-home-remodeling-begins-with-trust/
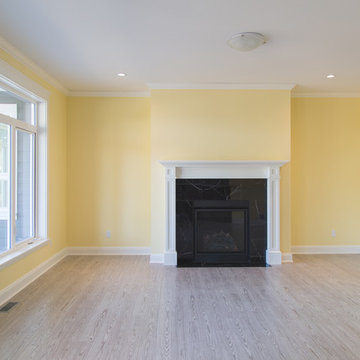
Emperor Homes Ltd. – Nanaimo Custom Home with Estuary View – Living Room
На фото: гостиная комната с желтыми стенами, полом из ламината, стандартным камином, фасадом камина из плитки и серым полом
На фото: гостиная комната с желтыми стенами, полом из ламината, стандартным камином, фасадом камина из плитки и серым полом
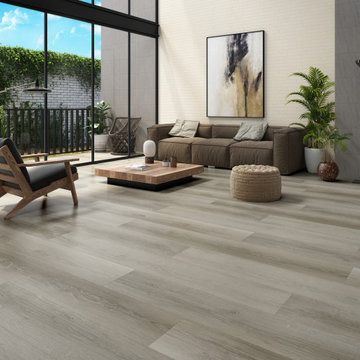
eSPC features a hand designed embossing that is registered with picture. With a wood grain embossing directly over the 20 mil with ceramic wear layer, Gaia Flooring Red Series is industry leading for durability. Gaia Engineered Solid Polymer Core Composite (eSPC) combines advantages of both SPC and LVT, with excellent dimensional stability being water-proof, rigidness of SPC, but also provides softness of LVT. With IXPE cushioned backing, Gaia eSPC provides a quieter, warmer vinyl flooring, surpasses luxury standards for multilevel estates. Waterproof and guaranteed in all rooms in your home and all regular commercial environments.
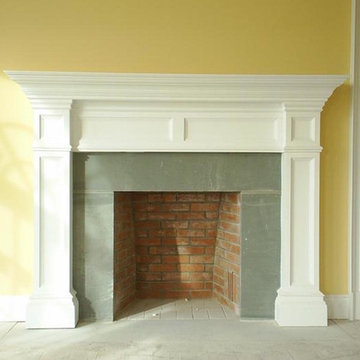
Пример оригинального дизайна: парадная, открытая гостиная комната среднего размера в классическом стиле с желтыми стенами, стандартным камином, фасадом камина из металла, бетонным полом и серым полом без телевизора
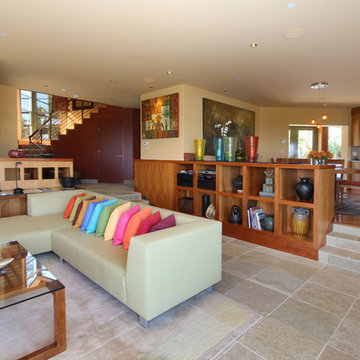
Genia Barnes
Свежая идея для дизайна: большая парадная, открытая гостиная комната в средиземноморском стиле с желтыми стенами, полом из керамической плитки, стандартным камином, фасадом камина из металла, телевизором на стене и серым полом - отличное фото интерьера
Свежая идея для дизайна: большая парадная, открытая гостиная комната в средиземноморском стиле с желтыми стенами, полом из керамической плитки, стандартным камином, фасадом камина из металла, телевизором на стене и серым полом - отличное фото интерьера
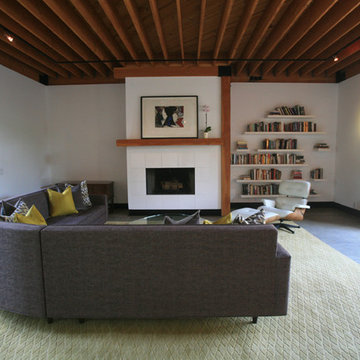
JL Interiors is a LA-based creative/diverse firm that specializes in residential interiors. JL Interiors empowers homeowners to design their dream home that they can be proud of! The design isn’t just about making things beautiful; it’s also about making things work beautifully. Contact us for a free consultation Hello@JLinteriors.design _ 310.390.6849_ www.JLinteriors.design
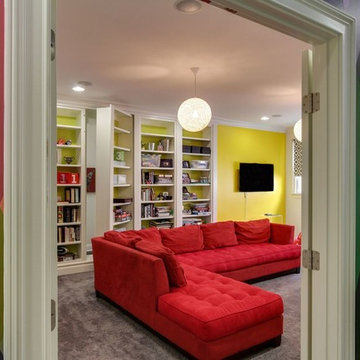
Стильный дизайн: большая изолированная гостиная комната в стиле фьюжн с желтыми стенами, ковровым покрытием, телевизором на стене и серым полом без камина - последний тренд
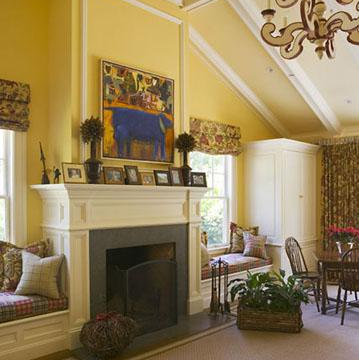
Family Room with fireplace on-axis. Coffered ceiling detailing, moldings and trims at mantel, window seats to the side
На фото: большая парадная, изолированная гостиная комната в классическом стиле с желтыми стенами, ковровым покрытием, стандартным камином, фасадом камина из дерева, серым полом и скрытым телевизором
На фото: большая парадная, изолированная гостиная комната в классическом стиле с желтыми стенами, ковровым покрытием, стандартным камином, фасадом камина из дерева, серым полом и скрытым телевизором
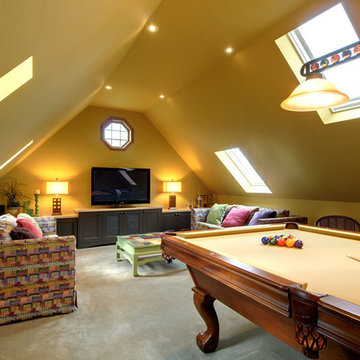
This home was in need of a makeover from top to bottom; it was tired and outdated. The goal was to incorporate a little bit of Cape Cod with some contemporary inspiration to keep things from getting a little boring. The result is warm and inviting. We are currently adding a few new changes to the content of this home and will feature them when they are completed. Very exciting!
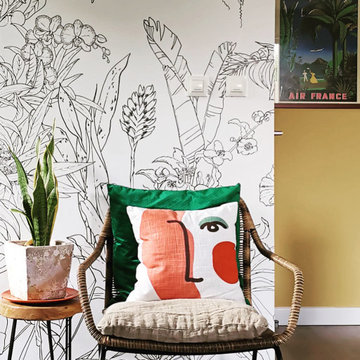
Afin de dynamiser ce grand espace ouvert : Salon, Salle à manger, cuisine et entrée, nous avons opté pour différentes peintures et un pan de mur en papier peint pour bien définir les différents espaces.
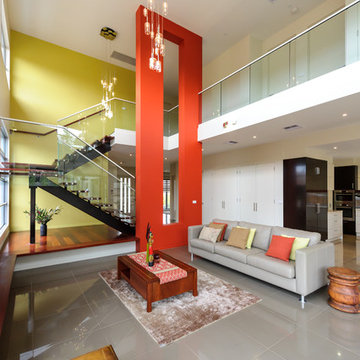
Photo: VStyle + Imagery
Источник вдохновения для домашнего уюта: большая открытая гостиная комната в современном стиле с желтыми стенами, полом из керамогранита, серым полом и ковром на полу
Источник вдохновения для домашнего уюта: большая открытая гостиная комната в современном стиле с желтыми стенами, полом из керамогранита, серым полом и ковром на полу
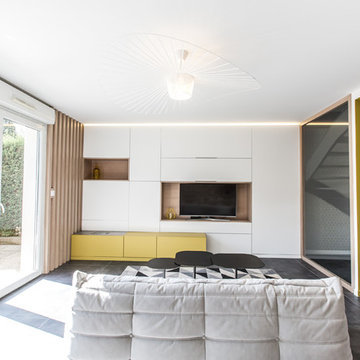
Rénovation de cette maison de ville. Désormais traversante par la dépose des cloisons séparant l'ancienne cuisine, elle bénéficie aujourd'hui d'une belle luminosité, ouverte sur le salon pour des espaces à vivre généreux. L'arche colorée, en Jaune Bikini (couleur Flamant), permet de séparer visuellement les espaces tout en gardant le bénéfice de la cuisine ouverte.

Construction d'une maison individuelle au style contemporain.
La pièce de vie au volume généreux se prolonge sur une agréable terrasse ensoleillée...
Construction d'une maison individuelle de 101 M²
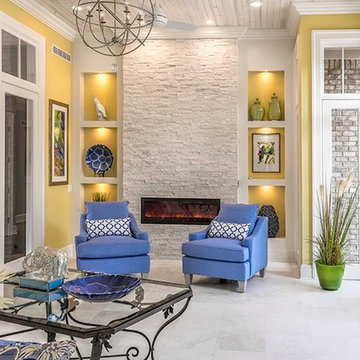
На фото: изолированная гостиная комната среднего размера в стиле неоклассика (современная классика) с желтыми стенами, полом из керамической плитки, горизонтальным камином, фасадом камина из камня и серым полом
Гостиная с желтыми стенами и серым полом – фото дизайна интерьера
1

