Гостиная с двусторонним камином и серым полом – фото дизайна интерьера
Сортировать:
Бюджет
Сортировать:Популярное за сегодня
1 - 20 из 988 фото

Photos by Roehner + Ryan
Стильный дизайн: большая открытая гостиная комната в современном стиле с белыми стенами, бетонным полом, двусторонним камином, серым полом и деревянным потолком - последний тренд
Стильный дизайн: большая открытая гостиная комната в современном стиле с белыми стенами, бетонным полом, двусторонним камином, серым полом и деревянным потолком - последний тренд

На фото: открытая гостиная комната среднего размера в стиле модернизм с белыми стенами, полом из керамогранита, двусторонним камином, фасадом камина из бетона, мультимедийным центром и серым полом
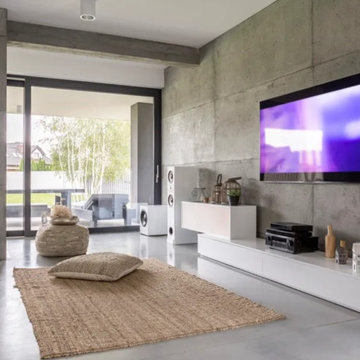
Источник вдохновения для домашнего уюта: большая открытая гостиная комната в современном стиле с серыми стенами, бетонным полом, двусторонним камином, фасадом камина из бетона, телевизором на стене и серым полом
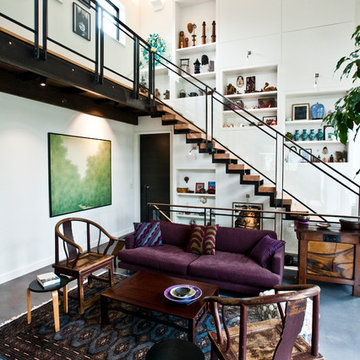
Custom Home Build by Penny Lane Home Builders;
Photography Lynn Donaldson. Architect: Chicago based Cathy Osika
Стильный дизайн: парадная, открытая гостиная комната среднего размера в современном стиле с белыми стенами, бетонным полом, двусторонним камином, фасадом камина из плитки и серым полом без телевизора - последний тренд
Стильный дизайн: парадная, открытая гостиная комната среднего размера в современном стиле с белыми стенами, бетонным полом, двусторонним камином, фасадом камина из плитки и серым полом без телевизора - последний тренд
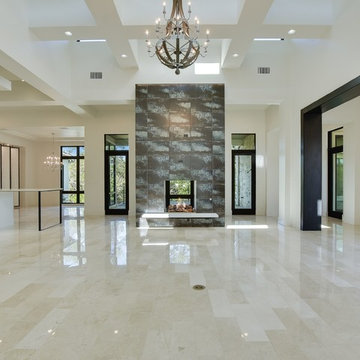
Пример оригинального дизайна: большая парадная, открытая гостиная комната в стиле неоклассика (современная классика) с белыми стенами, полом из керамогранита, двусторонним камином, фасадом камина из плитки, серым полом и сводчатым потолком

The Room Divider is a striking eye-catching
fire for your home.
The connecting point for the Room Divider’s flue gas outlet is off-centre. This means that the concentric channel can be concealed in the rear wall, so that the top of the fireplace can be left open to give a spacious effect and the flame is visible, directly from the rear wall.

На фото: большая парадная, открытая гостиная комната в современном стиле с белыми стенами, двусторонним камином, фасадом камина из металла, отдельно стоящим телевизором, серым полом и полом из винила

Nestled into a hillside, this timber-framed family home enjoys uninterrupted views out across the countryside of the North Downs. A newly built property, it is an elegant fusion of traditional crafts and materials with contemporary design.
Our clients had a vision for a modern sustainable house with practical yet beautiful interiors, a home with character that quietly celebrates the details. For example, where uniformity might have prevailed, over 1000 handmade pegs were used in the construction of the timber frame.
The building consists of three interlinked structures enclosed by a flint wall. The house takes inspiration from the local vernacular, with flint, black timber, clay tiles and roof pitches referencing the historic buildings in the area.
The structure was manufactured offsite using highly insulated preassembled panels sourced from sustainably managed forests. Once assembled onsite, walls were finished with natural clay plaster for a calming indoor living environment.
Timber is a constant presence throughout the house. At the heart of the building is a green oak timber-framed barn that creates a warm and inviting hub that seamlessly connects the living, kitchen and ancillary spaces. Daylight filters through the intricate timber framework, softly illuminating the clay plaster walls.
Along the south-facing wall floor-to-ceiling glass panels provide sweeping views of the landscape and open on to the terrace.
A second barn-like volume staggered half a level below the main living area is home to additional living space, a study, gym and the bedrooms.
The house was designed to be entirely off-grid for short periods if required, with the inclusion of Tesla powerpack batteries. Alongside underfloor heating throughout, a mechanical heat recovery system, LED lighting and home automation, the house is highly insulated, is zero VOC and plastic use was minimised on the project.
Outside, a rainwater harvesting system irrigates the garden and fields and woodland below the house have been rewilded.
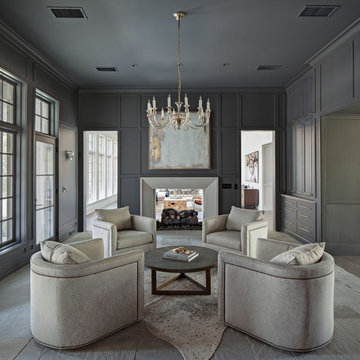
Идея дизайна: большая парадная, изолированная гостиная комната в стиле неоклассика (современная классика) с серыми стенами, двусторонним камином, фасадом камина из штукатурки, серым полом и панелями на стенах
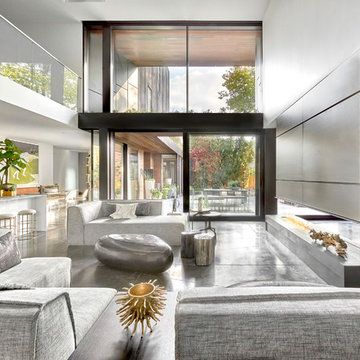
Tony Soluri
Идея дизайна: большая изолированная гостиная комната в современном стиле с бетонным полом, белыми стенами, двусторонним камином, серым полом и скрытым телевизором
Идея дизайна: большая изолированная гостиная комната в современном стиле с бетонным полом, белыми стенами, двусторонним камином, серым полом и скрытым телевизором
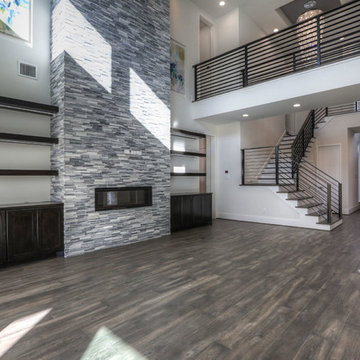
2-story great room, 2-way fireplace in to family room.
На фото: большая открытая гостиная комната в стиле модернизм с белыми стенами, темным паркетным полом, двусторонним камином, фасадом камина из камня, телевизором на стене и серым полом
На фото: большая открытая гостиная комната в стиле модернизм с белыми стенами, темным паркетным полом, двусторонним камином, фасадом камина из камня, телевизором на стене и серым полом

This great entertaining space gives snackbar seating with a view of the TV. A sunken family room defines the space from the bar and gaming area. Photo by Space Crafting

Пример оригинального дизайна: открытая гостиная комната с белыми стенами, бетонным полом, двусторонним камином, фасадом камина из кирпича, серым полом и деревянным потолком

2019--Brand new construction of a 2,500 square foot house with 4 bedrooms and 3-1/2 baths located in Menlo Park, Ca. This home was designed by Arch Studio, Inc., David Eichler Photography
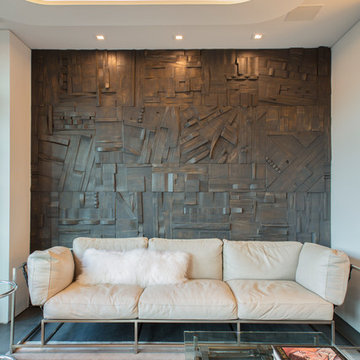
The double-sided steel fireplace with the back-to-back TVs acts as a divider of the long and narrow space into two more pleasing spaces. The Lounge features a leather sofa and lounge chair and a cocktail table, with the backdrop of an ebonized reclaimed wood sculptural wall. The soft curves of the overhead cove are lit with a strip LED light, while the ceiling within the cove is a white-on-white Venetian plaster finish.
Photography: Geoffrey Hodgdon
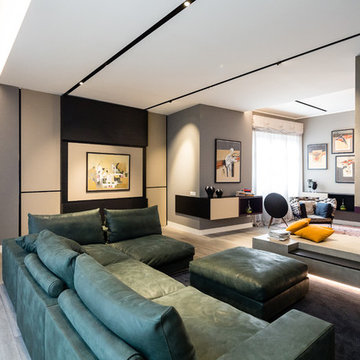
foto marco Curatolo
Пример оригинального дизайна: огромная открытая гостиная комната в стиле фьюжн с черными стенами, темным паркетным полом, двусторонним камином, фасадом камина из бетона, телевизором на стене и серым полом
Пример оригинального дизайна: огромная открытая гостиная комната в стиле фьюжн с черными стенами, темным паркетным полом, двусторонним камином, фасадом камина из бетона, телевизором на стене и серым полом
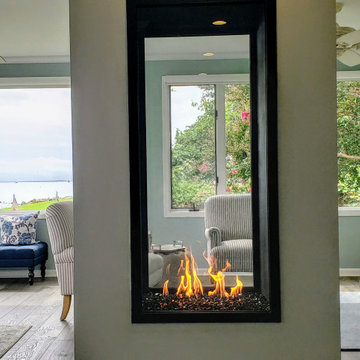
This modern vertical gas fireplace fits elegantly within this farmhouse style residence on the shores of Chesapeake Bay on Tilgham Island, MD.
Идея дизайна: большая изолированная гостиная комната в морском стиле с синими стенами, светлым паркетным полом, двусторонним камином, фасадом камина из штукатурки и серым полом
Идея дизайна: большая изолированная гостиная комната в морском стиле с синими стенами, светлым паркетным полом, двусторонним камином, фасадом камина из штукатурки и серым полом
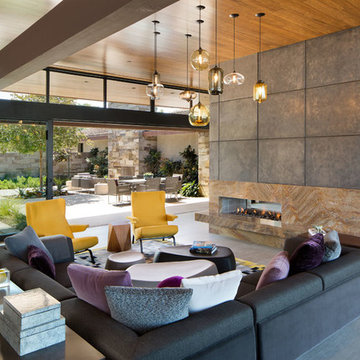
A grouping of several signature Niche pendants hangs in the living room. The cluster includes a Stamen and Turret pendant in Amber glass, an Aurora and Oculo pendant in Crystal glass, a Solitaire pendant in Smoke glass, a Pod and Pharos pendant in Gray glass, and a Minaret pendant in Chocolate glass. The rich colors of our luxurious glass bring added warmth to the interior, balancing the concrete and porcelain tile floor. The pendants complement the bamboo ceiling from which they hang, the double-sided quartzite fireplace, and the violet and gold tones featured throughout the space.
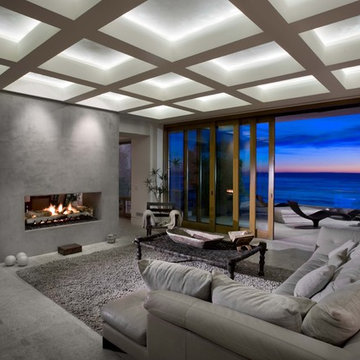
Идея дизайна: гостиная комната в современном стиле с двусторонним камином, серыми стенами и серым полом

Михаил Чекалов
На фото: парадная гостиная комната в стиле неоклассика (современная классика) с коричневыми стенами, ковровым покрытием, фасадом камина из камня, серым полом и двусторонним камином
На фото: парадная гостиная комната в стиле неоклассика (современная классика) с коричневыми стенами, ковровым покрытием, фасадом камина из камня, серым полом и двусторонним камином
Гостиная с двусторонним камином и серым полом – фото дизайна интерьера
1

