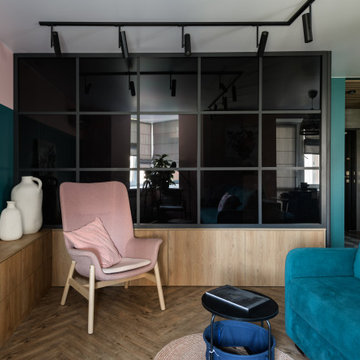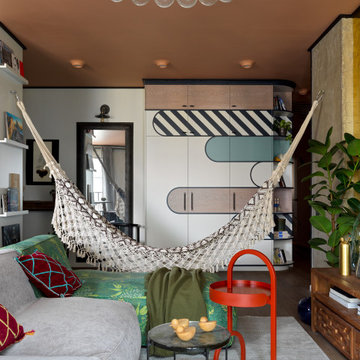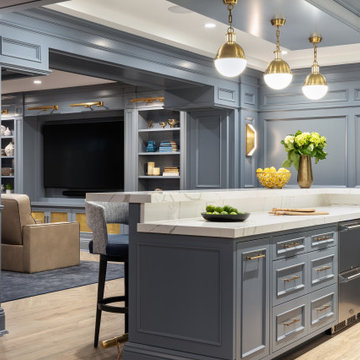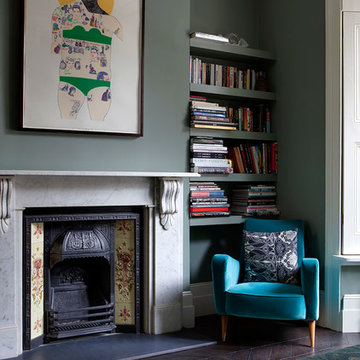Гостиная с зелеными стенами и разноцветными стенами – фото дизайна интерьера
Сортировать:
Бюджет
Сортировать:Популярное за сегодня
1 - 20 из 28 199 фото

Пример оригинального дизайна: объединенная гостиная комната среднего размера в современном стиле с зелеными стенами, полом из винила, зоной отдыха и коричневым полом

Гостиная с мятными и терракотовыми стенами, яркой мебелью и рабочей зоной.
Источник вдохновения для домашнего уюта: гостиная комната среднего размера в скандинавском стиле с разноцветными стенами, паркетным полом среднего тона, коричневым полом и акцентной стеной без телевизора
Источник вдохновения для домашнего уюта: гостиная комната среднего размера в скандинавском стиле с разноцветными стенами, паркетным полом среднего тона, коричневым полом и акцентной стеной без телевизора

Стильный дизайн: парадная, объединенная гостиная комната среднего размера в стиле фьюжн с разноцветными стенами, полом из ламината, зоной отдыха и коричневым полом - последний тренд

he open plan of the great room, dining and kitchen, leads to a completely covered outdoor living area for year-round entertaining in the Pacific Northwest. By combining tried and true farmhouse style with sophisticated, creamy colors and textures inspired by the home's surroundings, the result is a welcoming, cohesive and intriguing living experience.
For more photos of this project visit our website: https://wendyobrienid.com.

Stunning Living Room embracing the dark colours on the walls which is Inchyra Blue by Farrow and Ball. A retreat from the open plan kitchen/diner/snug that provides an evening escape for the adults. Teal and Coral Pinks were used as accents as well as warm brass metals to keep the space inviting and cosy.

photos: Kyle Born
Стильный дизайн: гостиная комната в стиле фьюжн с светлым паркетным полом, стандартным камином и разноцветными стенами без телевизора - последний тренд
Стильный дизайн: гостиная комната в стиле фьюжн с светлым паркетным полом, стандартным камином и разноцветными стенами без телевизора - последний тренд

Gorgeous Living Room By 2id Interiors
Источник вдохновения для домашнего уюта: огромная открытая гостиная комната в современном стиле с разноцветными стенами, телевизором на стене, бежевым полом, полом из керамической плитки и ковром на полу
Источник вдохновения для домашнего уюта: огромная открытая гостиная комната в современном стиле с разноцветными стенами, телевизором на стене, бежевым полом, полом из керамической плитки и ковром на полу

Living Room with neutral color sofa, Living room with pop of color, living room wallpaper, cowhide patch rug. Color block custom drapery curtains. Black and white/ivory velvet curtains, Glass coffee table. Styled coffee table. Velvet and satin silk embroidered pillows. Floor lamp and side table.
Photography Credits: Matthew Dandy

Идея дизайна: открытая гостиная комната среднего размера в стиле фьюжн с с книжными шкафами и полками, зелеными стенами, паркетным полом среднего тона, стандартным камином, коричневым полом, фасадом камина из камня и ковром на полу без телевизора

This cozy and welcoming study with a wood burning fireplace, raised paneling and a flush marble surround makes you want to sit and stay awhile!
Photo credit: Kip Dawkins

Свежая идея для дизайна: парадная гостиная комната среднего размера в викторианском стиле с зелеными стенами, темным паркетным полом, стандартным камином, фасадом камина из камня и коричневым полом - отличное фото интерьера

Living: pavimento originale in quadrotti di rovere massello; arredo vintage unito ad arredi disegnati su misura (panca e mobile bar) Tavolo in vetro con gambe anni 50; sedie da regista; divano anni 50 con nuovo tessuto blu/verde in armonia con il colore blu/verde delle pareti. Poltroncine anni 50 danesi; camino originale. Lampada tavolo originale Albini.

This 4,500 sq ft basement in Long Island is high on luxe, style, and fun. It has a full gym, golf simulator, arcade room, home theater, bar, full bath, storage, and an entry mud area. The palette is tight with a wood tile pattern to define areas and keep the space integrated. We used an open floor plan but still kept each space defined. The golf simulator ceiling is deep blue to simulate the night sky. It works with the room/doors that are integrated into the paneling — on shiplap and blue. We also added lights on the shuffleboard and integrated inset gym mirrors into the shiplap. We integrated ductwork and HVAC into the columns and ceiling, a brass foot rail at the bar, and pop-up chargers and a USB in the theater and the bar. The center arm of the theater seats can be raised for cuddling. LED lights have been added to the stone at the threshold of the arcade, and the games in the arcade are turned on with a light switch.
---
Project designed by Long Island interior design studio Annette Jaffe Interiors. They serve Long Island including the Hamptons, as well as NYC, the tri-state area, and Boca Raton, FL.
For more about Annette Jaffe Interiors, click here:
https://annettejaffeinteriors.com/
To learn more about this project, click here:
https://annettejaffeinteriors.com/basement-entertainment-renovation-long-island/

Источник вдохновения для домашнего уюта: большая гостиная комната в современном стиле с музыкальной комнатой, стандартным камином, фасадом камина из камня, телевизором в углу, зелеными стенами, паркетным полом среднего тона и коричневым полом

The formal living area in this Brooklyn brownstone once had an awful marble fireplace surround that didn't properly reflect the home's provenance. Sheetrock was peeled back to reveal the exposed brick chimney, we sourced a new mantel with dental molding from architectural salvage, and completed the surround with green marble tiles in an offset pattern. The chairs are Mid-Century Modern style and the love seat is custom-made in gray leather. Custom bookshelves and lower storage cabinets were also installed, overseen by antiqued-brass picture lights.

Custom, floating walnut shelving and lower cabinets/book shelves work for display, hiding video equipment and dog toys, too! Thibaut aqua blue grasscloth sets it all off in a very soothing way.
Photo by: Melodie Hayes

Ed Reeve / EDIT
На фото: гостиная комната в викторианском стиле с зелеными стенами и темным паркетным полом без телевизора
На фото: гостиная комната в викторианском стиле с зелеными стенами и темным паркетным полом без телевизора

Стильный дизайн: изолированная гостиная комната в классическом стиле с разноцветными стенами, светлым паркетным полом, серым полом и панелями на стенах - последний тренд

This long space needed flexibility above all else. As frequent hosts to their extended family, we made sure there was plenty of seating to go around, but also met their day-to-day needs with intimate groupings. Much like the kitchen, the family room strikes a balance between the warm brick tones of the fireplace and the handsome green wall finish. Not wanting to miss an opportunity for spunk, we introduced an intricate geometric pattern onto the accent wall giving us a perfect backdrop for the clean lines of the mid-century inspired furniture pieces.

Living: pavimento originale in quadrotti di rovere massello; arredo vintage unito ad arredi disegnati su misura (panca e mobile bar) Tavolo in vetro con gambe anni 50; sedie da regista; divano anni 50 con nuovo tessuto blu/verde in armonia con il colore blu/verde delle pareti. Poltroncine anni 50 danesi; camino originale. Lampada tavolo originale Albini.
Гостиная с зелеными стенами и разноцветными стенами – фото дизайна интерьера
1

