Гостиная с разноцветными стенами и светлым паркетным полом – фото дизайна интерьера
Сортировать:
Бюджет
Сортировать:Популярное за сегодня
1 - 20 из 2 096 фото
1 из 3
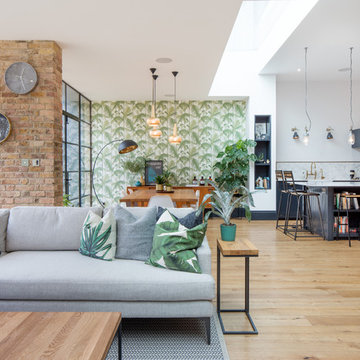
Open plan living and dining space with gorgeous texture and colour.
Whitaker Studio
Источник вдохновения для домашнего уюта: открытая гостиная комната в современном стиле с разноцветными стенами и светлым паркетным полом
Источник вдохновения для домашнего уюта: открытая гостиная комната в современном стиле с разноцветными стенами и светлым паркетным полом

photos: Kyle Born
Стильный дизайн: гостиная комната в стиле фьюжн с светлым паркетным полом, стандартным камином и разноцветными стенами без телевизора - последний тренд
Стильный дизайн: гостиная комната в стиле фьюжн с светлым паркетным полом, стандартным камином и разноцветными стенами без телевизора - последний тренд

Soggiorno con carta da parati prospettica e specchiata divisa da un pilastro centrale. Per esaltarne la grafica e dare ancora più profondità al soggetto abbiamo incorniciato le due pareti partendo dallo spessore del pilastro centrale ed utilizzando un coloro scuro. Color block sulla parete attrezzata e divano della stessa tinta.
Foto Simone Marulli

This new-build home in Denver is all about custom furniture, textures, and finishes. The style is a fusion of modern design and mountain home decor. The fireplace in the living room is custom-built with natural stone from Italy, the master bedroom flaunts a gorgeous, bespoke 200-pound chandelier, and the wall-paper is hand-made, too.
Project designed by Denver, Colorado interior designer Margarita Bravo. She serves Denver as well as surrounding areas such as Cherry Hills Village, Englewood, Greenwood Village, and Bow Mar.
For more about MARGARITA BRAVO, click here: https://www.margaritabravo.com/
To learn more about this project, click here:
https://www.margaritabravo.com/portfolio/castle-pines-village-interior-design/
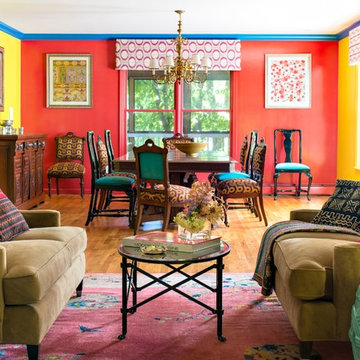
Empty nesters and avid cooks and entertainers were looking for a dramatic change. We removed wall between living room and dining room to create a music and art salon. Rather than changing out all the furnishings, we reupholstered existing dining room chairs, repaired dining table, chandelier and side board. We augmented dining room seating with an inexpensive set of black chippendales from ebay reupholstered in an aqua velvet fabric.

фотограф Кулибаба Евгений
Пример оригинального дизайна: открытая гостиная комната среднего размера в стиле неоклассика (современная классика) с отдельно стоящим телевизором, светлым паркетным полом и разноцветными стенами без камина
Пример оригинального дизайна: открытая гостиная комната среднего размера в стиле неоклассика (современная классика) с отдельно стоящим телевизором, светлым паркетным полом и разноцветными стенами без камина
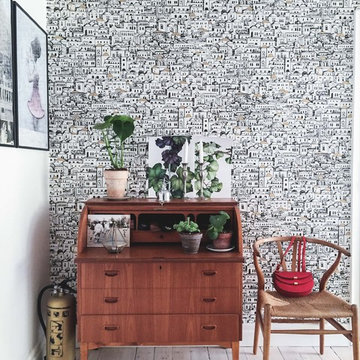
Свежая идея для дизайна: парадная гостиная комната в скандинавском стиле с разноцветными стенами и светлым паркетным полом - отличное фото интерьера
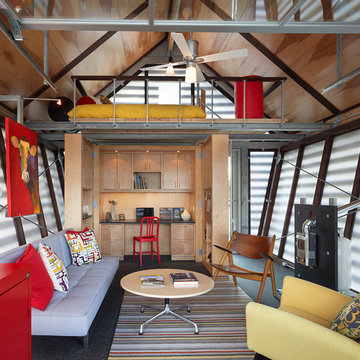
Contractor: Added Dimensions Inc.
Photographer: Hoachlander Davis Photography
Пример оригинального дизайна: маленькая гостиная комната в стиле фьюжн с разноцветными стенами и светлым паркетным полом без камина, телевизора для на участке и в саду
Пример оригинального дизайна: маленькая гостиная комната в стиле фьюжн с разноцветными стенами и светлым паркетным полом без камина, телевизора для на участке и в саду

This warm, elegant, and inviting great room is complete with rich patterns, textures, fabrics, wallpaper, stone, and a large custom multi-light chandelier that is suspended above. The two way fireplace is covered in stone and the walls on either side are covered in a knot fabric wallpaper that adds a subtle and sophisticated texture to the space. A mixture of cool and warm tones makes this space unique and interesting. The space is anchored with a sectional that has an abstract pattern around the back and sides, two swivel chairs and large rectangular coffee table. The large sliders collapse back to the wall connecting the interior and exterior living spaces to create a true indoor/outdoor living experience. The cedar wood ceiling adds additional warmth to the home.
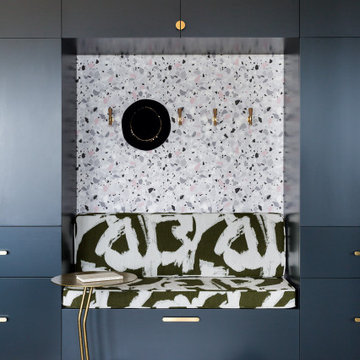
Идея дизайна: гостиная комната в современном стиле с обоями на стенах, разноцветными стенами и светлым паркетным полом
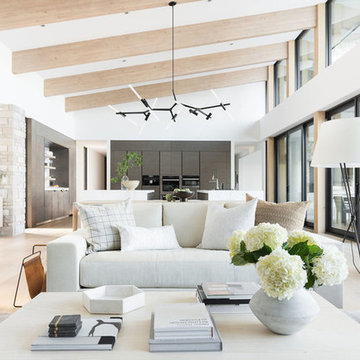
Источник вдохновения для домашнего уюта: открытая гостиная комната среднего размера в стиле модернизм с разноцветными стенами, светлым паркетным полом и стандартным камином
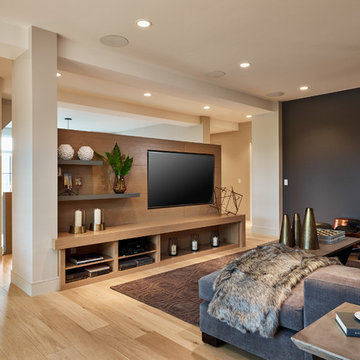
Calbridge Homes Lottery Home
Jean Perron Photography
На фото: открытая гостиная комната среднего размера в современном стиле с разноцветными стенами, светлым паркетным полом и мультимедийным центром без камина
На фото: открытая гостиная комната среднего размера в современном стиле с разноцветными стенами, светлым паркетным полом и мультимедийным центром без камина

Photography by Eduard Hueber / archphoto
North and south exposures in this 3000 square foot loft in Tribeca allowed us to line the south facing wall with two guest bedrooms and a 900 sf master suite. The trapezoid shaped plan creates an exaggerated perspective as one looks through the main living space space to the kitchen. The ceilings and columns are stripped to bring the industrial space back to its most elemental state. The blackened steel canopy and blackened steel doors were designed to complement the raw wood and wrought iron columns of the stripped space. Salvaged materials such as reclaimed barn wood for the counters and reclaimed marble slabs in the master bathroom were used to enhance the industrial feel of the space.

The original firebox was saved and a new tile surround was added. The new mantle is made of an original ceiling beam that was removed for the remodel. The hearth is bluestone.
Tile from Heath Ceramics in LA.
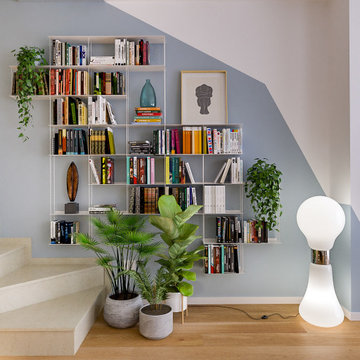
Liadesign
Стильный дизайн: открытая гостиная комната среднего размера в современном стиле с разноцветными стенами, светлым паркетным полом и мультимедийным центром - последний тренд
Стильный дизайн: открытая гостиная комната среднего размера в современном стиле с разноцветными стенами, светлым паркетным полом и мультимедийным центром - последний тренд

ムジークフェラインからヒントを経たデザインのシアタールームに120インチ電動スクリーンを降ろした所です。
フロントスピーカーはLINN KLIMAX 350-P、センタースピーカーはLINN KLIMAX 350Aをそれぞれ配置。
Стильный дизайн: домашний кинотеатр в скандинавском стиле с разноцветными стенами, светлым паркетным полом, проектором и коричневым полом - последний тренд
Стильный дизайн: домашний кинотеатр в скандинавском стиле с разноцветными стенами, светлым паркетным полом, проектором и коричневым полом - последний тренд
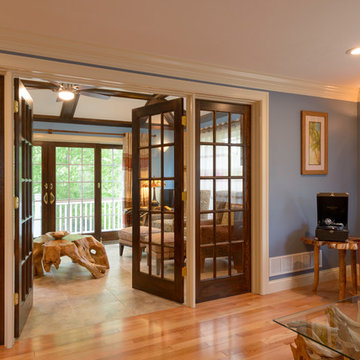
Свежая идея для дизайна: изолированная гостиная комната в стиле неоклассика (современная классика) с разноцветными стенами, светлым паркетным полом и телевизором на стене без камина - отличное фото интерьера

На фото: огромная парадная, открытая гостиная комната в стиле кантри с разноцветными стенами, светлым паркетным полом, стандартным камином, фасадом камина из плитки и акцентной стеной

На фото: маленькая двухуровневая гостиная комната в стиле фьюжн с разноцветными стенами, светлым паркетным полом, угловым камином, фасадом камина из штукатурки и телевизором на стене для на участке и в саду

Coronado, CA
The Alameda Residence is situated on a relatively large, yet unusually shaped lot for the beachside community of Coronado, California. The orientation of the “L” shaped main home and linear shaped guest house and covered patio create a large, open courtyard central to the plan. The majority of the spaces in the home are designed to engage the courtyard, lending a sense of openness and light to the home. The aesthetics take inspiration from the simple, clean lines of a traditional “A-frame” barn, intermixed with sleek, minimal detailing that gives the home a contemporary flair. The interior and exterior materials and colors reflect the bright, vibrant hues and textures of the seaside locale.
Гостиная с разноцветными стенами и светлым паркетным полом – фото дизайна интерьера
1

