Гостиная с розовыми стенами и разноцветным полом – фото дизайна интерьера
Сортировать:
Бюджет
Сортировать:Популярное за сегодня
1 - 20 из 48 фото
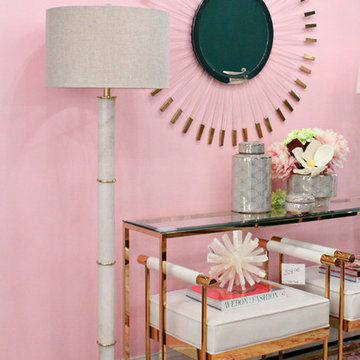
Designer: Jeanette Haley, Photographer: Lori Woodney
На фото: парадная, изолированная гостиная комната среднего размера в стиле фьюжн с розовыми стенами, ковровым покрытием и разноцветным полом без камина, телевизора
На фото: парадная, изолированная гостиная комната среднего размера в стиле фьюжн с розовыми стенами, ковровым покрытием и разноцветным полом без камина, телевизора
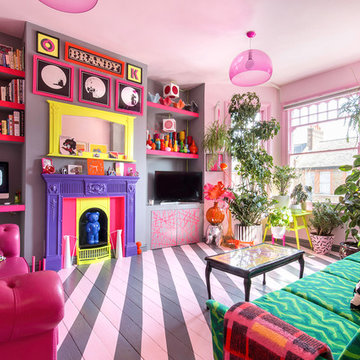
Philip Raymond
Стильный дизайн: гостиная комната среднего размера в стиле фьюжн с розовыми стенами, деревянным полом, стандартным камином, отдельно стоящим телевизором, разноцветным полом и эркером - последний тренд
Стильный дизайн: гостиная комната среднего размера в стиле фьюжн с розовыми стенами, деревянным полом, стандартным камином, отдельно стоящим телевизором, разноцветным полом и эркером - последний тренд
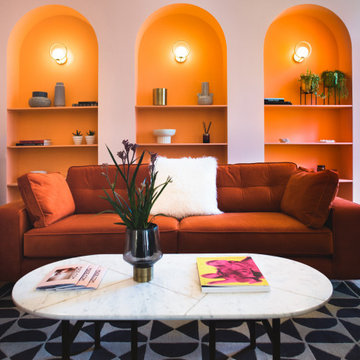
Свежая идея для дизайна: большая парадная гостиная комната в современном стиле с розовыми стенами и разноцветным полом - отличное фото интерьера
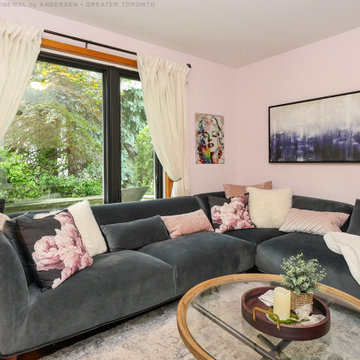
Trendy living room with new black windows we installed. This pretty room with modern sectional sofa and round glass coffee table looks outstanding with a new black picture and casement window combination. Now is the perfect time to replace the windows in your home with Renewal by Andersen of Greater Toronto, serving most of Ontario.
. . . . . . . . . .
Get started replacing the windows in your house -- Contact Us Today! 844-819-3040
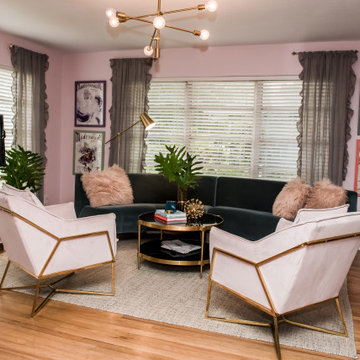
A touch of Paris was the inspiration for the design of our client's 1957 pool bungalow. Being a single female executive she was excited to have us to incorporate the right amount of femininity. Pink is on trend right now and we thought this was the perfect project to use soft hues and pair it with shades of gray and teal.
It was important to the client to preserve some of the history of the home. We loved the idea of doing this while coordinating it with modern, clean-line furniture and decor pieces.
The main living area needed to serve multiple purposes, from seating for entertaining and relaxing while watching TV alone. Selecting a curved sofa helped maximized seating while lending itself to the client's goal of creating a feminine space. The hardwood floors were refinished to bring back their original charm. The artwork and oversized French mirror were a nod to the Paris inspiration. While the large windows add great natural light to the room, they also created the design challenge for TV placement. To solve this, we chose a modern easel meant to hold a TV. Hints of brass and marble finish the room with a glitzy flare.
We encountered a second design challenge directly off the living room: a long, narrow room that served no real purpose. To create a more open floor-plan we removed a kitchen wall and incorporated a bar area for entertaining. We furnished the space with a refinished vintage art deco buffet converted to a bar. Room styling included vintage glasses and decanters as well as a touch of coastal art for the home's nearness to the beach. We accented the kitchen and bar area with stone countertops that held the perfect amount of pinks and grays in the veining.
Our client was committed to preserving the original pink tile in the home's bathroom. We achieved a more updated feel by pairing it with a beautiful, bold, floral-print wallpaper, a glamorous mirror, and modern brass sconces. This proves that demolition isn't always necessary for an outdated bathroom.
The homeowner now loves entertaining in her updated space
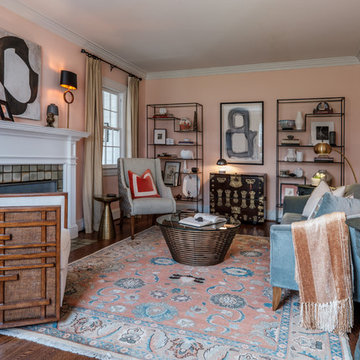
Источник вдохновения для домашнего уюта: маленькая парадная, изолированная гостиная комната в стиле фьюжн с розовыми стенами, паркетным полом среднего тона, стандартным камином, фасадом камина из плитки и разноцветным полом для на участке и в саду
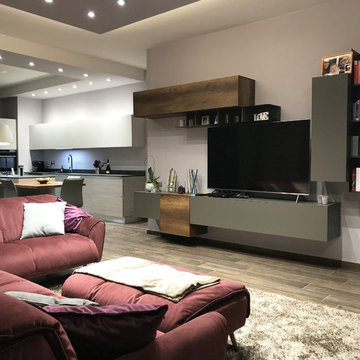
Una stanza è riuscita se hai voglia di sederti e stare semplicemente a guardare. Ed è proprio quello che succede nel living di Sonia e Majcol.
Non sai se lasciarti catturare dal gioco di grigio e rovere del soggiorno, dal colore del divano o dall’open space che trapela la fantastica cucina… Qui tutto “chiama“.
L’ambiente è stato progettato per avvicinare le persone immaginando un posto dove passare volentieri molte ore della giornata.
E’ proprio stata questa l’idea del living, inteso come “involucro multifunzionale“.
Oggi diventa sempre più uno spazio ibrido, tanto domestico e intimo quanto luogo di idee, creazione e incontri.
L’ampia composizione dalla forma irregolare ruota attorno alla Tv (pensa che è un 65″ ), e caratterizza l’intera stanza. Sopra di essa trovano spazio pensili e gli elementi Raster a giorno, utilissimi come sostegno per le foto ricordo.
È l’ideale, sfruttando l’intera parete è super capiente, con finiture al tatto differenti e vetri vedo-non-vedo questo soggiorno non passa di certo inosservato.
Colori tenui, un’illuminazione accurata, tappeti che giocano in sovrapposizione tra divano in velluto e cuscini colorati sono particolari che incorniciano al meglio questa splendida casa.
E il relax? Lo condividi con i cari, con i quali ami accoccolarti sul divano e goderti un bel film.
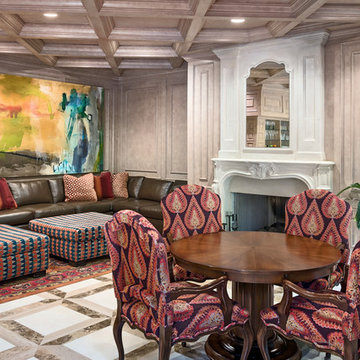
Traditional family room featuring a cast stone fireplace, coffered ceiling and wall paneling.
На фото: большая открытая комната для игр в классическом стиле с розовыми стенами, мраморным полом, стандартным камином, фасадом камина из камня и разноцветным полом без телевизора
На фото: большая открытая комната для игр в классическом стиле с розовыми стенами, мраморным полом, стандартным камином, фасадом камина из камня и разноцветным полом без телевизора
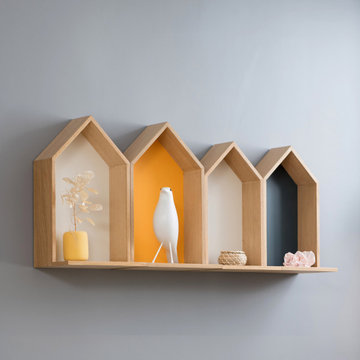
Anciennement cerné de cloisons, ce couloir était étroit et peu fonctionnel. Il nous a semblé tout à fait naturel d’ouvrir cet espace pour créer une véritable entrée et faciliter la circulation. C’est pourquoi la majorité des cloisons a été retiré.
Obtenir ce nouvel agencement ouvert tout en conservant un maximum d’éléments anciens a représenté un beau défit technique. Notez la forme en T du tapis de carreaux de ciment au sol. Elle est reprise à l’identique pour le dessin du faux plafond. Sa nouvelle épaisseur permet d’intégrer un système d’éclairage encastré et de répondre au besoin de moderniser le système d’éclairage du couloir. Mais son volume est surtout la clé pour conserver, intégrer et souligner les corniches d’origines. Si les cloisons sur lesquelles elles étaient collées ont été démolies, les moulures ont été conservées sans aucune casse. Le parquet ancien a aussi pu être conservé. Le vide laissé par les anciennes cloisons dans le parquet a pu être compensé par l’intégration de nouvelles lames de bois. Un travail de ponçage et de vitrification du parquet a permis d’harmoniser l’ensemble. Un résultat rendu possible par le travail soigné des artisans et une conception réfléchie en amont.
Malgré un fort désir d’ouverture, nous avons tout de même souhaité distinguer l’entrée du reste de cette grande de pièce de vie. Côté salon, c’est un meuble sur mesure qui vient créer la séparation. Il se compose d’un placard discret qui intègre le tableau électrique, une penderie pour les manteaux, et quelques rayons pour les chaussures. La banquette et le claustra occupent une place centrale dans l’identité de cet espace d’entrée. Le dessin asymétrique du claustra et la fantaisie du papier peint PaperMint, le mélange du chêne massif et de teintes teracotta confèrent toute son originalité à cet espace et donne le ton.
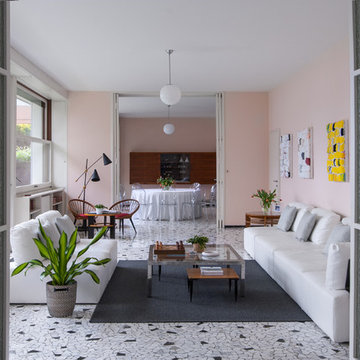
Свежая идея для дизайна: огромная открытая гостиная комната в стиле ретро с розовыми стенами, мраморным полом и разноцветным полом без камина, телевизора - отличное фото интерьера
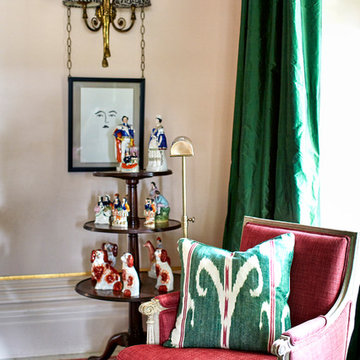
Christine Francis
Пример оригинального дизайна: большая парадная, изолированная гостиная комната в классическом стиле с розовыми стенами, ковровым покрытием, стандартным камином, фасадом камина из камня и разноцветным полом без телевизора
Пример оригинального дизайна: большая парадная, изолированная гостиная комната в классическом стиле с розовыми стенами, ковровым покрытием, стандартным камином, фасадом камина из камня и разноцветным полом без телевизора
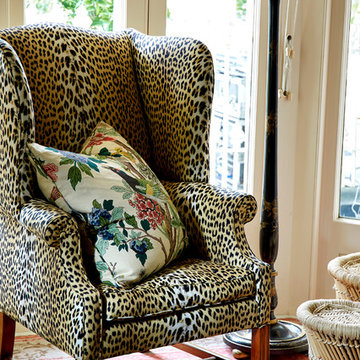
Christine Francis
Свежая идея для дизайна: большая парадная, изолированная гостиная комната в классическом стиле с розовыми стенами, ковровым покрытием, стандартным камином, фасадом камина из камня и разноцветным полом без телевизора - отличное фото интерьера
Свежая идея для дизайна: большая парадная, изолированная гостиная комната в классическом стиле с розовыми стенами, ковровым покрытием, стандартным камином, фасадом камина из камня и разноцветным полом без телевизора - отличное фото интерьера
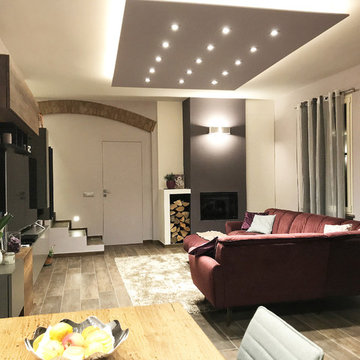
Una stanza è riuscita se hai voglia di sederti e stare semplicemente a guardare. Ed è proprio quello che succede nel living di Sonia e Majcol.
Non sai se lasciarti catturare dal gioco di grigio e rovere del soggiorno, dal colore del divano o dall’open space che trapela la fantastica cucina… Qui tutto “chiama“.
L’ambiente è stato progettato per avvicinare le persone immaginando un posto dove passare volentieri molte ore della giornata.
È proprio stata questa l’idea del living, inteso come “involucro multifunzionale“.
Oggi diventa sempre più uno spazio ibrido, tanto domestico e intimo quanto luogo di idee, creazione e incontri.
L’ampia composizione dalla forma irregolare ruota attorno alla Tv (pensa che è un 65″ ), e caratterizza l’intera stanza. Sopra di essa trovano spazio pensili e gli elementi Raster a giorno, utilissimi come sostegno per le foto ricordo.
È l’ideale, sfruttando l’intera parete è super capiente, con finiture al tatto differenti e vetri vedo-non-vedo questo soggiorno non passa di certo inosservato.
Colori tenui, un’illuminazione accurata, tappeti che giocano in sovrapposizione tra divano in velluto e cuscini colorati sono particolari che incorniciano al meglio questa splendida casa.
E il relax? Lo condividi con i cari, con i quali ami accoccolarti sul divano e goderti un bel film.
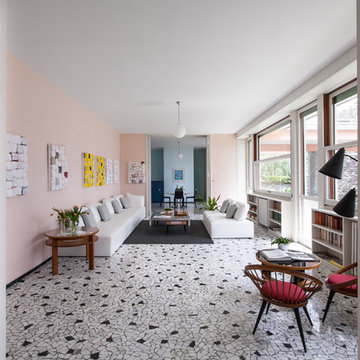
На фото: огромная открытая гостиная комната в стиле ретро с розовыми стенами, мраморным полом и разноцветным полом без камина, телевизора с
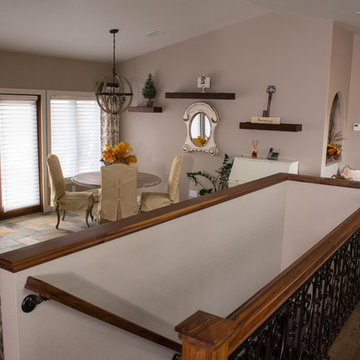
Johnny Sundby
На фото: парадная, двухуровневая гостиная комната среднего размера в современном стиле с полом из сланца, розовыми стенами и разноцветным полом без камина с
На фото: парадная, двухуровневая гостиная комната среднего размера в современном стиле с полом из сланца, розовыми стенами и разноцветным полом без камина с
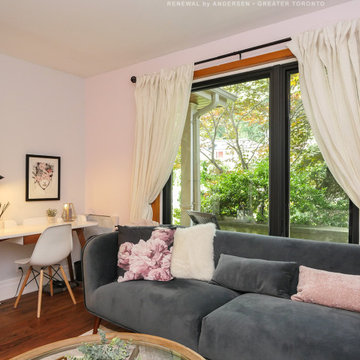
Pretty living room and desk area with new black window combination we installed. This stylish room with wood floors and bold decor looks wonderful with a new black picture window and black casement window, installed together in a combination. Find the perfect windows for your home with Renewal by Andersen of Greater Toronto, serving most of Ontario.
. . . . . . . . . .
Replacing your windows is just a phone call away -- Contact Us Today! 844-819-3040
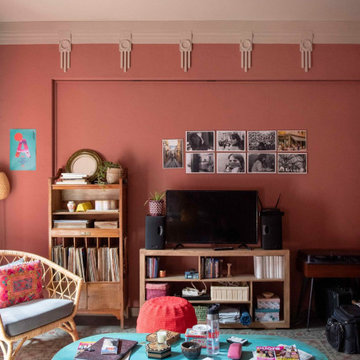
Proyecto de decoración para serie de Televisión de Netflix. Junto a Mercedes Canales Directora de Arte de la Serie se proyectan, diseñan y construyen los decorados para las protagonistas de la serie.
Nos encontramos por un lado la casa de Valeria con una decoración retro con antiguos muebles restaurados y pintados en colores muy llamativos y juveniles.Se aprecian también las molduras y cenefas, los suelos hidráulicos, así como las galerías acristaladas... Para darle un toque de color y personalidad propia se han empleado diferentes papeles de aire retro sobre las paredes con motiivos florales y estampados muy coloridos.
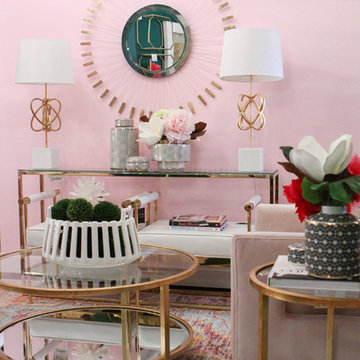
Designer: Jeanette Haley, Photographer: Lori Woodney
Идея дизайна: парадная, изолированная гостиная комната среднего размера в стиле фьюжн с розовыми стенами, ковровым покрытием и разноцветным полом без камина, телевизора
Идея дизайна: парадная, изолированная гостиная комната среднего размера в стиле фьюжн с розовыми стенами, ковровым покрытием и разноцветным полом без камина, телевизора
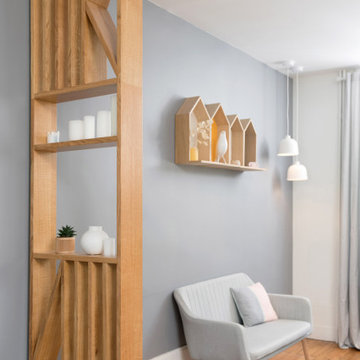
Anciennement cerné de cloisons, ce couloir était étroit et peu fonctionnel. Il nous a semblé tout à fait naturel d’ouvrir cet espace pour créer une véritable entrée et faciliter la circulation. C’est pourquoi la majorité des cloisons a été retiré.
Obtenir ce nouvel agencement ouvert tout en conservant un maximum d’éléments anciens a représenté un beau défit technique. Notez la forme en T du tapis de carreaux de ciment au sol. Elle est reprise à l’identique pour le dessin du faux plafond. Sa nouvelle épaisseur permet d’intégrer un système d’éclairage encastré et de répondre au besoin de moderniser le système d’éclairage du couloir. Mais son volume est surtout la clé pour conserver, intégrer et souligner les corniches d’origines. Si les cloisons sur lesquelles elles étaient collées ont été démolies, les moulures ont été conservées sans aucune casse. Le parquet ancien a aussi pu être conservé. Le vide laissé par les anciennes cloisons dans le parquet a pu être compensé par l’intégration de nouvelles lames de bois. Un travail de ponçage et de vitrification du parquet a permis d’harmoniser l’ensemble. Un résultat rendu possible par le travail soigné des artisans et une conception réfléchie en amont.
Malgré un fort désir d’ouverture, nous avons tout de même souhaité distinguer l’entrée du reste de cette grande de pièce de vie. Côté salon, c’est un meuble sur mesure qui vient créer la séparation. Il se compose d’un placard discret qui intègre le tableau électrique, une penderie pour les manteaux, et quelques rayons pour les chaussures. La banquette et le claustra occupent une place centrale dans l’identité de cet espace d’entrée. Le dessin asymétrique du claustra et la fantaisie du papier peint PaperMint, le mélange du chêne massif et de teintes teracotta confèrent toute son originalité à cet espace et donne le ton.
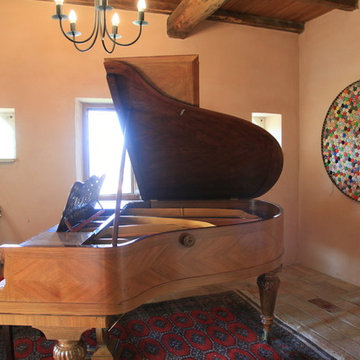
Music Room in antique Dovecote adjiacent to Veranda/Terazzo and Billiard Room.
Walls finishing - cocciopisto,
Floors - recovered terracotta pianelle,
Ceilings - natural chestnut beams.
Window forms recall those found in original dovecote. Wall Hanging - Design with Heirloom Quilt, Canape & Handforged iron ring from an antique 'tonneaux' , by Debra Carol. - Foto by Pasquale Comegna
Гостиная с розовыми стенами и разноцветным полом – фото дизайна интерьера
1

