Гостиная с подвесным камином и разноцветным полом – фото дизайна интерьера
Сортировать:
Бюджет
Сортировать:Популярное за сегодня
1 - 20 из 102 фото

Full white oak engineered hardwood flooring, black tri folding doors, stone backsplash fireplace, methanol fireplace, modern fireplace, open kitchen with restoration hardware lighting. Living room leads to expansive deck.

Пример оригинального дизайна: маленькая открытая гостиная комната в скандинавском стиле с белыми стенами, полом из винила, подвесным камином, фасадом камина из вагонки, телевизором на стене и разноцветным полом для на участке и в саду
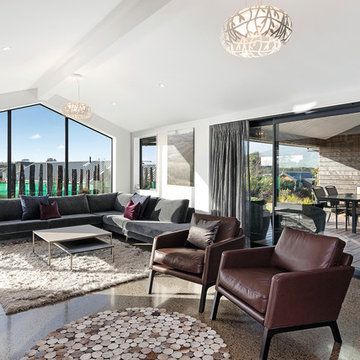
A large gable window demands attention in the open-plan living area, drawing the eye to the high raking ceilings. The interior is flooded with natural light. Polished concrete floors luxuriate in solar gain, lending a hand in heating this warm and comfortable home. A random-width timber feature wall with fireplace delivers warmth and texture. It cunningly incorporates access to a hidden lounge. Large double-glazed sliding doors open up to a covered al fresco courtyard perfect for year round entertaining.
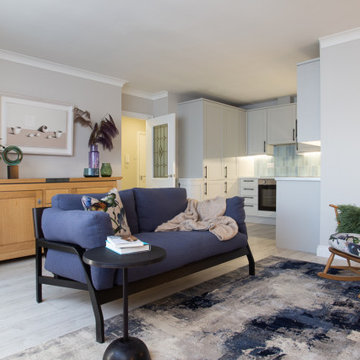
Fully refurbished two bedroom, two bathroom apartment.
Removed walls and redesigned new kitchen. All apartment was refitted with new floors, new window treatments, repainted, restyled.
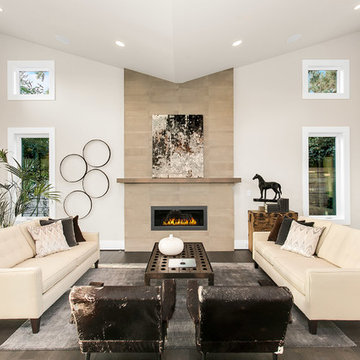
Photography by HD Estates
Architect/Designer | Dahlin Group Architecture Planning
Builder, Developer, and Land Planner | JayMarc Homes
Interior Designer | Aimee Upper
Landscape Architect/Designer | Art by Nature
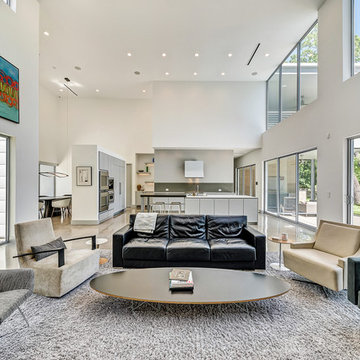
На фото: огромная парадная, открытая гостиная комната в стиле модернизм с белыми стенами, бетонным полом, подвесным камином, фасадом камина из кирпича, телевизором на стене и разноцветным полом с
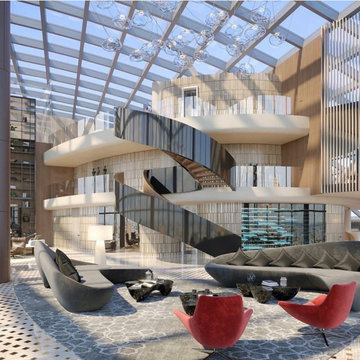
Posh Penthouse on the Wilshire corridor belonging to a very famous recording artist
На фото: огромная открытая гостиная комната в современном стиле с мраморным полом, подвесным камином, фасадом камина из камня, разноцветным полом, сводчатым потолком и деревянными стенами
На фото: огромная открытая гостиная комната в современном стиле с мраморным полом, подвесным камином, фасадом камина из камня, разноцветным полом, сводчатым потолком и деревянными стенами
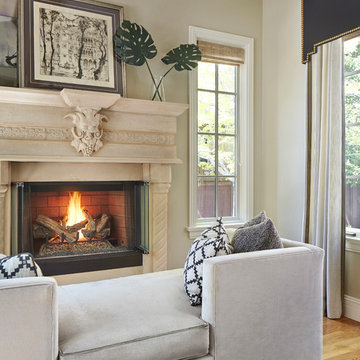
This tighter vignette of the front sitting room shows off the original fireplace surround and the custom drapery panels and valance.
Photo by Susie Brenner Photography
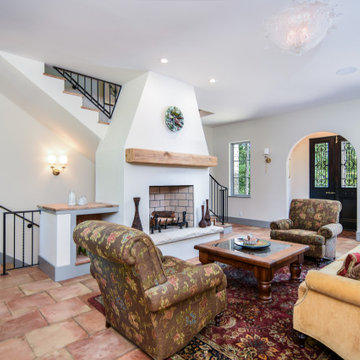
Windows flood the living room, dining room and kitchen with natural light. All of the custom blown glass chandeliers and wall sconces have been imported from Moreno, Italy to keep with the home's Italian pedigree. The fireplace can be used for burning real wood or gas logs.
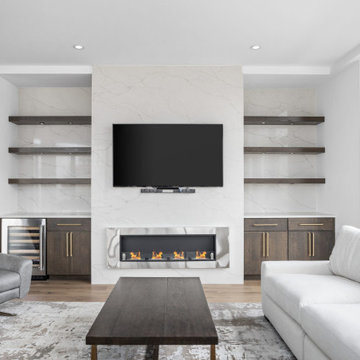
Open concept dining, family and kitchen.
Свежая идея для дизайна: большая открытая гостиная комната в современном стиле с белыми стенами, светлым паркетным полом, подвесным камином, фасадом камина из камня, телевизором на стене, разноцветным полом и кессонным потолком - отличное фото интерьера
Свежая идея для дизайна: большая открытая гостиная комната в современном стиле с белыми стенами, светлым паркетным полом, подвесным камином, фасадом камина из камня, телевизором на стене, разноцветным полом и кессонным потолком - отличное фото интерьера
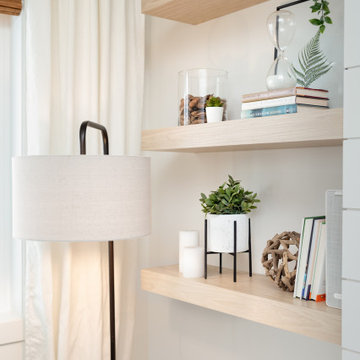
Свежая идея для дизайна: маленькая открытая гостиная комната в скандинавском стиле с белыми стенами, полом из винила, подвесным камином, фасадом камина из вагонки, телевизором на стене и разноцветным полом для на участке и в саду - отличное фото интерьера
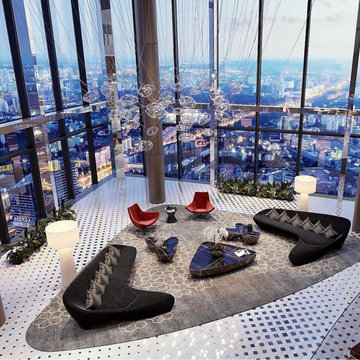
Posh Penthouse on the Wilshire corridor belonging to a very famous recording artist
Идея дизайна: огромная открытая гостиная комната в современном стиле с мраморным полом, подвесным камином, фасадом камина из камня, разноцветным полом, сводчатым потолком и деревянными стенами
Идея дизайна: огромная открытая гостиная комната в современном стиле с мраморным полом, подвесным камином, фасадом камина из камня, разноцветным полом, сводчатым потолком и деревянными стенами
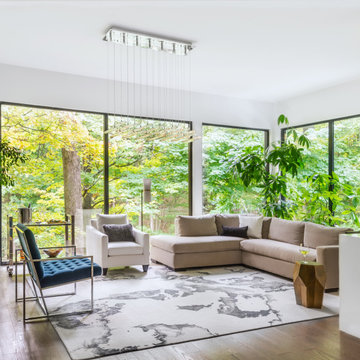
Jackie Glass Signature Collection -Nepales Series -"Smoke" - 100% silk & wool in gray and off white- Exclusively designed for Imperial Rug Galleries, Toronto and Oakville, Ont. Furniture, Gresham House Furniture. Room designed by Jackie Glass
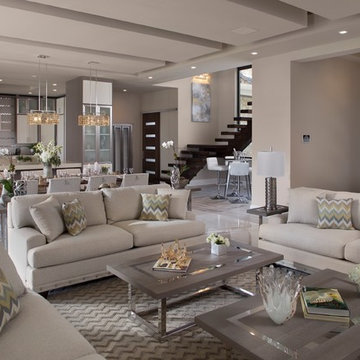
Jeffrey A. Davis Photography
На фото: большая парадная, открытая гостиная комната:: освещение в современном стиле с бежевыми стенами, полом из керамогранита, подвесным камином, фасадом камина из камня и разноцветным полом без телевизора
На фото: большая парадная, открытая гостиная комната:: освещение в современном стиле с бежевыми стенами, полом из керамогранита, подвесным камином, фасадом камина из камня и разноцветным полом без телевизора
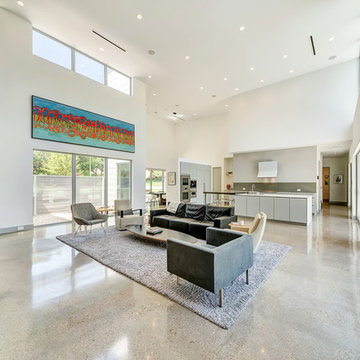
Стильный дизайн: огромная парадная, открытая гостиная комната в стиле модернизм с белыми стенами, бетонным полом, подвесным камином, фасадом камина из кирпича, телевизором на стене и разноцветным полом - последний тренд
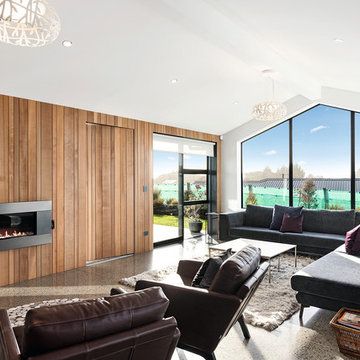
A large gable window demands attention in the open-plan living area, drawing the eye to the high raking ceilings. The interior is flooded with natural light. Polished concrete floors luxuriate in solar gain, lending a hand in heating this warm and comfortable home. A random-width timber feature wall with fireplace delivers warmth and texture. It cunningly incorporates access to a hidden lounge.
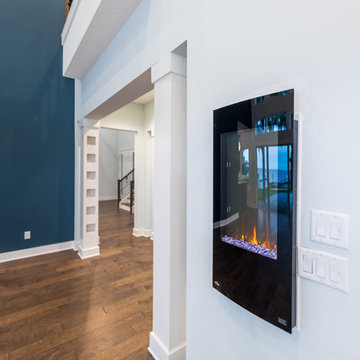
This 5466 SF custom home sits high on a bluff overlooking the St Johns River with wide views of downtown Jacksonville. The home includes five bedrooms, five and a half baths, formal living and dining rooms, a large study and theatre. An extensive rear lanai with outdoor kitchen and balcony take advantage of the riverfront views. A two-story great room with demonstration kitchen featuring Miele appliances is the central core of the home.
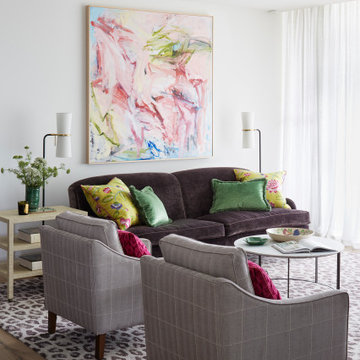
Пример оригинального дизайна: открытая гостиная комната среднего размера в стиле неоклассика (современная классика) с белыми стенами, светлым паркетным полом, подвесным камином, фасадом камина из дерева, телевизором на стене и разноцветным полом
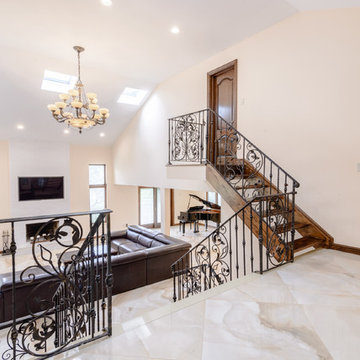
Photographer: Dimitri Mais Photography
На фото: большая парадная, двухуровневая гостиная комната в стиле модернизм с бежевыми стенами, полом из керамогранита, подвесным камином, фасадом камина из камня, мультимедийным центром и разноцветным полом с
На фото: большая парадная, двухуровневая гостиная комната в стиле модернизм с бежевыми стенами, полом из керамогранита, подвесным камином, фасадом камина из камня, мультимедийным центром и разноцветным полом с
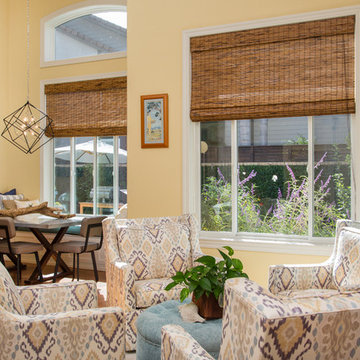
David Verdugo
Идея дизайна: парадная, изолированная гостиная комната среднего размера в морском стиле с желтыми стенами, паркетным полом среднего тона, подвесным камином, фасадом камина из камня и разноцветным полом без телевизора
Идея дизайна: парадная, изолированная гостиная комната среднего размера в морском стиле с желтыми стенами, паркетным полом среднего тона, подвесным камином, фасадом камина из камня и разноцветным полом без телевизора
Гостиная с подвесным камином и разноцветным полом – фото дизайна интерьера
1

