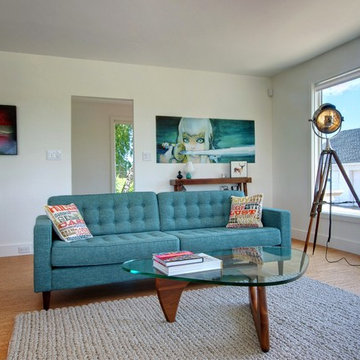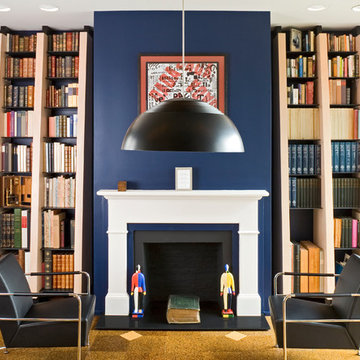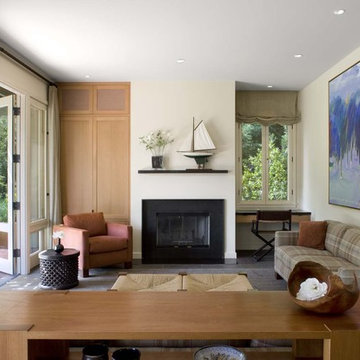Гостиная с пробковым полом и полом из сланца – фото дизайна интерьера
Сортировать:
Бюджет
Сортировать:Популярное за сегодня
1 - 20 из 3 079 фото
1 из 3

Всё чаще ко мне стали обращаться за ремонтом вторичного жилья, эта квартира как раз такая. Заказчики уже тут жили до нашего знакомства, их устраивали площадь и локация квартиры, просто они решили сделать новый капительный ремонт. При работе над объектом была одна сложность: потолок из гипсокартона, который заказчики не хотели демонтировать. Пришлось делать новое размещение светильников и электроустановок не меняя потолок. Ниши под двумя окнами в кухне-гостиной и радиаторы в этих нишах были изначально разных размеров, мы сделали их одинаковыми, а старые радиаторы поменяли на новые нмецкие. На полу пробка, блок кондиционера покрашен в цвет обоев, фортепиано - винтаж, подоконники из искусственного камня в одном цвете с кухонной столешницей.

Photo by Tara Bussema © 2013 Houzz
Cork flooring: Dorado by Celestial Cork; wall color: Waterby, Vista Paint; sofa: Vintage Gondola Style sofa, possibly by Adrian Pearsall, Xcape; coffee Table: Vintage Acclaim table in Walnut, Lane Furniture Company, Craigslist; rocking chair: Vintage 1960s Kofod Larsen for Selig of Denmark, Xcape; floor lamp: 1950s teak floor lamp, possibly Paul McCobb, Inretrospect; bar stools: 1960s Erik Buck for O.D. Mobler Denmark, Xcape

Пример оригинального дизайна: открытая гостиная комната среднего размера в стиле ретро с с книжными шкафами и полками, белыми стенами, пробковым полом, стандартным камином, фасадом камина из кирпича, коричневым полом и потолком из вагонки без телевизора

Cozy living room with Malm gas fireplace, original windows/treatments, new shiplap, exposed doug fir beams
Стильный дизайн: маленькая открытая гостиная комната в стиле ретро с белыми стенами, пробковым полом, подвесным камином, белым полом, балками на потолке и стенами из вагонки для на участке и в саду - последний тренд
Стильный дизайн: маленькая открытая гостиная комната в стиле ретро с белыми стенами, пробковым полом, подвесным камином, белым полом, балками на потолке и стенами из вагонки для на участке и в саду - последний тренд

Rick McCullagh
Стильный дизайн: парадная, изолированная гостиная комната среднего размера:: освещение в стиле ретро с белыми стенами, полом из сланца и черным полом - последний тренд
Стильный дизайн: парадная, изолированная гостиная комната среднего размера:: освещение в стиле ретро с белыми стенами, полом из сланца и черным полом - последний тренд

Photographer: Jay Goodrich
This 2800 sf single-family home was completed in 2009. The clients desired an intimate, yet dynamic family residence that reflected the beauty of the site and the lifestyle of the San Juan Islands. The house was built to be both a place to gather for large dinners with friends and family as well as a cozy home for the couple when they are there alone.
The project is located on a stunning, but cripplingly-restricted site overlooking Griffin Bay on San Juan Island. The most practical area to build was exactly where three beautiful old growth trees had already chosen to live. A prior architect, in a prior design, had proposed chopping them down and building right in the middle of the site. From our perspective, the trees were an important essence of the site and respectfully had to be preserved. As a result we squeezed the programmatic requirements, kept the clients on a square foot restriction and pressed tight against property setbacks.
The delineate concept is a stone wall that sweeps from the parking to the entry, through the house and out the other side, terminating in a hook that nestles the master shower. This is the symbolic and functional shield between the public road and the private living spaces of the home owners. All the primary living spaces and the master suite are on the water side, the remaining rooms are tucked into the hill on the road side of the wall.
Off-setting the solid massing of the stone walls is a pavilion which grabs the views and the light to the south, east and west. Built in a position to be hammered by the winter storms the pavilion, while light and airy in appearance and feeling, is constructed of glass, steel, stout wood timbers and doors with a stone roof and a slate floor. The glass pavilion is anchored by two concrete panel chimneys; the windows are steel framed and the exterior skin is of powder coated steel sheathing.

Photo Credit: Aaron Leitz
Идея дизайна: открытая гостиная комната в стиле модернизм с полом из сланца, стандартным камином, домашним баром и фасадом камина из бетона
Идея дизайна: открытая гостиная комната в стиле модернизм с полом из сланца, стандартным камином, домашним баром и фасадом камина из бетона

Photo: Andrew Snow © 2013 Houzz
На фото: гостиная комната в современном стиле с пробковым полом и белыми стенами с
На фото: гостиная комната в современном стиле с пробковым полом и белыми стенами с

Peter Rymwid Photography
Идея дизайна: открытая гостиная комната среднего размера в стиле модернизм с белыми стенами, стандартным камином, телевизором на стене, полом из сланца, фасадом камина из камня и ковром на полу
Идея дизайна: открытая гостиная комната среднего размера в стиле модернизм с белыми стенами, стандартным камином, телевизором на стене, полом из сланца, фасадом камина из камня и ковром на полу

На фото: большая парадная, открытая гостиная комната в современном стиле с бежевыми стенами и полом из сланца без камина, телевизора с

This perfect condition Restad & Relling Sofa is what launched our relationship with our local Homesteez source where we found some of the most delicious furnishings and accessories for our client.

Designed in sharp contrast to the glass walled living room above, this space sits partially underground. Precisely comfy for movie night.
Источник вдохновения для домашнего уюта: большая изолированная гостиная комната в стиле рустика с бежевыми стенами, полом из сланца, стандартным камином, фасадом камина из металла, телевизором на стене, черным полом, деревянным потолком и деревянными стенами
Источник вдохновения для домашнего уюта: большая изолированная гостиная комната в стиле рустика с бежевыми стенами, полом из сланца, стандартным камином, фасадом камина из металла, телевизором на стене, черным полом, деревянным потолком и деревянными стенами

Стильный дизайн: изолированная гостиная комната среднего размера в классическом стиле с красными стенами, полом из сланца, серым полом и коричневым диваном без камина, телевизора - последний тренд

Photography by Ron Blunt Architectural Photography
Источник вдохновения для домашнего уюта: изолированная гостиная комната среднего размера в современном стиле с синими стенами, пробковым полом и стандартным камином
Источник вдохновения для домашнего уюта: изолированная гостиная комната среднего размера в современном стиле с синими стенами, пробковым полом и стандартным камином

На фото: маленькая изолированная гостиная комната в стиле модернизм с с книжными шкафами и полками, белыми стенами, пробковым полом, телевизором на стене и коричневым полом без камина для на участке и в саду с

Foster Associates Architects
Стильный дизайн: огромная открытая, парадная гостиная комната в современном стиле с оранжевыми стенами, полом из сланца, стандартным камином, фасадом камина из камня и коричневым полом без телевизора - последний тренд
Стильный дизайн: огромная открытая, парадная гостиная комната в современном стиле с оранжевыми стенами, полом из сланца, стандартным камином, фасадом камина из камня и коричневым полом без телевизора - последний тренд

Living room end of Great Room in Guest House. Cathy Schwabe, AIA. Designed while at EHDD Architects. Photograph by David Wakely
Источник вдохновения для домашнего уюта: гостиная комната в современном стиле с полом из сланца
Источник вдохновения для домашнего уюта: гостиная комната в современном стиле с полом из сланца

Repurposed beams, matching the home's original timber frame, and a tongue and groove ceiling add texture and a rustic aesthetic to the remodeled greeting room. These details draw visitors' attention upward, and the vaulted ceiling makes the room feel spacious. It also has a rebuilt gas fireplace and existing slate floor. The greeting room is a balanced mix of rustic and refined details, complementing the home's character.
Photo Credit: David Bader
Interior Design Partner: Becky Howley

This is a basement renovation transforms the space into a Library for a client's personal book collection . Space includes all LED lighting , cork floorings , Reading area (pictured) and fireplace nook .

p.gwiazda PHOTOGRAPHIE
На фото: открытая гостиная комната среднего размера в стиле модернизм с белыми стенами, полом из сланца, стандартным камином, фасадом камина из штукатурки и серым полом с
На фото: открытая гостиная комната среднего размера в стиле модернизм с белыми стенами, полом из сланца, стандартным камином, фасадом камина из штукатурки и серым полом с
Гостиная с пробковым полом и полом из сланца – фото дизайна интерьера
1

