Гостиная с полом из травертина – фото дизайна интерьера
Сортировать:
Бюджет
Сортировать:Популярное за сегодня
1 - 20 из 1 831 фото

spacious living room with large isokern fireplace and beautiful granite monolith,
Идея дизайна: большая открытая гостиная комната в современном стиле с полом из травертина, стандартным камином, фасадом камина из плитки, телевизором на стене, белыми стенами и бежевым полом
Идея дизайна: большая открытая гостиная комната в современном стиле с полом из травертина, стандартным камином, фасадом камина из плитки, телевизором на стене, белыми стенами и бежевым полом

На фото: парадная, изолированная гостиная комната среднего размера:: освещение в стиле модернизм с белыми стенами, полом из травертина, стандартным камином, фасадом камина из бетона, мультимедийным центром и бежевым полом с
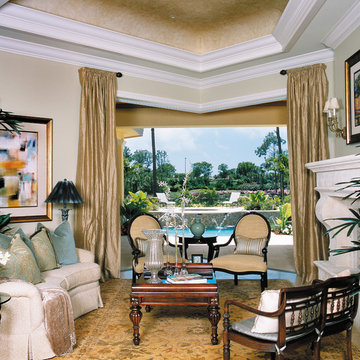
The Sater Design Collection's luxury, Mediterranean house plan "Del Toro" (Plan #6923). http://saterdesign.com/product/del-toro/
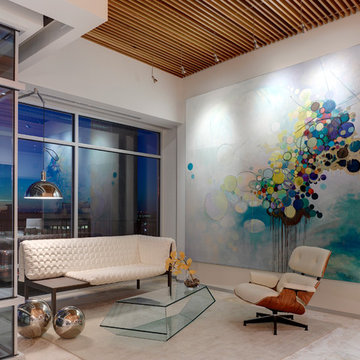
Living space with curved clear cedar ceilings, built-in media and storage walls, custom artwork and custom furniture - Interior Architecture: HAUS | Architecture + LEVEL Interiors - Photography: Ryan Kurtz

Great Room from Foyer
Идея дизайна: большая парадная, открытая гостиная комната в стиле фьюжн с бежевыми стенами, полом из травертина, стандартным камином, фасадом камина из металла и телевизором на стене
Идея дизайна: большая парадная, открытая гостиная комната в стиле фьюжн с бежевыми стенами, полом из травертина, стандартным камином, фасадом камина из металла и телевизором на стене
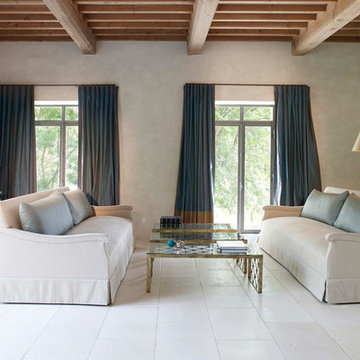
Пример оригинального дизайна: большая парадная, изолированная гостиная комната в классическом стиле с полом из травертина, бежевыми стенами и белым полом без телевизора
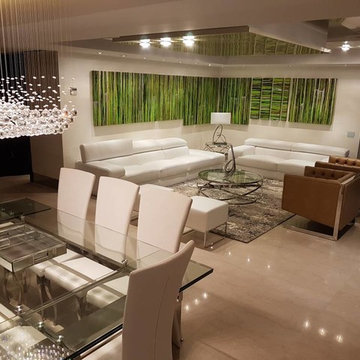
Свежая идея для дизайна: большая парадная, двухуровневая гостиная комната в стиле модернизм с полом из травертина, бежевым полом и белыми стенами без камина, телевизора - отличное фото интерьера
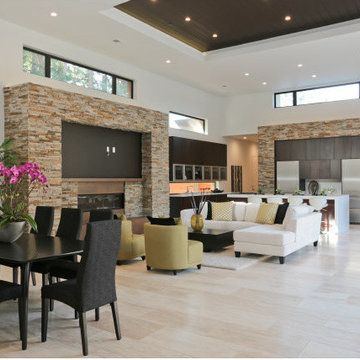
This gorgeous open floor plan has a unique and modern style thanks to the use of Authentic Durango Veracruz™ Vein-Cut floor tile supplied by the professionals at All Natural Stone in Burlingame, CA. Call Paul Rozendal at (650) 239-5200 to create your contemporary space today!
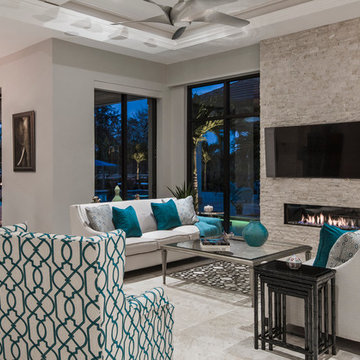
Amber Frederiksen Photography
Стильный дизайн: открытая гостиная комната среднего размера в стиле неоклассика (современная классика) с серыми стенами, полом из травертина, горизонтальным камином, фасадом камина из камня и телевизором на стене - последний тренд
Стильный дизайн: открытая гостиная комната среднего размера в стиле неоклассика (современная классика) с серыми стенами, полом из травертина, горизонтальным камином, фасадом камина из камня и телевизором на стене - последний тренд
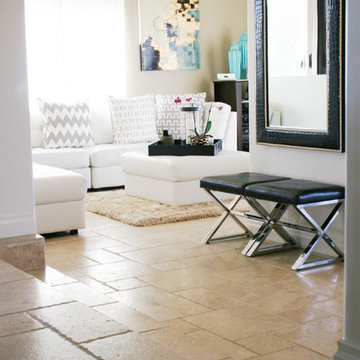
Versailles Pattern Travertine Flooring.
Sarah Nguyen
Свежая идея для дизайна: большая парадная, открытая гостиная комната в стиле неоклассика (современная классика) с бежевыми стенами, полом из травертина, стандартным камином, фасадом камина из камня и телевизором на стене - отличное фото интерьера
Свежая идея для дизайна: большая парадная, открытая гостиная комната в стиле неоклассика (современная классика) с бежевыми стенами, полом из травертина, стандартным камином, фасадом камина из камня и телевизором на стене - отличное фото интерьера
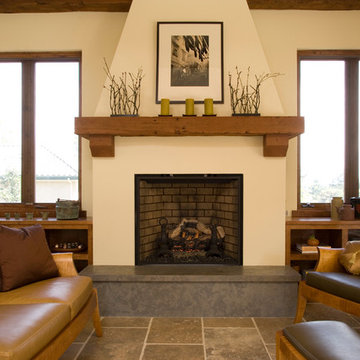
Michael Winokur
На фото: гостиная комната в средиземноморском стиле с бежевыми стенами, стандартным камином и полом из травертина
На фото: гостиная комната в средиземноморском стиле с бежевыми стенами, стандартным камином и полом из травертина
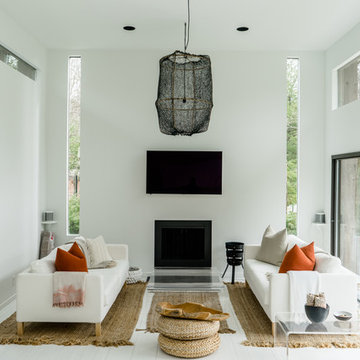
Pat Schmidt
На фото: парадная, открытая гостиная комната среднего размера в скандинавском стиле с белыми стенами, полом из травертина, стандартным камином, фасадом камина из металла, телевизором на стене и белым полом
На фото: парадная, открытая гостиная комната среднего размера в скандинавском стиле с белыми стенами, полом из травертина, стандартным камином, фасадом камина из металла, телевизором на стене и белым полом
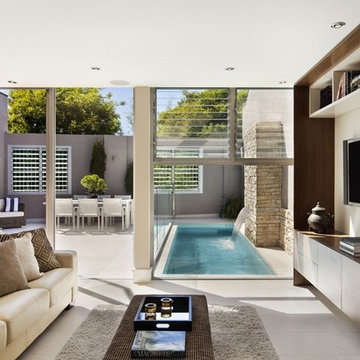
seamless indoor and outdoor space.
Идея дизайна: открытая гостиная комната среднего размера в стиле кантри с белыми стенами, полом из травертина и телевизором на стене
Идея дизайна: открытая гостиная комната среднего размера в стиле кантри с белыми стенами, полом из травертина и телевизором на стене

Pineapple House produced a modern but charming interior wall pattern using horizontal planks with ¼” reveal in this home on the Intra Coastal Waterway. Designers incorporated energy efficient down lights and 1’” slotted linear air diffusers in new coffered and beamed wood ceilings. The designers use windows and doors that can remain open to circulate fresh air when the climate permits.
@ Daniel Newcomb Photography
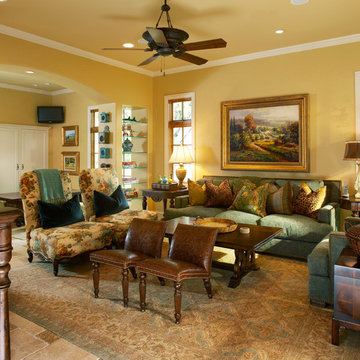
Photographer: Ken Vaughan
На фото: комната для игр в классическом стиле с бежевыми стенами и полом из травертина
На фото: комната для игр в классическом стиле с бежевыми стенами и полом из травертина
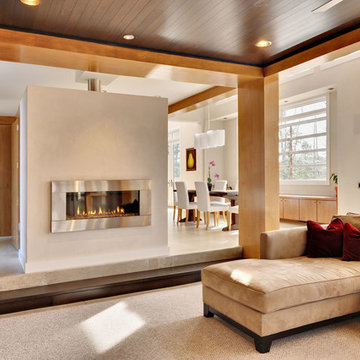
The Living Room. The Budha to the left in the photo is the spiritual center of the home.
David Quillin, Echelon Homes
На фото: большая открытая гостиная комната в современном стиле с горизонтальным камином, белыми стенами, полом из травертина, фасадом камина из металла и бежевым полом без телевизора
На фото: большая открытая гостиная комната в современном стиле с горизонтальным камином, белыми стенами, полом из травертина, фасадом камина из металла и бежевым полом без телевизора

In this beautiful Houston remodel, we took on the exterior AND interior - with a new outdoor kitchen, patio cover and balcony outside and a Mid-Century Modern redesign on the inside:
"This project was really unique, not only in the extensive scope of it, but in the number of different elements needing to be coordinated with each other," says Outdoor Homescapes of Houston owner Wayne Franks. "Our entire team really rose to the challenge."
OUTSIDE
The new outdoor living space includes a 14 x 20-foot patio addition with an outdoor kitchen and balcony.
We also extended the roof over the patio between the house and the breezeway (the new section is 26 x 14 feet).
On the patio and balcony, we laid about 1,100-square foot of new hardscaping in the place of pea gravel. The new material is a gorgeous, honed-and-filled Nysa travertine tile in a Versailles pattern. We used the same tile for the new pool coping, too.
We also added French doors leading to the patio and balcony from a lower bedroom and upper game room, respectively:
The outdoor kitchen above features Southern Cream cobblestone facing and a Titanium granite countertop and raised bar.
The 8 x 12-foot, L-shaped kitchen island houses an RCS 27-inch grill, plus an RCS ice maker, lowered power burner, fridge and sink.
The outdoor ceiling is tongue-and-groove pine boards, done in the Minwax stain "Jacobean."
INSIDE
Inside, we repainted the entire house from top to bottom, including baseboards, doors, crown molding and cabinets. We also updated the lighting throughout.
"Their style before was really non-existent," says Lisha Maxey, senior designer with Outdoor Homescapes and owner of LGH Design Services in Houston.
"They did what most families do - got items when they needed them, worrying less about creating a unified style for the home."
Other than a new travertine tile floor the client had put in 6 months earlier, the space had never been updated. The drapery had been there for 15 years. And the living room had an enormous leather sectional couch that virtually filled the entire room.
In its place, we put all new, Mid-Century Modern furniture from World Market. The drapery fabric and chandelier came from High Fashion Home.
All the other new sconces and chandeliers throughout the house came from Pottery Barn and all décor accents from World Market.
The couple and their two teenaged sons got bedroom makeovers as well.
One of the sons, for instance, started with childish bunk beds and piles of books everywhere.
"We gave him a grown-up space he could enjoy well into his high school years," says Lisha.
The new bed is also from World Market.
We also updated the kitchen by removing all the old wallpaper and window blinds and adding new paint and knobs and pulls for the cabinets. (The family plans to update the backsplash later.)
The top handrail on the stairs got a coat of black paint, and we added a console table (from Kirkland's) in the downstairs hallway.
In the dining room, we painted the cabinet and mirror frames black and added new drapes, but kept the existing furniture and flooring.
"I'm just so pleased with how it turned out - especially Lisha's coordination of all the materials and finishes," says Wayne. "But as a full-service outdoor design team, this is what we do, and our all our great reviews are telling us we're doing it well."
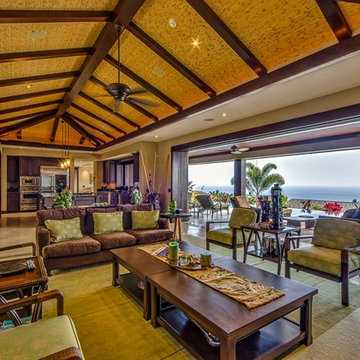
Den / Living room opens up to the kitchen and both side lanais
Источник вдохновения для домашнего уюта: огромная открытая гостиная комната в морском стиле с бежевыми стенами, полом из травертина и мультимедийным центром без камина
Источник вдохновения для домашнего уюта: огромная открытая гостиная комната в морском стиле с бежевыми стенами, полом из травертина и мультимедийным центром без камина
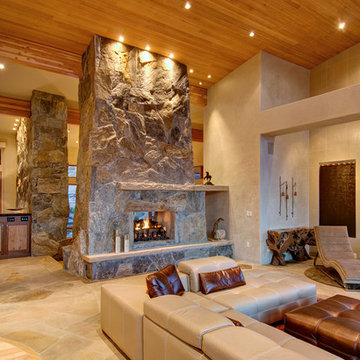
Jon Eady Photography
Свежая идея для дизайна: большая открытая гостиная комната в современном стиле с фасадом камина из камня, бежевыми стенами, полом из травертина, двусторонним камином и бежевым полом без телевизора - отличное фото интерьера
Свежая идея для дизайна: большая открытая гостиная комната в современном стиле с фасадом камина из камня, бежевыми стенами, полом из травертина, двусторонним камином и бежевым полом без телевизора - отличное фото интерьера
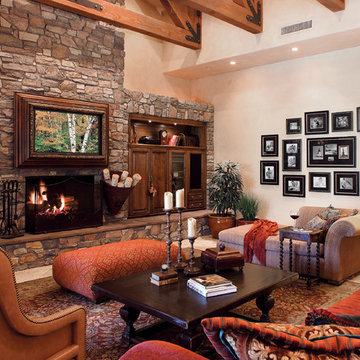
This beautiful stone fireplace is adorned with Coronado Stone Products - Italian Villa Stone Veneer in the color Volterra. Italian Villa Stone is a lightweight stone veneer product that adheres to pretty much any substrate. Corner stones are available for this profile. See more Coronado Stone Products
Гостиная с полом из травертина – фото дизайна интерьера
1

