Гостиная с полом из травертина – фото дизайна интерьера
Сортировать:
Бюджет
Сортировать:Популярное за сегодня
1 - 20 из 1 664 фото

A great room for a GREAT family!
Many of the furnishings were moved from their former residence- What is new was quickly added by some to the trade resources - I like to custom make pieces but sometimes you just don't have the time to do so- We can quickly outfit your home as well as add the one of a kind pieces we are known for!
Notice the walls and ceilings- all gently faux washed with a subtle glaze- it makes a HUGE difference over static flat paint!
and Window Treatments really compliment this space- they add that sense of completion
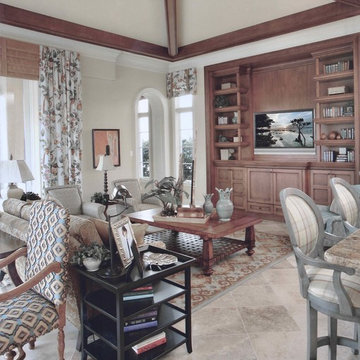
This open and airy living/dining/kitchen space make entertaining a breeze! The travertine floors bring warmth to the large space, and effectively balance the large, beamed cathedral ceiling. The custom built-in entrainment cabinet provides the homeowners with hidden media storage and tall display shelving.
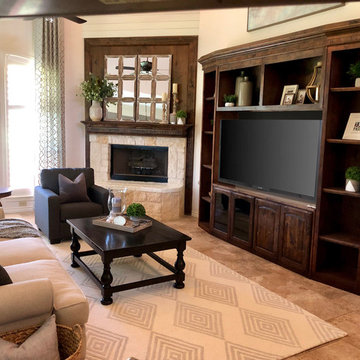
Beautiful modern farmhouse update to this home's lower level. Updated paint, custom curtains, shiplap, crown moulding and all new furniture and accessories. Ready for its new owners!
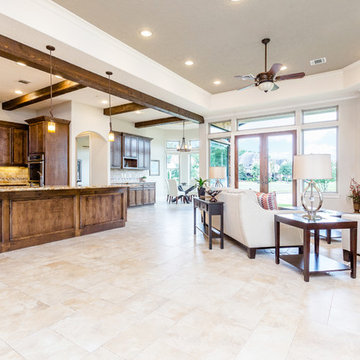
Gorgeously Built by Tommy Cashiola Construction Company in RIchmond, Texas. Designed by Purser Architectural, Inc.
Пример оригинального дизайна: большая открытая гостиная комната в средиземноморском стиле с бежевыми стенами, полом из травертина, стандартным камином, фасадом камина из камня, телевизором на стене и бежевым полом
Пример оригинального дизайна: большая открытая гостиная комната в средиземноморском стиле с бежевыми стенами, полом из травертина, стандартным камином, фасадом камина из камня, телевизором на стене и бежевым полом
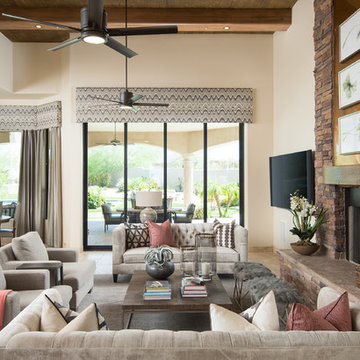
Wiggs Photo LLC
Стильный дизайн: большая открытая гостиная комната в стиле неоклассика (современная классика) с бежевыми стенами, полом из травертина, стандартным камином, фасадом камина из камня, телевизором на стене и бежевым полом - последний тренд
Стильный дизайн: большая открытая гостиная комната в стиле неоклассика (современная классика) с бежевыми стенами, полом из травертина, стандартным камином, фасадом камина из камня, телевизором на стене и бежевым полом - последний тренд
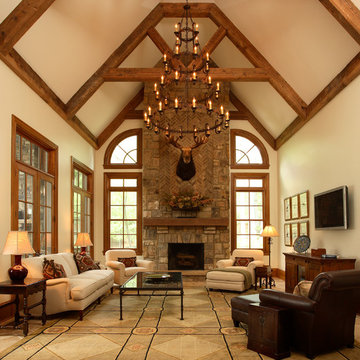
Источник вдохновения для домашнего уюта: изолированная гостиная комната в стиле рустика с бежевыми стенами, полом из травертина, стандартным камином, фасадом камина из камня, телевизором на стене, бежевым полом и ковром на полу

На фото: парадная, изолированная гостиная комната среднего размера:: освещение в стиле модернизм с белыми стенами, полом из травертина, стандартным камином, фасадом камина из бетона, мультимедийным центром и бежевым полом с
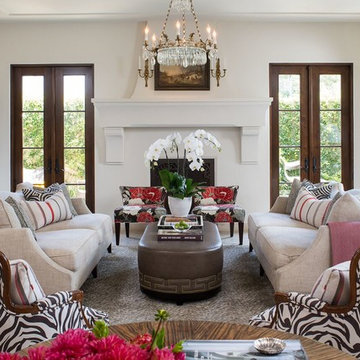
The Living room features an antique French cabinet flanked by an abstract tulip painting of the Cobra School (1948-51), acquired in Amsterdam.
The rooms symmetry is centered by an antique Swedish crystal chandelier, a pair of Baker sofas, an oval ottoman from Mr. & Mrs. Howard for Sherrill, and a pair of “Perch” chairs from Pearson. Scalloped silver-leaf console from Therian.
Photo: Meghan Beierle-O'Brien

This 5 BR, 5.5 BA residence was conceived, built and decorated within six months. Designed for use by multiple parties during simultaneous vacations and/or golf retreats, it offers five master suites, all with king-size beds, plus double vanities in private baths. Fabrics used are highly durable, like indoor/outdoor fabrics and leather. Sliding glass doors in the primary gathering area stay open when the weather allows.
A Bonisolli Photography
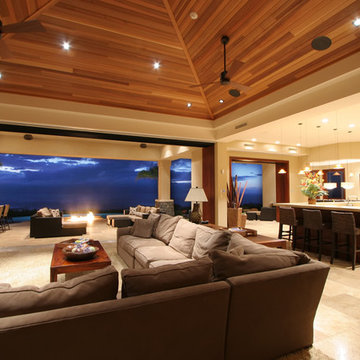
Пример оригинального дизайна: большая парадная, открытая гостиная комната в стиле модернизм с полом из травертина и бежевым полом
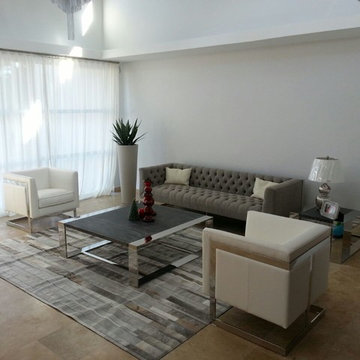
На фото: парадная, двухуровневая гостиная комната среднего размера в стиле модернизм с серыми стенами и полом из травертина без телевизора
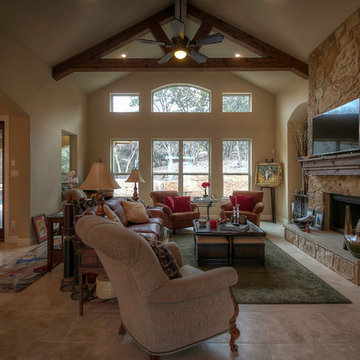
Family Room
Идея дизайна: гостиная комната в стиле рустика с бежевыми стенами, полом из травертина, стандартным камином, фасадом камина из камня и бежевым полом
Идея дизайна: гостиная комната в стиле рустика с бежевыми стенами, полом из травертина, стандартным камином, фасадом камина из камня и бежевым полом
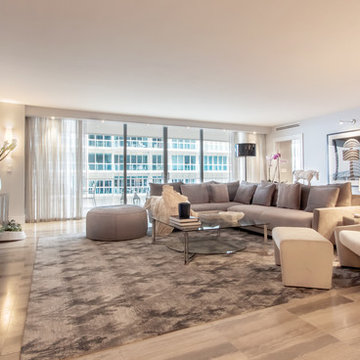
Photo Credit: Michael A. Hernandez
На фото: большая парадная, открытая гостиная комната в стиле модернизм с серыми стенами, полом из травертина и телевизором на стене
На фото: большая парадная, открытая гостиная комната в стиле модернизм с серыми стенами, полом из травертина и телевизором на стене
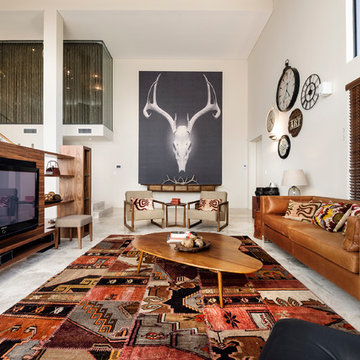
The Rural Building Company
На фото: большая гостиная комната:: освещение в современном стиле с бежевыми стенами, полом из травертина, мультимедийным центром и ковром на полу
На фото: большая гостиная комната:: освещение в современном стиле с бежевыми стенами, полом из травертина, мультимедийным центром и ковром на полу
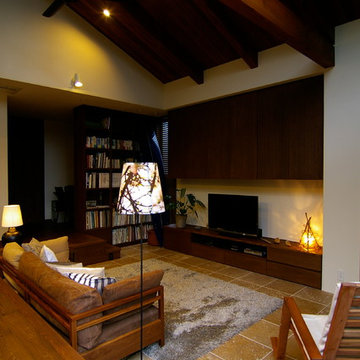
На фото: открытая гостиная комната в стиле ретро с белыми стенами, полом из травертина, печью-буржуйкой, фасадом камина из камня и бежевым полом с
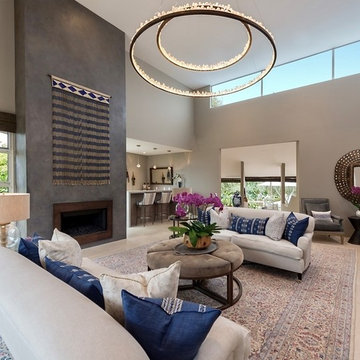
На фото: большая парадная, открытая гостиная комната в стиле фьюжн с серыми стенами, стандартным камином, фасадом камина из металла, бежевым полом, сводчатым потолком и полом из травертина без телевизора с
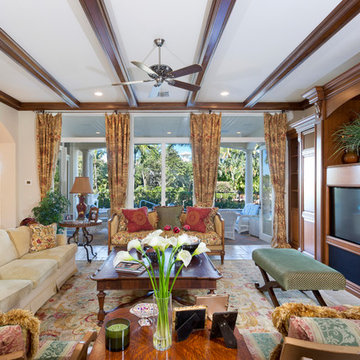
Living Room
Источник вдохновения для домашнего уюта: парадная, открытая гостиная комната среднего размера в классическом стиле с бежевыми стенами, полом из травертина, мультимедийным центром и бежевым полом без камина
Источник вдохновения для домашнего уюта: парадная, открытая гостиная комната среднего размера в классическом стиле с бежевыми стенами, полом из травертина, мультимедийным центром и бежевым полом без камина
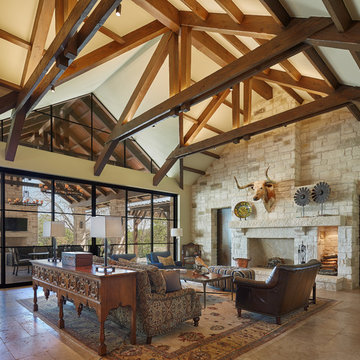
Пример оригинального дизайна: открытая гостиная комната в стиле кантри с полом из травертина, фасадом камина из камня, бежевым полом и стандартным камином

Artistically Tuscan
Francesca called me, nearly 13 years ago, as she had seen one of our ads in the Orange County Living Magazine. In that particular ad, she fell in love with the mural work our artists had done for another home we designed in Huntington Beach, California. Although this was a newly built home in Portofira Estates neighborhood, in the city of Orange, both she and her husband knew they would eventually add to the existing square footage, making the family room and kitchen much bigger.
We proceeded with designing the house as her time frame and budget proceeded until we completed the entire home.
Then, about 5 years ago, Francesca and her husband decided to move forward with getting their expansion project underway. They moved the walls out in the family room and the kitchen area, creating more space. They also added a game room to the upstairs portion of their home. The results are spectacular!
This family room has a large angular sofa with a shaped wood frame. Two oversized chairs and ottomans on either side of the sofa to create a circular conversation and almost theatre like setting. A warm, wonderful color palette of deep plums, caramels, rich reds, burgundy, calming greens and accents of black make the entire home come together perfectly.
The entertainment center wraps the fireplace and nook shelving as it takes up the entire wall opposite the sofa. The window treatments consist of working balloon shades in a deep plum silk with valances in a rich gold silk featuring wrought iron rods running vertically through the fabric. The treatment frames the stunning panoramic view of all of Orange County.
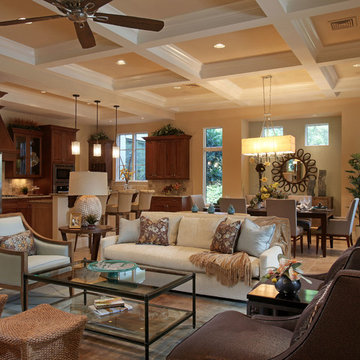
На фото: большая парадная, открытая гостиная комната в современном стиле с бежевыми стенами, полом из травертина, стандартным камином и бежевым полом без телевизора
Гостиная с полом из травертина – фото дизайна интерьера
1

