Гостиная с полом из сланца и мраморным полом – фото дизайна интерьера
Сортировать:
Бюджет
Сортировать:Популярное за сегодня
1 - 20 из 10 671 фото

Photographer: Jay Goodrich
This 2800 sf single-family home was completed in 2009. The clients desired an intimate, yet dynamic family residence that reflected the beauty of the site and the lifestyle of the San Juan Islands. The house was built to be both a place to gather for large dinners with friends and family as well as a cozy home for the couple when they are there alone.
The project is located on a stunning, but cripplingly-restricted site overlooking Griffin Bay on San Juan Island. The most practical area to build was exactly where three beautiful old growth trees had already chosen to live. A prior architect, in a prior design, had proposed chopping them down and building right in the middle of the site. From our perspective, the trees were an important essence of the site and respectfully had to be preserved. As a result we squeezed the programmatic requirements, kept the clients on a square foot restriction and pressed tight against property setbacks.
The delineate concept is a stone wall that sweeps from the parking to the entry, through the house and out the other side, terminating in a hook that nestles the master shower. This is the symbolic and functional shield between the public road and the private living spaces of the home owners. All the primary living spaces and the master suite are on the water side, the remaining rooms are tucked into the hill on the road side of the wall.
Off-setting the solid massing of the stone walls is a pavilion which grabs the views and the light to the south, east and west. Built in a position to be hammered by the winter storms the pavilion, while light and airy in appearance and feeling, is constructed of glass, steel, stout wood timbers and doors with a stone roof and a slate floor. The glass pavilion is anchored by two concrete panel chimneys; the windows are steel framed and the exterior skin is of powder coated steel sheathing.

На фото: парадная, открытая гостиная комната среднего размера в современном стиле с белыми стенами, горизонтальным камином, мраморным полом, фасадом камина из камня и белым полом без телевизора с

Photo Credit: Aaron Leitz
Идея дизайна: открытая гостиная комната в стиле модернизм с полом из сланца, стандартным камином, домашним баром и фасадом камина из бетона
Идея дизайна: открытая гостиная комната в стиле модернизм с полом из сланца, стандартным камином, домашним баром и фасадом камина из бетона

Repurposed beams, matching the home's original timber frame, and a tongue and groove ceiling add texture and a rustic aesthetic to the remodeled greeting room. These details draw visitors' attention upward, and the vaulted ceiling makes the room feel spacious. It also has a rebuilt gas fireplace and existing slate floor. The greeting room is a balanced mix of rustic and refined details, complementing the home's character.
Photo Credit: David Bader
Interior Design Partner: Becky Howley
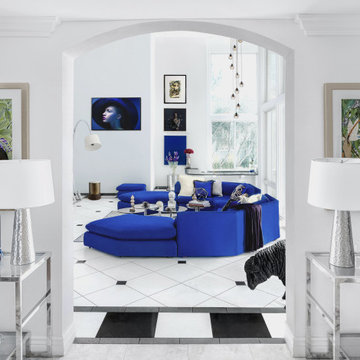
На фото: огромная открытая гостиная комната в стиле неоклассика (современная классика) с белыми стенами, мраморным полом и балками на потолке с

Источник вдохновения для домашнего уюта: гостиная комната среднего размера в стиле неоклассика (современная классика) с мраморным полом и бежевым полом

Luxury Penthouse Living,
Идея дизайна: огромная парадная, открытая гостиная комната в современном стиле с разноцветными стенами, мраморным полом, стандартным камином, фасадом камина из камня, разноцветным полом, многоуровневым потолком и панелями на части стены
Идея дизайна: огромная парадная, открытая гостиная комната в современном стиле с разноцветными стенами, мраморным полом, стандартным камином, фасадом камина из камня, разноцветным полом, многоуровневым потолком и панелями на части стены
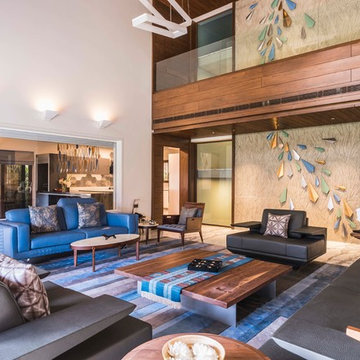
Ishita Sitwala
Источник вдохновения для домашнего уюта: парадная гостиная комната в восточном стиле с белыми стенами, мраморным полом и белым полом
Источник вдохновения для домашнего уюта: парадная гостиная комната в восточном стиле с белыми стенами, мраморным полом и белым полом

p.gwiazda PHOTOGRAPHIE
На фото: открытая гостиная комната среднего размера в стиле модернизм с белыми стенами, полом из сланца, стандартным камином, фасадом камина из штукатурки и серым полом с
На фото: открытая гостиная комната среднего размера в стиле модернизм с белыми стенами, полом из сланца, стандартным камином, фасадом камина из штукатурки и серым полом с
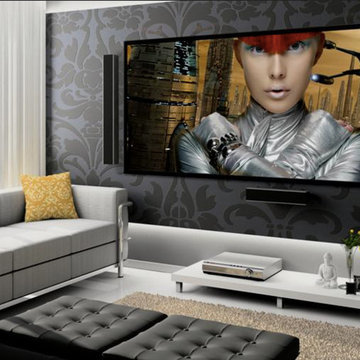
Стильный дизайн: изолированный домашний кинотеатр среднего размера в современном стиле с серыми стенами, мраморным полом и белым полом - последний тренд
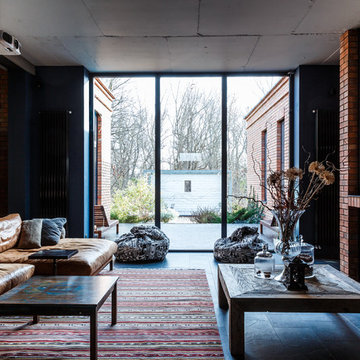
Автор проекта: Екатерина Ловягина,
фотограф Михаил Чекалов
Стильный дизайн: большая открытая гостиная комната в стиле фьюжн с синими стенами и полом из сланца - последний тренд
Стильный дизайн: большая открытая гостиная комната в стиле фьюжн с синими стенами и полом из сланца - последний тренд
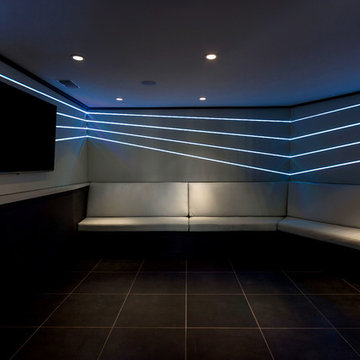
Свежая идея для дизайна: маленький изолированный домашний кинотеатр в современном стиле с мраморным полом, серыми стенами, телевизором на стене и черным полом для на участке и в саду - отличное фото интерьера
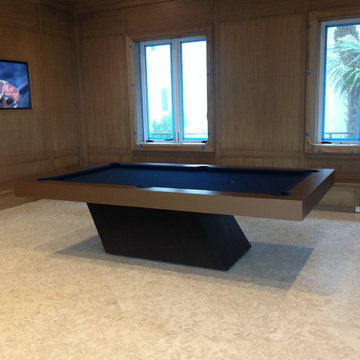
Scott R. Tilbury
Stainless Steel Pool Table by Mitchell Pool Tables
Modern Pool Tables
Contemporary Pool Tables
Pool Tables
Billiard Tables
Chrome Pool Tables
Cantilever Pool Table
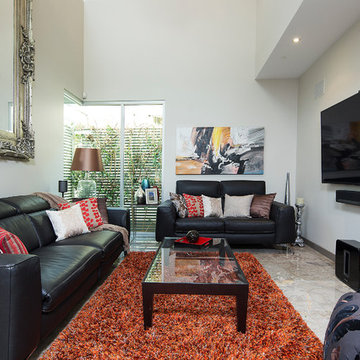
Caco Photography
Источник вдохновения для домашнего уюта: двухуровневая гостиная комната среднего размера в современном стиле с бежевыми стенами, мраморным полом и телевизором на стене
Источник вдохновения для домашнего уюта: двухуровневая гостиная комната среднего размера в современном стиле с бежевыми стенами, мраморным полом и телевизором на стене

Featured in the Spring issue of Home & Design Magazine - "Modern Re-do" in Arlington, VA.
Hoachlander Davis Photography
На фото: большая открытая гостиная комната в стиле модернизм с полом из сланца, стандартным камином, фасадом камина из камня и мультимедийным центром
На фото: большая открытая гостиная комната в стиле модернизм с полом из сланца, стандартным камином, фасадом камина из камня и мультимедийным центром

Troy Thies
Свежая идея для дизайна: большая парадная, открытая гостиная комната в стиле неоклассика (современная классика) с белыми стенами, телевизором на стене, полом из сланца, стандартным камином, фасадом камина из плитки и коричневым полом - отличное фото интерьера
Свежая идея для дизайна: большая парадная, открытая гостиная комната в стиле неоклассика (современная классика) с белыми стенами, телевизором на стене, полом из сланца, стандартным камином, фасадом камина из плитки и коричневым полом - отличное фото интерьера
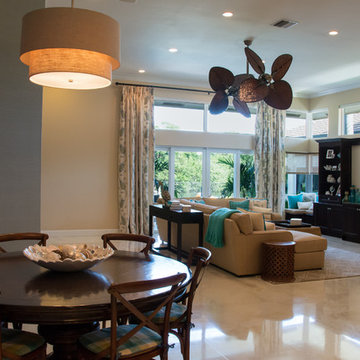
Sommer Wood
Идея дизайна: большая открытая гостиная комната в морском стиле с бежевыми стенами, мраморным полом, стандартным камином, фасадом камина из камня и телевизором на стене
Идея дизайна: большая открытая гостиная комната в морском стиле с бежевыми стенами, мраморным полом, стандартным камином, фасадом камина из камня и телевизором на стене
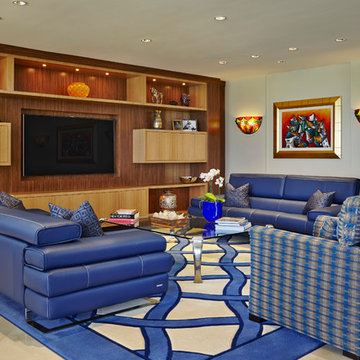
Brantley Photography
Источник вдохновения для домашнего уюта: большая изолированная гостиная комната в современном стиле с белыми стенами, телевизором на стене и мраморным полом
Источник вдохновения для домашнего уюта: большая изолированная гостиная комната в современном стиле с белыми стенами, телевизором на стене и мраморным полом
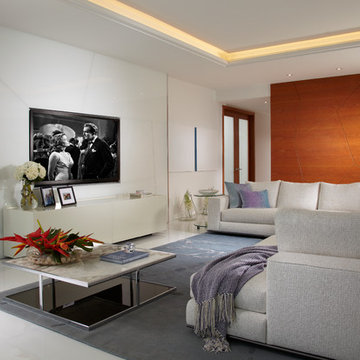
J Design Group
The Interior Design of your Living and Family room is a very important part of your home dream project.
There are many ways to bring a small or large Living and Family room space to one of the most pleasant and beautiful important areas in your daily life.
You can go over some of our award winner Living and Family room pictures and see all different projects created with most exclusive products available today.
Your friendly Interior design firm in Miami at your service.
Contemporary - Modern Interior designs.
Top Interior Design Firm in Miami – Coral Gables.
Bathroom,
Bathrooms,
House Interior Designer,
House Interior Designers,
Home Interior Designer,
Home Interior Designers,
Residential Interior Designer,
Residential Interior Designers,
Modern Interior Designers,
Miami Beach Designers,
Best Miami Interior Designers,
Miami Beach Interiors,
Luxurious Design in Miami,
Top designers,
Deco Miami,
Luxury interiors,
Miami modern,
Interior Designer Miami,
Contemporary Interior Designers,
Coco Plum Interior Designers,
Miami Interior Designer,
Sunny Isles Interior Designers,
Pinecrest Interior Designers,
Interior Designers Miami,
J Design Group interiors,
South Florida designers,
Best Miami Designers,
Miami interiors,
Miami décor,
Miami Beach Luxury Interiors,
Miami Interior Design,
Miami Interior Design Firms,
Beach front,
Top Interior Designers,
top décor,
Top Miami Decorators,
Miami luxury condos,
Top Miami Interior Decorators,
Top Miami Interior Designers,
Modern Designers in Miami,
modern interiors,
Modern,
Pent house design,
white interiors,
Miami, South Miami, Miami Beach, South Beach, Williams Island, Sunny Isles, Surfside, Fisher Island, Aventura, Brickell, Brickell Key, Key Biscayne, Coral Gables, CocoPlum, Coconut Grove, Pinecrest, Miami Design District, Golden Beach, Downtown Miami, Miami Interior Designers, Miami Interior Designer, Interior Designers Miami, Modern Interior Designers, Modern Interior Designer, Modern interior decorators, Contemporary Interior Designers, Interior decorators, Interior decorator, Interior designer, Interior designers, Luxury, modern, best, unique, real estate, decor
J Design Group – Miami Interior Design Firm – Modern – Contemporary Interior Designer Miami - Interior Designers in Miami
Contact us: (305) 444-4611
www.JDesignGroup.com

Architecture: Graham Smith
Construction: David Aaron Associates
Engineering: CUCCO engineering + design
Mechanical: Canadian HVAC Design
Источник вдохновения для домашнего уюта: парадная, открытая гостиная комната среднего размера в современном стиле с белыми стенами и полом из сланца без камина, телевизора
Источник вдохновения для домашнего уюта: парадная, открытая гостиная комната среднего размера в современном стиле с белыми стенами и полом из сланца без камина, телевизора
Гостиная с полом из сланца и мраморным полом – фото дизайна интерьера
1

