Гостиная с полом из ламината – фото дизайна интерьера
Сортировать:
Бюджет
Сортировать:Популярное за сегодня
141 - 160 из 15 082 фото
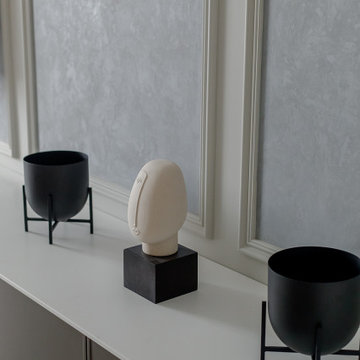
На фото: изолированная, серо-белая гостиная комната среднего размера в классическом стиле с бежевыми стенами, полом из ламината, горизонтальным камином, фасадом камина из металла, телевизором на стене, серым полом, многоуровневым потолком, обоями на стенах и коричневым диваном с
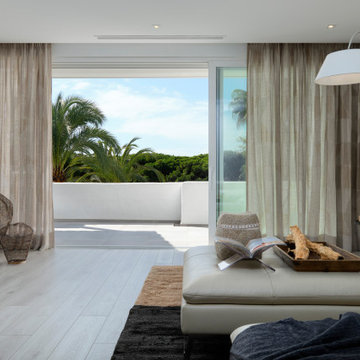
Salón con vistas impresionantes.
Пример оригинального дизайна: большая открытая гостиная комната в современном стиле с серыми стенами, полом из ламината и серым полом без телевизора
Пример оригинального дизайна: большая открытая гостиная комната в современном стиле с серыми стенами, полом из ламината и серым полом без телевизора
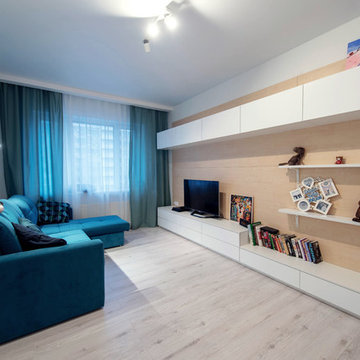
На фото: маленькая изолированная гостиная комната в современном стиле с белыми стенами, полом из ламината, отдельно стоящим телевизором, белым полом и тюлем на окнах для на участке и в саду с

This custom craftsman home located in Flemington, NJ was created for our client who wanted to find the perfect balance of accommodating the needs of their family, while being conscientious of not compromising on quality.
The heart of the home was designed around an open living space and functional kitchen that would accommodate entertaining, as well as every day life. Our team worked closely with the client to choose a a home design and floor plan that was functional and of the highest quality.
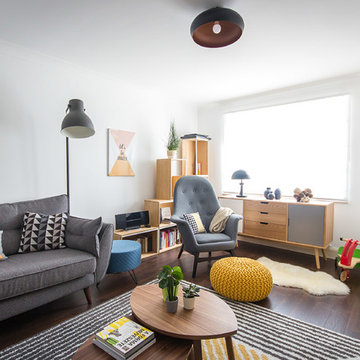
Cosy Scandinavian living room with multiple functions: Seating area & TV corner; Reading nook & play corner.
3 functions in a very small living room without the feeling of overwhelm.
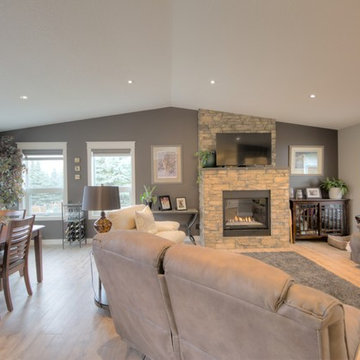
This mid-century, family home was completely renovated. The kitchen, living room, and basement feature an open-concept layout with high ceilings and new laminate flooring.
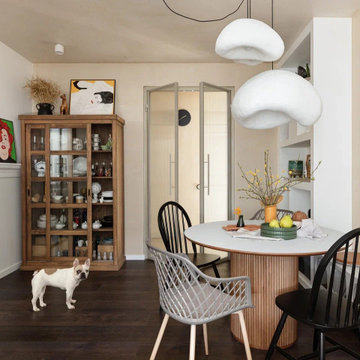
Источник вдохновения для домашнего уюта: гостиная комната среднего размера, в белых тонах с отделкой деревом:: освещение в современном стиле с бежевыми стенами, полом из ламината, зоной отдыха и коричневым полом без телевизора

New Studio Apartment - beachside living, indoor outdoor flow. Simplicity of form and materials
Свежая идея для дизайна: открытая гостиная комната среднего размера в морском стиле с коричневыми стенами, полом из ламината, телевизором на стене, бежевым полом, балками на потолке и панелями на части стены - отличное фото интерьера
Свежая идея для дизайна: открытая гостиная комната среднего размера в морском стиле с коричневыми стенами, полом из ламината, телевизором на стене, бежевым полом, балками на потолке и панелями на части стены - отличное фото интерьера
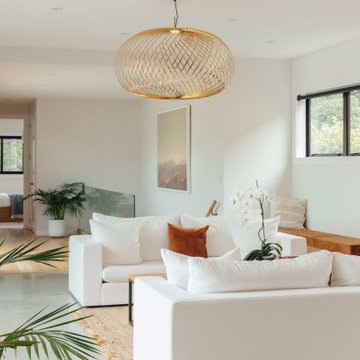
With pale vertical cedar cladding, granite and clean lines, this contemporary family home has a decidedly mid-century Palm Springs aesthetic.
Backing onto a bush reserve, the home makes the most of its lush setting by incorporating a stunning courtyard off the living area. Native bush and a travertine wall form a dramatic backdrop to the pool, with aquila decking running to a sunken outdoor living room, complete with fireplace and skylights - creating the perfect social focal point for year-round relaxing and entertaining.
Interior detailing continues the modernist aesthetic. An open-tread suspended timber staircase floats in the entry foyer. Concrete floors, black-framed glazing and white walls feature in the main living areas. Appliances in the kitchen are integrated behind American oak cabinetry. A butler’s pantry lives up to its utilitarian nature with a morning prep station of toaster, jug and blender on one side, and a wine and cocktail making station on the other.
Layout allows for separation from busy family life. The sole upper level bedroom is the master suite - forming a welcoming sanctuary to retreat to. There’s a window-seat for reading in the sun, an in-built desk, ensuite and walk in robe.
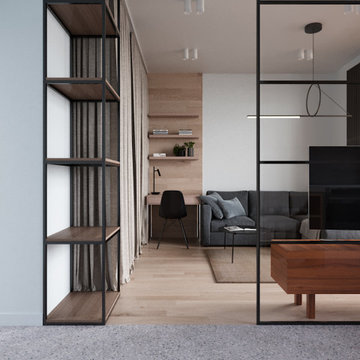
Стильный дизайн: маленькая изолированная гостиная комната в скандинавском стиле с серыми стенами, отдельно стоящим телевизором, с книжными шкафами и полками, полом из ламината и бежевым полом для на участке и в саду - последний тренд
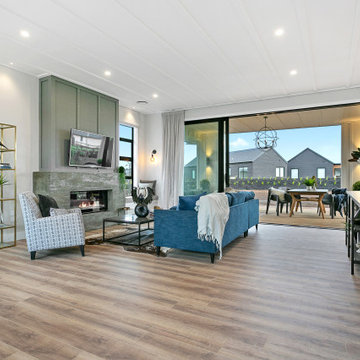
This is the highly anticipated David Reid Show home in Saint Kilda, Cambridge. Don’t forget to check out the statement features and warm design complemented by the Elkwood Honey Oak Laminate floors. Thank you David Reid Homes Waikato for the opportunity to work with you on this beautiful project.
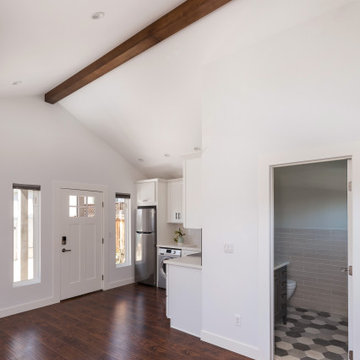
ADU (Accessory dwelling unit) became a major part of the family of project we have been building in the past 3 years since it became legal in Los Angeles.
This is a typical conversion of a small style of a garage. (324sq only) into a fantastic guest unit / rental.
A large kitchen and a roomy bathroom are a must to attract potential rentals. in this design you can see a relatively large L shape kitchen is possible due to the use a more compact appliances (24" fridge and 24" range)
to give the space even more function a 24" undercounter washer/dryer was installed.
Since the space itself is not large framing vaulted ceilings was a must, the high head room gives the sensation of space even in the smallest spaces.
Notice the exposed beam finished in varnish and clear coat for the decorative craftsman touch.
The bathroom flooring tile is continuing in the shower are as well so not to divide the space into two areas, the toilet is a wall mounted unit with a hidden flush tank thus freeing up much needed space.
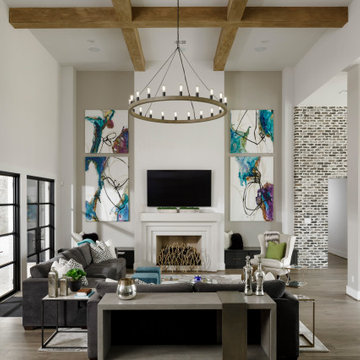
Свежая идея для дизайна: большая открытая гостиная комната в стиле неоклассика (современная классика) с белыми стенами, полом из ламината, стандартным камином, фасадом камина из камня, телевизором на стене и серым полом - отличное фото интерьера
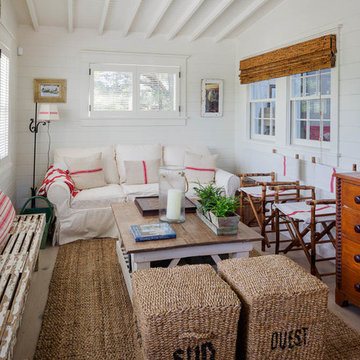
This quaint beach cottage is nestled on the coastal shores of Martha's Vineyard.
Идея дизайна: гостиная комната среднего размера в морском стиле с белыми стенами, полом из ламината и телевизором на стене без камина
Идея дизайна: гостиная комната среднего размера в морском стиле с белыми стенами, полом из ламината и телевизором на стене без камина
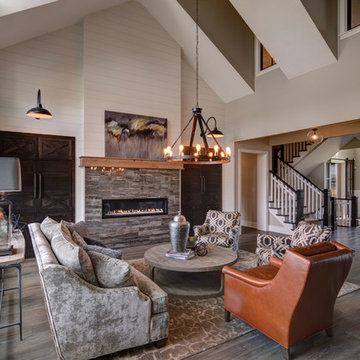
Beautiful high ceiling that lets an abundance of natural light in and travels through to the windows upstairs. Amazing shiplap wood sliding creates a focal point for guests as they process the small details in this large space.
Photo by: Thomas Graham
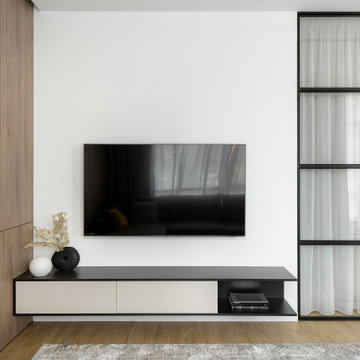
Small living room space at the Condo Apartment
На фото: маленькая парадная, открытая гостиная комната в стиле модернизм с белыми стенами, полом из ламината, телевизором на стене, коричневым полом и панелями на части стены для на участке и в саду с
На фото: маленькая парадная, открытая гостиная комната в стиле модернизм с белыми стенами, полом из ламината, телевизором на стене, коричневым полом и панелями на части стены для на участке и в саду с
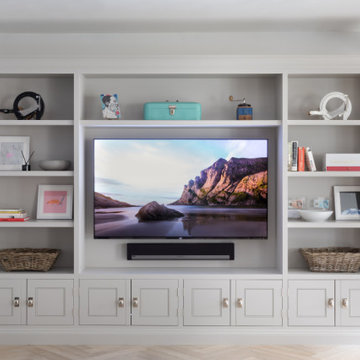
This client wanted a media unit that fit within the country modern feel of the house. They wanted open storage as well as the option to pack the DVD etc away. This is a lovely simple design, just for them. This was a design and build project.
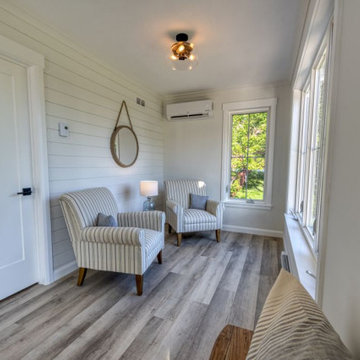
Cozy niche off the main area facing the water, just outside the master suite to be used as a coffee spot or office space.
На фото: маленькая двухуровневая гостиная комната в морском стиле с белыми стенами, полом из ламината и коричневым полом для на участке и в саду
На фото: маленькая двухуровневая гостиная комната в морском стиле с белыми стенами, полом из ламината и коричневым полом для на участке и в саду

From kitchen looking in to the great room.
На фото: открытая гостиная комната среднего размера в классическом стиле с серыми стенами, полом из ламината, стандартным камином, фасадом камина из кирпича, телевизором на стене и коричневым полом с
На фото: открытая гостиная комната среднего размера в классическом стиле с серыми стенами, полом из ламината, стандартным камином, фасадом камина из кирпича, телевизором на стене и коричневым полом с
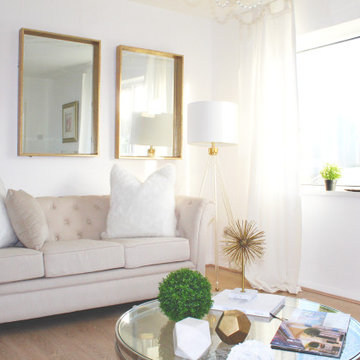
Идея дизайна: изолированная гостиная комната среднего размера в стиле модернизм с белыми стенами, полом из ламината и коричневым полом
Гостиная с полом из ламината – фото дизайна интерьера
8

