Гостиная с полом из керамогранита – фото дизайна интерьера
Сортировать:
Бюджет
Сортировать:Популярное за сегодня
1 - 20 из 60 фото

This contemporary beauty features a 3D porcelain tile wall with the TV and propane fireplace built in. The glass shelves are clear, starfire glass so they appear blue instead of green.
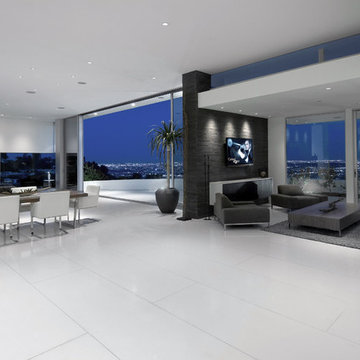
Lower ceilings were left in the kitchen and den so that clerestory windows could enhance the floating nature of the roof above.
Photo: William MacCollum
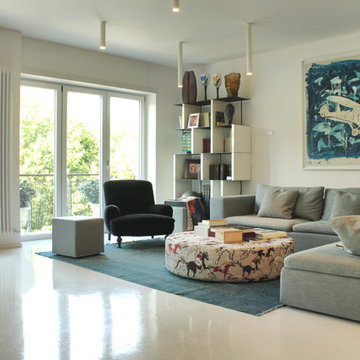
Свежая идея для дизайна: парадная гостиная комната в стиле модернизм с белыми стенами и полом из керамогранита - отличное фото интерьера

Freesia is a courtyard style residence with both indoor and outdoor spaces that create a feeling of intimacy and serenity. The centrally installed swimming pool becomes a visual feature of the home and is the centerpiece for all entertaining. The kitchen, great room, and master bedroom all open onto the swimming pool and the expansive lanai spaces that flank the pool. Four bedrooms, four bathrooms, a summer kitchen, fireplace, and 2.5 car garage complete the home. 3,261 square feet of air conditioned space is wrapped in 3,907 square feet of under roof living.
Awards:
Parade of Homes – First Place Custom Home, Greater Orlando Builders Association
Grand Aurora Award – Detached Single Family Home $1,000,000-$1,500,000
– Aurora Award – Detached Single Family Home $1,000,000-$1,500,000
– Aurora Award – Kitchen $1,000,001-$2,000,000
– Aurora Award – Bath $1,000,001-$2,000,000
– Aurora Award – Green New Construction $1,000,000 – $2,000,000
– Aurora Award – Energy Efficient Home
– Aurora Award – Landscape Design/Pool Design
Best in American Living Awards, NAHB
– Silver Award, One-of-a-Kind Custom Home up to 4,000 sq. ft.
– Silver Award, Green-Built Home
American Residential Design Awards, First Place – Green Design, AIBD
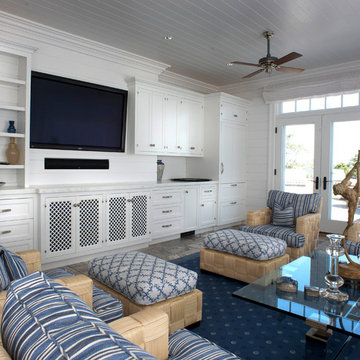
Living Room Cabinetry by East End Country Kitchens
Photo by Tony Lopez
На фото: парадная, изолированная гостиная комната среднего размера в классическом стиле с белыми стенами, телевизором на стене, полом из керамогранита, серым полом и ковром на полу без камина с
На фото: парадная, изолированная гостиная комната среднего размера в классическом стиле с белыми стенами, телевизором на стене, полом из керамогранита, серым полом и ковром на полу без камина с
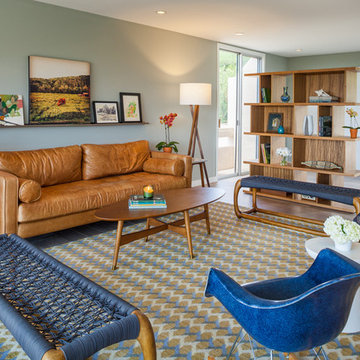
Photo: James Stewart
На фото: открытая гостиная комната среднего размера:: освещение в стиле ретро с полом из керамогранита, зелеными стенами и ковром на полу без телевизора с
На фото: открытая гостиная комната среднего размера:: освещение в стиле ретро с полом из керамогранита, зелеными стенами и ковром на полу без телевизора с
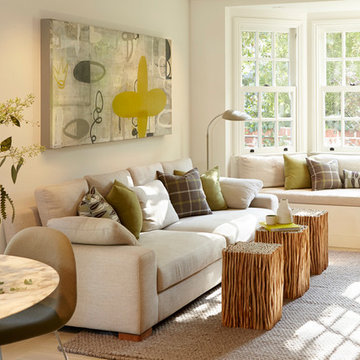
Interior Design: Pamela Pennington Studios. Photo Credit: Eric Zepeda
На фото: парадная, изолированная гостиная комната среднего размера в современном стиле с полом из керамогранита, бежевыми стенами, телевизором на стене, бежевым полом и ковром на полу без камина
На фото: парадная, изолированная гостиная комната среднего размера в современном стиле с полом из керамогранита, бежевыми стенами, телевизором на стене, бежевым полом и ковром на полу без камина
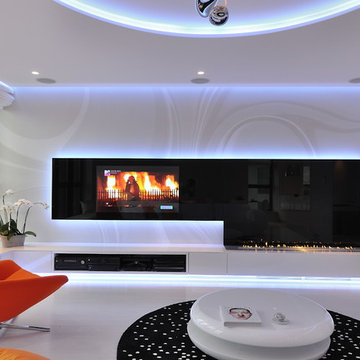
Fire Line Automatic 3 is the most intelligent and luxurious bio fireplace available today. Driven by state of the art technology it combines the stylish beauty of a traditional fireplace with the fresh approach of modern innovation.
This one of a kind, intelligent solution allows you to create an endless line of fire by connecting multiple units that can be controlled with any smart device through a Wi-Fi system. If this isn’t enough FLA3 can also be connected to any Smart Home System offering you the ultimate in design, safety and comfort.
Marcin Konopka from MSWW
http://youtu.be/Qs2rMe-Rx2c

Emilio Collavino
Идея дизайна: огромная открытая, парадная гостиная комната в современном стиле с полом из керамогранита, серым полом, акцентной стеной и ковром на полу без камина, телевизора
Идея дизайна: огромная открытая, парадная гостиная комната в современном стиле с полом из керамогранита, серым полом, акцентной стеной и ковром на полу без камина, телевизора
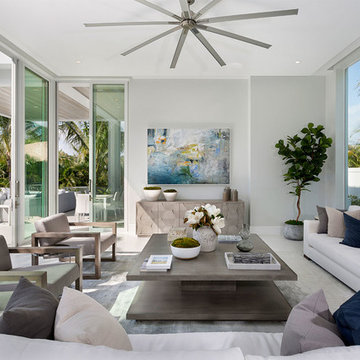
Living Room
Источник вдохновения для домашнего уюта: парадная, открытая гостиная комната среднего размера в морском стиле с серыми стенами, полом из керамогранита, бежевым полом и ковром на полу без камина, телевизора
Источник вдохновения для домашнего уюта: парадная, открытая гостиная комната среднего размера в морском стиле с серыми стенами, полом из керамогранита, бежевым полом и ковром на полу без камина, телевизора

photo credit: www.mikikokikuyama.com
Пример оригинального дизайна: большая открытая гостиная комната в морском стиле с бежевыми стенами, стандартным камином, мультимедийным центром, полом из керамогранита, фасадом камина из дерева, бежевым полом и ковром на полу
Пример оригинального дизайна: большая открытая гостиная комната в морском стиле с бежевыми стенами, стандартным камином, мультимедийным центром, полом из керамогранита, фасадом камина из дерева, бежевым полом и ковром на полу
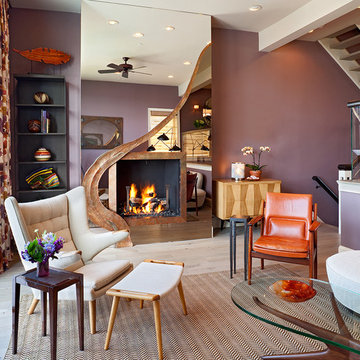
На фото: гостиная комната среднего размера в современном стиле с фиолетовыми стенами, полом из керамогранита, стандартным камином и фасадом камина из камня с
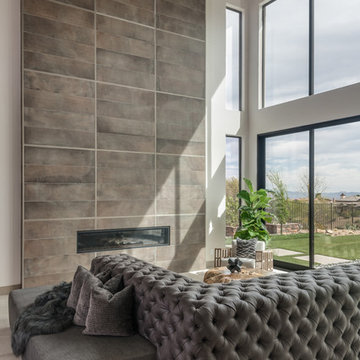
Lydia Cutter Photography
Стильный дизайн: парадная, изолированная гостиная комната среднего размера в современном стиле с белыми стенами, полом из керамогранита, горизонтальным камином, фасадом камина из камня, бежевым полом и ковром на полу без телевизора - последний тренд
Стильный дизайн: парадная, изолированная гостиная комната среднего размера в современном стиле с белыми стенами, полом из керамогранита, горизонтальным камином, фасадом камина из камня, бежевым полом и ковром на полу без телевизора - последний тренд
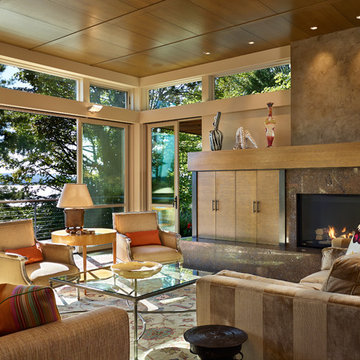
Benjamin Benschneider
Пример оригинального дизайна: большая парадная, открытая гостиная комната в современном стиле с бежевыми стенами, стандартным камином, полом из керамогранита, фасадом камина из камня и коричневым полом без телевизора
Пример оригинального дизайна: большая парадная, открытая гостиная комната в современном стиле с бежевыми стенами, стандартным камином, полом из керамогранита, фасадом камина из камня и коричневым полом без телевизора
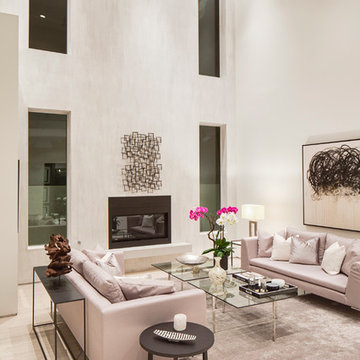
Living room with gas fireplace and venetian plaster walls
#buildboswell
Свежая идея для дизайна: парадная, открытая гостиная комната среднего размера в современном стиле с белыми стенами, полом из керамогранита, горизонтальным камином и ковром на полу - отличное фото интерьера
Свежая идея для дизайна: парадная, открытая гостиная комната среднего размера в современном стиле с белыми стенами, полом из керамогранита, горизонтальным камином и ковром на полу - отличное фото интерьера

Eichler in Marinwood - In conjunction to the porous programmatic kitchen block as a connective element, the walls along the main corridor add to the sense of bringing outside in. The fin wall adjacent to the entry has been detailed to have the siding slip past the glass, while the living, kitchen and dining room are all connected by a walnut veneer feature wall running the length of the house. This wall also echoes the lush surroundings of lucas valley as well as the original mahogany plywood panels used within eichlers.
photo: scott hargis
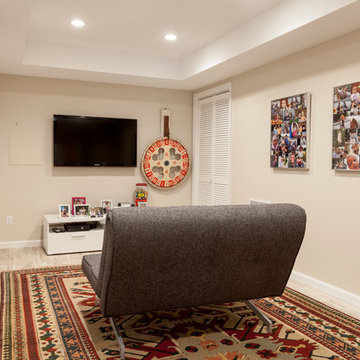
A small basement common area, shared between two guests bedrooms and housing a laundry closet keeps the finishes stream-lined and contemporary. The wood-look tile floor adds warmth and interest, while the homeowner's collages of family photos makes the room personal.
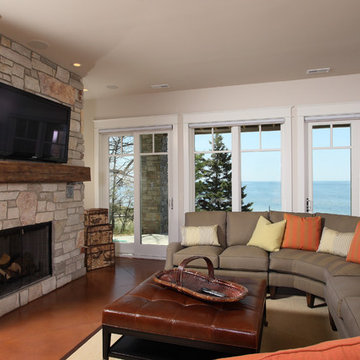
A bright, octagonal shaped sunroom and wraparound deck off the living room give this home its ageless appeal. A private sitting room off the largest master suite provides a peaceful first-floor retreat. Upstairs are two additional bedroom suites and a private sitting area while the walk-out downstairs houses the home’s casual spaces, including a family room, refreshment/snack bar and two additional bedrooms.
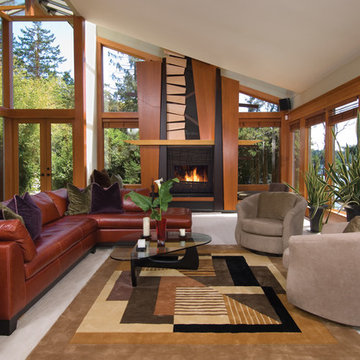
Свежая идея для дизайна: парадная, открытая гостиная комната среднего размера в стиле ретро с горизонтальным камином, бежевыми стенами, полом из керамогранита, фасадом камина из дерева и ковром на полу без телевизора - отличное фото интерьера
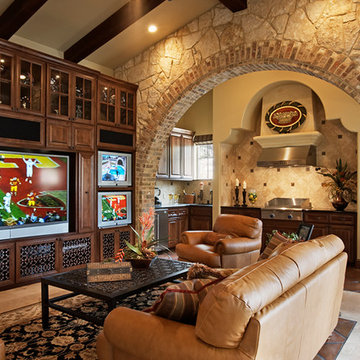
Coles Hairston
Стильный дизайн: большая открытая гостиная комната в средиземноморском стиле с бежевыми стенами, мультимедийным центром, домашним баром, полом из керамогранита и бежевым полом без камина - последний тренд
Стильный дизайн: большая открытая гостиная комната в средиземноморском стиле с бежевыми стенами, мультимедийным центром, домашним баром, полом из керамогранита и бежевым полом без камина - последний тренд
Гостиная с полом из керамогранита – фото дизайна интерьера
1

