Гостиная с полом из керамогранита и фасадом камина из кирпича – фото дизайна интерьера
Сортировать:
Бюджет
Сортировать:Популярное за сегодня
1 - 20 из 501 фото
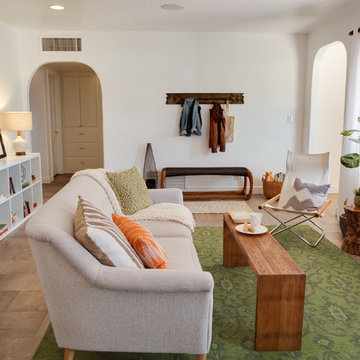
James Stewart
Свежая идея для дизайна: изолированная гостиная комната среднего размера в стиле фьюжн с белыми стенами, полом из керамогранита, стандартным камином и фасадом камина из кирпича без телевизора - отличное фото интерьера
Свежая идея для дизайна: изолированная гостиная комната среднего размера в стиле фьюжн с белыми стенами, полом из керамогранита, стандартным камином и фасадом камина из кирпича без телевизора - отличное фото интерьера
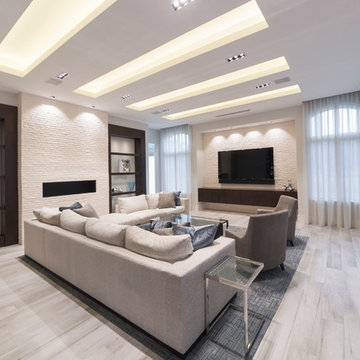
Jatoba porcelain floor
Bianco Luna Splitface walls
Стильный дизайн: большая открытая гостиная комната в стиле модернизм с белыми стенами, полом из керамогранита, фасадом камина из кирпича, телевизором на стене и бежевым полом без камина - последний тренд
Стильный дизайн: большая открытая гостиная комната в стиле модернизм с белыми стенами, полом из керамогранита, фасадом камина из кирпича, телевизором на стене и бежевым полом без камина - последний тренд
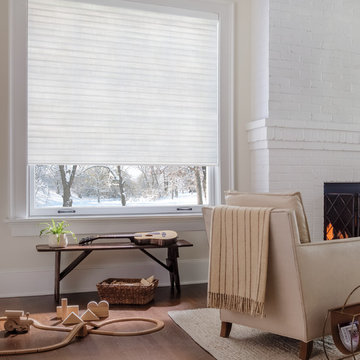
На фото: большая открытая гостиная комната в стиле неоклассика (современная классика) с бежевыми стенами, полом из керамогранита, стандартным камином, фасадом камина из кирпича и коричневым полом без телевизора с

Entertaining Area
Пример оригинального дизайна: маленькая открытая гостиная комната в классическом стиле с домашним баром, серыми стенами, полом из керамогранита, мультимедийным центром, коричневым полом и фасадом камина из кирпича для на участке и в саду
Пример оригинального дизайна: маленькая открытая гостиная комната в классическом стиле с домашним баром, серыми стенами, полом из керамогранита, мультимедийным центром, коричневым полом и фасадом камина из кирпича для на участке и в саду
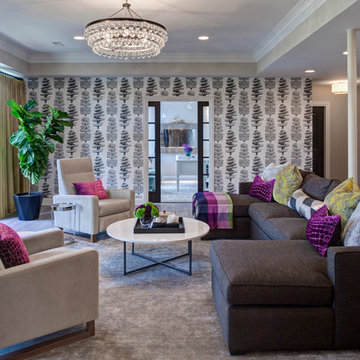
Modern, fun and vibrant Family room designed by EDYTA & CO.. Charcoal Sectional and comfortable recliner chairs centered in the room. Custom fuchsia and yellow accents in pillows, drapery and art add color and vibrant detail to the room. Glam chandelier adds sparkle and whimsy. Black and white pattern wallpaper adds that fun factor as well as dimension and detail.

Eichler in Marinwood - In conjunction to the porous programmatic kitchen block as a connective element, the walls along the main corridor add to the sense of bringing outside in. The fin wall adjacent to the entry has been detailed to have the siding slip past the glass, while the living, kitchen and dining room are all connected by a walnut veneer feature wall running the length of the house. This wall also echoes the lush surroundings of lucas valley as well as the original mahogany plywood panels used within eichlers.
photo: scott hargis
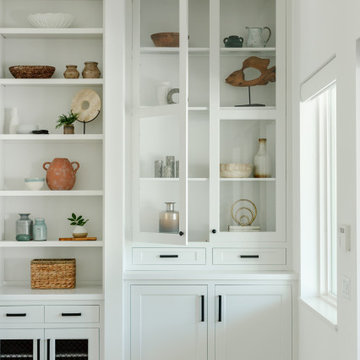
Идея дизайна: большая открытая гостиная комната в морском стиле с белыми стенами, полом из керамогранита, стандартным камином, фасадом камина из кирпича, мультимедийным центром и бежевым полом
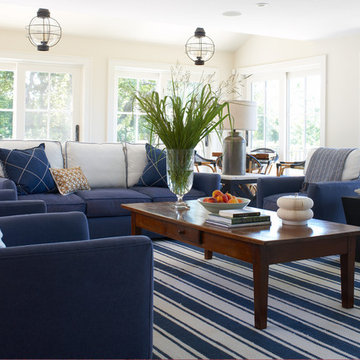
Идея дизайна: большая открытая гостиная комната в морском стиле с бежевыми стенами, полом из керамогранита, белым полом, стандартным камином и фасадом камина из кирпича без телевизора
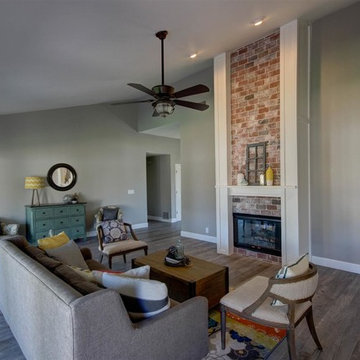
Свежая идея для дизайна: открытая гостиная комната в стиле неоклассика (современная классика) с серыми стенами, полом из керамогранита, двусторонним камином и фасадом камина из кирпича - отличное фото интерьера
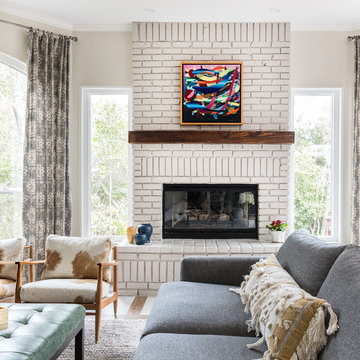
This family room virtually sits outdoors and is surrounded with light. we kept materials light as well. Custom mid century hide on hair covered armcharis surround a green tufted leather ottoman that centers the room.

The large living/dining room opens to the pool and outdoor entertainment area through a large set of sliding pocket doors. The walnut wall leads from the entry into the main space of the house and conceals the laundry room and garage door. A floor of terrazzo tiles completes the mid-century palette.

Идея дизайна: открытая гостиная комната среднего размера в стиле ретро с полом из керамогранита, двусторонним камином, фасадом камина из кирпича, черным полом, балками на потолке и панелями на части стены без телевизора
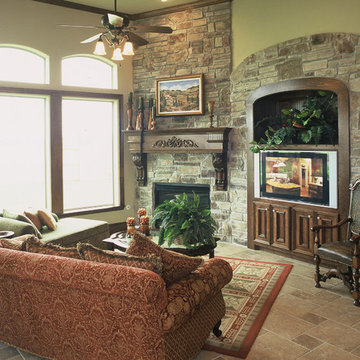
This room is the very definition of charm, functionality & luxury without any of the stuffiness. You can picture a family here, and smile imagining the many wonderful memories that will be made. The design team at Houston based Frontier Custom Builders, Inc have mastered the art of designing fine living spaces that are in truth livable. Rooms like this one are not only cosmetically pleasing to the eye, but also functional. It is so important when designing and building a custom home to not loose sight of the main functions of each room in the home. We believe that you don't have to compromise style for charm. You really can have the best of both with a custom home by Frontier.
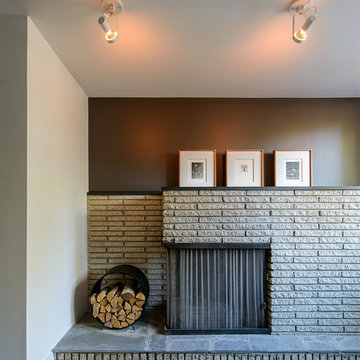
Complete gut-renovation of a mid-century modern residence in a post-war development neighborhood outside Washington, DC.
Photography: Katherine Ma, Studio by MAK
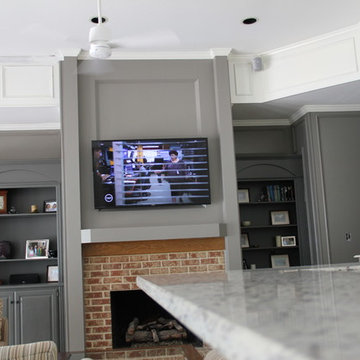
C. R. Scott
Источник вдохновения для домашнего уюта: открытая гостиная комната среднего размера в современном стиле с серыми стенами, полом из керамогранита, стандартным камином, фасадом камина из кирпича и телевизором на стене
Источник вдохновения для домашнего уюта: открытая гостиная комната среднего размера в современном стиле с серыми стенами, полом из керамогранита, стандартным камином, фасадом камина из кирпича и телевизором на стене
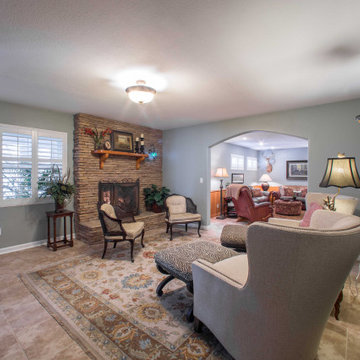
Custom living space with built in lighting and a custom fireplace.
Идея дизайна: парадная, изолированная гостиная комната среднего размера в классическом стиле с серыми стенами, полом из керамогранита, стандартным камином, фасадом камина из кирпича и бежевым полом
Идея дизайна: парадная, изолированная гостиная комната среднего размера в классическом стиле с серыми стенами, полом из керамогранита, стандартным камином, фасадом камина из кирпича и бежевым полом
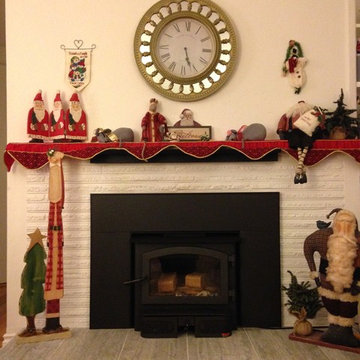
Lopi has managed to produce a wood insert that’s designed to be affordable, good looking and just plain heats. The 1250i wood burning insert is clean, green, efficient and is ideal for smaller homes or for zonal heating needs.

Large open family room with corner red brick fireplace accented with dark grey walls. Grey walls are accentuated with square molding details to create interest and depth. Wood Tiles on the floors have grey and beige tones to pull in the colors and add warmth. Model Home is staged by Linfield Design to show ample seating with a large light beige sectional and brown accent chair. The entertainment piece is situated on one wall with a flat TV above and a large mirror placed on the opposite side of the fireplace. The mirror is purposely positioned to face the back windows to bring light to the room. Accessories, pillows and art in blue add touches of color and interest to the family room. Shop for pieces at ModelDeco.com
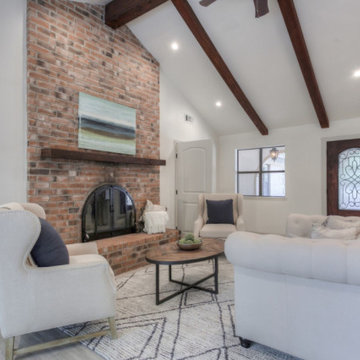
Источник вдохновения для домашнего уюта: гостиная комната в средиземноморском стиле с белыми стенами, полом из керамогранита, стандартным камином и фасадом камина из кирпича
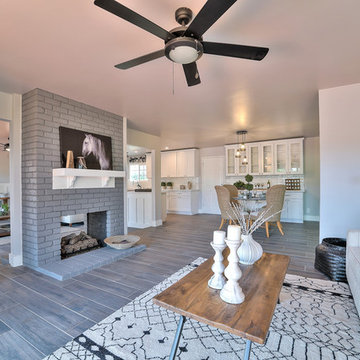
Open living room with 2 sided fireplace, white wainscot, wood plank tile flooring
На фото: открытая гостиная комната среднего размера в стиле кантри с серыми стенами, полом из керамогранита, двусторонним камином, фасадом камина из кирпича и коричневым полом
На фото: открытая гостиная комната среднего размера в стиле кантри с серыми стенами, полом из керамогранита, двусторонним камином, фасадом камина из кирпича и коричневым полом
Гостиная с полом из керамогранита и фасадом камина из кирпича – фото дизайна интерьера
1

