Гостиная с полом из керамической плитки и белым полом – фото дизайна интерьера
Сортировать:Популярное за сегодня
1 - 20 из 1 377 фото

Идея дизайна: огромная открытая гостиная комната в стиле модернизм с белыми стенами, полом из керамической плитки, подвесным камином, фасадом камина из плитки, телевизором на стене, белым полом и обоями на стенах
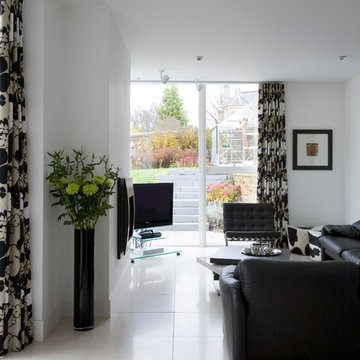
Douglas Gibb
Пример оригинального дизайна: открытая гостиная комната среднего размера в современном стиле с белыми стенами, полом из керамической плитки, стандартным камином, отдельно стоящим телевизором и белым полом
Пример оригинального дизайна: открытая гостиная комната среднего размера в современном стиле с белыми стенами, полом из керамической плитки, стандартным камином, отдельно стоящим телевизором и белым полом
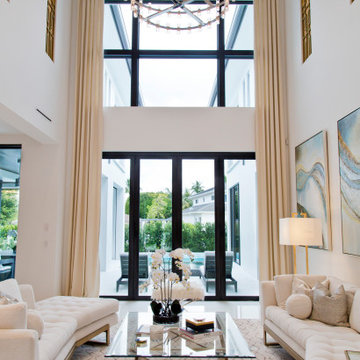
Идея дизайна: большая парадная, открытая гостиная комната в морском стиле с белыми стенами, полом из керамической плитки, белым полом и многоуровневым потолком
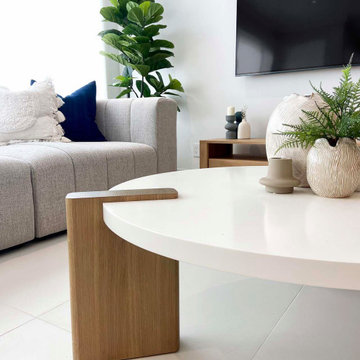
Идея дизайна: открытая гостиная комната среднего размера в современном стиле с белыми стенами, полом из керамической плитки, телевизором на стене и белым полом

Red furniture Italian furniture against a white background with black accents always looks elegant!
Designer Debbie Anastassiou - Despina Design.
Cabinetry by Touchwood Interiors
Photography by Pearlin Design & Photography

На фото: большая открытая гостиная комната в современном стиле с белыми стенами, полом из керамической плитки, горизонтальным камином, мультимедийным центром и белым полом

The Atherton House is a family compound for a professional couple in the tech industry, and their two teenage children. After living in Singapore, then Hong Kong, and building homes there, they looked forward to continuing their search for a new place to start a life and set down roots.
The site is located on Atherton Avenue on a flat, 1 acre lot. The neighboring lots are of a similar size, and are filled with mature planting and gardens. The brief on this site was to create a house that would comfortably accommodate the busy lives of each of the family members, as well as provide opportunities for wonder and awe. Views on the site are internal. Our goal was to create an indoor- outdoor home that embraced the benign California climate.
The building was conceived as a classic “H” plan with two wings attached by a double height entertaining space. The “H” shape allows for alcoves of the yard to be embraced by the mass of the building, creating different types of exterior space. The two wings of the home provide some sense of enclosure and privacy along the side property lines. The south wing contains three bedroom suites at the second level, as well as laundry. At the first level there is a guest suite facing east, powder room and a Library facing west.
The north wing is entirely given over to the Primary suite at the top level, including the main bedroom, dressing and bathroom. The bedroom opens out to a roof terrace to the west, overlooking a pool and courtyard below. At the ground floor, the north wing contains the family room, kitchen and dining room. The family room and dining room each have pocketing sliding glass doors that dissolve the boundary between inside and outside.
Connecting the wings is a double high living space meant to be comfortable, delightful and awe-inspiring. A custom fabricated two story circular stair of steel and glass connects the upper level to the main level, and down to the basement “lounge” below. An acrylic and steel bridge begins near one end of the stair landing and flies 40 feet to the children’s bedroom wing. People going about their day moving through the stair and bridge become both observed and observer.
The front (EAST) wall is the all important receiving place for guests and family alike. There the interplay between yin and yang, weathering steel and the mature olive tree, empower the entrance. Most other materials are white and pure.
The mechanical systems are efficiently combined hydronic heating and cooling, with no forced air required.
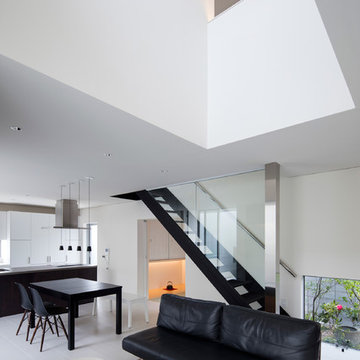
LDK全景 Photo:冨田英次
На фото: открытая гостиная комната среднего размера в современном стиле с белыми стенами, полом из керамической плитки, отдельно стоящим телевизором и белым полом без камина с
На фото: открытая гостиная комната среднего размера в современном стиле с белыми стенами, полом из керамической плитки, отдельно стоящим телевизором и белым полом без камина с
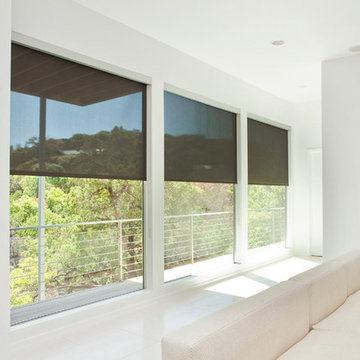
Block the sun and maintain your view!
Our large selection of interior solar screens is the ideal solution to your indoor natural lighting needs. Allow the proper amount of sunlight in while creating the perfect environment in your home. Utilize the interior solar screens to reduce the sun’s glare while saving money by blocking the heat from entering the room. Choose from a variety of fabrics that can blend with their surroundings or feature them as a design aspect in the room. Our interior solar screens are best for windows, glass doors, and sunrooms. Maintain your view while blocking harmful UV rays.
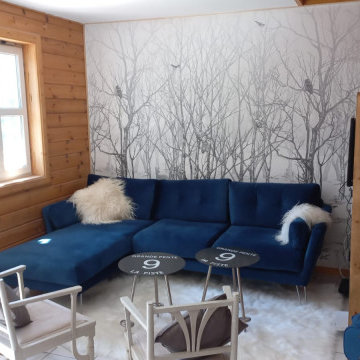
Стильный дизайн: маленькая открытая гостиная комната в стиле рустика с полом из керамической плитки, печью-буржуйкой, скрытым телевизором, белым полом и стенами из вагонки для на участке и в саду - последний тренд

Источник вдохновения для домашнего уюта: большая открытая гостиная комната в современном стиле с желтыми стенами, полом из керамической плитки, печью-буржуйкой, фасадом камина из металла, отдельно стоящим телевизором, белым полом и балками на потолке
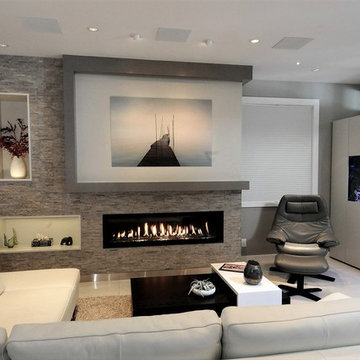
Пример оригинального дизайна: гостиная комната среднего размера в современном стиле с серыми стенами, полом из керамической плитки, горизонтальным камином, фасадом камина из камня, скрытым телевизором и белым полом
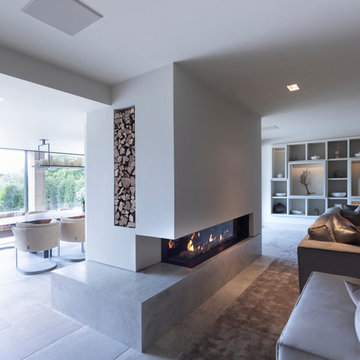
Working alongside Janey Butler Interiors on this Living Room - Home Cinema room which sees stunning contemporary artwork concealing recessed 85" 4K TV. All on a Crestron Homeautomation system. Custom designed and made furniture throughout. Bespoke built in cabinetry and contemporary fireplace. A beautiful room as part of this whole house renovation with Llama Architects and Janey Butler Interiors.

Modern living room with dual facing sofa...Enjoy a book in front of a fireplace or watch your favorite movie and feel like you have two "special places" in one room. Perfect also for entertaining.
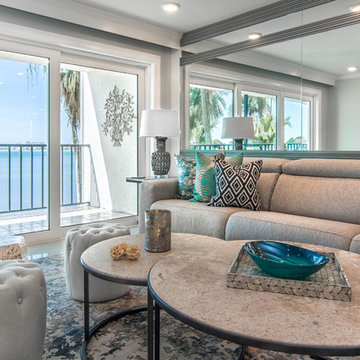
Elegant Coastal Design - home remodeling in Clearwater beach . We are in love with the final look and the customer is very happy. Pay special attention to the details: the custom made wall trim and mirrors, the leather texture kitchen countertop, the beautiful back splash, the very chic and trendy mosaic kitchen fllor

We are absolutely thrilled to share the finished photos of this year's Homearama we were lucky to be apart of thanks to G.A. White Homes. This week we will be sharing the kitchen, pantry, and living area. All of these spaces use Marsh Furniture's Apex door style to create a uniquely clean and modern living space. The Apex door style is very minimal making it the perfect cabinet to showcase statement pieces like a stunning counter top or floating shelves. The muted color palette of whites and grays help the home look even more open and airy.
Designer: Aaron Mauk
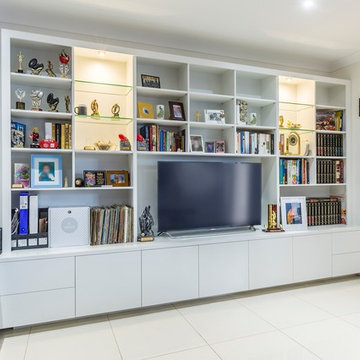
Entertainment unit comprising of four CD drawers and five doors below bench top with cable management throughout. Adjustable shelving around TV with glass display shelves and down lights to each side.
Size: 3.8m wide x 2.4m high x 0.6m deep
Materials: Painted Dulux Natural White, 30% gloss.
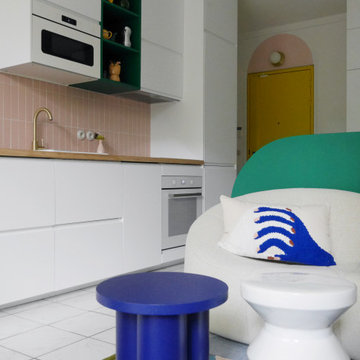
Cuisine ouverte dans salon
Пример оригинального дизайна: маленькая открытая гостиная комната в стиле модернизм с розовыми стенами, полом из керамической плитки и белым полом для на участке и в саду
Пример оригинального дизайна: маленькая открытая гостиная комната в стиле модернизм с розовыми стенами, полом из керамической плитки и белым полом для на участке и в саду
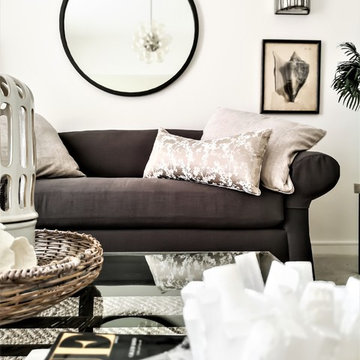
Pascale Arminjon
Свежая идея для дизайна: открытая гостиная комната среднего размера в стиле фьюжн с белыми стенами, полом из керамической плитки, белым полом и с книжными шкафами и полками без камина - отличное фото интерьера
Свежая идея для дизайна: открытая гостиная комната среднего размера в стиле фьюжн с белыми стенами, полом из керамической плитки, белым полом и с книжными шкафами и полками без камина - отличное фото интерьера
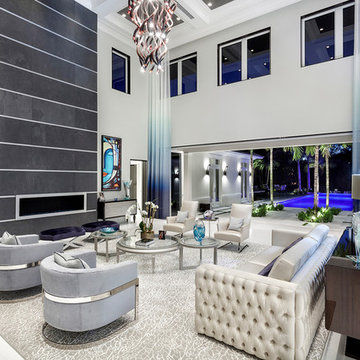
ibi Designs
Стильный дизайн: огромная изолированная гостиная комната в современном стиле с белыми стенами, полом из керамической плитки, горизонтальным камином, фасадом камина из металла и белым полом без телевизора - последний тренд
Стильный дизайн: огромная изолированная гостиная комната в современном стиле с белыми стенами, полом из керамической плитки, горизонтальным камином, фасадом камина из металла и белым полом без телевизора - последний тренд
Гостиная с полом из керамической плитки и белым полом – фото дизайна интерьера
1