Гостиная с полом из известняка и любой отделкой стен – фото дизайна интерьера
Сортировать:
Бюджет
Сортировать:Популярное за сегодня
1 - 20 из 91 фото

Lisa Romerein (photography)
Oz Architects (Architecture) Don Ziebell Principal, Zahir Poonawala Project Architect
Oz Interiors (Interior Design) Inga Rehmann, Principal Laura Huttenhauer, Senior Designer
Oz Architects (Hardscape Design)
Desert Star Construction (Construction)

Great room, stack stone, 72” crave gas fireplace
Идея дизайна: большая открытая гостиная комната в современном стиле с коричневыми стенами, полом из известняка, подвесным камином, фасадом камина из металла, телевизором на стене, коричневым полом, балками на потолке и панелями на части стены
Идея дизайна: большая открытая гостиная комната в современном стиле с коричневыми стенами, полом из известняка, подвесным камином, фасадом камина из металла, телевизором на стене, коричневым полом, балками на потолке и панелями на части стены

Источник вдохновения для домашнего уюта: открытая гостиная комната среднего размера в стиле неоклассика (современная классика) с бежевыми стенами, стандартным камином, полом из известняка, фасадом камина из камня и ковром на полу

This expansive living area can host a variety of functions from a few guests to a huge party. Vast, floor to ceiling, glass doors slide across to open one side into the garden.

#thevrindavanproject
ranjeet.mukherjee@gmail.com thevrindavanproject@gmail.com
https://www.facebook.com/The.Vrindavan.Project

There is only one name " just imagine wallpapers" in the field of wallpaper installation service in kolkata. They are the best wallpaper importer in kolkata as well as the best wallpaper dealer in kolkata. They provides the customer the best wallpaper at the cheapest price in kolkata.
visit for more info - https://justimaginewallpapers.com/

На фото: изолированная гостиная комната среднего размера в скандинавском стиле с белыми стенами, полом из известняка, стандартным камином, фасадом камина из кирпича, телевизором на стене, коричневым полом, деревянным потолком и панелями на части стены
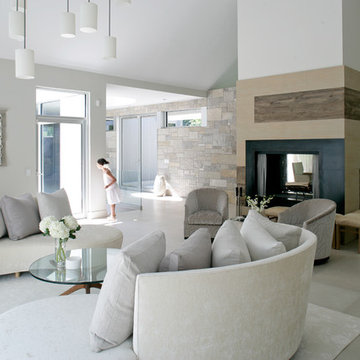
A stunning farmhouse styled home is given a light and airy contemporary design! Warm neutrals, clean lines, and organic materials adorn every room, creating a bright and inviting space to live.
The rectangular swimming pool, library, dark hardwood floors, artwork, and ornaments all entwine beautifully in this elegant home.
Project Location: The Hamptons. Project designed by interior design firm, Betty Wasserman Art & Interiors. From their Chelsea base, they serve clients in Manhattan and throughout New York City, as well as across the tri-state area and in The Hamptons.
For more about Betty Wasserman, click here: https://www.bettywasserman.com/
To learn more about this project, click here: https://www.bettywasserman.com/spaces/modern-farmhouse/
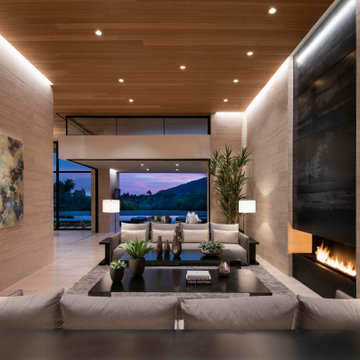
Sunset views can be appreciated from the living room and elsewhere in this modern residence, where soaring walls and open spaces are cozied up with oversized furnishings. Limestone walls and floors add sleekness throughout, as does a blackened-steel fireplace wall.
Project Details // Now and Zen
Renovation, Paradise Valley, Arizona
Architecture: Drewett Works
Builder: Brimley Development
Interior Designer: Ownby Design
Photographer: Dino Tonn
Limestone (Demitasse) flooring and walls: Solstice Stone
Windows (Arcadia): Elevation Window & Door
Faux plants: Botanical Elegance
https://www.drewettworks.com/now-and-zen/

View from the main reception room out across the double-height dining space to the rear garden beyond. The new staircase linking to the lower ground floor level is striking in its detailing with conceal LED lighting and polished plaster walling.
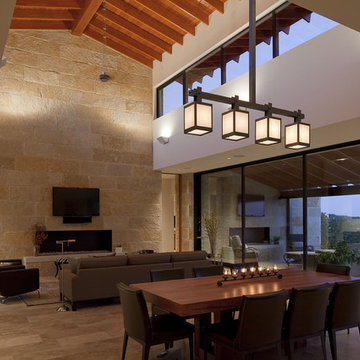
Источник вдохновения для домашнего уюта: большая открытая гостиная комната в современном стиле с телевизором на стене, полом из известняка, бежевыми стенами, горизонтальным камином и фасадом камина из камня

Opposite the kitchen, a family entertainment space features a cast concrete wall. Within the wall niches, there is space for firewood, the fireplace and a centrally located flat screen television. The home is designed by Pierre Hoppenot of Studio PHH Architects.
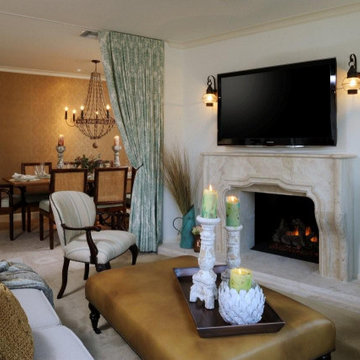
На фото: маленькая открытая гостиная комната с белыми стенами, полом из известняка, стандартным камином, фасадом камина из камня, телевизором на стене, бежевым полом и обоями на стенах для на участке и в саду с

The fireplace is a Cosmo 42 gas fireplace by Heat & Go.
The stone is white gold craft orchard limestone from Creative Mines.
The floor tile is Pebble Beach and Halila in a Versailles pattern by Carmel Stone Imports.
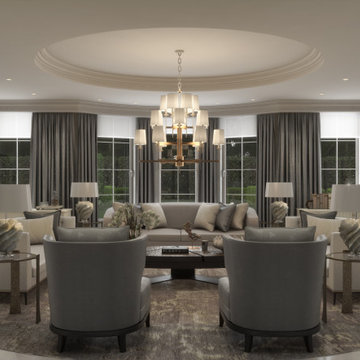
Luxury living room we designed for one of our prime projects in Surrey. We used a natural colour scheme with a touch of grey to add the masculine and luxury feel to this formal living room.
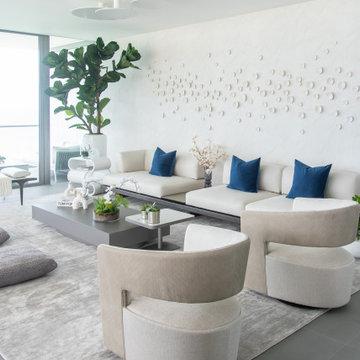
Celebrating the allure of oceanfront living in Hallandale Beach, Florida, our latest project embodies a captivating fusion of boutique hotel elegance and minimalist design. Guided by the client's vision, we curated a space adorned with clean lines and infused with hints of tranquil blues, evoking the serene beauty of the nearby ocean cascading from the panoramic windows floating throughout the home. The result? A harmonious sanctuary where luxusry meets coastal sophistication.

На фото: открытая гостиная комната среднего размера в стиле модернизм с с книжными шкафами и полками, белыми стенами, полом из известняка, печью-буржуйкой, бежевым полом, балками на потолке, панелями на части стены и акцентной стеной
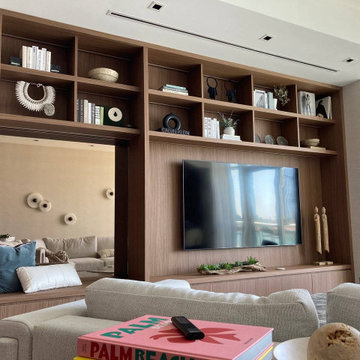
Custom Built In TV Unit. Plywood Maple interior fabrication with Walnut Veneer.
Источник вдохновения для домашнего уюта: парадная, изолированная гостиная комната среднего размера в скандинавском стиле с серыми стенами, полом из известняка, мультимедийным центром, бежевым полом и обоями на стенах без камина
Источник вдохновения для домашнего уюта: парадная, изолированная гостиная комната среднего размера в скандинавском стиле с серыми стенами, полом из известняка, мультимедийным центром, бежевым полом и обоями на стенах без камина
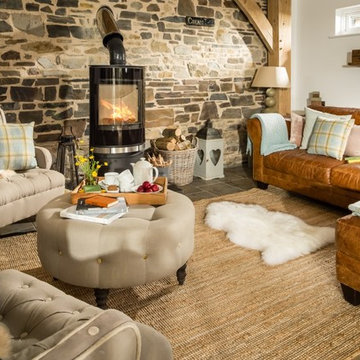
Свежая идея для дизайна: большая гостиная комната в стиле кантри с белыми стенами, полом из известняка, печью-буржуйкой и акцентной стеной - отличное фото интерьера
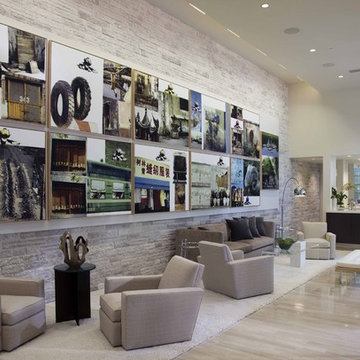
На фото: гостиная комната в стиле модернизм с белыми стенами, полом из известняка и домашним баром
Гостиная с полом из известняка и любой отделкой стен – фото дизайна интерьера
1

