Гостиная с полом из сланца и полом из известняка – фото дизайна интерьера
Сортировать:
Бюджет
Сортировать:Популярное за сегодня
1 - 20 из 5 805 фото
1 из 3

These clients retained MMI to assist with a full renovation of the 1st floor following the Harvey Flood. With 4 feet of water in their home, we worked tirelessly to put the home back in working order. While Harvey served our city lemons, we took the opportunity to make lemonade. The kitchen was expanded to accommodate seating at the island and a butler's pantry. A lovely free-standing tub replaced the former Jacuzzi drop-in and the shower was enlarged to take advantage of the expansive master bathroom. Finally, the fireplace was extended to the two-story ceiling to accommodate the TV over the mantel. While we were able to salvage much of the existing slate flooring, the overall color scheme was updated to reflect current trends and a desire for a fresh look and feel. As with our other Harvey projects, our proudest moments were seeing the family move back in to their beautifully renovated home.

Chesney Stoves offering stunning clean efficient burning all now Eco Design Ready for 2022 Regulations. Stylish Stove finished in period fireplace creating a simple, tidy, clean and cosy look. Perfect for the cold winter nights ahead.
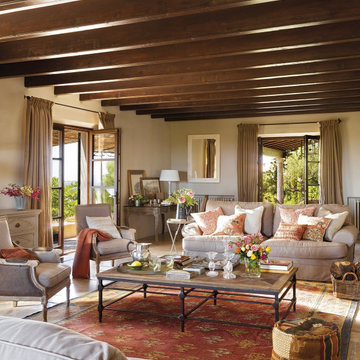
Стильный дизайн: большая изолированная, парадная гостиная комната в средиземноморском стиле с бежевыми стенами, полом из известняка и бежевым полом - последний тренд

A lovingly restored Georgian farmhouse in the heart of the Lake District.
Our shared aim was to deliver an authentic restoration with high quality interiors, and ingrained sustainable design principles using renewable energy.

Located near the base of Scottsdale landmark Pinnacle Peak, the Desert Prairie is surrounded by distant peaks as well as boulder conservation easements. This 30,710 square foot site was unique in terrain and shape and was in close proximity to adjacent properties. These unique challenges initiated a truly unique piece of architecture.
Planning of this residence was very complex as it weaved among the boulders. The owners were agnostic regarding style, yet wanted a warm palate with clean lines. The arrival point of the design journey was a desert interpretation of a prairie-styled home. The materials meet the surrounding desert with great harmony. Copper, undulating limestone, and Madre Perla quartzite all blend into a low-slung and highly protected home.
Located in Estancia Golf Club, the 5,325 square foot (conditioned) residence has been featured in Luxe Interiors + Design’s September/October 2018 issue. Additionally, the home has received numerous design awards.
Desert Prairie // Project Details
Architecture: Drewett Works
Builder: Argue Custom Homes
Interior Design: Lindsey Schultz Design
Interior Furnishings: Ownby Design
Landscape Architect: Greey|Pickett
Photography: Werner Segarra

Technical Imagery Studios
На фото: огромная открытая гостиная комната в стиле кантри с белыми стенами, скрытым телевизором, бежевым полом и полом из сланца
На фото: огромная открытая гостиная комната в стиле кантри с белыми стенами, скрытым телевизором, бежевым полом и полом из сланца

Living room featuring custom walnut paneling with bronze open fireplace surrounded with antique brick. Sleek contemporary feel with Christian Liaigre linen slipcovered chairs, Mateliano from HollyHunt sofa & vintage indigo throw.
Herve Vanderstraeten lamp
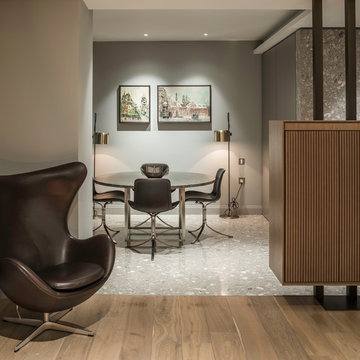
Andrea Seroni Photographer
На фото: открытая гостиная комната среднего размера в стиле ретро с серыми стенами и полом из известняка с
На фото: открытая гостиная комната среднего размера в стиле ретро с серыми стенами и полом из известняка с

Living Room. Photo by Jeff Freeman.
Пример оригинального дизайна: открытая гостиная комната среднего размера в стиле ретро с белыми стенами, полом из сланца и оранжевым полом без телевизора
Пример оригинального дизайна: открытая гостиная комната среднего размера в стиле ретро с белыми стенами, полом из сланца и оранжевым полом без телевизора
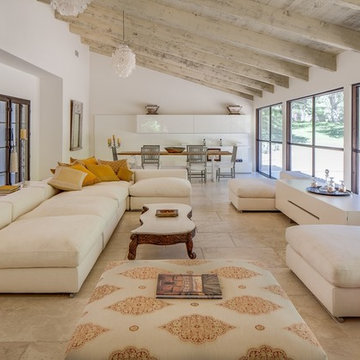
This retreat was designed with separate Women's and Men's private areas. The Women's Bathroom & Closet a large, inviting space for rejuvenation and peace. The Men's Bedroom & Bar a place of relaxation and warmth. The Lounge, an expansive area with a welcoming view of nature.
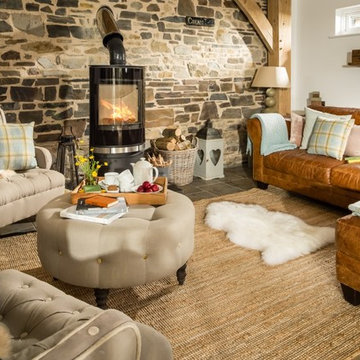
Свежая идея для дизайна: большая гостиная комната в стиле кантри с белыми стенами, полом из известняка, печью-буржуйкой и акцентной стеной - отличное фото интерьера

This dramatic entertainment unit was a work of love. We needed a custom unit that would not be boring, but also not weigh down the room that is so light and comfortable. By floating the unit and lighting it from below and inside, it gave it a lighter look that we needed. The grain goes across and continuous which matches the clients posts and details in the home. The stone detail in the back adds texture and interest to the piece. A team effort between the homeowners, the contractor and the designer that was a win win.
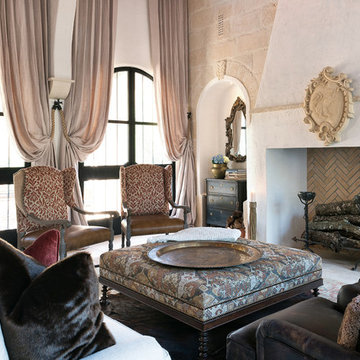
Agnes Lopez of Posewell Studios
На фото: большая парадная, изолированная гостиная комната в средиземноморском стиле с полом из известняка, стандартным камином и фасадом камина из штукатурки без телевизора
На фото: большая парадная, изолированная гостиная комната в средиземноморском стиле с полом из известняка, стандартным камином и фасадом камина из штукатурки без телевизора

Photo Credit: Aaron Leitz
Идея дизайна: открытая гостиная комната в стиле модернизм с полом из сланца, стандартным камином, домашним баром и фасадом камина из бетона
Идея дизайна: открытая гостиная комната в стиле модернизм с полом из сланца, стандартным камином, домашним баром и фасадом камина из бетона
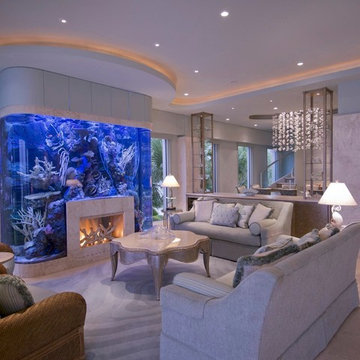
Brownie Harris
Стильный дизайн: парадная, открытая гостиная комната:: освещение в морском стиле с полом из известняка, фасадом камина из камня и стандартным камином - последний тренд
Стильный дизайн: парадная, открытая гостиная комната:: освещение в морском стиле с полом из известняка, фасадом камина из камня и стандартным камином - последний тренд
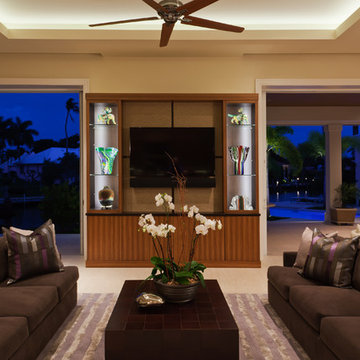
Lori Hamilton Photography
Пример оригинального дизайна: открытая гостиная комната в современном стиле с телевизором на стене, бежевыми стенами и полом из известняка
Пример оригинального дизайна: открытая гостиная комната в современном стиле с телевизором на стене, бежевыми стенами и полом из известняка
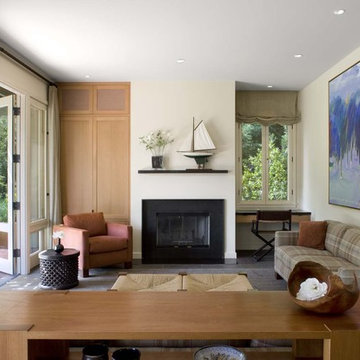
Living room end of Great Room in Guest House. Cathy Schwabe, AIA. Designed while at EHDD Architects. Photograph by David Wakely
Источник вдохновения для домашнего уюта: гостиная комната в современном стиле с полом из сланца
Источник вдохновения для домашнего уюта: гостиная комната в современном стиле с полом из сланца

Bookshelves divide the great room delineating spaces and storing books.
Photo: Ryan Farnau
На фото: большая открытая гостиная комната в стиле ретро с полом из известняка и белыми стенами без камина, телевизора с
На фото: большая открытая гостиная комната в стиле ретро с полом из известняка и белыми стенами без камина, телевизора с
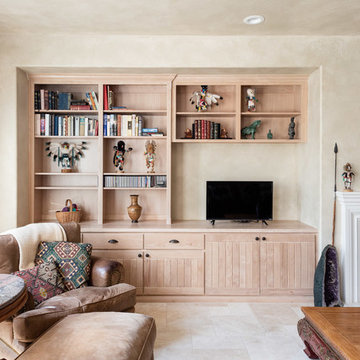
©2018 Sligh Cabinets, Inc. | Custom Cabinetry by Sligh Cabinets, Inc.
Пример оригинального дизайна: открытая гостиная комната среднего размера в стиле фьюжн с бежевыми стенами, полом из известняка, стандартным камином, фасадом камина из дерева, мультимедийным центром и бежевым полом
Пример оригинального дизайна: открытая гостиная комната среднего размера в стиле фьюжн с бежевыми стенами, полом из известняка, стандартным камином, фасадом камина из дерева, мультимедийным центром и бежевым полом

Spcacecrafters
Источник вдохновения для домашнего уюта: изолированная гостиная комната среднего размера в классическом стиле с с книжными шкафами и полками, бежевыми стенами, полом из известняка, стандартным камином, фасадом камина из камня, телевизором на стене и разноцветным полом
Источник вдохновения для домашнего уюта: изолированная гостиная комната среднего размера в классическом стиле с с книжными шкафами и полками, бежевыми стенами, полом из известняка, стандартным камином, фасадом камина из камня, телевизором на стене и разноцветным полом
Гостиная с полом из сланца и полом из известняка – фото дизайна интерьера
1

