Гостиная с полом из бамбука и полом из линолеума – фото дизайна интерьера
Сортировать:
Бюджет
Сортировать:Популярное за сегодня
1 - 20 из 3 778 фото
1 из 3

This gallery room design elegantly combines cool color tones with a sleek modern look. The wavy area rug anchors the room with subtle visual textures reminiscent of water. The art in the space makes the room feel much like a museum, while the furniture and accessories will bring in warmth into the room.

Elemental Fireplace Mantel
Elemental’s modern and elegant style blends clean lines with minimal ornamentation. The surround’s waterfall edge detail creates a distinctive architectural flair that’s sure to draw the eye. This mantel is perfect for any space wanting to display a little extra and be part of a timeless look.
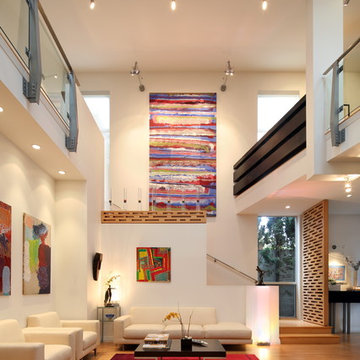
A large double story (nearly 25 foot high ceilings) Living Room with custom furniture and built-ins, all designed by Welch Design Studio. This space has a lot of natural daylight. Glass and Steel give the modern space a little bit of an industrial feeling.
Architecture: Welch Design Studio
Photo Credits: Erhard Pfeiffr
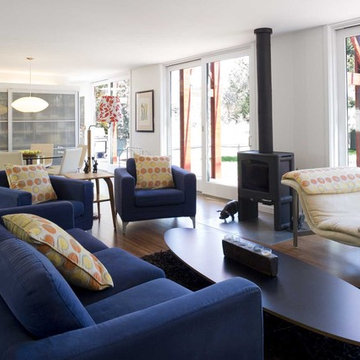
Источник вдохновения для домашнего уюта: гостиная комната в стиле модернизм с полом из бамбука, печью-буржуйкой и синим диваном
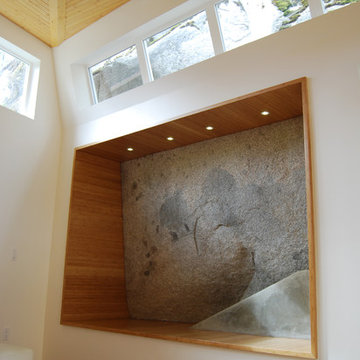
The natural granite rock bluff is enclosed inside the house to provide a sitting surface for playing guitar, hanging out, and watching movies.
Свежая идея для дизайна: огромная открытая гостиная комната в стиле модернизм с полом из бамбука и белыми стенами - отличное фото интерьера
Свежая идея для дизайна: огромная открытая гостиная комната в стиле модернизм с полом из бамбука и белыми стенами - отличное фото интерьера

Created to have a warm and cozy feel, this livingroom contains rich upholstery and textiles and a art nouveau inspired area rug and contemporary furnishings.
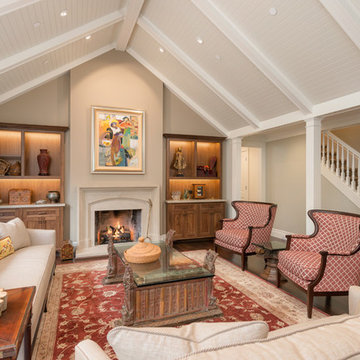
Charming Old World meets new, open space planning concepts. This Ranch Style home turned English Cottage maintains very traditional detailing and materials on the exterior, but is hiding a more transitional floor plan inside. The 49 foot long Great Room brings together the Kitchen, Family Room, Dining Room, and Living Room into a singular experience on the interior. By turning the Kitchen around the corner, the remaining elements of the Great Room maintain a feeling of formality for the guest and homeowner's experience of the home. A long line of windows affords each space fantastic views of the rear yard.
Nyhus Design Group - Architect
Ross Pushinaitis - Photography
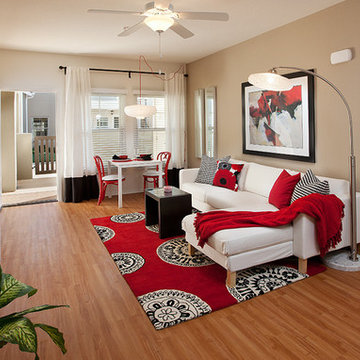
Ventura, California
На фото: гостиная комната в современном стиле с полом из бамбука и акцентной стеной с
На фото: гостиная комната в современном стиле с полом из бамбука и акцентной стеной с
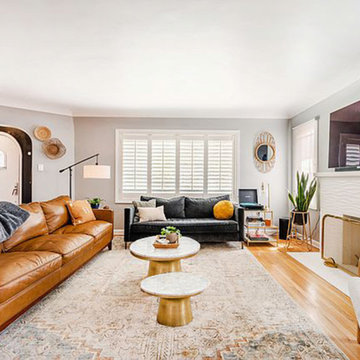
На фото: открытая гостиная комната среднего размера в стиле ретро с серыми стенами, полом из бамбука, стандартным камином и телевизором на стене с

A custom built-in media console accommodates books, indoor plants and other ephemera on open shelves above the TV, while hiding a video-game console, a/v components and other unsightly items in the closed storage below. The multi-functional family space serves as an extension of the adjacent bedroom shared by twin boys.

Just because there isn't floor space to add a freestanding bookcase, doesn't mean there aren't other alternative solutions to displaying your favorite books. We introduced invisible shelves that allow for books to float on a wall and still had room to add artwork.
Photographer: Stephani Buchman
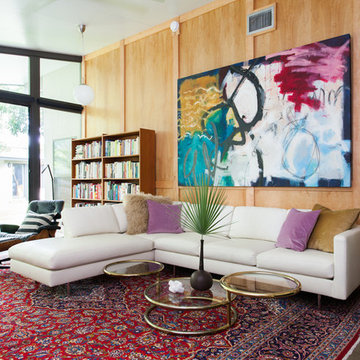
Interior Design by Sarah Stacey Interior Design, Photography by Erin Williamson, Art by Elisa Gomez
Источник вдохновения для домашнего уюта: гостиная комната в стиле ретро с с книжными шкафами и полками, коричневыми стенами и полом из линолеума без камина, телевизора
Источник вдохновения для домашнего уюта: гостиная комната в стиле ретро с с книжными шкафами и полками, коричневыми стенами и полом из линолеума без камина, телевизора

Carbonized bamboo floors provide warmth and ensure durability throughout the home. Large wood windows and doors allow natural light to flood the space. The linear fireplace balances the large ledgestone wall.
Space below bench seats provide storage and house electronics.
Bookcases flank the wall so you can choose a book and nestle in next to the fireplace.
William Foster Photography

Ethan Rohloff Photography
Источник вдохновения для домашнего уюта: открытая, парадная гостиная комната среднего размера в стиле рустика с белыми стенами и полом из бамбука без телевизора
Источник вдохновения для домашнего уюта: открытая, парадная гостиная комната среднего размера в стиле рустика с белыми стенами и полом из бамбука без телевизора
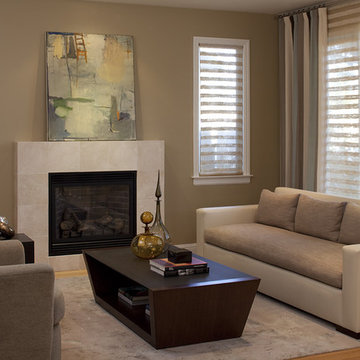
Стильный дизайн: гостиная комната в современном стиле с полом из бамбука и красивыми шторами - последний тренд
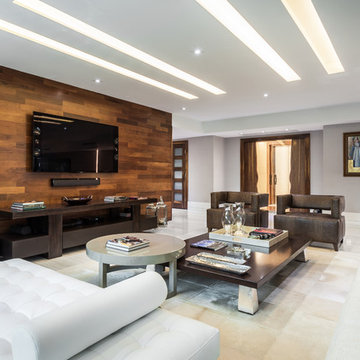
Пример оригинального дизайна: большая парадная, открытая гостиная комната в современном стиле с телевизором на стене, белыми стенами и полом из линолеума без камина

stephen allen photography
На фото: изолированная гостиная комната среднего размера в стиле модернизм с бежевыми стенами, полом из линолеума, стандартным камином и фасадом камина из кирпича с
На фото: изолированная гостиная комната среднего размера в стиле модернизм с бежевыми стенами, полом из линолеума, стандартным камином и фасадом камина из кирпича с

Источник вдохновения для домашнего уюта: парадная, открытая гостиная комната среднего размера в стиле модернизм с серыми стенами, полом из бамбука, горизонтальным камином, фасадом камина из камня, телевизором на стене, серым полом и сводчатым потолком
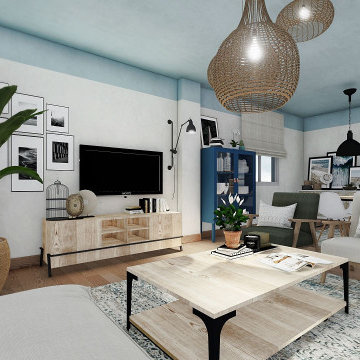
Diseño e interiorismo de salón comedor en 3D en Alicante. El proyecto debía tener un carácter nórdico-boho que evocase la playa, la naturaleza y el mar. Y ofrecer un espacio relajado para toda la familia, intentando mantener el mismo suelo y revestimiento, para no incrementar le presupuesto.
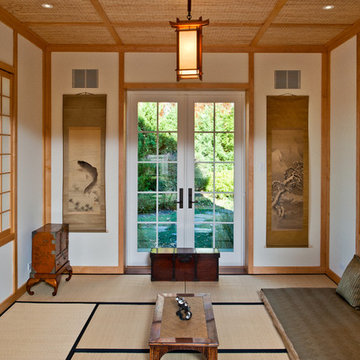
Пример оригинального дизайна: большая изолированная гостиная комната в восточном стиле с белыми стенами и полом из бамбука без камина, телевизора
Гостиная с полом из бамбука и полом из линолеума – фото дизайна интерьера
1

