Гостиная с подвесным камином – фото дизайна интерьера
Сортировать:
Бюджет
Сортировать:Популярное за сегодня
1 - 14 из 14 фото
1 из 3
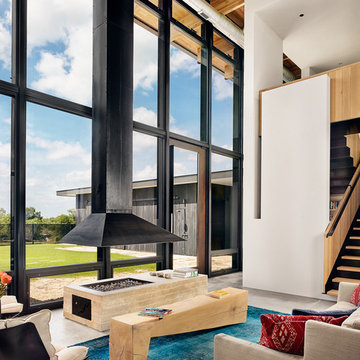
Casey Dunn
На фото: открытая гостиная комната в современном стиле с бетонным полом и подвесным камином
На фото: открытая гостиная комната в современном стиле с бетонным полом и подвесным камином

This award winning home designed by Jasmine McClelland features a light filled open plan kitchen, dining and living space for an active young family.
Sarah Wood Photography
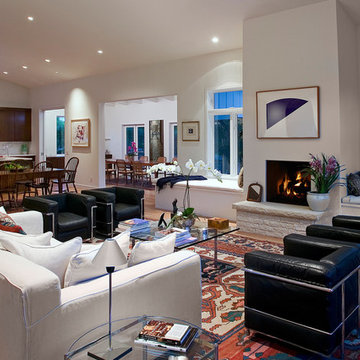
На фото: открытая гостиная комната:: освещение в современном стиле с белыми стенами, подвесным камином и фасадом камина из кирпича
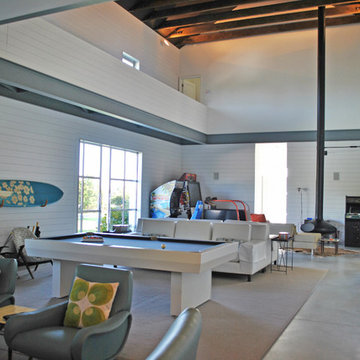
На фото: открытая гостиная комната в стиле кантри с белыми стенами, бетонным полом и подвесным камином с
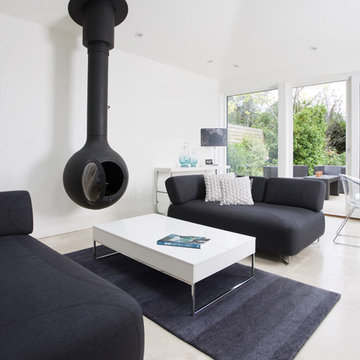
Источник вдохновения для домашнего уюта: гостиная комната в стиле модернизм с подвесным камином и фасадом камина из металла
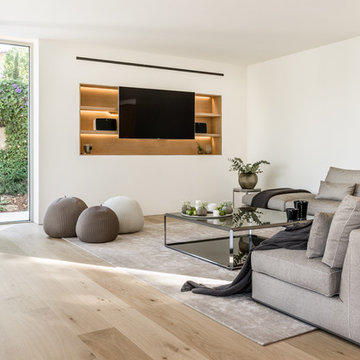
© Tomeu Canyellas
На фото: открытая гостиная комната в современном стиле с белыми стенами, светлым паркетным полом, подвесным камином, мультимедийным центром и фасадом камина из металла
На фото: открытая гостиная комната в современном стиле с белыми стенами, светлым паркетным полом, подвесным камином, мультимедийным центром и фасадом камина из металла
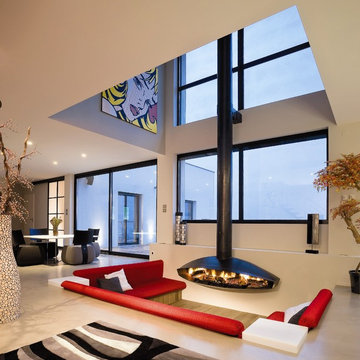
The first fireplace created by Dominique Imbert in 1967 for his own use. It was the prototype for the Gyrofocus in 1968. Built to order (by hand) and finished in polished raw steel with visible seams each fire is numbered and signed by Dominique
1900mm x 700mm 5.5kw
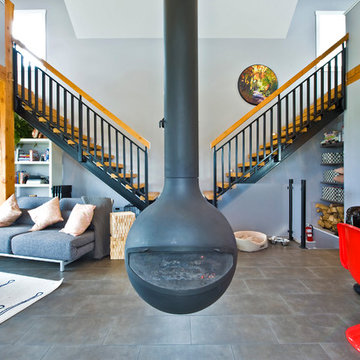
Our clients approached us with what appeared to be a short and simple wish list for their custom build. They required a contemporary cabin of less than 950 square feet with space for their family, including three children, room for guests – plus, a detached building to house their 28 foot sailboat. The challenge was the available 2500 square foot building envelope. Fortunately, the land backed onto a communal green space allowing us to place the cabin up against the rear property line, providing room at the front of the lot for the 37 foot-long boat garage with loft above. The open plan of the home’s main floor complements the upper lofts that are accessed by sleek wood and steel stairs. The parents and the children’s area overlook the living spaces below including an impressive wood-burning fireplace suspended from a 16 foot chimney.
http://www.lipsettphotographygroup.com/
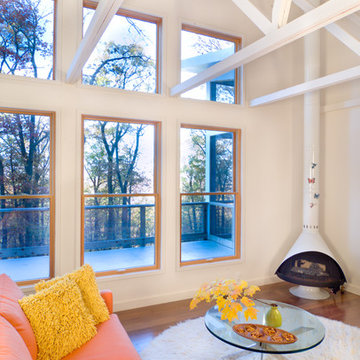
Nathan Webb, AIA
Стильный дизайн: маленькая гостиная комната в современном стиле с белыми стенами, паркетным полом среднего тона и подвесным камином для на участке и в саду - последний тренд
Стильный дизайн: маленькая гостиная комната в современном стиле с белыми стенами, паркетным полом среднего тона и подвесным камином для на участке и в саду - последний тренд
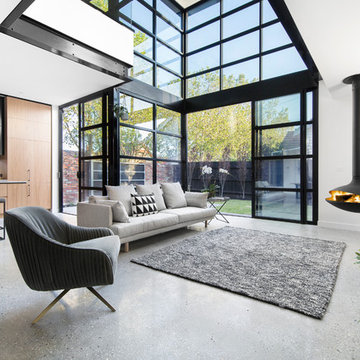
Идея дизайна: открытая гостиная комната в современном стиле с белыми стенами, подвесным камином и ковром на полу
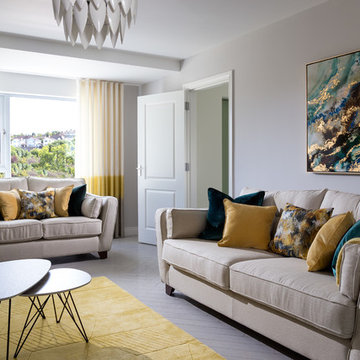
Baha Khakimov
На фото: гостиная комната в стиле неоклассика (современная классика) с серым полом, серыми стенами, полом из керамогранита, подвесным камином и ковром на полу
На фото: гостиная комната в стиле неоклассика (современная классика) с серым полом, серыми стенами, полом из керамогранита, подвесным камином и ковром на полу

На фото: парадная, открытая гостиная комната среднего размера в скандинавском стиле с полом из известняка, подвесным камином, бежевыми стенами, фасадом камина из металла, бежевым полом и ковром на полу без телевизора
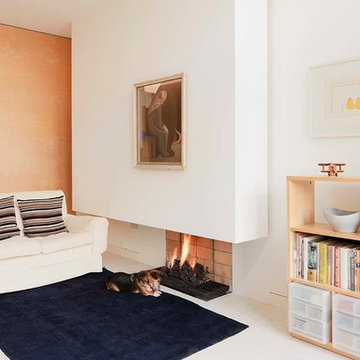
This seating area is part of the kitchen/dining/family area to the rear of the open plan house. The birch panels can be slid over to create a fully open plan space. The sofa, rug and shelving create a perfect play area (with the shelving no longer needed for toy storage). The area has changed since this photo was taken, with the shelving unit swapped with the sofa, allowing the sofa to overlook the garden.
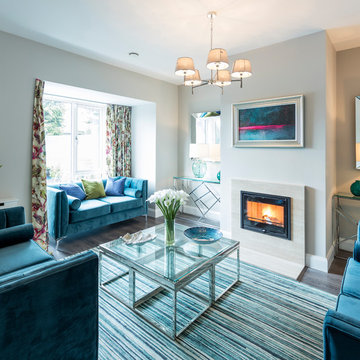
Стильный дизайн: парадная гостиная комната среднего размера в современном стиле с серыми стенами, подвесным камином, фасадом камина из камня и ковром на полу - последний тренд
Гостиная с подвесным камином – фото дизайна интерьера
1

