Гостиная с подвесным камином – фото дизайна интерьера
Сортировать:
Бюджет
Сортировать:Популярное за сегодня
101 - 120 из 5 676 фото
1 из 2
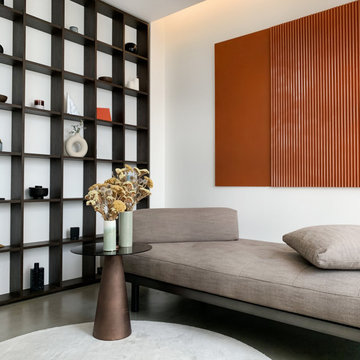
Cet appartement d’une surface de 43 m2 se situe à Paris au 8ème et dernier étage, avec une vue imprenable sur Paris et ses toits.
L’appartement était à l’abandon, la façade a été entièrement rénovée, toutes les fenêtres changées, la terrasse réaménagée et l’intérieur transformé. Les pièces de vie comme le salon étaient à l’origine côté rue et les pièces intimes comme la chambre côté terrasse, il a donc été indispensable de revoir toute la disposition des pièces et donc l’aménagement global de l’appartement. Le salon/cuisine est une seule et même pièce avec un accès direct sur la terrasse et fait office d’entrée. Aucun m2 n’est perdu en couloir ou entrée, l’appartement a été pensé comme une seule pièce pouvant se modifier grâce à des portes coulissantes. La chambre, salle de bain et dressing sont côté rue. L’appartement est traversant et gagne en luminosité.
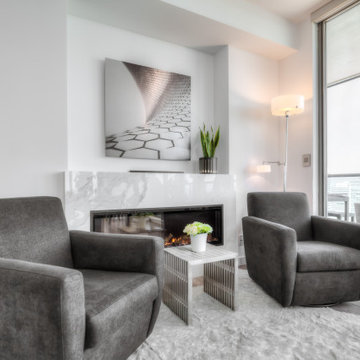
Свежая идея для дизайна: маленькая открытая гостиная комната в стиле модернизм с белыми стенами, паркетным полом среднего тона, подвесным камином, фасадом камина из камня, серым полом и кессонным потолком для на участке и в саду - отличное фото интерьера

Идея дизайна: открытая гостиная комната в стиле модернизм с паркетным полом среднего тона, подвесным камином, деревянным потолком, деревянными стенами, фасадом камина из металла, коричневым полом и коричневым диваном
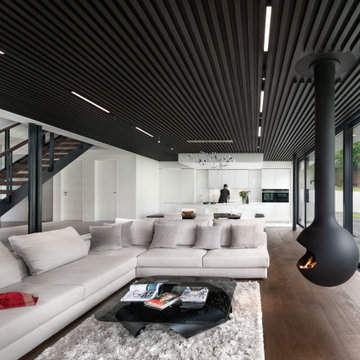
Стильный дизайн: открытая гостиная комната в стиле модернизм с белыми стенами, темным паркетным полом, подвесным камином и коричневым полом - последний тренд
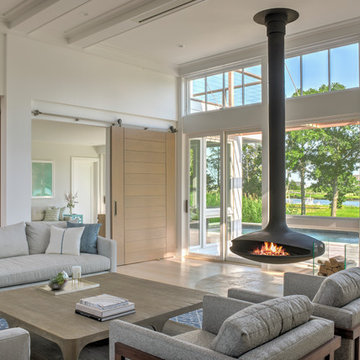
На фото: парадная, открытая гостиная комната в морском стиле с белыми стенами, светлым паркетным полом, подвесным камином и бежевым полом с
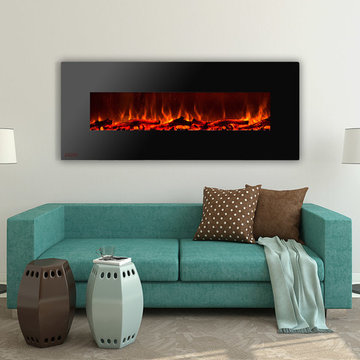
One of the wall mounted electric fireplace placements in the living room is above the couch. Fireplace hung above the couch makes a great focal point and creates a comfortable warm atmosphere in the couch area so that you and your guests would feel cozy and comfy even on colder days.
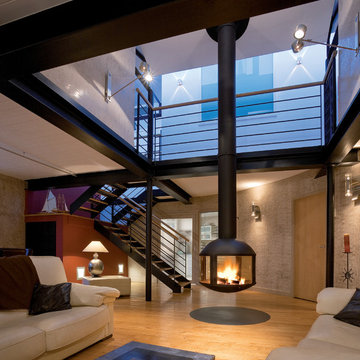
The Agorafocus 850 by Focus Fires is a suspended, wood-burning fireplace. It is perfect for larger spaces and tall ceilings, and can be viewed from 360 degrees.
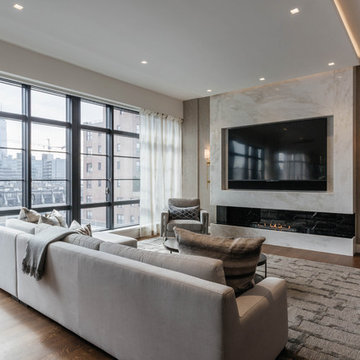
Pièce de résistance, a custom marble fireplace framing an 80" television.
Photo Credit: Nick Glimenakis
Пример оригинального дизайна: открытая гостиная комната среднего размера в современном стиле с домашним баром, бежевыми стенами, темным паркетным полом, подвесным камином, фасадом камина из камня, телевизором на стене и коричневым полом
Пример оригинального дизайна: открытая гостиная комната среднего размера в современном стиле с домашним баром, бежевыми стенами, темным паркетным полом, подвесным камином, фасадом камина из камня, телевизором на стене и коричневым полом
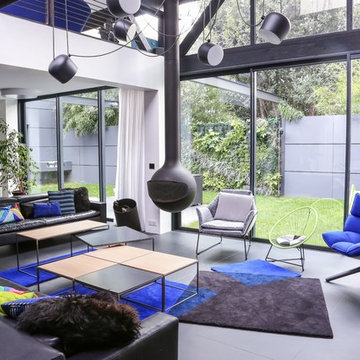
Свежая идея для дизайна: открытая гостиная комната среднего размера в современном стиле с белыми стенами, бетонным полом и подвесным камином без телевизора - отличное фото интерьера
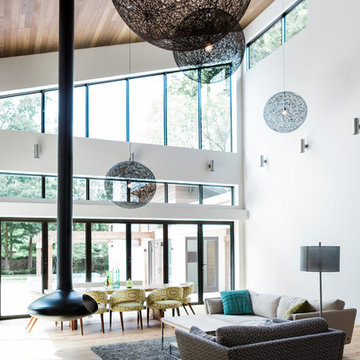
Gabrielle Cheikh Photography | gabriellecheikh.com
Идея дизайна: большая парадная, открытая гостиная комната в современном стиле с белыми стенами, светлым паркетным полом, подвесным камином и фасадом камина из металла без телевизора
Идея дизайна: большая парадная, открытая гостиная комната в современном стиле с белыми стенами, светлым паркетным полом, подвесным камином и фасадом камина из металла без телевизора
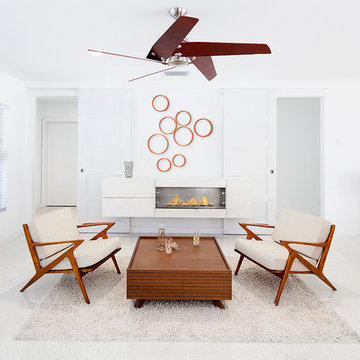
Stephanie LaVigne Villeneuve
На фото: открытая гостиная комната среднего размера в стиле ретро с белыми стенами и подвесным камином без телевизора
На фото: открытая гостиная комната среднего размера в стиле ретро с белыми стенами и подвесным камином без телевизора
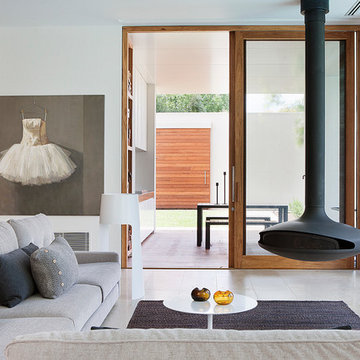
Taking the cue from his clients for unpretentious materials, such as brick and Australian hardwoods, the house is beautifully detailed but robust and built to last.
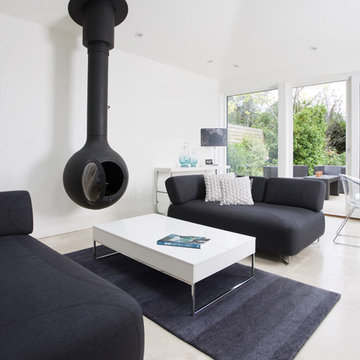
Источник вдохновения для домашнего уюта: гостиная комната в стиле модернизм с подвесным камином и фасадом камина из металла
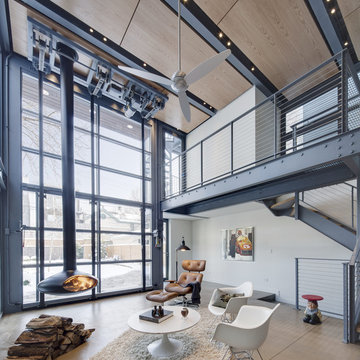
The addition is a two story space evoking the typology of an orangery - a glass enclosed structure used as a conservatory, common in England where the owners have lived. Evan Thomas Photography

12 ft foot electric fireplace new wall build with flat screen Television and wood mantel
Идея дизайна: гостиная комната среднего размера в стиле модернизм с белыми стенами, полом из керамической плитки, подвесным камином, фасадом камина из штукатурки, телевизором на стене, коричневым полом и сводчатым потолком
Идея дизайна: гостиная комната среднего размера в стиле модернизм с белыми стенами, полом из керамической плитки, подвесным камином, фасадом камина из штукатурки, телевизором на стене, коричневым полом и сводчатым потолком
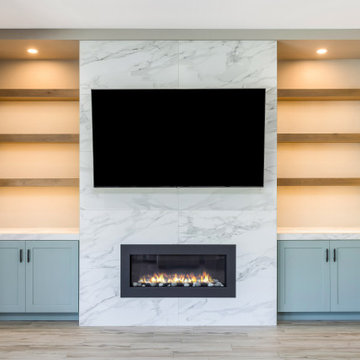
After finishing Devon & Marci’s home office, they wanted us to come back and take their standard fireplace and elevate it to the rest of their home.
After determining what they wanted a clean and modern style we got to work and created the ultimate sleek and modern feature wall.
Because their existing fireplace was in great shape and fit in the design, we designed a new façade and surrounded it in a large format tile. This tile is 24X48 laid in a horizontal stacked pattern.
The porcelain tile chosen is called Tru Marmi Extra Matte.
With the addition of a child, they needed more storage, so they asked us to install new custom cabinets on either sides of the fireplace and install quartz countertops that match their kitchen island called Calacatta Divine.
To finish the project, they needed more decorative shelving. We installed 3 natural stained shelves on each side.
And added lighting above each area to spotlight those family memories they have and will continue to create over the next years.

Organic Contemporary Design in an Industrial Setting… Organic Contemporary elements in an industrial building is a natural fit. Turner Design Firm designers Tessea McCrary and Jeanine Turner created a warm inviting home in the iconic Silo Point Luxury Condominiums.
Transforming the Least Desirable Feature into the Best… We pride ourselves with the ability to take the least desirable feature of a home and transform it into the most pleasant. This condo is a perfect example. In the corner of the open floor living space was a large drywalled platform. We designed a fireplace surround and multi-level platform using warm walnut wood and black charred wood slats. We transformed the space into a beautiful and inviting sitting area with the help of skilled carpenter, Jeremy Puissegur of Cajun Crafted and experienced installer, Fred Schneider
Industrial Features Enhanced… Neutral stacked stone tiles work perfectly to enhance the original structural exposed steel beams. Our lighting selection were chosen to mimic the structural elements. Charred wood, natural walnut and steel-look tiles were all chosen as a gesture to the industrial era’s use of raw materials.
Creating a Cohesive Look with Furnishings and Accessories… Designer Tessea McCrary added luster with curated furnishings, fixtures and accessories. Her selections of color and texture using a pallet of cream, grey and walnut wood with a hint of blue and black created an updated classic contemporary look complimenting the industrial vide.
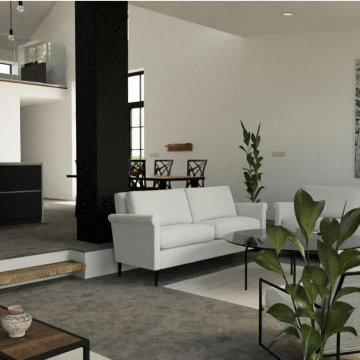
Painted internal walls
Стильный дизайн: парадная, открытая гостиная комната среднего размера в стиле модернизм с белыми стенами, бетонным полом, подвесным камином, отдельно стоящим телевизором, серым полом и сводчатым потолком - последний тренд
Стильный дизайн: парадная, открытая гостиная комната среднего размера в стиле модернизм с белыми стенами, бетонным полом, подвесным камином, отдельно стоящим телевизором, серым полом и сводчатым потолком - последний тренд
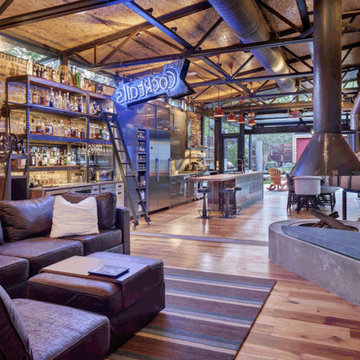
Charles Davis Smith, AIA
Идея дизайна: маленькая открытая гостиная комната в стиле лофт с светлым паркетным полом, подвесным камином, фасадом камина из бетона и телевизором на стене для на участке и в саду
Идея дизайна: маленькая открытая гостиная комната в стиле лофт с светлым паркетным полом, подвесным камином, фасадом камина из бетона и телевизором на стене для на участке и в саду

Стильный дизайн: большая открытая гостиная комната в стиле лофт с подвесным камином, белыми стенами, светлым паркетным полом, бежевым полом, балками на потолке и кирпичными стенами без телевизора - последний тренд
Гостиная с подвесным камином – фото дизайна интерьера
6

