Гостиная с печью-буржуйкой – фото дизайна интерьера
Сортировать:
Бюджет
Сортировать:Популярное за сегодня
1 - 20 из 87 фото

The Port Ludlow Residence is a compact, 2400 SF modern house located on a wooded waterfront property at the north end of the Hood Canal, a long, fjord-like arm of western Puget Sound. The house creates a simple glazed living space that opens up to become a front porch to the beautiful Hood Canal.
The east-facing house is sited along a high bank, with a wonderful view of the water. The main living volume is completely glazed, with 12-ft. high glass walls facing the view and large, 8-ft.x8-ft. sliding glass doors that open to a slightly raised wood deck, creating a seamless indoor-outdoor space. During the warm summer months, the living area feels like a large, open porch. Anchoring the north end of the living space is a two-story building volume containing several bedrooms and separate his/her office spaces.
The interior finishes are simple and elegant, with IPE wood flooring, zebrawood cabinet doors with mahogany end panels, quartz and limestone countertops, and Douglas Fir trim and doors. Exterior materials are completely maintenance-free: metal siding and aluminum windows and doors. The metal siding has an alternating pattern using two different siding profiles.
The house has a number of sustainable or “green” building features, including 2x8 construction (40% greater insulation value); generous glass areas to provide natural lighting and ventilation; large overhangs for sun and rain protection; metal siding (recycled steel) for maximum durability, and a heat pump mechanical system for maximum energy efficiency. Sustainable interior finish materials include wood cabinets, linoleum floors, low-VOC paints, and natural wool carpet.

Family Room Addition and Remodel featuring patio door, bifold door, tiled fireplace and floating hearth, and floating shelves | Photo: Finger Photography

Embracing the organic, wild aesthetic of the Arizona desert, this home offers thoughtful landscape architecture that enhances the native palette without a single irrigation drip line.
Landscape Architect: Greey|Pickett
Architect: Clint Miller Architect
Landscape Contractor: Premier Environments
Photography: Steve Thompson
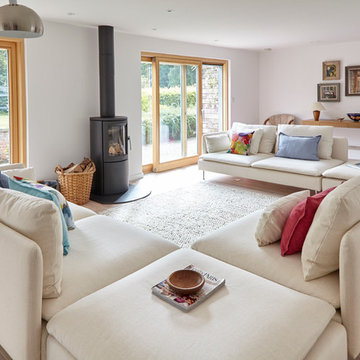
Michael Crockett Photography
На фото: большая парадная гостиная комната в современном стиле с белыми стенами, светлым паркетным полом, печью-буржуйкой, фасадом камина из металла и ковром на полу без телевизора с
На фото: большая парадная гостиная комната в современном стиле с белыми стенами, светлым паркетным полом, печью-буржуйкой, фасадом камина из металла и ковром на полу без телевизора с
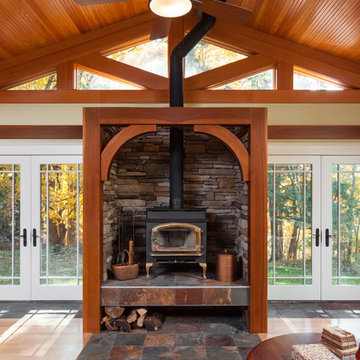
CJ South
Стильный дизайн: открытая гостиная комната в стиле кантри с светлым паркетным полом, печью-буржуйкой, фасадом камина из камня и ковром на полу без телевизора - последний тренд
Стильный дизайн: открытая гостиная комната в стиле кантри с светлым паркетным полом, печью-буржуйкой, фасадом камина из камня и ковром на полу без телевизора - последний тренд
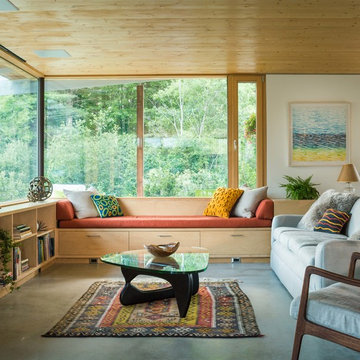
Photo-Jim Westphalen
На фото: парадная, открытая гостиная комната среднего размера в современном стиле с белыми стенами, печью-буржуйкой, бетонным полом и серым полом без телевизора с
На фото: парадная, открытая гостиная комната среднего размера в современном стиле с белыми стенами, печью-буржуйкой, бетонным полом и серым полом без телевизора с
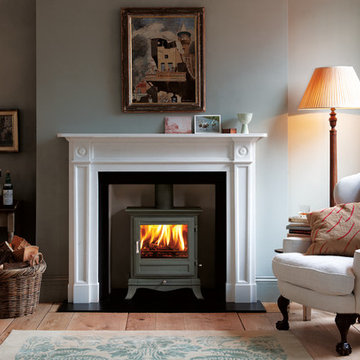
Источник вдохновения для домашнего уюта: гостиная комната:: освещение в стиле кантри с печью-буржуйкой и ковром на полу без телевизора
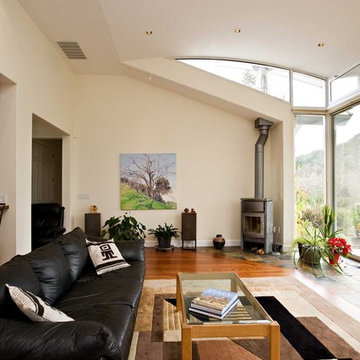
Идея дизайна: большая гостиная комната в стиле модернизм с паркетным полом среднего тона, белыми стенами, фасадом камина из камня и печью-буржуйкой
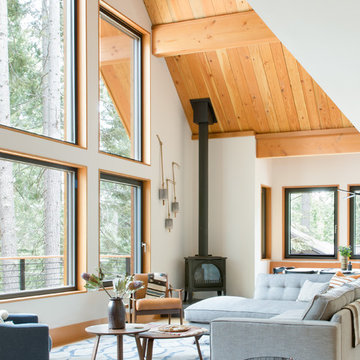
Suzanna Scott Photography
Пример оригинального дизайна: парадная гостиная комната в стиле рустика с печью-буржуйкой, белыми стенами и ковром на полу
Пример оригинального дизайна: парадная гостиная комната в стиле рустика с печью-буржуйкой, белыми стенами и ковром на полу
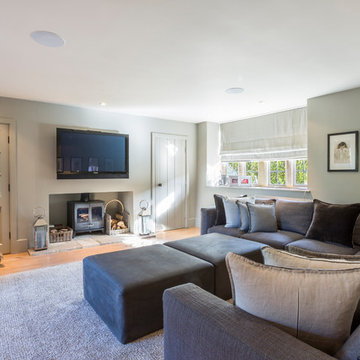
© Laetitia Jourdan Photography
На фото: изолированная гостиная комната среднего размера в стиле кантри с серыми стенами, телевизором на стене, печью-буржуйкой, паркетным полом среднего тона, бежевым полом и ковром на полу с
На фото: изолированная гостиная комната среднего размера в стиле кантри с серыми стенами, телевизором на стене, печью-буржуйкой, паркетным полом среднего тона, бежевым полом и ковром на полу с
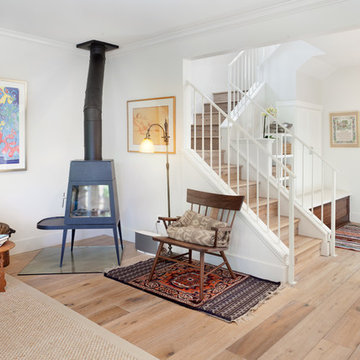
Down-to-studs remodel and second floor addition. The original house was a simple plain ranch house with a layout that didn’t function well for the family. We changed the house to a contemporary Mediterranean with an eclectic mix of details. Space was limited by City Planning requirements so an important aspect of the design was to optimize every bit of space, both inside and outside. The living space extends out to functional places in the back and front yards: a private shaded back yard and a sunny seating area in the front yard off the kitchen where neighbors can easily mingle with the family. A Japanese bath off the master bedroom upstairs overlooks a private roof deck which is screened from neighbors’ views by a trellis with plants growing from planter boxes and with lanterns hanging from a trellis above.
Photography by Kurt Manley.
https://saikleyarchitects.com/portfolio/modern-mediterranean/
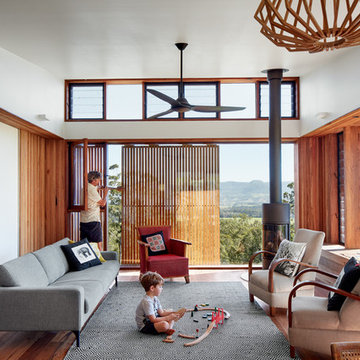
TOM ROE PHOTOGRAPHY
На фото: изолированная гостиная комната в стиле ретро с белыми стенами, паркетным полом среднего тона, печью-буржуйкой и ковром на полу с
На фото: изолированная гостиная комната в стиле ретро с белыми стенами, паркетным полом среднего тона, печью-буржуйкой и ковром на полу с
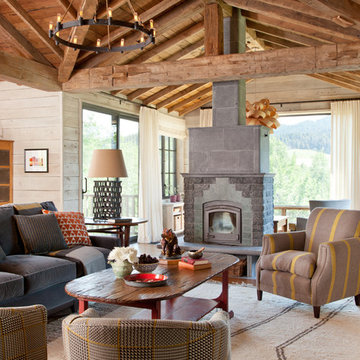
MillerRoodell Architects // Laura Fedro Interiors // Gordon Gregory Photoghraphy
На фото: открытая гостиная комната в стиле рустика с печью-буржуйкой
На фото: открытая гостиная комната в стиле рустика с печью-буржуйкой
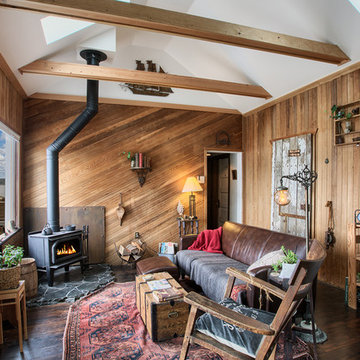
Homeowner had us open low cabin ceiling to vaulted ceiling, brightening the previous dark living room.
Bill Johnson - The Photo Tour
Свежая идея для дизайна: гостиная комната в стиле рустика с темным паркетным полом, печью-буржуйкой и ковром на полу - отличное фото интерьера
Свежая идея для дизайна: гостиная комната в стиле рустика с темным паркетным полом, печью-буржуйкой и ковром на полу - отличное фото интерьера
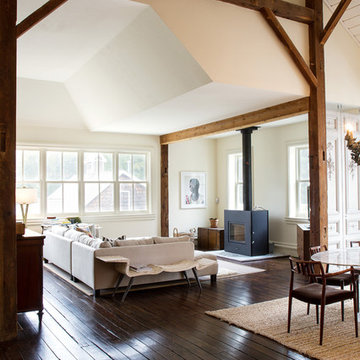
Brad Taylor
Идея дизайна: большая гостиная комната в стиле кантри с белыми стенами, темным паркетным полом и печью-буржуйкой
Идея дизайна: большая гостиная комната в стиле кантри с белыми стенами, темным паркетным полом и печью-буржуйкой
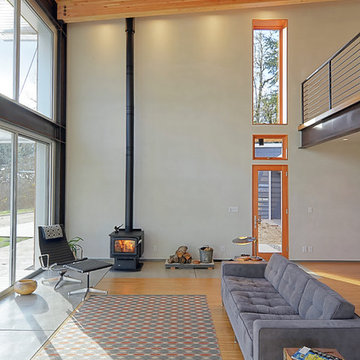
Mike Dean Photgraphy
Пример оригинального дизайна: гостиная комната в современном стиле с белыми стенами, печью-буржуйкой и ковром на полу
Пример оригинального дизайна: гостиная комната в современном стиле с белыми стенами, печью-буржуйкой и ковром на полу
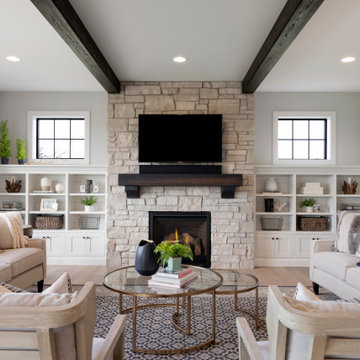
Пример оригинального дизайна: гостиная комната в стиле неоклассика (современная классика) с серыми стенами, светлым паркетным полом, печью-буржуйкой, фасадом камина из камня, телевизором на стене и ковром на полу
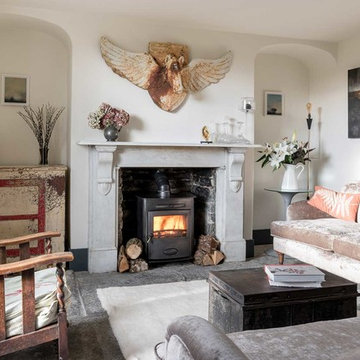
Ben G Waller Photography
На фото: гостиная комната в стиле кантри с белыми стенами и печью-буржуйкой с
На фото: гостиная комната в стиле кантри с белыми стенами и печью-буржуйкой с
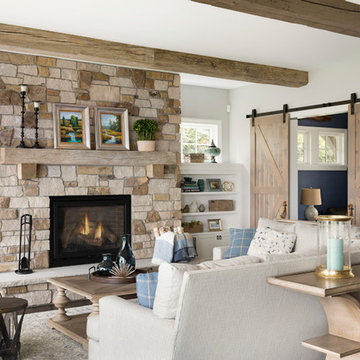
Идея дизайна: изолированная гостиная комната в морском стиле с серыми стенами, печью-буржуйкой и телевизором на стене
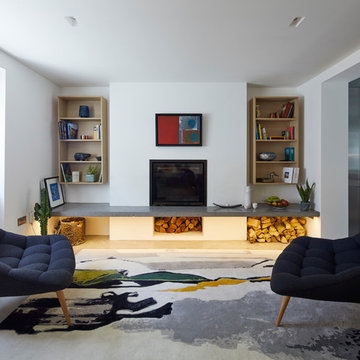
Paul Riddle
Идея дизайна: гостиная комната среднего размера в современном стиле с белыми стенами, бетонным полом, печью-буржуйкой и серым полом
Идея дизайна: гостиная комната среднего размера в современном стиле с белыми стенами, бетонным полом, печью-буржуйкой и серым полом
Гостиная с печью-буржуйкой – фото дизайна интерьера
1

