Гостиная с зелеными стенами и печью-буржуйкой – фото дизайна интерьера
Сортировать:
Бюджет
Сортировать:Популярное за сегодня
1 - 20 из 405 фото
1 из 3
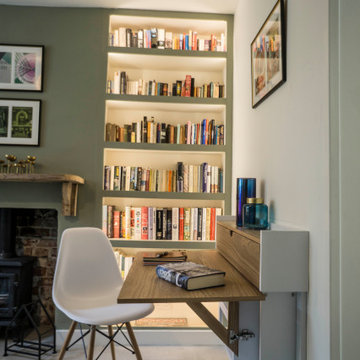
With hints of hygge decor, muted shades of green and blue give a snug, cosy feel to this coastal cottage.
A space-saving, wall-hung, fold-away desk has been installed.

Down a private lane and sited on an oak studded lot, this charming Kott home has been transformed with contemporary finishes and clean line design. Vaulted ceilings create light filled spaces that open to outdoor living. Modern choices of Italian tiles combine with hardwood floors and newly installed carpets. Fireplaces in both the living and family room. Dining room with picture window to the garden. Kitchen with ample cabinetry, newer appliances and charming eat-in area. The floor plan includes a gracious upstairs master suite and two well-sized bedrooms and two full bathrooms downstairs. Solar, A/C, steel Future Roof and dual pane windows and doors all contribute to the energy efficiency of this modern design. Quality throughout allows you to move right and enjoy the convenience of a close-in location and the desirable Kentfield school district.

Built from the ground up on 80 acres outside Dallas, Oregon, this new modern ranch house is a balanced blend of natural and industrial elements. The custom home beautifully combines various materials, unique lines and angles, and attractive finishes throughout. The property owners wanted to create a living space with a strong indoor-outdoor connection. We integrated built-in sky lights, floor-to-ceiling windows and vaulted ceilings to attract ample, natural lighting. The master bathroom is spacious and features an open shower room with soaking tub and natural pebble tiling. There is custom-built cabinetry throughout the home, including extensive closet space, library shelving, and floating side tables in the master bedroom. The home flows easily from one room to the next and features a covered walkway between the garage and house. One of our favorite features in the home is the two-sided fireplace – one side facing the living room and the other facing the outdoor space. In addition to the fireplace, the homeowners can enjoy an outdoor living space including a seating area, in-ground fire pit and soaking tub.

Emma Wood
Идея дизайна: парадная, открытая гостиная комната среднего размера в стиле неоклассика (современная классика) с светлым паркетным полом, печью-буржуйкой, фасадом камина из штукатурки, бежевым полом, зелеными стенами и телевизором на стене
Идея дизайна: парадная, открытая гостиная комната среднего размера в стиле неоклассика (современная классика) с светлым паркетным полом, печью-буржуйкой, фасадом камина из штукатурки, бежевым полом, зелеными стенами и телевизором на стене
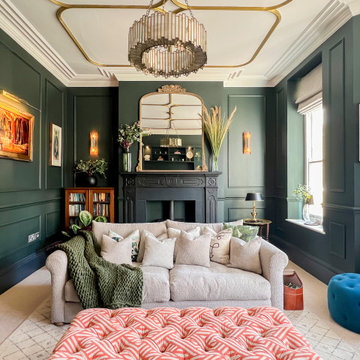
A dark and moody living formal living room in Studio Green from Farrow and Ball featuring touches of gold for added opulence.
Пример оригинального дизайна: парадная, изолированная гостиная комната среднего размера в стиле фьюжн с зелеными стенами, ковровым покрытием, печью-буржуйкой и мультимедийным центром
Пример оригинального дизайна: парадная, изолированная гостиная комната среднего размера в стиле фьюжн с зелеными стенами, ковровым покрытием, печью-буржуйкой и мультимедийным центром
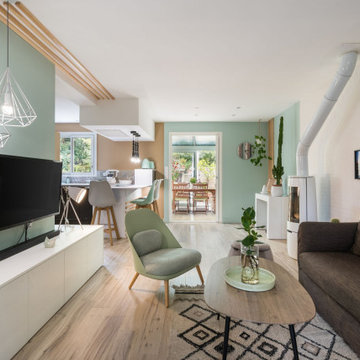
Salon chaleureux au style scandinave. Un parfait mélange de bois, de vert d'eau et de blanc pour composer l'ensemble de cet intérieur.
Стильный дизайн: маленькая открытая гостиная комната в скандинавском стиле с зелеными стенами, полом из керамической плитки, печью-буржуйкой, телевизором на стене и бежевым полом для на участке и в саду - последний тренд
Стильный дизайн: маленькая открытая гостиная комната в скандинавском стиле с зелеными стенами, полом из керамической плитки, печью-буржуйкой, телевизором на стене и бежевым полом для на участке и в саду - последний тренд
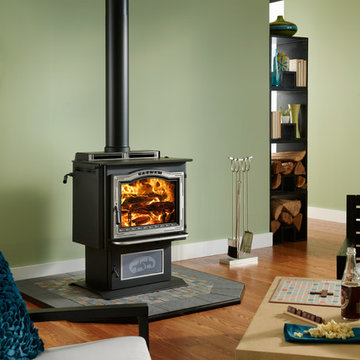
Стильный дизайн: парадная, изолированная гостиная комната среднего размера в стиле рустика с зелеными стенами, темным паркетным полом, печью-буржуйкой, фасадом камина из металла и коричневым полом без телевизора - последний тренд

Stunning Living Room embracing the dark colours on the walls which is Inchyra Blue by Farrow and Ball. A retreat from the open plan kitchen/diner/snug that provides an evening escape for the adults. Teal and Coral Pinks were used as accents as well as warm brass metals to keep the space inviting and cosy.

The living room at Highgate House. An internal Crittall door and panel frames a view into the room from the hallway. Painted in a deep, moody green-blue with stone coloured ceiling and contrasting dark green joinery, the room is a grown-up cosy space.
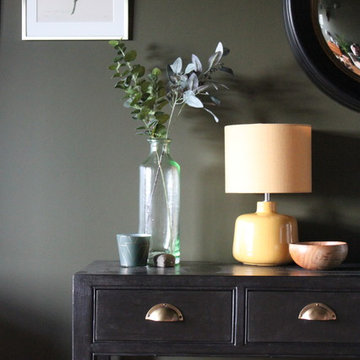
Walls painted in Invisible Green by LIttle Green. India Jane console painted in Graphite by Annie Sloane. Yellow lamp in a mid-century style to add a pop of colour.
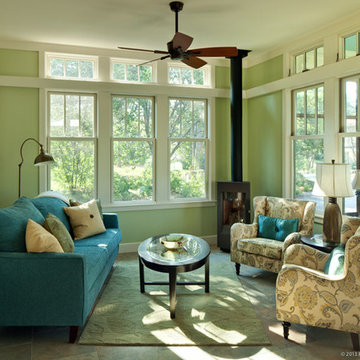
Living Room
Photographer: Patrick Wong, Atelier Wong
На фото: маленькая открытая гостиная комната в стиле кантри с зелеными стенами, полом из керамогранита, печью-буржуйкой, телевизором на стене и разноцветным полом для на участке и в саду с
На фото: маленькая открытая гостиная комната в стиле кантри с зелеными стенами, полом из керамогранита, печью-буржуйкой, телевизором на стене и разноцветным полом для на участке и в саду с
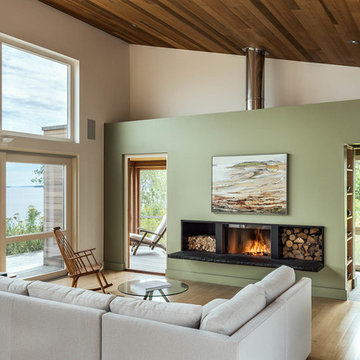
На фото: открытая гостиная комната в стиле рустика с зелеными стенами, светлым паркетным полом и печью-буржуйкой с
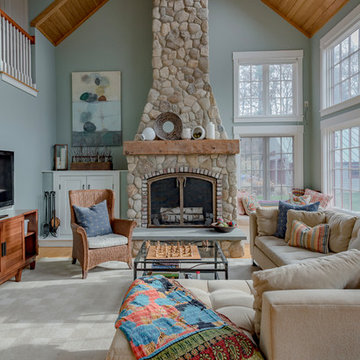
Northpeak Design Photography
Стильный дизайн: большая открытая, парадная гостиная комната в стиле кантри с светлым паркетным полом, фасадом камина из камня, коричневым полом, зелеными стенами и печью-буржуйкой без телевизора - последний тренд
Стильный дизайн: большая открытая, парадная гостиная комната в стиле кантри с светлым паркетным полом, фасадом камина из камня, коричневым полом, зелеными стенами и печью-буржуйкой без телевизора - последний тренд
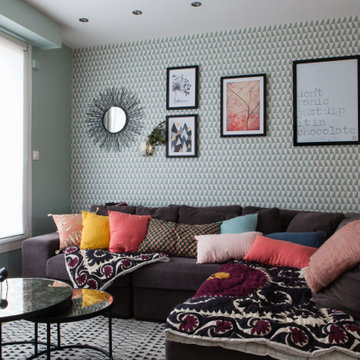
Vue salon - après
Источник вдохновения для домашнего уюта: открытая гостиная комната среднего размера в скандинавском стиле с зелеными стенами, полом из ламината, печью-буржуйкой, фасадом камина из металла, телевизором на стене и обоями на стенах
Источник вдохновения для домашнего уюта: открытая гостиная комната среднего размера в скандинавском стиле с зелеными стенами, полом из ламината, печью-буржуйкой, фасадом камина из металла, телевизором на стене и обоями на стенах
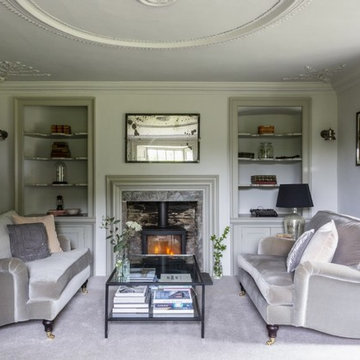
Свежая идея для дизайна: изолированная гостиная комната среднего размера в стиле неоклассика (современная классика) с зелеными стенами, ковровым покрытием, печью-буржуйкой, фасадом камина из камня и серым полом - отличное фото интерьера
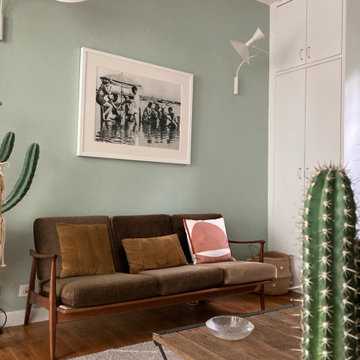
Une belle et grande maison de l’Île Saint Denis, en bord de Seine. Ce qui aura constitué l’un de mes plus gros défis ! Madame aime le pop, le rose, le batik, les 50’s-60’s-70’s, elle est tendre, romantique et tient à quelques références qui ont construit ses souvenirs de maman et d’amoureuse. Monsieur lui, aime le minimalisme, le minéral, l’art déco et les couleurs froides (et le rose aussi quand même!). Tous deux aiment les chats, les plantes, le rock, rire et voyager. Ils sont drôles, accueillants, généreux, (très) patients mais (super) perfectionnistes et parfois difficiles à mettre d’accord ?
Et voilà le résultat : un mix and match de folie, loin de mes codes habituels et du Wabi-sabi pur et dur, mais dans lequel on retrouve l’essence absolue de cette démarche esthétique japonaise : donner leur chance aux objets du passé, respecter les vibrations, les émotions et l’intime conviction, ne pas chercher à copier ou à être « tendance » mais au contraire, ne jamais oublier que nous sommes des êtres uniques qui avons le droit de vivre dans un lieu unique. Que ce lieu est rare et inédit parce que nous l’avons façonné pièce par pièce, objet par objet, motif par motif, accord après accord, à notre image et selon notre cœur. Cette maison de bord de Seine peuplée de trouvailles vintage et d’icônes du design respire la bonne humeur et la complémentarité de ce couple de clients merveilleux qui resteront des amis. Des clients capables de franchir l’Atlantique pour aller chercher des miroirs que je leur ai proposés mais qui, le temps de passer de la conception à la réalisation, sont sold out en France. Des clients capables de passer la journée avec nous sur le chantier, mètre et niveau à la main, pour nous aider à traquer la perfection dans les finitions. Des clients avec qui refaire le monde, dans la quiétude du jardin, un verre à la main, est un pur moment de bonheur. Merci pour votre confiance, votre ténacité et votre ouverture d’esprit. ????
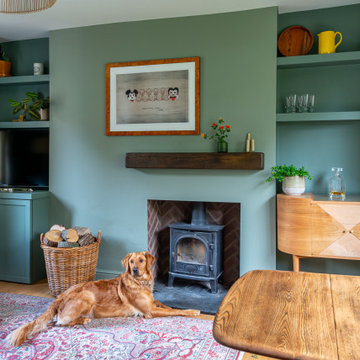
Adorable 1930s cottage - set in a lovely quiet area of Dulwich - which had had it's 'soul stolen' by a refurbishment that whitewashed all the spaces and removed all features. The new owners came to us to ask that we breathe life back into what they knew was a house with great potential.
?
The floors were solid and wiring all up to date, so we came in with a concept of 'modern English country' that would feel fresh and contemporary while also acknowledging the cottage's roots.
?
The clients and I agreed that House of Hackney prints and lots of natural colour would be would be key to the concept.
?
Starting with the downstairs, we introduced shaker panelling and built-in furniture for practical storage and instant character, brought in a fabulous F&B wallpaper, one of my favourite green paints (Windmill Lane by @littlegreenepaintcompany ) and mixed in lots of vintage furniture to make it feel like an evolved home.
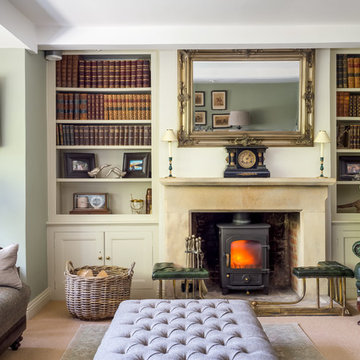
Oliver Grahame Photography - shot for Character Cottages.
This is a 2 bedroom cottage to rent in Hampnett that sleeps 4.
For more info see - www.character-cottages.co.uk/all-properties/cotswolds-all/willow-cottage

Family Room and open concept Kitchen
На фото: большая открытая гостиная комната в стиле рустика с зелеными стенами, паркетным полом среднего тона, печью-буржуйкой, коричневым полом и сводчатым потолком
На фото: большая открытая гостиная комната в стиле рустика с зелеными стенами, паркетным полом среднего тона, печью-буржуйкой, коричневым полом и сводчатым потолком

Mes clients désiraient une circulation plus fluide pour leur pièce à vivre et une ambiance plus chaleureuse et moderne.
Après une étude de faisabilité, nous avons décidé d'ouvrir une partie du mur porteur afin de créer un bloc central recevenant d'un côté les éléments techniques de la cuisine et de l'autre le poêle rotatif pour le salon. Dès l'entrée, nous avons alors une vue sur le grand salon.
La cuisine a été totalement retravaillée, un grand plan de travail et de nombreux rangements, idéal pour cette grande famille.
Côté salle à manger, nous avons joué avec du color zonning, technique de peinture permettant de créer un espace visuellement. Une grande table esprit industriel, un banc et des chaises colorées pour un espace dynamique et chaleureux.
Pour leur salon, mes clients voulaient davantage de rangement et des lignes modernes, j'ai alors dessiné un meuble sur mesure aux multiples rangements et servant de meuble TV. Un canapé en cuir marron et diverses assises modulables viennent délimiter cet espace chaleureux et conviviale.
L'ensemble du sol a été changé pour un modèle en startifié chêne raboté pour apporter de la chaleur à la pièce à vivre.
Le mobilier et la décoration s'articulent autour d'un camaïeu de verts et de teintes chaudes pour une ambiance chaleureuse, moderne et dynamique.
Гостиная с зелеными стенами и печью-буржуйкой – фото дизайна интерьера
1

