Гостиная с паркетным полом среднего тона – фото дизайна интерьера
Сортировать:
Бюджет
Сортировать:Популярное за сегодня
21 - 40 из 185 970 фото
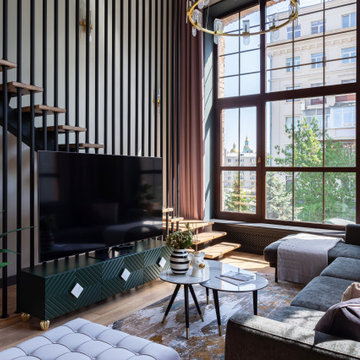
Источник вдохновения для домашнего уюта: гостиная комната в современном стиле с белыми стенами, паркетным полом среднего тона, отдельно стоящим телевизором и коричневым полом
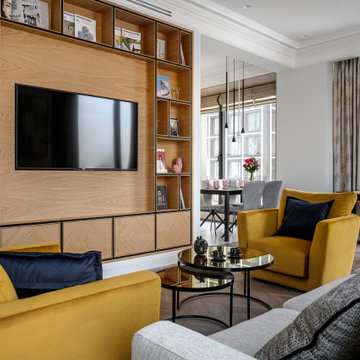
На фото: гостиная комната в современном стиле с серыми стенами, паркетным полом среднего тона, телевизором на стене и коричневым полом с
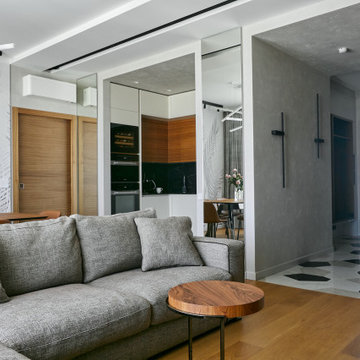
Пример оригинального дизайна: открытая гостиная комната в современном стиле с серыми стенами, паркетным полом среднего тона и многоуровневым потолком

Гостиная с мятными и терракотовыми стенами, яркой мебелью и рабочей зоной.
Источник вдохновения для домашнего уюта: гостиная комната среднего размера в скандинавском стиле с разноцветными стенами, паркетным полом среднего тона, коричневым полом и акцентной стеной без телевизора
Источник вдохновения для домашнего уюта: гостиная комната среднего размера в скандинавском стиле с разноцветными стенами, паркетным полом среднего тона, коричневым полом и акцентной стеной без телевизора

Интерьер задумывался как практичное и минималистичное пространство, поэтому здесь минимальное количество мебели и декора. Но отдельное место в интерьере занимает ударная установка, на которой играет заказчик, она задает творческую и немного гранжевую атмосферу и изначально ее внешний вид подтолкнул нас к выбранной стилистике.
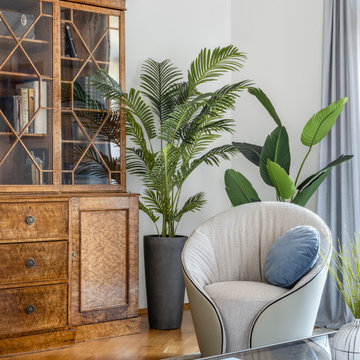
В современный интерьер прекрасно вписался антикварный библиотечный шкаф
Пример оригинального дизайна: большая гостиная комната в классическом стиле с с книжными шкафами и полками, серыми стенами, паркетным полом среднего тона, зоной отдыха и коричневым полом
Пример оригинального дизайна: большая гостиная комната в классическом стиле с с книжными шкафами и полками, серыми стенами, паркетным полом среднего тона, зоной отдыха и коричневым полом

The perfect spot for any occasion. Whether it's a family movie night or a quick nap, this neutral chaise sectional accompanied by the stone fireplace makes the best area.

Embrace the essence of cottage living with a bespoke wall unit and bookshelf tailored to your unique space. Handcrafted with care and attention to detail, this renovation project infuses a modern cottage living room with rustic charm and timeless appeal. The custom-built unit offers both practical storage solutions and a focal point for displaying cherished possessions. This thoughtfully designed addition enhances the warmth and character of the space.
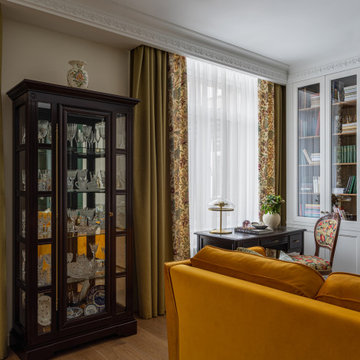
Свежая идея для дизайна: открытая гостиная комната среднего размера в классическом стиле с с книжными шкафами и полками, желтыми стенами, паркетным полом среднего тона, телевизором на стене и бежевым полом - отличное фото интерьера

Photo: Jim Westphalen
На фото: гостиная комната в стиле рустика с белыми стенами, паркетным полом среднего тона и коричневым полом с
На фото: гостиная комната в стиле рустика с белыми стенами, паркетным полом среднего тона и коричневым полом с

Family room adjacent to kitchen. Paint color on fireplace mantel is Benjamin Moore #1568 Quarry Rock. The trim is Benjamin Moore OC-21. The bookcases are prefinished by the cabinet manufacturer, white with a pewter glaze. Designed by Julie Williams Design, Photo by Eric Rorer Photgraphy, Justin Construction

adapted from picture that client loved for their home, made arched top that was a rectangular box.
На фото: гостиная комната в классическом стиле с белыми стенами, паркетным полом среднего тона, стандартным камином и фасадом камина из штукатурки
На фото: гостиная комната в классическом стиле с белыми стенами, паркетным полом среднего тона, стандартным камином и фасадом камина из штукатурки

Пример оригинального дизайна: открытая гостиная комната среднего размера в современном стиле с белыми стенами, паркетным полом среднего тона, горизонтальным камином, фасадом камина из камня, деревянными стенами и коричневым полом

Photography: Garett + Carrie Buell of Studiobuell/ studiobuell.com
На фото: большая изолированная гостиная комната в стиле неоклассика (современная классика) с паркетным полом среднего тона, домашним баром и серыми стенами
На фото: большая изолированная гостиная комната в стиле неоклассика (современная классика) с паркетным полом среднего тона, домашним баром и серыми стенами

Jeri Koegel
Источник вдохновения для домашнего уюта: открытая гостиная комната в стиле неоклассика (современная классика) с белыми стенами, паркетным полом среднего тона, стандартным камином и коричневым полом
Источник вдохновения для домашнего уюта: открытая гостиная комната в стиле неоклассика (современная классика) с белыми стенами, паркетным полом среднего тона, стандартным камином и коричневым полом
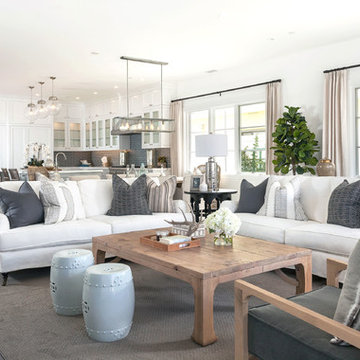
This Coastal Inspired Farmhouse with bay views puts a casual and sophisticated twist on beach living.
Interior Design by Blackband Design and Home Build by Arbor Real Estate.

Свежая идея для дизайна: маленькая гостиная комната в стиле фьюжн с бежевыми стенами, паркетным полом среднего тона, печью-буржуйкой, фасадом камина из кирпича, телевизором на стене, коричневым полом и балками на потолке для на участке и в саду - отличное фото интерьера

Overall view of a recently styled family room complete with stone fireplace and wood mantel, medium wood custom built-ins, sofa and chairs, black console table with white table lamps, traverse rod window treatments and exposed beams in Charlotte, NC.

Philadelphia Row Home Renovation focusing on maximizing storage for a young family of 5. We created a "mudroom" in the front of the row home with a large living room space for family time + hosting. We used kid-friendly furnishings with performance fabrics that are durable and easy to clean. Prioritized eco-friendly selections, utilizing locally sourced + American made pieces.

This 1910 West Highlands home was so compartmentalized that you couldn't help to notice you were constantly entering a new room every 8-10 feet. There was also a 500 SF addition put on the back of the home to accommodate a living room, 3/4 bath, laundry room and back foyer - 350 SF of that was for the living room. Needless to say, the house needed to be gutted and replanned.
Kitchen+Dining+Laundry-Like most of these early 1900's homes, the kitchen was not the heartbeat of the home like they are today. This kitchen was tucked away in the back and smaller than any other social rooms in the house. We knocked out the walls of the dining room to expand and created an open floor plan suitable for any type of gathering. As a nod to the history of the home, we used butcherblock for all the countertops and shelving which was accented by tones of brass, dusty blues and light-warm greys. This room had no storage before so creating ample storage and a variety of storage types was a critical ask for the client. One of my favorite details is the blue crown that draws from one end of the space to the other, accenting a ceiling that was otherwise forgotten.
Primary Bath-This did not exist prior to the remodel and the client wanted a more neutral space with strong visual details. We split the walls in half with a datum line that transitions from penny gap molding to the tile in the shower. To provide some more visual drama, we did a chevron tile arrangement on the floor, gridded the shower enclosure for some deep contrast an array of brass and quartz to elevate the finishes.
Powder Bath-This is always a fun place to let your vision get out of the box a bit. All the elements were familiar to the space but modernized and more playful. The floor has a wood look tile in a herringbone arrangement, a navy vanity, gold fixtures that are all servants to the star of the room - the blue and white deco wall tile behind the vanity.
Full Bath-This was a quirky little bathroom that you'd always keep the door closed when guests are over. Now we have brought the blue tones into the space and accented it with bronze fixtures and a playful southwestern floor tile.
Living Room & Office-This room was too big for its own good and now serves multiple purposes. We condensed the space to provide a living area for the whole family plus other guests and left enough room to explain the space with floor cushions. The office was a bonus to the project as it provided privacy to a room that otherwise had none before.
Гостиная с паркетным полом среднего тона – фото дизайна интерьера
2

