Гостиная с фиолетовыми стенами и паркетным полом среднего тона – фото дизайна интерьера
Сортировать:
Бюджет
Сортировать:Популярное за сегодня
1 - 20 из 407 фото
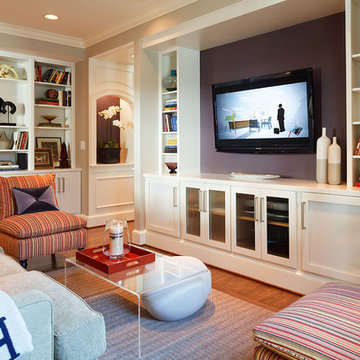
Family room with custom media center
На фото: гостиная комната в современном стиле с фиолетовыми стенами, паркетным полом среднего тона и мультимедийным центром с
На фото: гостиная комната в современном стиле с фиолетовыми стенами, паркетным полом среднего тона и мультимедийным центром с

This is the informal den or family room of the home. Slipcovers were used on the lighter colored items to keep everything washable and easy to maintain. Coffee tables were replaced with two oversized tufted ottomans in dark gray which sit on a custom made beige and cream zebra pattern rug. The lilac and white wallpaper was carried to this room from the adjacent kitchen. Dramatic linen window treatments were hung on oversized black wood rods, giving the room height and importance.
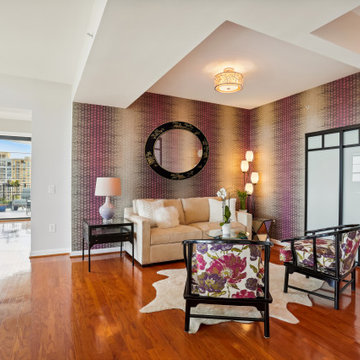
Colorful shades of purple, beautiful patterns, and whimsical accessories bring this Reston condo to life. The SDI team was excited to update the main living spaces and kitchen in the art-deco design aesthetic that our clients love.
With a previously neutral color palette in the open entertaining areas, the addition of a new plum loveseat and abstract area rug in shades of purple and gray created a new statement in the living room.
One of the most impactful updates is the new circular violet ombre wallpaper in the sitting room. Two reupholstered chairs in a vibrant floral pattern and new end tables are perfect new additions to this space.
In the dining room, we reupholstered their dining room chairs in a plum geometric pattern and relocated an existing console table with a light wood stain from their office and updated it by painting it with a silver lacquer.
The kitchen was spruced up by replacing the existing green granite countertops with stunning Calacutta Quartz accompanied by a new oversized platinum sunburst tile backsplash and all new cabinet hardware with an ash gray finish.
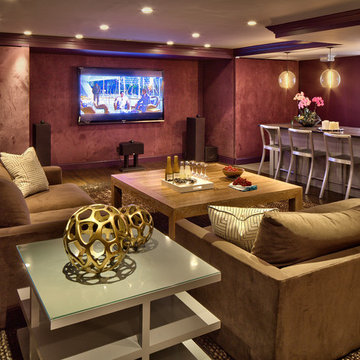
Источник вдохновения для домашнего уюта: изолированный домашний кинотеатр в классическом стиле с фиолетовыми стенами, паркетным полом среднего тона и телевизором на стене
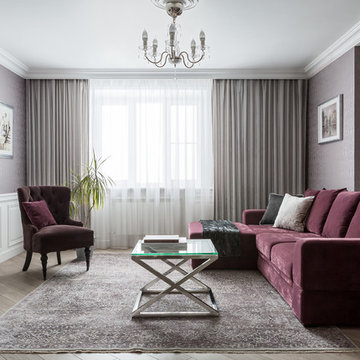
Интерьер гостиной в стиле современная классика
Дизайнер Ирина Базыльчик
Фотограф Ольга Шангина
Стилист Елена Илюхина
Источник вдохновения для домашнего уюта: гостиная комната в стиле неоклассика (современная классика) с фиолетовыми стенами, паркетным полом среднего тона, коричневым полом и бордовым диваном
Источник вдохновения для домашнего уюта: гостиная комната в стиле неоклассика (современная классика) с фиолетовыми стенами, паркетным полом среднего тона, коричневым полом и бордовым диваном
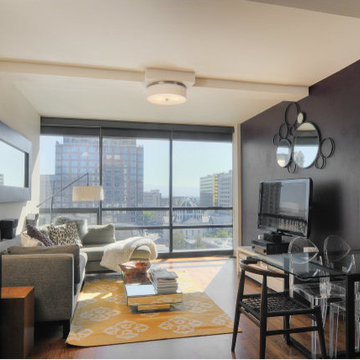
Eight is wealth in Feng Shui, so "88" is double wealth. The dream Feng Shui address!
I Feng Shui'ed and helped design this contemporary condo at "The 88" in downtown San Jose, California. Later, when the owners were selling, I gave them staging tips and a "tune-up" for a quick sale.
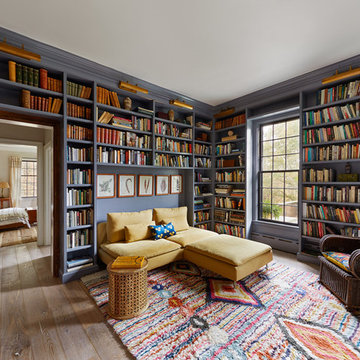
Пример оригинального дизайна: гостиная комната в стиле фьюжн с с книжными шкафами и полками, фиолетовыми стенами, паркетным полом среднего тона и коричневым полом
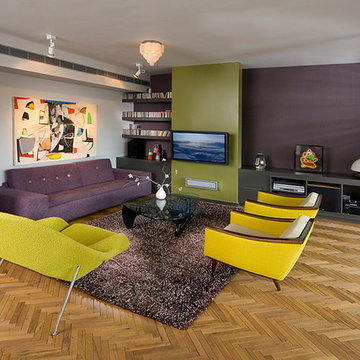
project for arhitect : yankale zenker yzenker@hotmail.com
Идея дизайна: гостиная комната в стиле ретро с фиолетовыми стенами, паркетным полом среднего тона и подвесным камином
Идея дизайна: гостиная комната в стиле ретро с фиолетовыми стенами, паркетным полом среднего тона и подвесным камином
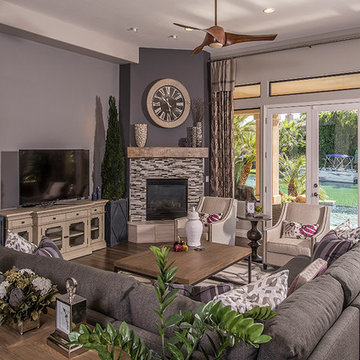
На фото: открытая гостиная комната среднего размера в классическом стиле с фиолетовыми стенами, паркетным полом среднего тона, угловым камином, фасадом камина из плитки и отдельно стоящим телевизором с
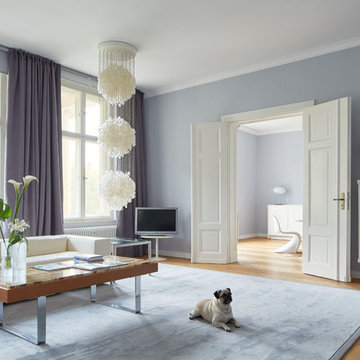
На фото: большая изолированная гостиная комната в классическом стиле с паркетным полом среднего тона, отдельно стоящим телевизором и фиолетовыми стенами без камина
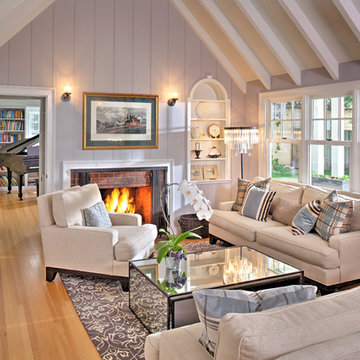
Formal living space with that real East Coast Farmhouse feel! Original beams and shiplap ceiling were painted white and the redwood paneled walls were stained a warm gray. Existing woodwork including the fireplace details and the recessed display niche were painted white to showcase the original woodwork details. Enjoy the glimpse into the adjoining office, music room and library!
Dave Adams Photography
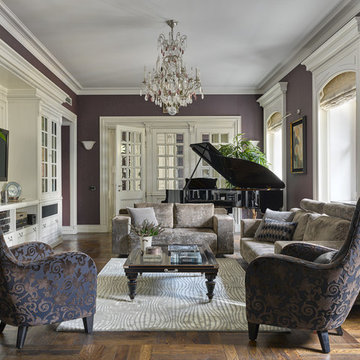
Архитекторы:
Илья Шульгин, Кирилл Кочетов
Источник вдохновения для домашнего уюта: большая изолированная гостиная комната в классическом стиле с фиолетовыми стенами, паркетным полом среднего тона, музыкальной комнатой и телевизором на стене без камина
Источник вдохновения для домашнего уюта: большая изолированная гостиная комната в классическом стиле с фиолетовыми стенами, паркетным полом среднего тона, музыкальной комнатой и телевизором на стене без камина
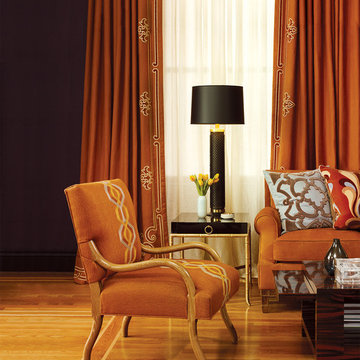
Свежая идея для дизайна: большая открытая гостиная комната в современном стиле с фиолетовыми стенами, паркетным полом среднего тона и коричневым полом - отличное фото интерьера
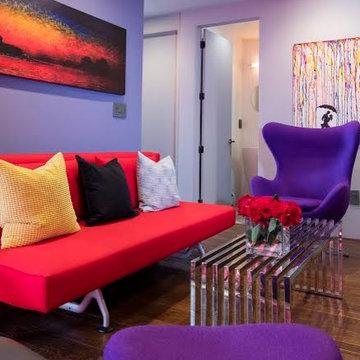
Brent Bingham Photography: http://www.brentbinghamphoto.com/
Стильный дизайн: гостиная комната среднего размера в современном стиле с фиолетовыми стенами, паркетным полом среднего тона и коричневым полом без телевизора - последний тренд
Стильный дизайн: гостиная комната среднего размера в современном стиле с фиолетовыми стенами, паркетным полом среднего тона и коричневым полом без телевизора - последний тренд
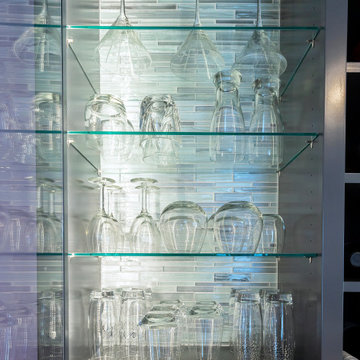
Идея дизайна: маленькая изолированная гостиная комната в стиле модернизм с домашним баром, фиолетовыми стенами, паркетным полом среднего тона, телевизором на стене и коричневым полом для на участке и в саду
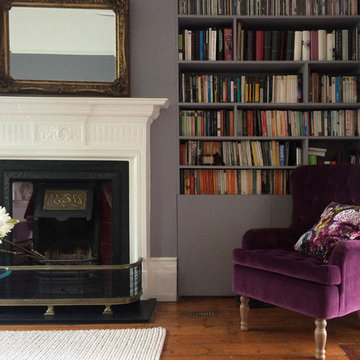
Bespoke bookcases and storages were created to display the vast collection of books. We even went over a structural column to get as much shelving as possible where frames found their space.
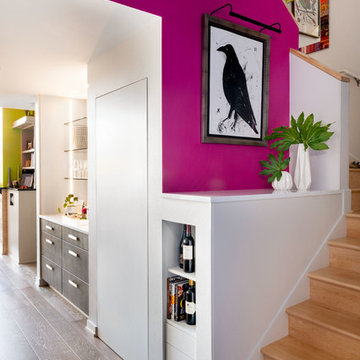
Blackstone Edge
Стильный дизайн: открытая гостиная комната среднего размера в стиле модернизм с фиолетовыми стенами, паркетным полом среднего тона, стандартным камином и фасадом камина из камня - последний тренд
Стильный дизайн: открытая гостиная комната среднего размера в стиле модернизм с фиолетовыми стенами, паркетным полом среднего тона, стандартным камином и фасадом камина из камня - последний тренд
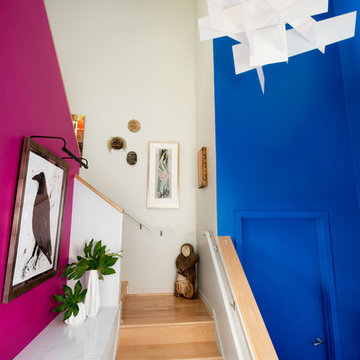
This remodel incorporated the client’s love of artwork and color into a cohesive design with elegant, custom details that will stand the test of time. The space was closed in, dark and dated. The walls at the island were the first thing you saw when entering the condo. So we removed the walls which really opened it up to a welcoming space. Storage was an issue too so we borrowed space from the main floor bedroom closet and created a ‘butler’s pantry’.
The client’s flair for the contemporary, original art, and love of bright colors is apparent in the materials, finishes and paint colors. Jewelry-like artisan pulls are repeated throughout the kitchen to pull it together. The Butler’s pantry provided extra storage for kitchen items and adds a little glam. The drawers are wrapped in leather with a Shagreen pattern (Asian sting ray). A creative mix of custom cabinetry materials includes gray washed white oak to complimented the new flooring and ground the mix of materials on the island, along with white gloss uppers and matte bright blue tall cabinets.
With the exception of the artisan pulls used on the integrated dishwasher drawers and blue cabinets, push and touch latches were used to keep it as clean looking as possible.
Kitchen details include a chef style sink, quartz counters, motorized assist for heavy drawers and various cabinetry organizers.
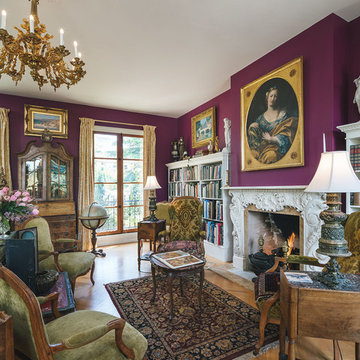
Upper landing light fixture - Brussels, circa 1920s
Chandelier - Sweden, 19th century
Herring bone flooring installed by Polish craftsman
4 piece mantle - Italian cararra marble, 19th century
Window rails - Hungary, 19th century
Stair landing chandelier - Louis XIV style, 19th century
Photo by KuDa Photography
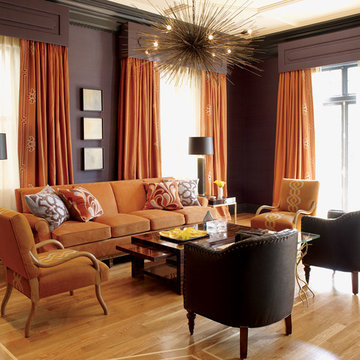
Свежая идея для дизайна: большая открытая гостиная комната в современном стиле с фиолетовыми стенами, паркетным полом среднего тона и коричневым полом - отличное фото интерьера
Гостиная с фиолетовыми стенами и паркетным полом среднего тона – фото дизайна интерьера
1

