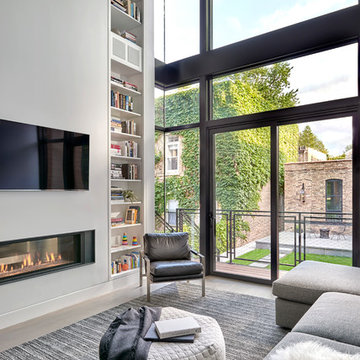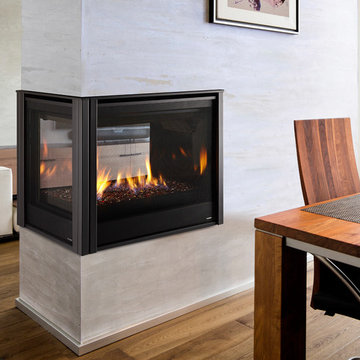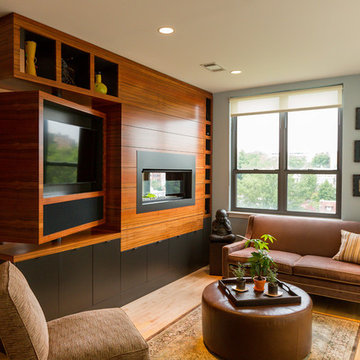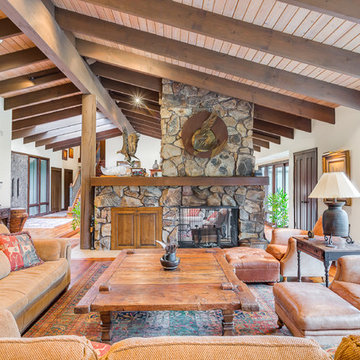Гостиная с паркетным полом среднего тона и двусторонним камином – фото дизайна интерьера
Сортировать:
Бюджет
Сортировать:Популярное за сегодня
1 - 20 из 4 261 фото
1 из 3

This modern farmhouse located outside of Spokane, Washington, creates a prominent focal point among the landscape of rolling plains. The composition of the home is dominated by three steep gable rooflines linked together by a central spine. This unique design evokes a sense of expansion and contraction from one space to the next. Vertical cedar siding, poured concrete, and zinc gray metal elements clad the modern farmhouse, which, combined with a shop that has the aesthetic of a weathered barn, creates a sense of modernity that remains rooted to the surrounding environment.
The Glo double pane A5 Series windows and doors were selected for the project because of their sleek, modern aesthetic and advanced thermal technology over traditional aluminum windows. High performance spacers, low iron glass, larger continuous thermal breaks, and multiple air seals allows the A5 Series to deliver high performance values and cost effective durability while remaining a sophisticated and stylish design choice. Strategically placed operable windows paired with large expanses of fixed picture windows provide natural ventilation and a visual connection to the outdoors.

This project incorporated the main floor of the home. The existing kitchen was narrow and dated, and closed off from the rest of the common spaces. The client’s wish list included opening up the space to combine the dining room and kitchen, create a more functional entry foyer, and update the dark sunporch to be more inviting.
The concept resulted in swapping the kitchen and dining area, creating a perfect flow from the entry through to the sunporch.
A double-sided stone-clad fireplace divides the great room and sunporch, highlighting the new vaulted ceiling. The old wood paneling on the walls was removed and reclaimed wood beams were added to the ceiling. The single door to the patio was replaced with a double door. New furniture and accessories in shades of blue and gray is at home in this bright and airy family room.

The centerpiece of this living room is the 2 sided fireplace, shared with the Sunroom. The coffered ceilings help define the space within the Great Room concept and the neutral furniture with pops of color help give the area texture and character. The stone on the fireplace is called Blue Mountain and was over-grouted in white. The concealed fireplace rises from inside the floor to fill in the space on the left of the fireplace while in use.

Источник вдохновения для домашнего уюта: открытая гостиная комната среднего размера в стиле ретро с с книжными шкафами и полками, белыми стенами, паркетным полом среднего тона, двусторонним камином, фасадом камина из кирпича, коричневым полом и обоями на стенах

Large white media wall built-in provides ample storage and familiar comfort to this beachy family gathering space.
Photo by Ashley Avila Photography

Идея дизайна: огромная открытая гостиная комната в стиле кантри с паркетным полом среднего тона, двусторонним камином и балками на потолке

Свежая идея для дизайна: большая открытая гостиная комната в стиле неоклассика (современная классика) с белыми стенами, паркетным полом среднего тона, двусторонним камином, фасадом камина из камня, телевизором на стене и коричневым полом - отличное фото интерьера

Design by: H2D Architecture + Design
www.h2darchitects.com
Built by: Carlisle Classic Homes
Photos: Christopher Nelson Photography
Источник вдохновения для домашнего уюта: гостиная комната в стиле ретро с паркетным полом среднего тона, двусторонним камином, фасадом камина из кирпича и сводчатым потолком
Источник вдохновения для домашнего уюта: гостиная комната в стиле ретро с паркетным полом среднего тона, двусторонним камином, фасадом камина из кирпича и сводчатым потолком

The lighting design in this rustic barn with a modern design was the designed and built by lighting designer Mike Moss. This was not only a dream to shoot because of my love for rustic architecture but also because the lighting design was so well done it was a ease to capture. Photography by Vernon Wentz of Ad Imagery

Earl Smith Photography
Свежая идея для дизайна: большая открытая гостиная комната в современном стиле с домашним баром, серыми стенами, паркетным полом среднего тона, двусторонним камином, фасадом камина из штукатурки, телевизором на стене и коричневым полом - отличное фото интерьера
Свежая идея для дизайна: большая открытая гостиная комната в современном стиле с домашним баром, серыми стенами, паркетным полом среднего тона, двусторонним камином, фасадом камина из штукатурки, телевизором на стене и коричневым полом - отличное фото интерьера

Photographer: Ashley Avila Photography
Builder: Colonial Builders - Tim Schollart
Interior Designer: Laura Davidson
This large estate house was carefully crafted to compliment the rolling hillsides of the Midwest. Horizontal board & batten facades are sheltered by long runs of hipped roofs and are divided down the middle by the homes singular gabled wall. At the foyer, this gable takes the form of a classic three-part archway.
Going through the archway and into the interior, reveals a stunning see-through fireplace surround with raised natural stone hearth and rustic mantel beams. Subtle earth-toned wall colors, white trim, and natural wood floors serve as a perfect canvas to showcase patterned upholstery, black hardware, and colorful paintings. The kitchen and dining room occupies the space to the left of the foyer and living room and is connected to two garages through a more secluded mudroom and half bath. Off to the rear and adjacent to the kitchen is a screened porch that features a stone fireplace and stunning sunset views.
Occupying the space to the right of the living room and foyer is an understated master suite and spacious study featuring custom cabinets with diagonal bracing. The master bedroom’s en suite has a herringbone patterned marble floor, crisp white custom vanities, and access to a his and hers dressing area.
The four upstairs bedrooms are divided into pairs on either side of the living room balcony. Downstairs, the terraced landscaping exposes the family room and refreshment area to stunning views of the rear yard. The two remaining bedrooms in the lower level each have access to an en suite bathroom.

Tony Soluri
Источник вдохновения для домашнего уюта: большая двухуровневая гостиная комната в современном стиле с белыми стенами, паркетным полом среднего тона, двусторонним камином и телевизором на стене
Источник вдохновения для домашнего уюта: большая двухуровневая гостиная комната в современном стиле с белыми стенами, паркетным полом среднего тона, двусторонним камином и телевизором на стене

Стильный дизайн: маленькая гостиная комната в классическом стиле с белыми стенами, паркетным полом среднего тона, двусторонним камином, фасадом камина из металла и коричневым полом для на участке и в саду - последний тренд

This Family Room was made with family in mind. The sectional is in a tan crypton very durable fabric. Blue upholstered chairs in a teflon finish from Duralee. A faux leather ottoman and stain master carpet rug all provide peace of mind with this family. A very kid friendly space that the whole family can enjoy. Wall Color Benjamin Moore Classic Gray OC-23. Bookcase is flanked with family photos and a seaside theme representing where the clients are originally from California.

The two-story, stacked marble, open fireplace is the focal point of the formal living room. A geometric-design paneled ceiling can be illuminated in the evening.
Heidi Zeiger

Regis Vogt
Стильный дизайн: гостиная комната в современном стиле с паркетным полом среднего тона, двусторонним камином и мультимедийным центром - последний тренд
Стильный дизайн: гостиная комната в современном стиле с паркетным полом среднего тона, двусторонним камином и мультимедийным центром - последний тренд

tommaso giunchi
На фото: открытая гостиная комната среднего размера в современном стиле с белыми стенами, паркетным полом среднего тона, фасадом камина из кирпича, двусторонним камином, бежевым полом и ковром на полу без телевизора
На фото: открытая гостиная комната среднего размера в современном стиле с белыми стенами, паркетным полом среднего тона, фасадом камина из кирпича, двусторонним камином, бежевым полом и ковром на полу без телевизора

This is a perfect setting for entertaining in a mountain retreat. Shoot pool, watch the game on tv and relax by the fire. Photo by Stacie Baragiola
На фото: открытая комната для игр среднего размера в стиле рустика с бежевыми стенами, паркетным полом среднего тона, двусторонним камином, фасадом камина из камня и телевизором на стене с
На фото: открытая комната для игр среднего размера в стиле рустика с бежевыми стенами, паркетным полом среднего тона, двусторонним камином, фасадом камина из камня и телевизором на стене с

На фото: гостиная комната в стиле кантри с белыми стенами, паркетным полом среднего тона, двусторонним камином и фасадом камина из камня

The new open floor plan provides a clear line of site from the kitchen to the living room, past the double-sided gas fireplace that helps define the rooms.
Patrick Barta Photography
Гостиная с паркетным полом среднего тона и двусторонним камином – фото дизайна интерьера
1

