Гостиная с потолком с обоями и панелями на части стены – фото дизайна интерьера
Сортировать:
Бюджет
Сортировать:Популярное за сегодня
1 - 20 из 72 фото

The clients had an unused swimming pool room which doubled up as a gym. They wanted a complete overhaul of the room to create a sports bar/games room. We wanted to create a space that felt like a London members club, dark and atmospheric. We opted for dark navy panelled walls and wallpapered ceiling. A beautiful black parquet floor was installed. Lighting was key in this space. We created a large neon sign as the focal point and added striking Buster and Punch pendant lights to create a visual room divider. The result was a room the clients are proud to say is "instagramable"

The brief for this project involved a full house renovation, and extension to reconfigure the ground floor layout. To maximise the untapped potential and make the most out of the existing space for a busy family home.
When we spoke with the homeowner about their project, it was clear that for them, this wasn’t just about a renovation or extension. It was about creating a home that really worked for them and their lifestyle. We built in plenty of storage, a large dining area so they could entertain family and friends easily. And instead of treating each space as a box with no connections between them, we designed a space to create a seamless flow throughout.
A complete refurbishment and interior design project, for this bold and brave colourful client. The kitchen was designed and all finishes were specified to create a warm modern take on a classic kitchen. Layered lighting was used in all the rooms to create a moody atmosphere. We designed fitted seating in the dining area and bespoke joinery to complete the look. We created a light filled dining space extension full of personality, with black glazing to connect to the garden and outdoor living.

Стильный дизайн: открытая, объединенная, серо-белая гостиная комната среднего размера в современном стиле с домашним баром, серыми стенами, полом из винила, телевизором на стене, бежевым полом, потолком с обоями и панелями на части стены без камина - последний тренд
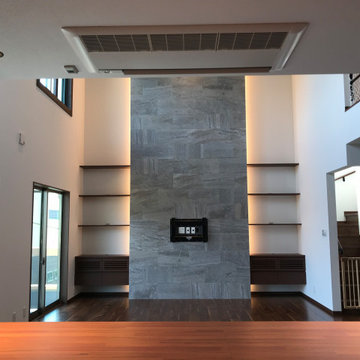
Идея дизайна: большая открытая гостиная комната в стиле лофт с серыми стенами, полом из фанеры, телевизором на стене, потолком с обоями и панелями на части стены
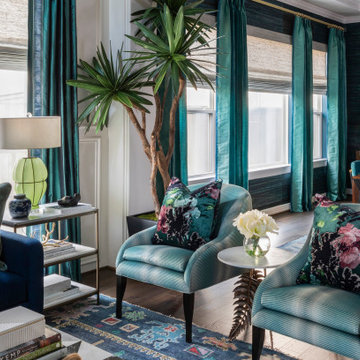
We started we a dated living space from the early 2000's. Our client loves color and wanted to go bold. We started removing old 12x12 ceramic tiles and replace them with hardwood flooring. We added wall paneling in the living room to give the space more architectural significance and bring the tall ceiling to human scale. Custom draperies were added for color on the walls. In the dining room we added a banana bark wallpaper on the walls and a patterned grasscloth on the ceiling.

Assis dans le cœur d'un appartement haussmannien, où l'histoire rencontre l'élégance, se trouve un fauteuil qui raconte une histoire à part. Un fauteuil Pierre Paulin, avec ses courbes séduisantes et sa promesse de confort. Devant un mur audacieusement peint en bleu profond, il n'est pas simplement un objet, mais une émotion.
En tant que designer d'intérieur, mon objectif est toujours d'harmoniser l'ancien et le nouveau, de trouver ce point d'équilibre où les époques se croisent et se complètent. Ici, le choix du fauteuil et la nuance de bleu ont été méticuleusement réfléchis pour magnifier l'espace tout en respectant son essence originelle.
Chaque détail, chaque choix de couleur ou de meuble, est un pas de plus vers la création d'un intérieur qui n'est pas seulement beau à regarder, mais aussi à vivre. Ce fauteuil devant ce mur, c'est plus qu'une association esthétique. C'est une invitation à s'asseoir, à prendre un moment pour soi, à s'imprégner de la beauté qui nous entoure.
J'espère que cette vision vous inspire autant qu'elle m'a inspiré en la créant. Et vous, que ressentez-vous devant cette fusion entre le design contemporain et l'architecture classique ?
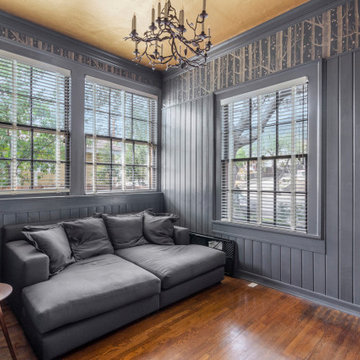
A cozy room with a whimsical wallpaper surround underneath a shimmering gold ceiling.
Источник вдохновения для домашнего уюта: гостиная комната среднего размера в стиле кантри с с книжными шкафами и полками, серыми стенами, паркетным полом среднего тона, коричневым полом, потолком с обоями и панелями на части стены
Источник вдохновения для домашнего уюта: гостиная комната среднего размера в стиле кантри с с книжными шкафами и полками, серыми стенами, паркетным полом среднего тона, коричневым полом, потолком с обоями и панелями на части стены
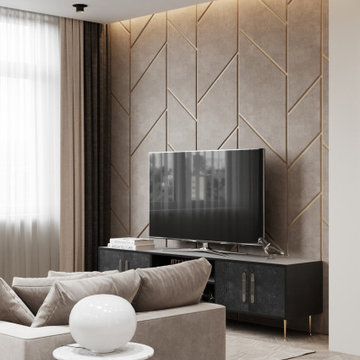
На фото: открытая гостиная комната среднего размера в современном стиле с белыми стенами, паркетным полом среднего тона, отдельно стоящим телевизором, бежевым полом, потолком с обоями и панелями на части стены
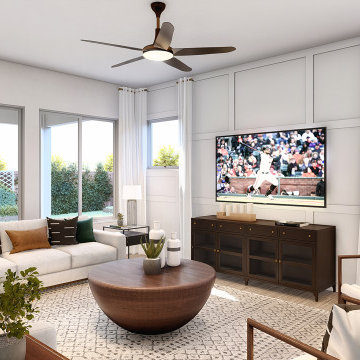
Interior Desing Rendering: Iiving room with wihte paneled walls.
На фото: открытая гостиная комната среднего размера с белыми стенами, светлым паркетным полом, телевизором на стене, коричневым полом, потолком с обоями и панелями на части стены
На фото: открытая гостиная комната среднего размера с белыми стенами, светлым паркетным полом, телевизором на стене, коричневым полом, потолком с обоями и панелями на части стены
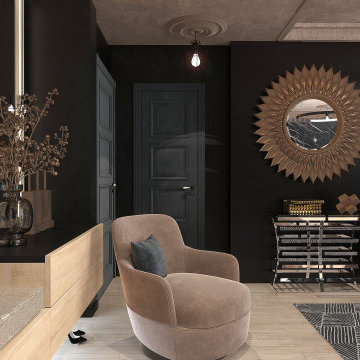
На фото: парадная, открытая гостиная комната среднего размера в современном стиле с черными стенами, светлым паркетным полом, телевизором на стене, белым полом, потолком с обоями и панелями на части стены с

The clients had an unused swimming pool room which doubled up as a gym. They wanted a complete overhaul of the room to create a sports bar/games room. We wanted to create a space that felt like a London members club, dark and atmospheric. We opted for dark navy panelled walls and wallpapered ceiling. A beautiful black parquet floor was installed. Lighting was key in this space. We created a large neon sign as the focal point and added striking Buster and Punch pendant lights to create a visual room divider. The result was a room the clients are proud to say is "instagramable"
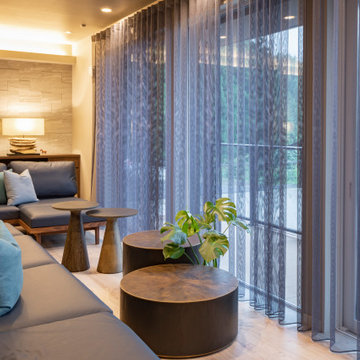
部に変更するために部屋に柱が2本立ってしまったがテニス、湖を最大限満喫出来る空間に仕上げました。気の合う仲間と4大大会など大きな画面でお酒のみながらワイワイ楽しんだり、テニスの試合を部屋からも見れたり、プレー後ソファに座っても掃除しやすいようにレザー仕上げにするなどお客様のご要望120%に答えた空間となりました。
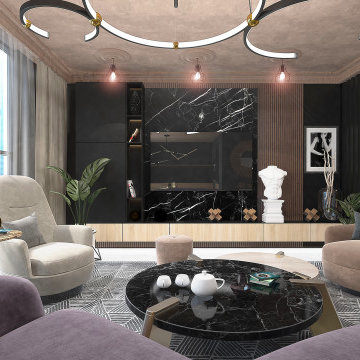
На фото: парадная, открытая гостиная комната среднего размера в современном стиле с черными стенами, телевизором на стене, белым полом, потолком с обоями, панелями на части стены и светлым паркетным полом

We connected with our client for this project via Instagram. He had this beautiful study with wainscoting details and beautiful millwork already in place, so we were immediately excited! The ask was for a magazine-ready look, something very textural with dark colors and high drama.
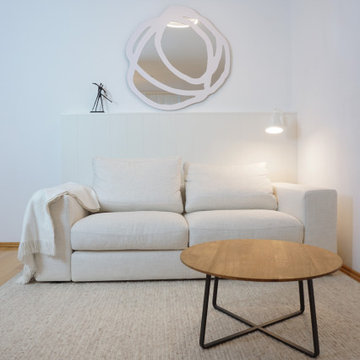
Nordischer Flair:
Individuell gefertige Wandverkleidung inkl. Wandbeleuchtung, welche als Bücherablage dient
На фото: изолированная гостиная комната среднего размера в скандинавском стиле с белыми стенами, паркетным полом среднего тона, скрытым телевизором, коричневым полом, потолком с обоями и панелями на части стены с
На фото: изолированная гостиная комната среднего размера в скандинавском стиле с белыми стенами, паркетным полом среднего тона, скрытым телевизором, коричневым полом, потолком с обоями и панелями на части стены с

Picture sitting back in a chair reading a book to some slow jazz. You take a deep breathe and look up and this is your view. As you walk up with the matches you notice the plated wall with contemporary art lighted for your enjoyment. You light the fire with your knee pressed against a blue-toned marble. Then you slowly walk back to your chair over a dark Harwood floor. This is your Reading Room.
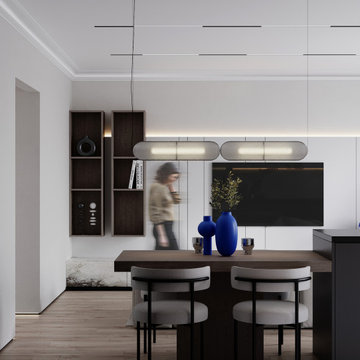
Источник вдохновения для домашнего уюта: открытая, объединенная, серо-белая гостиная комната среднего размера в современном стиле с домашним баром, серыми стенами, полом из винила, телевизором на стене, бежевым полом, потолком с обоями и панелями на части стены без камина
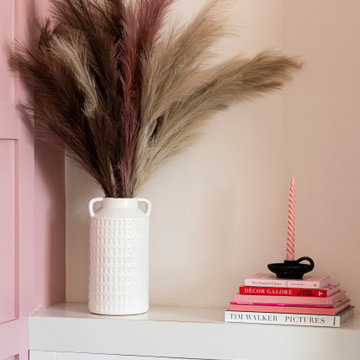
The brief for this project involved a full house renovation, and extension to reconfigure the ground floor layout. To maximise the untapped potential and make the most out of the existing space for a busy family home.
When we spoke with the homeowner about their project, it was clear that for them, this wasn’t just about a renovation or extension. It was about creating a home that really worked for them and their lifestyle. We built in plenty of storage, a large dining area so they could entertain family and friends easily. And instead of treating each space as a box with no connections between them, we designed a space to create a seamless flow throughout.
A complete refurbishment and interior design project, for this bold and brave colourful client. The kitchen was designed and all finishes were specified to create a warm modern take on a classic kitchen. Layered lighting was used in all the rooms to create a moody atmosphere. We designed fitted seating in the dining area and bespoke joinery to complete the look. We created a light filled dining space extension full of personality, with black glazing to connect to the garden and outdoor living.
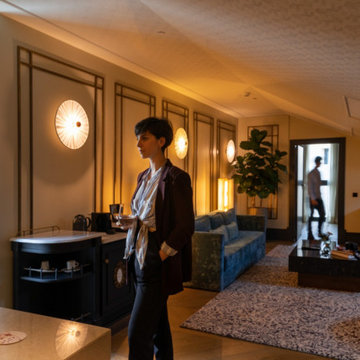
Свежая идея для дизайна: изолированная гостиная комната среднего размера в современном стиле с паркетным полом среднего тона, потолком с обоями, панелями на части стены и ковром на полу - отличное фото интерьера
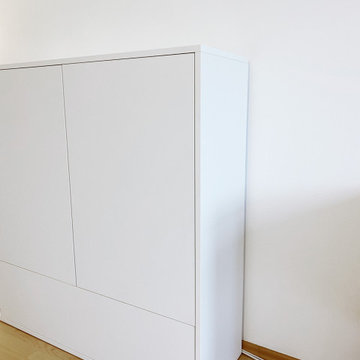
Maßanfertigung für TV und Soundbar, um diesen im Raum zu verstecken
Свежая идея для дизайна: изолированная гостиная комната среднего размера в современном стиле с белыми стенами, паркетным полом среднего тона, скрытым телевизором, коричневым полом, потолком с обоями и панелями на части стены - отличное фото интерьера
Свежая идея для дизайна: изолированная гостиная комната среднего размера в современном стиле с белыми стенами, паркетным полом среднего тона, скрытым телевизором, коричневым полом, потолком с обоями и панелями на части стены - отличное фото интерьера
Гостиная с потолком с обоями и панелями на части стены – фото дизайна интерьера
1

