Гостиная с домашним баром и панелями на части стены – фото дизайна интерьера
Сортировать:
Бюджет
Сортировать:Популярное за сегодня
1 - 20 из 238 фото
1 из 3

Fireplace is Xtrordinaire “clean face” style with a stacked stone surround and custom built mantel
Laplante Construction custom built-ins with nickel gap accent walls and natural white oak shelves
Shallow coffered ceiling
4" white oak flooring with natural, water-based finish

На фото: открытая гостиная комната среднего размера в классическом стиле с домашним баром, серыми стенами, паркетным полом среднего тона, стандартным камином, фасадом камина из камня, телевизором на стене, коричневым полом и панелями на части стены

The clients had an unused swimming pool room which doubled up as a gym. They wanted a complete overhaul of the room to create a sports bar/games room. We wanted to create a space that felt like a London members club, dark and atmospheric. We opted for dark navy panelled walls and wallpapered ceiling. A beautiful black parquet floor was installed. Lighting was key in this space. We created a large neon sign as the focal point and added striking Buster and Punch pendant lights to create a visual room divider. The result was a room the clients are proud to say is "instagramable"

The space is intended to be a fun place both adults and young people can come together. It is a playful bar and media room. The design is an eclectic design to transform an existing playroom to accommodate a young adult hang out and a bar in a family home. The contemporary and luxurious interior design was achieved on a budget. Riverstone Paint Matt bar and blue media room with metallic panelling. Interior design for well being. Creating a healthy home to suit the individual style of the owners.

Стильный дизайн: открытая, объединенная, серо-белая гостиная комната среднего размера в современном стиле с домашним баром, серыми стенами, полом из винила, телевизором на стене, бежевым полом, потолком с обоями и панелями на части стены без камина - последний тренд
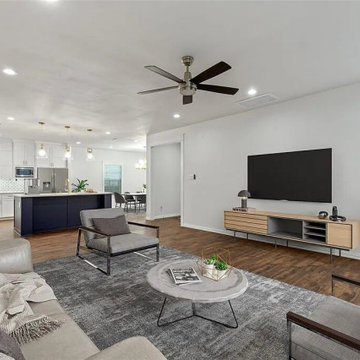
We made the painting, flooring, ceiling, lighting, and overlook according to customer requests and it exceed his expectation. (it was apart from a whole Home Remodeling Project). Open-floor living room
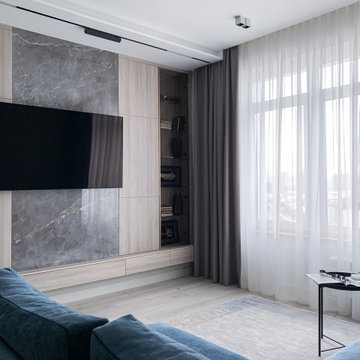
Зона ТВ в просторной гостиной
Источник вдохновения для домашнего уюта: серо-белая гостиная комната среднего размера в современном стиле с домашним баром, бежевыми стенами, полом из винила, телевизором на стене, зоной отдыха, бежевым полом, панелями на части стены и синим диваном
Источник вдохновения для домашнего уюта: серо-белая гостиная комната среднего размера в современном стиле с домашним баром, бежевыми стенами, полом из винила, телевизором на стене, зоной отдыха, бежевым полом, панелями на части стены и синим диваном

The Pantone Color Institute has chosen the main color of 2023 — it became a crimson-red shade called Viva Magenta. According to the Institute team, next year will be led by this shade.
"It is a color that combines warm and cool tones, past and future, physical and virtual reality," explained Laurie Pressman, vice president of the Pantone Color Institute.
Our creative and enthusiastic team has created an interior in honor of the color of the year, where Viva Magenta is the center of attention for your eyes.
?This color very aesthetically combines modernity and classic style. It is incredibly inspiring and we are ready to work with the main color of the year!

We love these exposed beams, the vaulted ceilings, custom fireplace mantel, custom lighting fixtures, and arched entryways.
Источник вдохновения для домашнего уюта: огромная открытая гостиная комната в стиле шебби-шик с домашним баром, белыми стенами, паркетным полом среднего тона, стандартным камином, фасадом камина из камня, телевизором на стене, коричневым полом, кессонным потолком и панелями на части стены
Источник вдохновения для домашнего уюта: огромная открытая гостиная комната в стиле шебби-шик с домашним баром, белыми стенами, паркетным полом среднего тона, стандартным камином, фасадом камина из камня, телевизором на стене, коричневым полом, кессонным потолком и панелями на части стены

Идея дизайна: гостиная комната среднего размера в морском стиле с домашним баром, разноцветными стенами, светлым паркетным полом, двусторонним камином, фасадом камина из камня, телевизором на стене, бежевым полом, балками на потолке и панелями на части стены
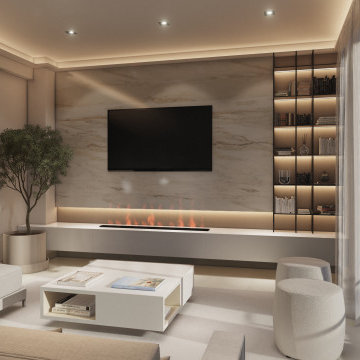
En tonos claros que generan una atmósfera de calidez y serenidad, planteamos este proyecto con el fin de lograr espacios reposados y tranquilos. En él cobran gran importancia los elementos naturales plasmados a través de una paleta de materiales en tonos tierra. Todo esto acompañado de una iluminación indirecta, integrada no solo de la manera convencional, sino incorporada en elementos del espacio que se convierten en componentes distintivos de este.
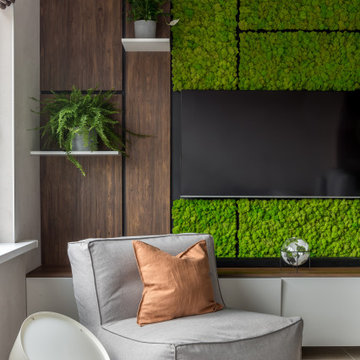
На фото: маленькая открытая, объединенная гостиная комната в современном стиле с домашним баром, бежевыми стенами, полом из керамогранита, угловым камином, фасадом камина из штукатурки, телевизором на стене, бежевым полом, многоуровневым потолком и панелями на части стены для на участке и в саду

This project is a refurbishment of a listed building, and conversion from office use to boutique hotel.
A challenging scheme which requires careful consideration of an existing heritage asset while introducing a contemporary feel and aesthetic.
As a former council owned office building, Group D assisted the developer in their bid to acquire the building and the project is ongoing with the target of opening in late 2023.
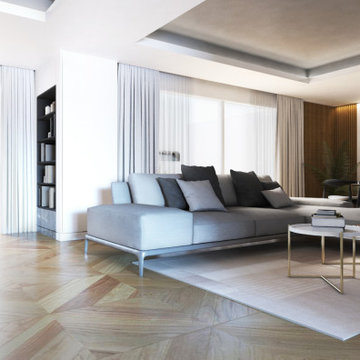
Living room with dining table
Стильный дизайн: открытая гостиная комната среднего размера в современном стиле с домашним баром, деревянным полом, телевизором на стене, многоуровневым потолком и панелями на части стены - последний тренд
Стильный дизайн: открытая гостиная комната среднего размера в современном стиле с домашним баром, деревянным полом, телевизором на стене, многоуровневым потолком и панелями на части стены - последний тренд

In a Modern Living Room, or in an architectural visualization studio where spaces are limited to a single common room 3d interior modeling with dining area, chair, flower port, table, pendant, decoration ideas, outside views, wall gas fire, seating pad, interior lighting, animated flower vase by yantram Architectural Modeling Firm, Rome – Italy

Пример оригинального дизайна: большая изолированная гостиная комната в современном стиле с домашним баром, бежевыми стенами, полом из керамической плитки, печью-буржуйкой, фасадом камина из штукатурки, телевизором на стене, бежевым полом, панелями на части стены и сводчатым потолком
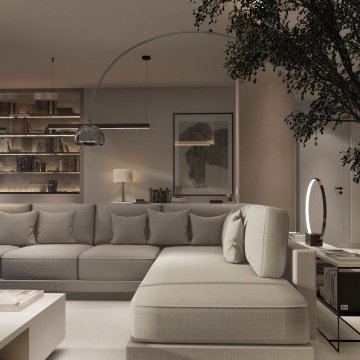
En tonos claros que generan una atmósfera de calidez y serenidad, planteamos este proyecto con el fin de lograr espacios reposados y tranquilos. En él cobran gran importancia los elementos naturales plasmados a través de una paleta de materiales en tonos tierra. Todo esto acompañado de una iluminación indirecta, integrada no solo de la manera convencional, sino incorporada en elementos del espacio que se convierten en componentes distintivos de este.
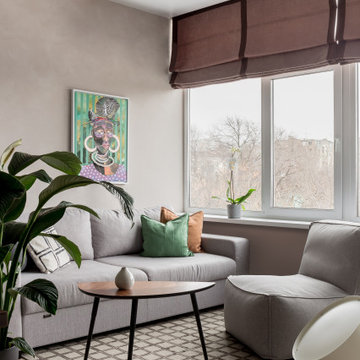
Свежая идея для дизайна: маленькая открытая, объединенная гостиная комната в современном стиле с домашним баром, бежевыми стенами, полом из керамогранита, угловым камином, фасадом камина из штукатурки, телевизором на стене, бежевым полом, многоуровневым потолком и панелями на части стены для на участке и в саду - отличное фото интерьера

Family room with expansive ceiling, picture frame trim, exposed beams, gas fireplace, aluminum windows and chandelier.
Идея дизайна: огромная открытая гостиная комната в стиле неоклассика (современная классика) с домашним баром, белыми стенами, светлым паркетным полом, стандартным камином, телевизором на стене, разноцветным полом, балками на потолке и панелями на части стены
Идея дизайна: огромная открытая гостиная комната в стиле неоклассика (современная классика) с домашним баром, белыми стенами, светлым паркетным полом, стандартным камином, телевизором на стене, разноцветным полом, балками на потолке и панелями на части стены

A carved limestone fireplace surrounded by a mantel featuring carved heraldic shields standing across from a stately dais creates the atmosphere of an old world royal lodge. Handcrafted planks of golden oak laid straight are combined with the custom Versailles parquet in a bespoke design throughout the home. Ceiling details taking inspiration from hammer-beam roofs complete the impressiveness of this design. For more information please email us at: sales@signaturehardwoods.com
Гостиная с домашним баром и панелями на части стены – фото дизайна интерьера
1

