Гостиная с любым фасадом камина и оранжевым полом – фото дизайна интерьера
Сортировать:
Бюджет
Сортировать:Популярное за сегодня
1 - 20 из 542 фото
1 из 3

Windows were added to this living space for maximum light. The clients' collection of art and sculpture are the focus of the room. A custom limestone fireplace was designed to add focus to the only wall in this space. The furniture is a mix of custom English and contemporary all atop antique Persian rugs. The blue velvet bench in front was designed by Mr. Dodge out of maple to offset the antiques in the room and compliment the contemporary art. All the windows overlook the cabana, art studio, pool and patio.

Dans le séjour les murs peints en Ressource Deep Celadon Green s'harmonisent parfaitement avec les tomettes du sol.
Идея дизайна: открытая гостиная комната среднего размера в стиле фьюжн с зелеными стенами, полом из терракотовой плитки, стандартным камином, фасадом камина из каменной кладки и оранжевым полом
Идея дизайна: открытая гостиная комната среднего размера в стиле фьюжн с зелеными стенами, полом из терракотовой плитки, стандартным камином, фасадом камина из каменной кладки и оранжевым полом

We kept the original floors and cleaned them up, replaced the built-in and exposed beams. Custom sectional for maximum seating and one of a kind pillows.

LIVING ROOM
This week’s post features our Lake Forest Freshen Up: Living Room + Dining Room for the homeowners who relocated from California. The first thing we did was remove a large built-in along the longest wall and re-orient the television to a shorter wall. This allowed us to place the sofa which is the largest piece of furniture along the long wall and made the traffic flow from the Foyer to the Kitchen much easier. Now the beautiful stone fireplace is the focal point and the seating arrangement is cozy. We painted the walls Sherwin Williams’ Tony Taupe (SW7039). The mantle was originally white so we warmed it up with Sherwin Williams’ Gauntlet Gray (SW7019). We kept the upholstery neutral with warm gray tones and added pops of turquoise and silver.
We tackled the large angled wall with an oversized print in vivid blues and greens. The extra tall contemporary lamps balance out the artwork. I love the end tables with the mixture of metal and wood, but my favorite piece is the leather ottoman with slide tray – it’s gorgeous and functional!
The homeowner’s curio cabinet was the perfect scale for this wall and her art glass collection bring more color into the space.
The large octagonal mirror was perfect for above the mantle. The homeowner wanted something unique to accessorize the mantle, and these “oil cans” fit the bill. A geometric fireplace screen completes the look.
The hand hooked rug with its subtle pattern and touches of gray and turquoise ground the seating area and brings lots of warmth to the room.
DINING ROOM
There are only 2 walls in this Dining Room so we wanted to add a strong color with Sherwin Williams’ Cadet (SW9143). Utilizing the homeowners’ existing furniture, we added artwork that pops off the wall, a modern rug which adds interest and softness, and this stunning chandelier which adds a focal point and lots of bling!
The Lake Forest Freshen Up: Living Room + Dining Room really reflects the homeowners’ transitional style, and the color palette is sophisticated and inviting. Enjoy!

Santa Fe Renovations - Living Room. Interior renovation modernizes clients' folk-art-inspired furnishings. New: paint finishes, hearth, seating, side tables, custom tv cabinet, contemporary art, antique rugs, window coverings, lighting, ceiling fans.
Contemporary art by Melanie Newcombe: https://melanienewcombe.com
Construction by Casanova Construction, Sapello, NM.
Photo by Abstract Photography, Inc., all rights reserved.

The high beamed ceilings add to the spacious feeling of this luxury coastal home. Saltillo tiles and a large corner fireplace add to its warmth.
На фото: огромная открытая гостиная комната в средиземноморском стиле с домашним баром, полом из терракотовой плитки, угловым камином, фасадом камина из плитки и оранжевым полом с
На фото: огромная открытая гостиная комната в средиземноморском стиле с домашним баром, полом из терракотовой плитки, угловым камином, фасадом камина из плитки и оранжевым полом с

Ce grand salon est la pièce centrale de l'appartement. Le sol était carrelé de belles terre cuites qui ont été conservées et nettoyées. Les meubles, les luminaires et les objets déco ont été chinés pour les clients.
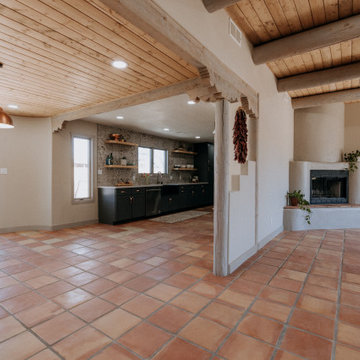
Don’t shy away from the style of New Mexico by adding southwestern influence throughout this whole home remodel!
На фото: большая открытая гостиная комната в стиле фьюжн с бежевыми стенами, полом из терракотовой плитки, угловым камином, фасадом камина из штукатурки и оранжевым полом с
На фото: большая открытая гостиная комната в стиле фьюжн с бежевыми стенами, полом из терракотовой плитки, угловым камином, фасадом камина из штукатурки и оранжевым полом с
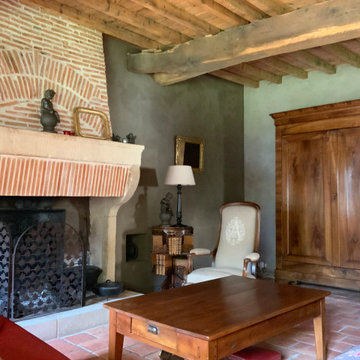
На фото: открытая гостиная комната среднего размера в стиле кантри с бежевыми стенами, полом из терракотовой плитки, стандартным камином, фасадом камина из кирпича, оранжевым полом и балками на потолке без телевизора
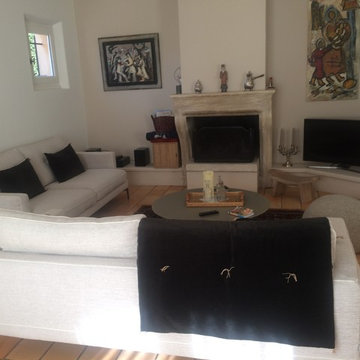
Frédérique COELHO DA SILVA
Идея дизайна: открытая гостиная комната среднего размера в современном стиле с белыми стенами, полом из терракотовой плитки, стандартным камином, фасадом камина из штукатурки, отдельно стоящим телевизором и оранжевым полом
Идея дизайна: открытая гостиная комната среднего размера в современном стиле с белыми стенами, полом из терракотовой плитки, стандартным камином, фасадом камина из штукатурки, отдельно стоящим телевизором и оранжевым полом
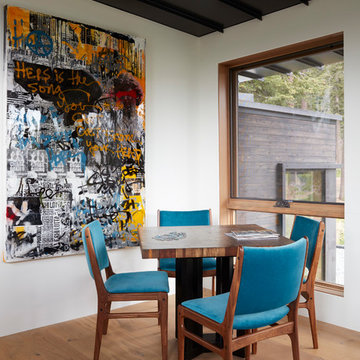
На фото: открытая гостиная комната среднего размера в современном стиле с белыми стенами, паркетным полом среднего тона, оранжевым полом, горизонтальным камином и фасадом камина из бетона с
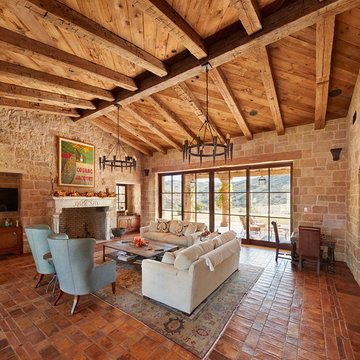
Cozy family room with raised reclaimed wood and reclaimed wood beams. Stone wall work and stone tile floor.
Стильный дизайн: открытая гостиная комната среднего размера в стиле рустика с полом из терракотовой плитки, стандартным камином, фасадом камина из камня, оранжевым полом и ковром на полу - последний тренд
Стильный дизайн: открытая гостиная комната среднего размера в стиле рустика с полом из терракотовой плитки, стандартным камином, фасадом камина из камня, оранжевым полом и ковром на полу - последний тренд
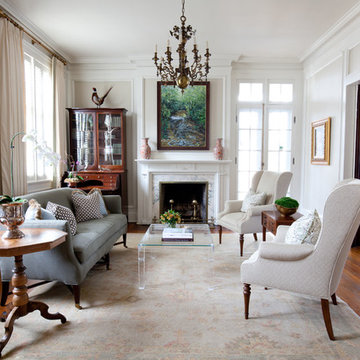
The formal living room and dining room of a classic Architect Neel Reid designed home. Decorated by Robinson Home in historic Macon, GA.
Стильный дизайн: большая парадная, изолированная гостиная комната в классическом стиле с бежевыми стенами, паркетным полом среднего тона, стандартным камином, фасадом камина из камня и оранжевым полом без телевизора - последний тренд
Стильный дизайн: большая парадная, изолированная гостиная комната в классическом стиле с бежевыми стенами, паркетным полом среднего тона, стандартным камином, фасадом камина из камня и оранжевым полом без телевизора - последний тренд

Photographer: Terri Glanger
Источник вдохновения для домашнего уюта: открытая гостиная комната в современном стиле с желтыми стенами, паркетным полом среднего тона, оранжевым полом, стандартным камином и фасадом камина из бетона без телевизора
Источник вдохновения для домашнего уюта: открытая гостиная комната в современном стиле с желтыми стенами, паркетным полом среднего тона, оранжевым полом, стандартным камином и фасадом камина из бетона без телевизора

Gorgeous bright and airy family room featuring a large shiplap fireplace and feature wall into vaulted ceilings. Several tones and textures make this a cozy space for this family of 3. Custom draperies, a recliner sofa, large area rug and a touch of leather complete the space.
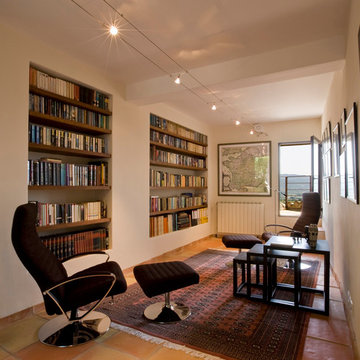
Идея дизайна: гостиная комната в средиземноморском стиле с белыми стенами, полом из терракотовой плитки, стандартным камином, фасадом камина из штукатурки и оранжевым полом
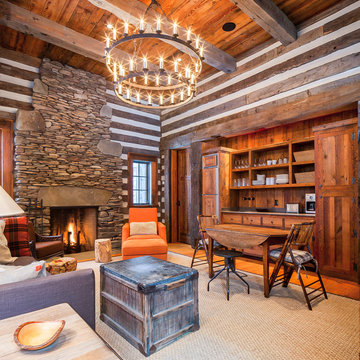
Custom wall cabinets and doors in this rustic cottage design.
Photos: Dietrich Floeter
Стильный дизайн: изолированная комната для игр в стиле рустика с коричневыми стенами, паркетным полом среднего тона, стандартным камином, фасадом камина из камня и оранжевым полом - последний тренд
Стильный дизайн: изолированная комната для игр в стиле рустика с коричневыми стенами, паркетным полом среднего тона, стандартным камином, фасадом камина из камня и оранжевым полом - последний тренд

На фото: открытая гостиная комната среднего размера в стиле фьюжн с белыми стенами, полом из терракотовой плитки, стандартным камином, фасадом камина из камня, телевизором на стене, оранжевым полом и балками на потолке

На фото: маленькая изолированная гостиная комната в стиле кантри с бежевыми стенами, паркетным полом среднего тона, стандартным камином, фасадом камина из камня, скрытым телевизором и оранжевым полом для на участке и в саду

Photography by Michael J. Lee
На фото: изолированная гостиная комната среднего размера в стиле неоклассика (современная классика) с с книжными шкафами и полками, синими стенами, ковровым покрытием, стандартным камином, фасадом камина из дерева, мультимедийным центром и оранжевым полом с
На фото: изолированная гостиная комната среднего размера в стиле неоклассика (современная классика) с с книжными шкафами и полками, синими стенами, ковровым покрытием, стандартным камином, фасадом камина из дерева, мультимедийным центром и оранжевым полом с
Гостиная с любым фасадом камина и оранжевым полом – фото дизайна интерьера
1

