Гостиная – фото дизайна интерьера с невысоким бюджетом
Сортировать:
Бюджет
Сортировать:Популярное за сегодня
61 - 80 из 25 861 фото
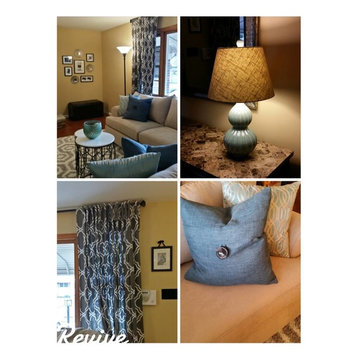
This is the living room in a small home, they are big on entertaining. They have a modern sensibility that mixes with eclectic and traditional pieces.

1920's Bungalow revitalized open concept living, dining, kitchen - Interior Architecture: HAUS | Architecture + BRUSFO - Construction Management: WERK | Build - Photo: HAUS | Architecture
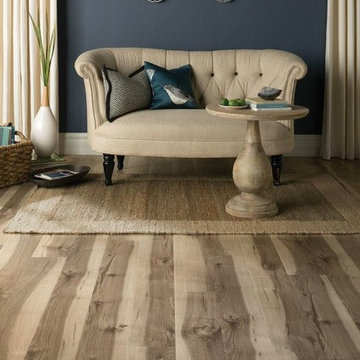
Свежая идея для дизайна: маленькая открытая гостиная комната в классическом стиле с синими стенами и паркетным полом среднего тона для на участке и в саду - отличное фото интерьера
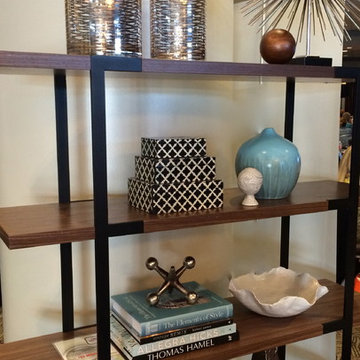
This was a quick gathering of pieces to make a 'beachy' statement on this great bookshelf. The colors and textures of the beach are included in the various accessories chosen. Photo by April King
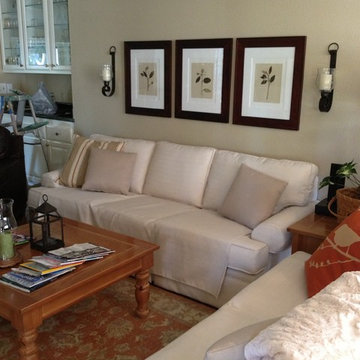
Here we got rid of the 90's plaid wallpaper, re-upholstered her original sofa, added a beautiful area rug and pillows. The room is soothing, and ready for everyday or family gatherings.
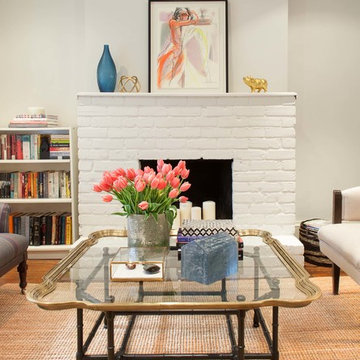
Open concept main floor with cut-through staircase. A collection of styles are blended together to create a textured and curated space.
Photography by Leslie Goodwin Photography
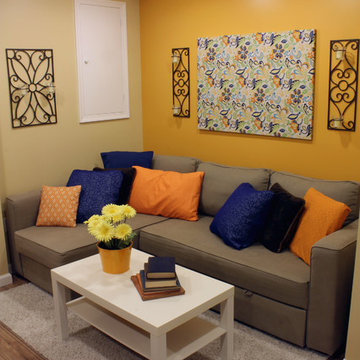
This entryway and living area are part of an adventuresome project my wife and I embarked upon to create a complete apartment in the basement of our townhouse. We designed a floor plan that creatively and efficiently used all of the 385-square-foot-space, without sacrificing beauty, comfort or function – and all without breaking the bank! To maximize our budget, we did the work ourselves and added everything from thrift store finds to DIY wall art to bring it all together.
Our normal décor tends towards earth tones and old-world styles. In this project we had the chance to branch out and play with a new style and color palette. We chose orange for the living area’s accent wall and paired this with royal blue to create a look that is warm, bright, and bold.
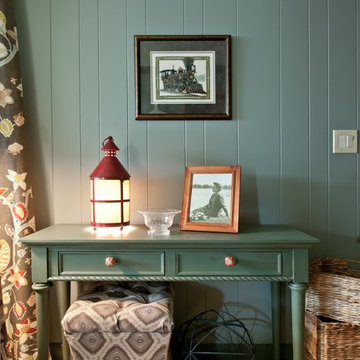
Colorful and warm family room entry. Photography by Mark Campbell Creative.
На фото: изолированная гостиная комната среднего размера в стиле фьюжн с ковровым покрытием и синими стенами без камина
На фото: изолированная гостиная комната среднего размера в стиле фьюжн с ковровым покрытием и синими стенами без камина
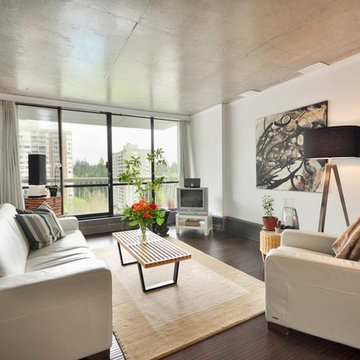
Keeping the area clutter free allows for calmness in the room. There is always room for a few live plants to give that sense of life and to ground you...

The goal for this project was to create a space that felt “beachy” for the Lewis’ who moved from Utah to San Diego last year. These recent retirees needed a casual living room for everyday use and to handle the wear and tear of grandchildren. They also wanted a sophisticated environment to reflect this point in their lives and to have a welcoming atmosphere for guests.
Photos courtesy of Ramon C Purcell

This open concept dining & living room was very long and narrow. The challange was to balance it out with furniture placement and accessories.
Свежая идея для дизайна: маленькая гостиная комната в стиле модернизм с белыми стенами, телевизором на стене и красивыми шторами для на участке и в саду - отличное фото интерьера
Свежая идея для дизайна: маленькая гостиная комната в стиле модернизм с белыми стенами, телевизором на стене и красивыми шторами для на участке и в саду - отличное фото интерьера
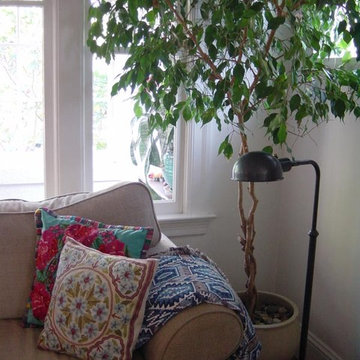
I love the look of mismatched pillows. To me it's very laid-back Bohemian. My crewel-embroidered pillows are from travels all over.
Идея дизайна: маленькая изолированная гостиная комната в стиле фьюжн с белыми стенами, паркетным полом среднего тона, стандартным камином, фасадом камина из кирпича и отдельно стоящим телевизором для на участке и в саду
Идея дизайна: маленькая изолированная гостиная комната в стиле фьюжн с белыми стенами, паркетным полом среднего тона, стандартным камином, фасадом камина из кирпича и отдельно стоящим телевизором для на участке и в саду
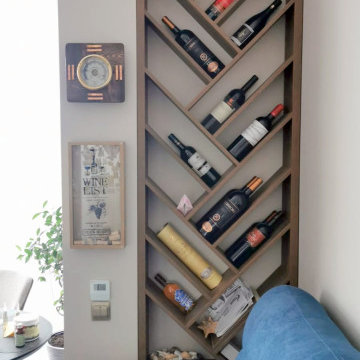
Винница полностью выполнена из ЛДСП Egger, по чертежам заказчика.
Источник вдохновения для домашнего уюта: маленькая гостиная комната в современном стиле для на участке и в саду
Источник вдохновения для домашнего уюта: маленькая гостиная комната в современном стиле для на участке и в саду
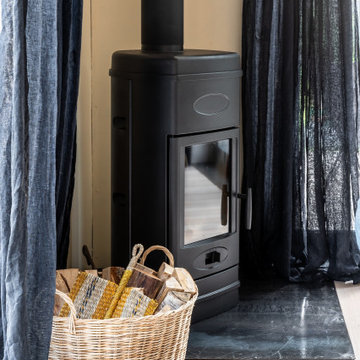
Пример оригинального дизайна: маленькая двухуровневая гостиная комната в современном стиле для на участке и в саду

На фото: маленькая открытая гостиная комната в стиле рустика с музыкальной комнатой, серыми стенами, светлым паркетным полом, телевизором на стене, белым полом, потолком с обоями и обоями на стенах без камина для на участке и в саду с
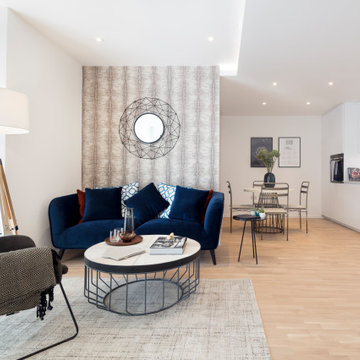
With Underfloor Heating
На фото: маленькая открытая гостиная комната в стиле модернизм с белыми стенами, полом из ламината и мультимедийным центром для на участке и в саду с
На фото: маленькая открытая гостиная комната в стиле модернизм с белыми стенами, полом из ламината и мультимедийным центром для на участке и в саду с

We completely updated this home from the outside to the inside. Every room was touched because the owner wanted to make it very sell-able. Our job was to lighten, brighten and do as many updates as we could on a shoe string budget. We started with the outside and we cleared the lakefront so that the lakefront view was open to the house. We also trimmed the large trees in the front and really opened the house up, before we painted the home and freshen up the landscaping. Inside we painted the house in a white duck color and updated the existing wood trim to a modern white color. We also installed shiplap on the TV wall and white washed the existing Fireplace brick. We installed lighting over the kitchen soffit as well as updated the can lighting. We then updated all 3 bathrooms. We finished it off with custom barn doors in the newly created office as well as the master bedroom. We completed the look with custom furniture!
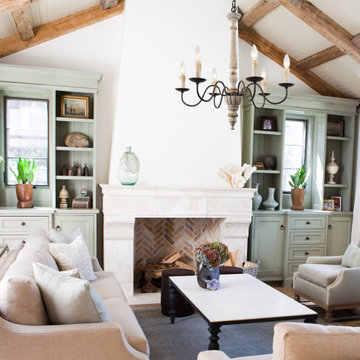
Brimming with rustic countryside flair, the 6-light french country chandelier features beautifully curved arms, hand-carved wood center column and Persian white finish. Antiqued distressing and rust finish gives it a rich texture and well-worn appearance. Each arm features classic candelabra style bulb holder which can accommodate a 40W e12 bulb(Not Included). Perfect to install it in dining room, entry, hallway or foyer, the six light chandelier will cast a warm glow and create a relaxing ambiance in the space.
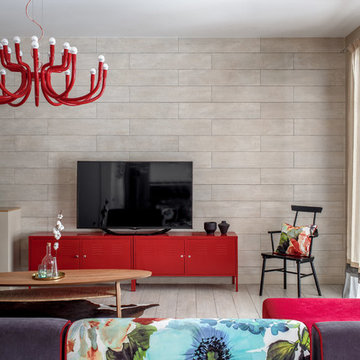
Роман Спиридонов
Источник вдохновения для домашнего уюта: гостиная комната среднего размера в стиле фьюжн с полом из керамогранита, бежевым полом, бежевыми стенами и отдельно стоящим телевизором
Источник вдохновения для домашнего уюта: гостиная комната среднего размера в стиле фьюжн с полом из керамогранита, бежевым полом, бежевыми стенами и отдельно стоящим телевизором

Popular Scandinavian-style interiors blog 'These Four Walls' has collaborated with Kährs for a scandi-inspired, soft and minimalist living room makeover. Kährs worked with founder Abi Dare to find the perfect hard wearing and stylish floor to work alongside minimalist decor. Kährs' ultra matt 'Oak Sky' engineered wood floor design was the perfect fit.
"I was keen on the idea of pale Nordic oak and ordered all sorts of samples, but none seemed quite right – until a package arrived from Swedish brand Kährs, that is. As soon as I took a peek at ‘Oak Sky’ ultra matt lacquered boards I knew they were the right choice – light but not overly so, with a balance of ashen and warmer tones and a beautiful grain. It creates the light, Scandinavian vibe that I love, but it doesn’t look out of place in our Victorian house; it also works brilliantly with the grey walls. I also love the matte finish, which is very hard wearing but has
none of the shininess normally associated with lacquer" says Abi.
Oak Sky is the lightest oak design from the Kährs Lux collection of one-strip ultra matt lacquer floors. The semi-transparent white stain and light and dark contrasts in the wood makes the floor ideal for a scandi-chic inspired interior. The innovative surface treatment is non-reflective; enhancing the colour of the floor while giving it a silky, yet strong shield against wear and tear. Kährs' Lux collection won 'Best Flooring' at the House Beautiful Awards 2017.
Kährs have collaborated with These Four Walls and feature in two blog posts; My soft, minimalist
living room makeover reveal and How to choose wooden flooring.
All photography by Abi Dare, Founder of These Four Walls
Гостиная – фото дизайна интерьера с невысоким бюджетом
4

