Гостиная с музыкальной комнатой – фото дизайна интерьера класса люкс
Сортировать:
Бюджет
Сортировать:Популярное за сегодня
1 - 20 из 1 159 фото
1 из 3

These clients came to my office looking for an architect who could design their "empty nest" home that would be the focus of their soon to be extended family. A place where the kids and grand kids would want to hang out: with a pool, open family room/ kitchen, garden; but also one-story so there wouldn't be any unnecessary stairs to climb. They wanted the design to feel like "old Pasadena" with the coziness and attention to detail that the era embraced. My sensibilities led me to recall the wonderful classic mansions of San Marino, so I designed a manor house clad in trim Bluestone with a steep French slate roof and clean white entry, eave and dormer moldings that would blend organically with the future hardscape plan and thoughtfully landscaped grounds.
The site was a deep, flat lot that had been half of the old Joan Crawford estate; the part that had an abandoned swimming pool and small cabana. I envisioned a pavilion filled with natural light set in a beautifully planted park with garden views from all sides. Having a one-story house allowed for tall and interesting shaped ceilings that carved into the sheer angles of the roof. The most private area of the house would be the central loggia with skylights ensconced in a deep woodwork lattice grid and would be reminiscent of the outdoor “Salas” found in early Californian homes. The family would soon gather there and enjoy warm afternoons and the wonderfully cool evening hours together.
Working with interior designer Jeffrey Hitchcock, we designed an open family room/kitchen with high dark wood beamed ceilings, dormer windows for daylight, custom raised panel cabinetry, granite counters and a textured glass tile splash. Natural light and gentle breezes flow through the many French doors and windows located to accommodate not only the garden views, but the prevailing sun and wind as well. The graceful living room features a dramatic vaulted white painted wood ceiling and grand fireplace flanked by generous double hung French windows and elegant drapery. A deeply cased opening draws one into the wainscot paneled dining room that is highlighted by hand painted scenic wallpaper and a barrel vaulted ceiling. The walnut paneled library opens up to reveal the waterfall feature in the back garden. Equally picturesque and restful is the view from the rotunda in the master bedroom suite.
Architect: Ward Jewell Architect, AIA
Interior Design: Jeffrey Hitchcock Enterprises
Contractor: Synergy General Contractors, Inc.
Landscape Design: LZ Design Group, Inc.
Photography: Laura Hull

На фото: огромная открытая гостиная комната в стиле кантри с музыкальной комнатой, белыми стенами, светлым паркетным полом и бежевым полом без камина, телевизора с

Brad Scott Photography
На фото: большая открытая гостиная комната в стиле рустика с фасадом камина из камня, телевизором на стене, коричневым полом, музыкальной комнатой, белыми стенами, темным паркетным полом и печью-буржуйкой
На фото: большая открытая гостиная комната в стиле рустика с фасадом камина из камня, телевизором на стене, коричневым полом, музыкальной комнатой, белыми стенами, темным паркетным полом и печью-буржуйкой
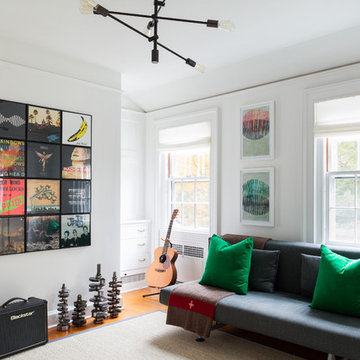
Interior Design, Interior Architecture, Custom Furniture Design, AV Design, Landscape Architecture, & Art Curation by Chango & Co.
Photography by Ball & Albanese

View of Music Room at front of house.
Eric Roth Photography
Пример оригинального дизайна: изолированная гостиная комната в стиле неоклассика (современная классика) с музыкальной комнатой, серыми стенами, светлым паркетным полом, стандартным камином и фасадом камина из кирпича без телевизора
Пример оригинального дизайна: изолированная гостиная комната в стиле неоклассика (современная классика) с музыкальной комнатой, серыми стенами, светлым паркетным полом, стандартным камином и фасадом камина из кирпича без телевизора
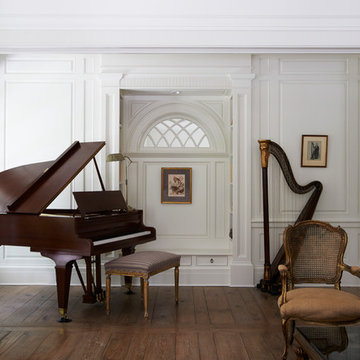
Jeff McNamara
Стильный дизайн: большая изолированная гостиная комната в классическом стиле с музыкальной комнатой, белыми стенами, паркетным полом среднего тона и коричневым полом - последний тренд
Стильный дизайн: большая изолированная гостиная комната в классическом стиле с музыкальной комнатой, белыми стенами, паркетным полом среднего тона и коричневым полом - последний тренд
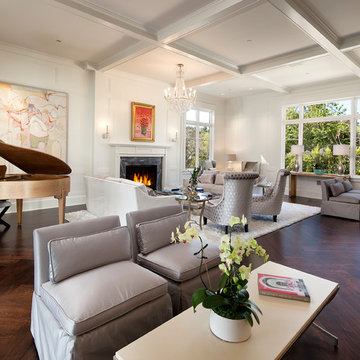
Стильный дизайн: большая гостиная комната в стиле неоклассика (современная классика) с музыкальной комнатой, белыми стенами, темным паркетным полом, стандартным камином, фасадом камина из камня и коричневым полом без телевизора - последний тренд

This is one room in the house that is primarily for adults only. We chose beautiful white/cream fabrics treated for stain protection, because even adults can spill sometimes. The one-of-a-kind cocktail table is fabricated of polished stainless steel with silver leaf accents and glass insets.
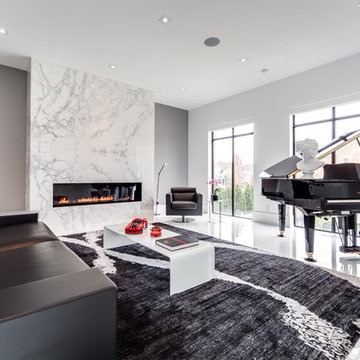
Пример оригинального дизайна: гостиная комната среднего размера в современном стиле с музыкальной комнатой, серыми стенами, горизонтальным камином, фасадом камина из камня и ковром на полу

La sala da pranzo, tra la cucina e il salotto è anche il primo ambiente che si vede entrando in casa. Un grande tavolo con piano in vetro che riflette la luce e il paesaggio esterno con lampada a sospensione di Vibia.
Un mobile libreria separa fisicamente come un filtro con la zona salotto dove c'è un grande divano ad L e un sistema di proiezione video e audio.
I colori come nel resto della casa giocano con i toni del grigio e elemento naturale del legno,
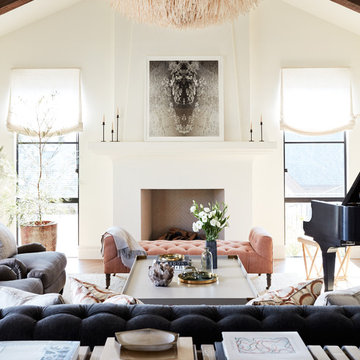
Photo by John Merkl
Источник вдохновения для домашнего уюта: открытая гостиная комната среднего размера в средиземноморском стиле с музыкальной комнатой, белыми стенами, паркетным полом среднего тона, стандартным камином, фасадом камина из штукатурки и белым полом
Источник вдохновения для домашнего уюта: открытая гостиная комната среднего размера в средиземноморском стиле с музыкальной комнатой, белыми стенами, паркетным полом среднего тона, стандартным камином, фасадом камина из штукатурки и белым полом
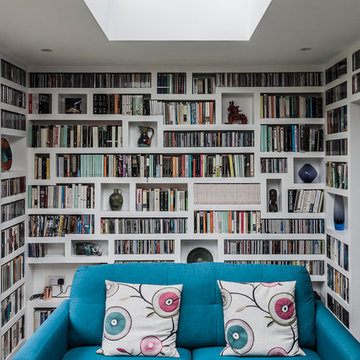
We are happy to share the filmed video with the home owners, sharing their experience developing this project. We are very pleased to invite you to join us in this journey : https://www.youtube.com/watch?v=D56flZzqKZA London Dream Building Team, PAVZO Photography and film
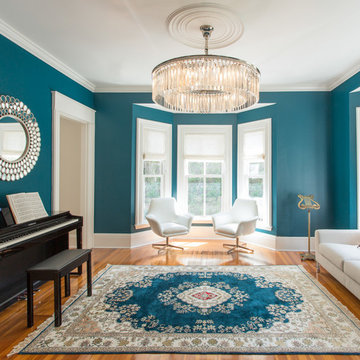
The music room is the first space you encounter upon entering the house. We used a bold turquoise on the walls to play off the color in the rug the clients purchased while on vacation in Turkey. A dramatic crystal chandelier adds a touch of sparkle and glamour.
Photo: Eric Roth

A pink velvet sofa pops against dark teal walls with traditional millwork. The lucite coffee table adds a modern touch and offsets the traditional heavy mantle. Animal prints, plush accent pillows and a soft area rug make this living room anything but stuffy.
Summer Thornton Design, Inc.
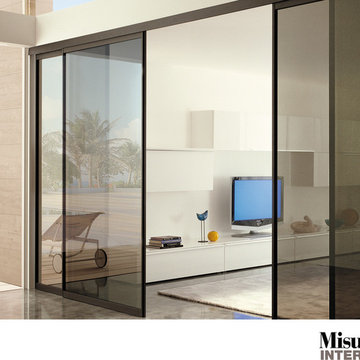
Trackless room dividing doors. Comes in a wide variety of colours and mounting solutions.
Идея дизайна: маленькая открытая гостиная комната в современном стиле с музыкальной комнатой для на участке и в саду
Идея дизайна: маленькая открытая гостиная комната в современном стиле с музыкальной комнатой для на участке и в саду

Jeff Dow Photography
Пример оригинального дизайна: большая открытая гостиная комната в стиле рустика с фасадом камина из камня, телевизором на стене, коричневым полом, музыкальной комнатой, белыми стенами, темным паркетным полом и печью-буржуйкой
Пример оригинального дизайна: большая открытая гостиная комната в стиле рустика с фасадом камина из камня, телевизором на стене, коричневым полом, музыкальной комнатой, белыми стенами, темным паркетным полом и печью-буржуйкой

We designed this kitchen using Plain & Fancy custom cabinetry with natural walnut and white pain finishes. The extra large island includes the sink and marble countertops. The matching marble backsplash features hidden spice shelves behind a mobile layer of solid marble. The cabinet style and molding details were selected to feel true to a traditional home in Greenwich, CT. In the adjacent living room, the built-in white cabinetry showcases matching walnut backs to tie in with the kitchen. The pantry encompasses space for a bar and small desk area. The light blue laundry room has a magnetized hanger for hang-drying clothes and a folding station. Downstairs, the bar kitchen is designed in blue Ultracraft cabinetry and creates a space for drinks and entertaining by the pool table. This was a full-house project that touched on all aspects of the ways the homeowners live in the space.
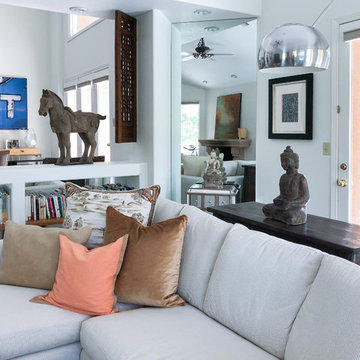
iPhoneX photography
Свежая идея для дизайна: большая открытая гостиная комната в восточном стиле с музыкальной комнатой, белыми стенами, ковровым покрытием, телевизором на стене и бежевым полом без камина - отличное фото интерьера
Свежая идея для дизайна: большая открытая гостиная комната в восточном стиле с музыкальной комнатой, белыми стенами, ковровым покрытием, телевизором на стене и бежевым полом без камина - отличное фото интерьера
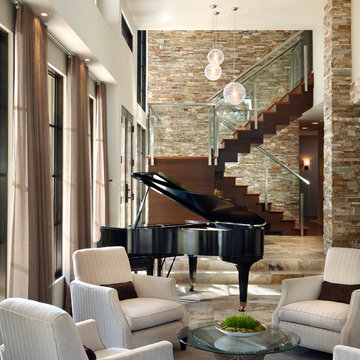
Amaryllis is almost beyond description; the entire back of the home opens seamlessly to a gigantic covered entertainment lanai and can only be described as a visual testament to the indoor/outdoor aesthetic which is commonly a part of our designs. This home includes four bedrooms, six full bathrooms, and two half bathrooms. Additional features include a theatre room, a separate private spa room near the swimming pool, a very large open kitchen, family room, and dining spaces that coupled with a huge master suite with adjacent flex space. The bedrooms and bathrooms upstairs flank a large entertaining space which seamlessly flows out to the second floor lounge balcony terrace. Outdoor entertaining will not be a problem in this home since almost every room on the first floor opens to the lanai and swimming pool. 4,516 square feet of air conditioned space is enveloped in the total square footage of 6,417 under roof area.
Гостиная с музыкальной комнатой – фото дизайна интерьера класса люкс
1


