Гостиная с музыкальной комнатой и светлым паркетным полом – фото дизайна интерьера
Сортировать:
Бюджет
Сортировать:Популярное за сегодня
1 - 20 из 1 987 фото

Свежая идея для дизайна: большая открытая гостиная комната в стиле неоклассика (современная классика) с музыкальной комнатой, розовыми стенами, светлым паркетным полом, печью-буржуйкой, фасадом камина из камня, бежевым полом, сводчатым потолком и акцентной стеной - отличное фото интерьера

Cabin inspired living room with stone fireplace, dark olive green wainscoting walls, a brown velvet couch, twin blue floral oversized chairs, plaid rug, a dark wood coffee table, and antique chandelier lighting.
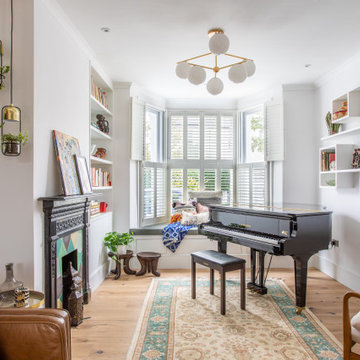
Стильный дизайн: изолированная гостиная комната среднего размера в современном стиле с музыкальной комнатой, серыми стенами, светлым паркетным полом, стандартным камином и бежевым полом без телевизора - последний тренд

From CDK Architects:
This is a new home that replaced an existing 1949 home in Rosedale. The design concept for the new house is “Mid Century Modern Meets Modern.” This is clearly a new home, but we wanted to give reverence to the neighborhood and its roots.
It was important to us to re-purpose the old home. Rather than demolishing it, we worked with our contractor to disassemble the house piece by piece, eventually donating about 80% of the home to Habitat for Humanity. The wood floors were salvaged and reused on the new fireplace wall.
The home contains 3 bedrooms, 2.5 baths, plus a home office and a music studio, totaling 2,650 square feet. One of the home’s most striking features is its large vaulted ceiling in the Living/Dining/Kitchen area. Substantial clerestory windows provide treetop views and bring dappled light into the space from high above. There’s natural light in every room in the house. Balancing the desire for natural light and privacy was very important, as was the connection to nature.
What we hoped to achieve was a fun, flexible home with beautiful light and a nice balance of public and private spaces. We also wanted a home that would adapt to a growing family but would still fit our needs far into the future. The end result is a home with a calming, organic feel to it.
Built by R Builders LLC (General Contractor)
Interior Design by Becca Stephens Interiors
Landscape Design by Seedlings Gardening
Photos by Reagen Taylor Photography
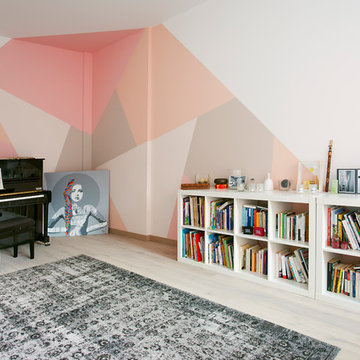
Pochi tocchi (nuovo pavimento e tinteggiatura pareti) per dare nuova vita all'appartamento. Prima pesanti colori spatolati, ora un parquet chiaro e colori pastello con forme geometriche che alleggeriscono gli spazi.
L'angolo della musica è stato caratterizzato con una decorazione geometrica sui colori pastello, nelle tonalità del rosa, del pesca e dei beige.
Progetto: Emanuele Bugli |architetto & Martina Rigoni |architetto
Photo: Martina Rigoni |architetto
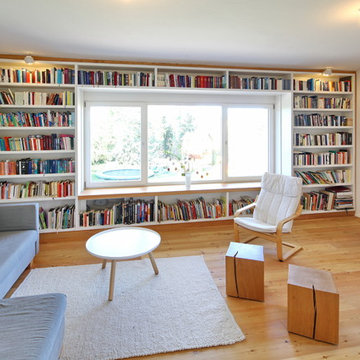
info@location-image.com
Источник вдохновения для домашнего уюта: изолированная гостиная комната среднего размера в современном стиле с музыкальной комнатой, белыми стенами, светлым паркетным полом и ковром на полу без камина, телевизора
Источник вдохновения для домашнего уюта: изолированная гостиная комната среднего размера в современном стиле с музыкальной комнатой, белыми стенами, светлым паркетным полом и ковром на полу без камина, телевизора

This is technically both living room and family room combined into one space, which is very common in city living. This poses a conundrum for a designer because the space needs to function on so many different levels. On a day to day basis, it's just a place to watch television and chill When company is over though, it metamorphosis into a sophisticated and elegant gathering place. Adjacent to dining and kitchen, it's the perfect for any situation that comes your way, including for holidays when that drop leaf table opens up to seat 12 or even 14 guests. Photo: Ward Roberts
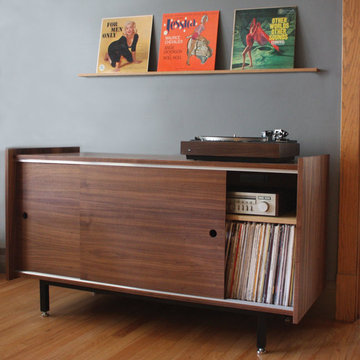
Brokenpress' Standard audio credenza. Perfect for audiophiles. This standard credenza is 55" long, 20" deep, 31" high. Each component shelf is 26 5/8" wide x 8 1/2" high x 18 1/4" deep. There's a 13" clearance on LP shelves with a record stop to keep the records from going all the way back. This piece holds approximately 350 records.
Cord management helps organize your cords keeping them hidden inside the credenza. This version is in walnut, but other versions can be made to order in custom sizes and finishes. This is a made to order piece, so alterations in size are be possible.
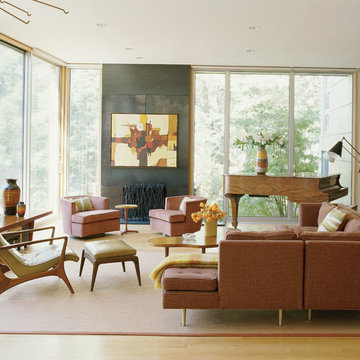
Пример оригинального дизайна: гостиная комната:: освещение в стиле рустика с музыкальной комнатой и светлым паркетным полом
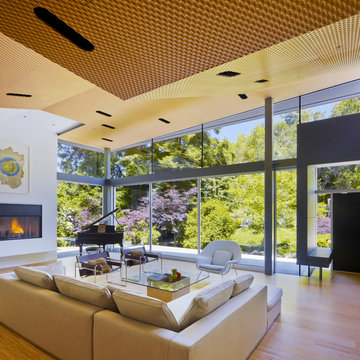
A view of the living room with expansive telescoping glass doors to the exterior.
Идея дизайна: изолированная гостиная комната среднего размера в стиле модернизм с музыкальной комнатой, стандартным камином, белыми стенами, светлым паркетным полом и фасадом камина из штукатурки без телевизора
Идея дизайна: изолированная гостиная комната среднего размера в стиле модернизм с музыкальной комнатой, стандартным камином, белыми стенами, светлым паркетным полом и фасадом камина из штукатурки без телевизора

Photography by Eric Laignel
На фото: открытая гостиная комната среднего размера в современном стиле с музыкальной комнатой, белыми стенами, светлым паркетным полом, бежевым полом и ковром на полу без камина, телевизора
На фото: открытая гостиная комната среднего размера в современном стиле с музыкальной комнатой, белыми стенами, светлым паркетным полом, бежевым полом и ковром на полу без камина, телевизора
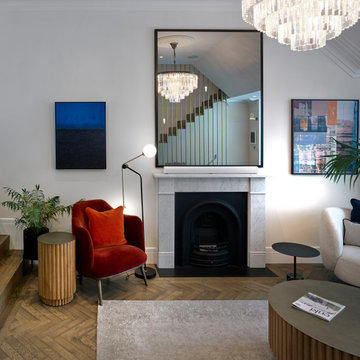
Пример оригинального дизайна: большая открытая гостиная комната в современном стиле с музыкальной комнатой, светлым паркетным полом, стандартным камином, мультимедийным центром и красивыми шторами

Идея дизайна: огромная открытая гостиная комната в стиле фьюжн с музыкальной комнатой, серыми стенами, светлым паркетным полом, стандартным камином, фасадом камина из бетона и сводчатым потолком без телевизора
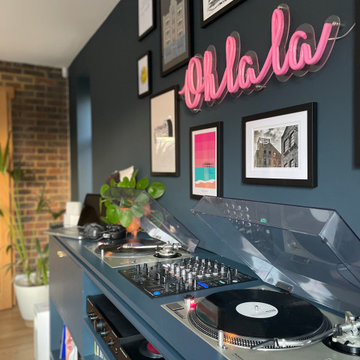
DJ-ing area in the living room
Пример оригинального дизайна: открытая гостиная комната среднего размера в современном стиле с музыкальной комнатой, синими стенами, светлым паркетным полом, коричневым полом и акцентной стеной
Пример оригинального дизайна: открытая гостиная комната среднего размера в современном стиле с музыкальной комнатой, синими стенами, светлым паркетным полом, коричневым полом и акцентной стеной
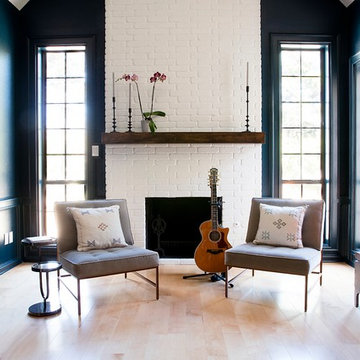
While the bathroom portion of this project has received press and accolades, the other aspects of this renovation are just as spectacular. Unique and colorful elements reside throughout this home, along with stark paint contrasts and patterns galore.
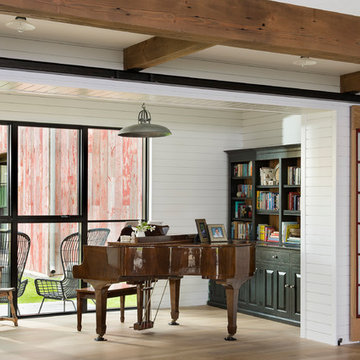
Locati Architects, LongViews Studio
Идея дизайна: открытая гостиная комната среднего размера в стиле кантри с музыкальной комнатой, белыми стенами и светлым паркетным полом без телевизора
Идея дизайна: открытая гостиная комната среднего размера в стиле кантри с музыкальной комнатой, белыми стенами и светлым паркетным полом без телевизора
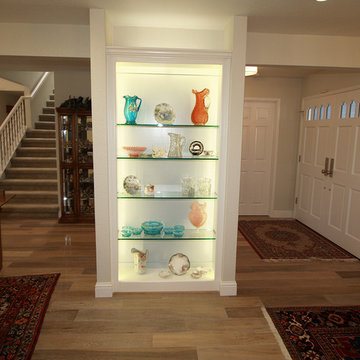
This inset bookcase was re-worked with LED tape lighting, and glass shelves replaced the old oak shelving to showcase the couple's extraordinary collection of antique glass serving dishes. The light blue paint color in the back of the bookcase makes the collection take on an ethereal quality.

Photo by Eric Zepeda
На фото: большая открытая гостиная комната в стиле модернизм с музыкальной комнатой, бежевыми стенами, светлым паркетным полом, стандартным камином, фасадом камина из бетона и бежевым полом без телевизора с
На фото: большая открытая гостиная комната в стиле модернизм с музыкальной комнатой, бежевыми стенами, светлым паркетным полом, стандартным камином, фасадом камина из бетона и бежевым полом без телевизора с
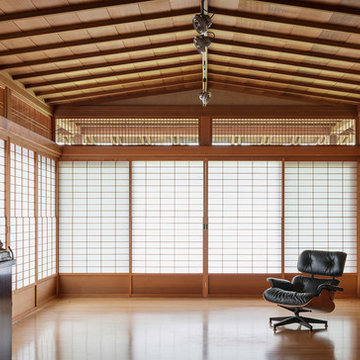
Aaron Leitz
Стильный дизайн: большая открытая гостиная комната в восточном стиле с музыкальной комнатой, бежевыми стенами, светлым паркетным полом, стандартным камином и фасадом камина из металла без телевизора - последний тренд
Стильный дизайн: большая открытая гостиная комната в восточном стиле с музыкальной комнатой, бежевыми стенами, светлым паркетным полом, стандартным камином и фасадом камина из металла без телевизора - последний тренд
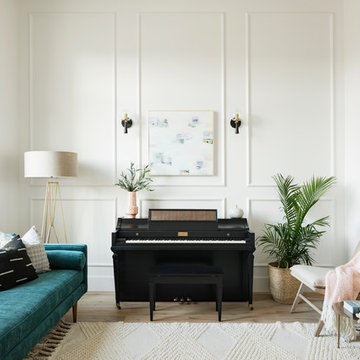
High Res Media
На фото: большая открытая гостиная комната в стиле неоклассика (современная классика) с музыкальной комнатой, белыми стенами, светлым паркетным полом, бежевым полом и синим диваном без камина, телевизора
На фото: большая открытая гостиная комната в стиле неоклассика (современная классика) с музыкальной комнатой, белыми стенами, светлым паркетным полом, бежевым полом и синим диваном без камина, телевизора
Гостиная с музыкальной комнатой и светлым паркетным полом – фото дизайна интерьера
1

