Гостиная с музыкальной комнатой и скрытым телевизором – фото дизайна интерьера
Сортировать:
Бюджет
Сортировать:Популярное за сегодня
1 - 20 из 312 фото
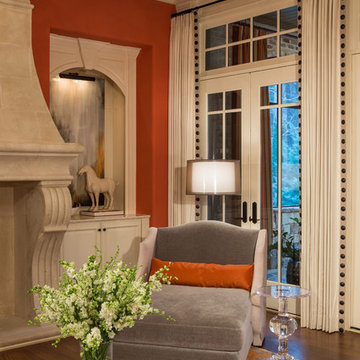
The bookshelves flanking the fireplace are updated by framing and displaying contemporary artwork. The intensity of the orange hue is softened with the shades of off white in the trim , drapery, fireplace surround and furniture.
Scott Moore Photography

open living room and discotheque
Пример оригинального дизайна: открытая гостиная комната среднего размера в стиле лофт с музыкальной комнатой, белыми стенами, светлым паркетным полом, стандартным камином, скрытым телевизором, балками на потолке и кирпичными стенами
Пример оригинального дизайна: открытая гостиная комната среднего размера в стиле лофт с музыкальной комнатой, белыми стенами, светлым паркетным полом, стандартным камином, скрытым телевизором, балками на потолке и кирпичными стенами

We remodeled the exisiting fireplace with a heavier mass of stone and waxed steel plate frame. The stone fireplace wall is held off the new TV/media cabinet with a steel reveal. The hearth is floating Ceasarstone that matches the adjacent open kitchen countertop.
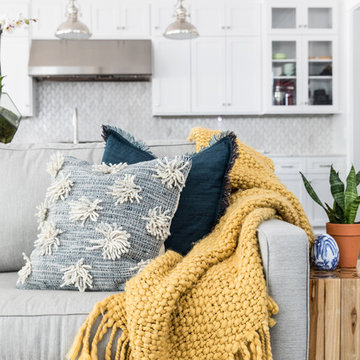
Стильный дизайн: открытая гостиная комната среднего размера в морском стиле с музыкальной комнатой, серыми стенами, темным паркетным полом, стандартным камином, фасадом камина из плитки, скрытым телевизором и коричневым полом - последний тренд
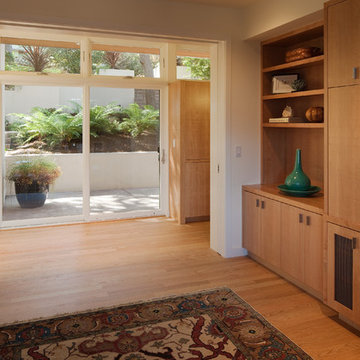
Family room with A/V cabinets, and patio beyond.
Photo: Jim Pinckney
Пример оригинального дизайна: открытая гостиная комната среднего размера в стиле ретро с музыкальной комнатой, белыми стенами, паркетным полом среднего тона и скрытым телевизором
Пример оригинального дизайна: открытая гостиная комната среднего размера в стиле ретро с музыкальной комнатой, белыми стенами, паркетным полом среднего тона и скрытым телевизором
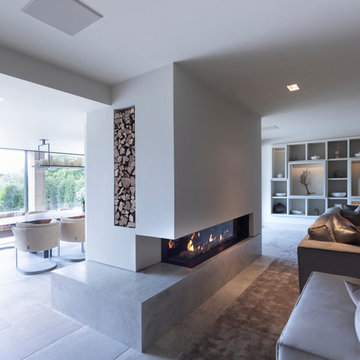
Working alongside Janey Butler Interiors on this Living Room - Home Cinema room which sees stunning contemporary artwork concealing recessed 85" 4K TV. All on a Crestron Homeautomation system. Custom designed and made furniture throughout. Bespoke built in cabinetry and contemporary fireplace. A beautiful room as part of this whole house renovation with Llama Architects and Janey Butler Interiors.
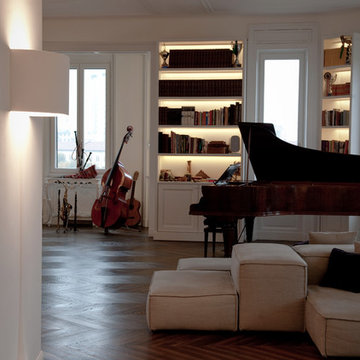
Claudia Ponti Architetto - Costa e Zanibelli Studio Di Architettura, photographer Massimo Colombo
На фото: большая открытая гостиная комната в стиле модернизм с музыкальной комнатой, белыми стенами, темным паркетным полом, горизонтальным камином, фасадом камина из штукатурки, скрытым телевизором и коричневым полом с
На фото: большая открытая гостиная комната в стиле модернизм с музыкальной комнатой, белыми стенами, темным паркетным полом, горизонтальным камином, фасадом камина из штукатурки, скрытым телевизором и коричневым полом с
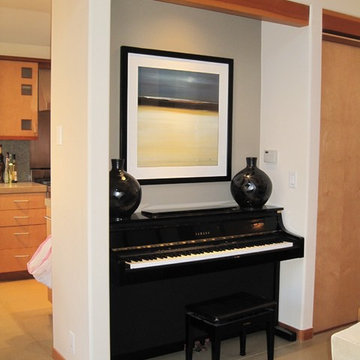
In the living room layout, a special nook was created for decorating around the upright piano
Источник вдохновения для домашнего уюта: маленькая открытая гостиная комната в восточном стиле с музыкальной комнатой, бежевыми стенами, бетонным полом и скрытым телевизором для на участке и в саду
Источник вдохновения для домашнего уюта: маленькая открытая гостиная комната в восточном стиле с музыкальной комнатой, бежевыми стенами, бетонным полом и скрытым телевизором для на участке и в саду
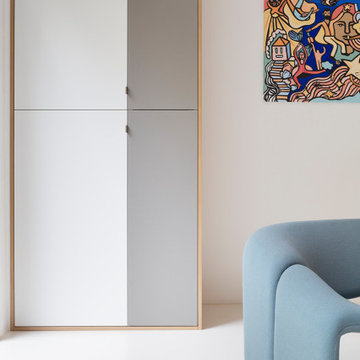
Идея дизайна: открытая гостиная комната среднего размера в современном стиле с музыкальной комнатой, бежевыми стенами, бетонным полом, скрытым телевизором и белым полом
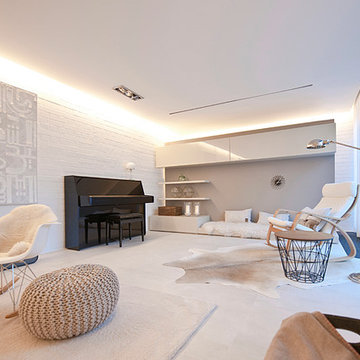
Warme Naturtöne geben dem Raum ein wohliges Ambiente.
Interior Design: freudenspiel by Elisabeth Zola
Fotos: Zolaproduction
Свежая идея для дизайна: большая открытая гостиная комната в скандинавском стиле с белыми стенами, полом из керамогранита, фасадом камина из плитки, скрытым телевизором и музыкальной комнатой - отличное фото интерьера
Свежая идея для дизайна: большая открытая гостиная комната в скандинавском стиле с белыми стенами, полом из керамогранита, фасадом камина из плитки, скрытым телевизором и музыкальной комнатой - отличное фото интерьера
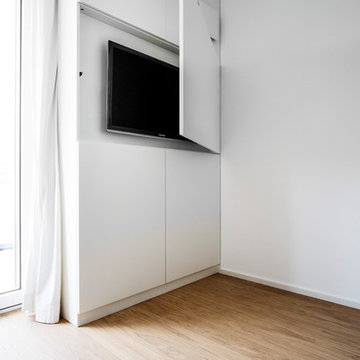
BESPOKE
Пример оригинального дизайна: открытая гостиная комната среднего размера в современном стиле с музыкальной комнатой, белыми стенами, паркетным полом среднего тона, скрытым телевизором и коричневым полом
Пример оригинального дизайна: открытая гостиная комната среднего размера в современном стиле с музыкальной комнатой, белыми стенами, паркетным полом среднего тона, скрытым телевизором и коричневым полом
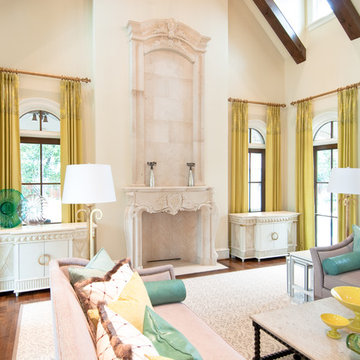
Cabinet Tronix displays how custom beautiful matching furniture can be placed on each side of the fire place all while secretly hiding the flat screen TV in one of them with a motorized TV lift. This solution is great option versus placing the TV above the fire place which many home owners, interior designers, architects, custom home builders and audio video integrator specialists have struggled with.
Placing the TV above the fireplace has been in many cases the only option. Here we show how you can have 2 furniture pieces made to order that match and one has space for storage and the other on the right hides the TV and electronic components. The TV lift system on this piece was controlled by a Universal Remote so the home owner only presses one button and the TV lifts up and all components including the flat screen turn on. Vise versa when pressing the off button.
Shabby-Chic in design, this interior is a stunner and one of our favorite projects to be part of.
Miami Florida
Greenwich, Connecticut
New York City
Beverly Hills, California
Atlanta Georgia
Palm Beach
Houston
Los Angeles
Palo Alto
San Francisco
Chicago Illinios
London UK
Boston
Hartford
New Canaan
Pittsburgh, Pennsylvania
Washington D.C.
Butler Maryland
Bloomfield Hills, Michigan
Bellevue, Washington
Portland, Oregon
Honolulu, Hawaii
Wilmington, Delaware
University City
Fort Lauerdale
Rancho Santa Fe
Lancaster

The living room contains a 10,000 record collection on an engineered bespoke steel shelving system anchored to the wall and foundation. White oak ceiling compliments the dark material palette and curvy, colorful furniture finishes the ensemble.
We dropped the kitchen ceiling to be lower than the living room by 24 inches. This allows us to have a clerestory window where natural light as well as a view of the roof garden from the sofa. This roof garden consists of soil, meadow grasses and agave which thermally insulates the kitchen space below. Wood siding of the exterior wraps into the house at the south end of the kitchen concealing a pantry and panel-ready column, FIsher&Paykel refrigerator and freezer as well as a coffee bar. The dark smooth stucco of the exterior roof overhang wraps inside to the kitchen ceiling passing the wide screen windows facing the street.
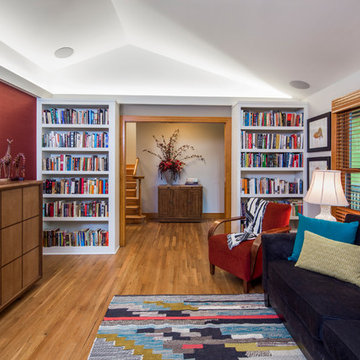
Living Room
Looking back toward the Entry, one sees the new bookshelves and the stair leading to the bedrooms at the second level--but just a half level above the mid-level shared living spaces.
The former Living Room had a flat ceiling, and the new vault with the cove lighting lets the room breathe.
Note that the TV is retracted here. Bookshelves are turned inward in the room, and out of view of the Entry hall.
stained oak trim; original oak floors • Waynesboro Taupe by Benjamin paint on walls & ceiling • Seattle Mist by Benjamin Moore paint in music nook • sun tunnel • custom designed & built buffet
Construction by CG&S Design-Build.
Photography by Tre Dunham, Fine focus Photography

Beautiful traditional sitting room
Пример оригинального дизайна: большая изолированная гостиная комната с музыкальной комнатой, коричневыми стенами, полом из известняка, стандартным камином, скрытым телевизором, белым полом и кессонным потолком
Пример оригинального дизайна: большая изолированная гостиная комната с музыкальной комнатой, коричневыми стенами, полом из известняка, стандартным камином, скрытым телевизором, белым полом и кессонным потолком
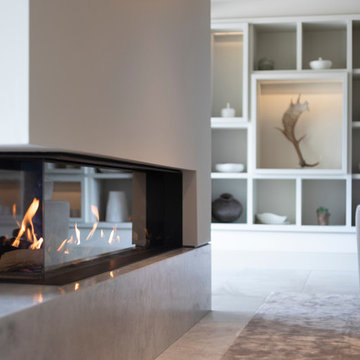
A fabulous lounge / living room space with Janey Butler Interiors style & design throughout. Contemporary Large commissioned artwork reveals at the touch of a Crestron button recessed 85" 4K TV with plastered in invisible speakers. With bespoke furniture and joinery and newly installed contemporary fireplace.
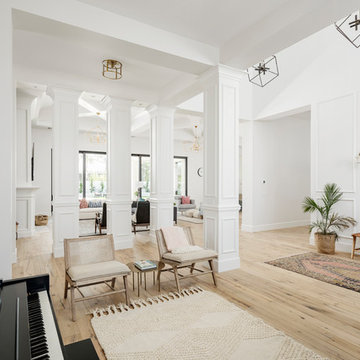
Living room and column details
Стильный дизайн: огромная открытая гостиная комната в стиле неоклассика (современная классика) с музыкальной комнатой, белыми стенами, светлым паркетным полом, скрытым телевизором и бежевым полом без камина - последний тренд
Стильный дизайн: огромная открытая гостиная комната в стиле неоклассика (современная классика) с музыкальной комнатой, белыми стенами, светлым паркетным полом, скрытым телевизором и бежевым полом без камина - последний тренд
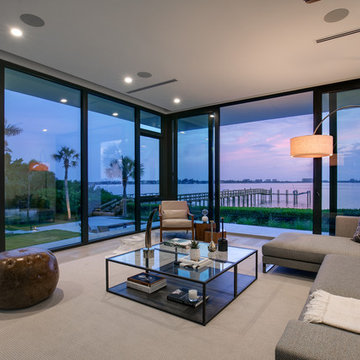
SeaThru is a new, waterfront, modern home. SeaThru was inspired by the mid-century modern homes from our area, known as the Sarasota School of Architecture.
This homes designed to offer more than the standard, ubiquitous rear-yard waterfront outdoor space. A central courtyard offer the residents a respite from the heat that accompanies west sun, and creates a gorgeous intermediate view fro guest staying in the semi-attached guest suite, who can actually SEE THROUGH the main living space and enjoy the bay views.
Noble materials such as stone cladding, oak floors, composite wood louver screens and generous amounts of glass lend to a relaxed, warm-contemporary feeling not typically common to these types of homes.
Photos by Ryan Gamma Photography
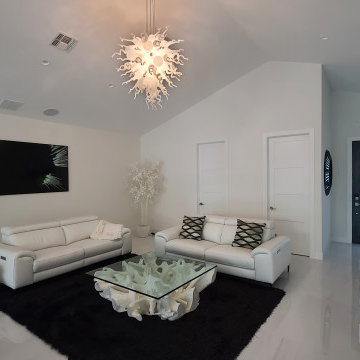
Пример оригинального дизайна: открытая гостиная комната среднего размера в современном стиле с музыкальной комнатой, белыми стенами, полом из керамогранита, скрытым телевизором, белым полом и сводчатым потолком
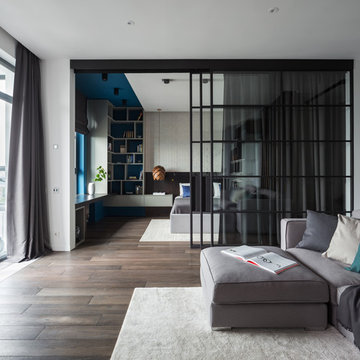
Антон Лихтарович
Свежая идея для дизайна: открытая, объединенная гостиная комната среднего размера в современном стиле с музыкальной комнатой, серыми стенами, полом из керамогранита и скрытым телевизором без камина - отличное фото интерьера
Свежая идея для дизайна: открытая, объединенная гостиная комната среднего размера в современном стиле с музыкальной комнатой, серыми стенами, полом из керамогранита и скрытым телевизором без камина - отличное фото интерьера
Гостиная с музыкальной комнатой и скрытым телевизором – фото дизайна интерьера
1

