Гостиная с музыкальной комнатой и мультимедийным центром – фото дизайна интерьера
Сортировать:
Бюджет
Сортировать:Популярное за сегодня
1 - 20 из 788 фото
1 из 3

La sala da pranzo, tra la cucina e il salotto è anche il primo ambiente che si vede entrando in casa. Un grande tavolo con piano in vetro che riflette la luce e il paesaggio esterno con lampada a sospensione di Vibia.
Un mobile libreria separa fisicamente come un filtro con la zona salotto dove c'è un grande divano ad L e un sistema di proiezione video e audio.
I colori come nel resto della casa giocano con i toni del grigio e elemento naturale del legno,

This new house is located in a quiet residential neighborhood developed in the 1920’s, that is in transition, with new larger homes replacing the original modest-sized homes. The house is designed to be harmonious with its traditional neighbors, with divided lite windows, and hip roofs. The roofline of the shingled house steps down with the sloping property, keeping the house in scale with the neighborhood. The interior of the great room is oriented around a massive double-sided chimney, and opens to the south to an outdoor stone terrace and garden. Photo by: Nat Rea Photography

Дизайн-проект реализован Архитектором-Дизайнером Екатериной Ялалтыновой. Комплектация и декорирование - Бюро9.
Стильный дизайн: изолированная гостиная комната среднего размера в стиле неоклассика (современная классика) с музыкальной комнатой, бежевыми стенами, полом из керамогранита, мультимедийным центром, бежевым полом, многоуровневым потолком и панелями на части стены без камина - последний тренд
Стильный дизайн: изолированная гостиная комната среднего размера в стиле неоклассика (современная классика) с музыкальной комнатой, бежевыми стенами, полом из керамогранита, мультимедийным центром, бежевым полом, многоуровневым потолком и панелями на части стены без камина - последний тренд

Rich dark sitting room with a nod to the mid-century. Rich and indulgent this is a room for relaxing in a dramatic moody room
Пример оригинального дизайна: изолированная гостиная комната среднего размера в современном стиле с музыкальной комнатой, синими стенами, полом из винила, печью-буржуйкой, фасадом камина из дерева, мультимедийным центром, коричневым полом, обоями на стенах и акцентной стеной
Пример оригинального дизайна: изолированная гостиная комната среднего размера в современном стиле с музыкальной комнатой, синими стенами, полом из винила, печью-буржуйкой, фасадом камина из дерева, мультимедийным центром, коричневым полом, обоями на стенах и акцентной стеной
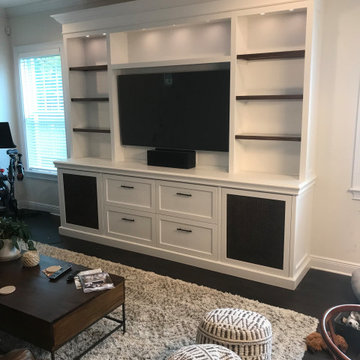
Designed, fabricated and installed by James Anderson LLC.
Идея дизайна: гостиная комната в современном стиле с музыкальной комнатой и мультимедийным центром
Идея дизайна: гостиная комната в современном стиле с музыкальной комнатой и мультимедийным центром

This rural contemporary home was designed for a couple with two grown children not living with them. The couple wanted a clean contemporary plan with attention to nice materials and practical for their relaxing lifestyle with them, their visiting children and large dog. The designer was involved in the process from the beginning by drawing the house plans. The couple had some requests to fit their lifestyle.
Central location for the former music teacher's grand piano
Tall windows to take advantage of the views
Bioethanol ventless fireplace feature instead of traditional fireplace
Casual kitchen island seating instead of dining table
Vinyl plank floors throughout add warmth and are pet friendly
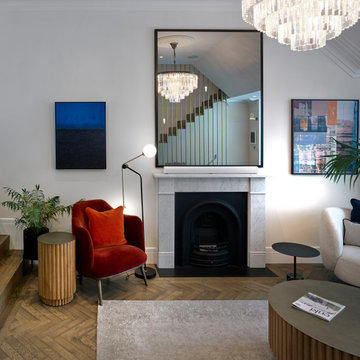
Пример оригинального дизайна: большая открытая гостиная комната в современном стиле с музыкальной комнатой, светлым паркетным полом, стандартным камином, мультимедийным центром и красивыми шторами

Источник вдохновения для домашнего уюта: большая открытая гостиная комната в современном стиле с темным паркетным полом, стандартным камином, мультимедийным центром, музыкальной комнатой, белыми стенами и фасадом камина из металла
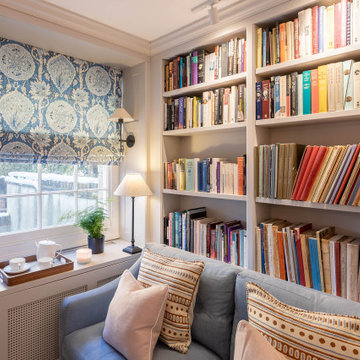
Our clients wanted a space where they could relax, play music and read. The room is compact and as professors, our clients enjoy to read. The challenge was to accommodate over 800 books, records and music. The space had not been touched since the 70’s with raw wood and bent shelves, the outcome of our renovation was a light, usable and comfortable space. Burnt oranges, blues, pinks and reds to bring is depth and warmth. Bespoke joinery was designed to accommodate new heating, security systems, tv and record players as well as all the books. Our clients are returning clients and are over the moon!

Vista d'insieme della zona giorno con il soppalco.
Foto di Simone Marulli
Пример оригинального дизайна: маленькая открытая, серо-белая гостиная комната в скандинавском стиле с музыкальной комнатой, разноцветными стенами, светлым паркетным полом, мультимедийным центром, бежевым полом, деревянным потолком и синим диваном для на участке и в саду
Пример оригинального дизайна: маленькая открытая, серо-белая гостиная комната в скандинавском стиле с музыкальной комнатой, разноцветными стенами, светлым паркетным полом, мультимедийным центром, бежевым полом, деревянным потолком и синим диваном для на участке и в саду
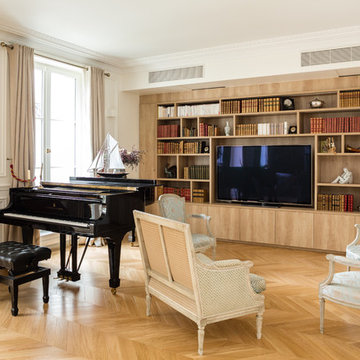
Стильный дизайн: большая открытая гостиная комната в стиле неоклассика (современная классика) с музыкальной комнатой, белыми стенами, мультимедийным центром, паркетным полом среднего тона и коричневым полом без камина - последний тренд
Lauren Anderson
Идея дизайна: изолированная гостиная комната среднего размера в стиле неоклассика (современная классика) с музыкальной комнатой, белыми стенами, стандартным камином, мультимедийным центром, светлым паркетным полом, фасадом камина из плитки, бежевым полом и ковром на полу
Идея дизайна: изолированная гостиная комната среднего размера в стиле неоклассика (современная классика) с музыкальной комнатой, белыми стенами, стандартным камином, мультимедийным центром, светлым паркетным полом, фасадом камина из плитки, бежевым полом и ковром на полу
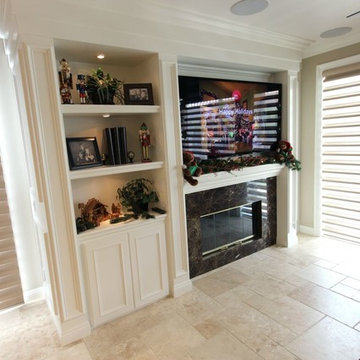
На фото: открытая гостиная комната среднего размера в классическом стиле с музыкальной комнатой, бежевыми стенами, полом из керамогранита, стандартным камином, фасадом камина из камня и мультимедийным центром

Il progetto ha previsto la cucina come locale centrale divisa dal un alto con una tenda Dooor a separazione con lo studio e dall'altro due grandi vetrate scorrevoli a separazione della zona pranzo.
L'isola della cucina è elemento centrale che è anche zona snack.
Tutti gli arredi compresi quelli dalla cucina sono disegnati su misura e realizzati in fenix e legno

Пример оригинального дизайна: большая изолированная гостиная комната в современном стиле с музыкальной комнатой, черными стенами, ковровым покрытием, горизонтальным камином, фасадом камина из камня, мультимедийным центром, серым полом и обоями на стенах
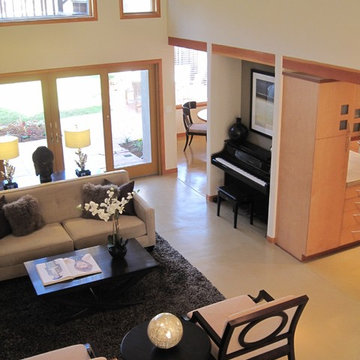
View from stair of the living room and piano niche. A concrete floor with radiant heating is finished in natural tones acid wash. Laser cut leaves from slate, embedded in the floor, seem 'blown in' through the front door. A raised platform behind shoji screens offer japanese style seating at a 'sunken' table.
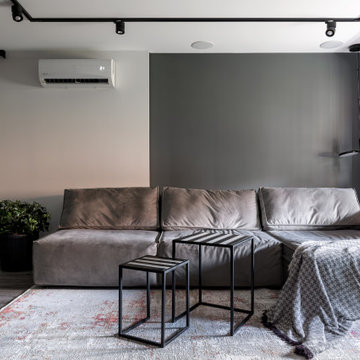
Источник вдохновения для домашнего уюта: серо-белая гостиная комната среднего размера:: освещение в современном стиле с музыкальной комнатой, серыми стенами, полом из винила, мультимедийным центром, зоной отдыха, серым полом и панелями на части стены
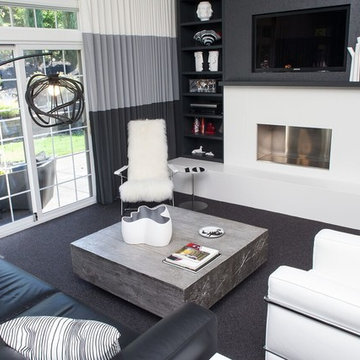
Jason Snyder
Источник вдохновения для домашнего уюта: большая двухуровневая гостиная комната в стиле модернизм с музыкальной комнатой, белыми стенами, ковровым покрытием, горизонтальным камином, фасадом камина из камня и мультимедийным центром
Источник вдохновения для домашнего уюта: большая двухуровневая гостиная комната в стиле модернизм с музыкальной комнатой, белыми стенами, ковровым покрытием, горизонтальным камином, фасадом камина из камня и мультимедийным центром

On the terrace level, we create a club-like atmosphere that includes a dance floor and custom DJ booth (owner’s hobby,) with laser lights and smoke machine. Two white modular sectionals separate so they can be arranged to fit the needs of the gathering.
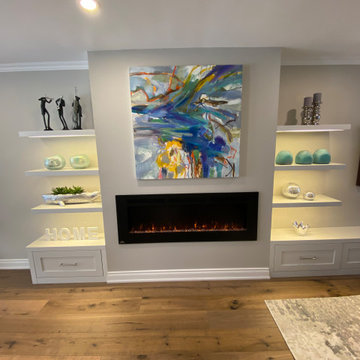
My clients asked me to transform their current living and dining room into a music room as their children enjoy playing their Baby Grand piano on a regular basis. The wall and french door was removed that was between the living room and dining room and we installed a linear electric fireplace with storage pullouts for some of their music books along the bottom on either side as well as floating shelves above the pullouts. Their wall to wall carpet was removed and new hardwood was laid down. Ceilings were scraped and pot lights were also placed throughout the space and lighting was installed underneath the floating shelves. My client loves artwork by Toronto based artist Sharon Barr so she commissioned a piece from her and that sits above the fireplace. We also installed the "Frame" TV by Samsung on the other side of the fireplace which looks like another piece of artwork nicely framed. My client already had 2 beautiful occasional chairs that we designed at Gresham House 6 years earlier so we re-purposed them in this room to sit in front of the fireplace. In the cozy sitting area, we grounded it with a beautiful silk and wool area rug, added a comfortable leather ottoman, a small round swivel chair, a beautiful contemporary sectional and a set of nesting end tables. All of this furniture was designed by The Expert Touch Interiors at The Decorating Centre. Final touches with accessories and the floor lamp and pouff were found at Urban Barn. My client's once dated and unused space is now a well-used dual purpose room that the whole family can enjoy!
Гостиная с музыкальной комнатой и мультимедийным центром – фото дизайна интерьера
1

