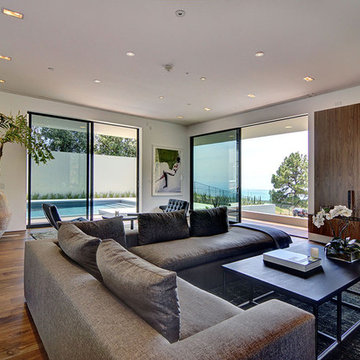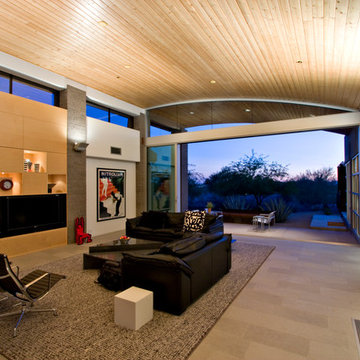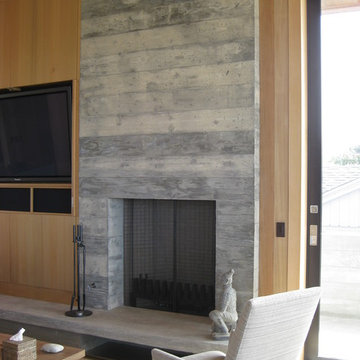Гостиная с мультимедийным центром – фото дизайна интерьера
Сортировать:
Бюджет
Сортировать:Популярное за сегодня
1 - 15 из 15 фото
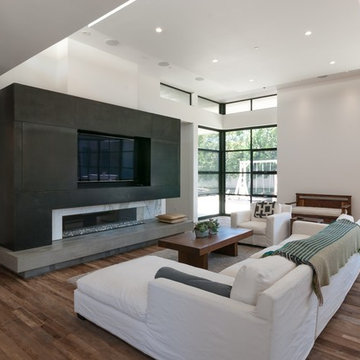
Photo: Tyler Van Stright, JLC Architecture
Architect: JLC Architecture
General Contractor: Naylor Construction
Metalwork: Noe Design Co.
Interior Design: KW Designs
Floors: IndoTeak
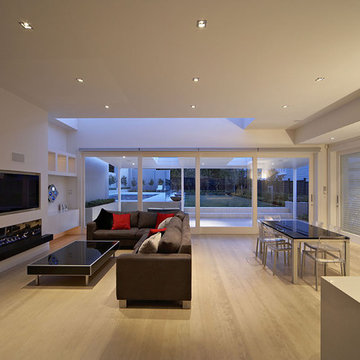
Villa Renovation
Пример оригинального дизайна: огромная гостиная комната в современном стиле с горизонтальным камином и мультимедийным центром
Пример оригинального дизайна: огромная гостиная комната в современном стиле с горизонтальным камином и мультимедийным центром
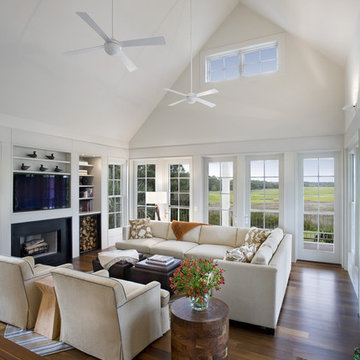
Philip Babb Architect/Atlanta, GA
Photography © 2010 John Clemmer
Свежая идея для дизайна: открытая гостиная комната в современном стиле с мультимедийным центром - отличное фото интерьера
Свежая идея для дизайна: открытая гостиная комната в современном стиле с мультимедийным центром - отличное фото интерьера
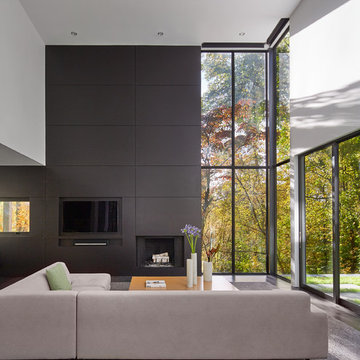
HDP_151025_13_FS
Свежая идея для дизайна: большая открытая гостиная комната в стиле модернизм с черными стенами, стандартным камином и мультимедийным центром - отличное фото интерьера
Свежая идея для дизайна: большая открытая гостиная комната в стиле модернизм с черными стенами, стандартным камином и мультимедийным центром - отличное фото интерьера
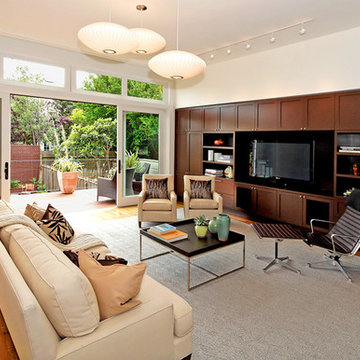
На фото: открытая гостиная комната в современном стиле с паркетным полом среднего тона и мультимедийным центром
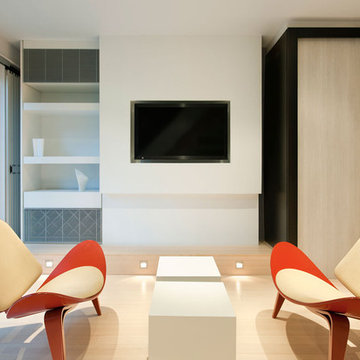
The 364 square foot lower level of this historic row house in Georgetown is intended to be an urban retreat for an eternal bachelor. The overall goal was to create a sanctuary of modern living: efficient, clean, and minimal. One of the greatest challenges was to fit a large amount of program into the narrow 14' width, including kitchen, powder room, sitting space, mechanical area, and washer / dryer, while maintaining as much open floor area as possible. The other challenge was to create an effect of light and openness, within what had previously been a dark and uninviting basement.
Design Strategy
Two storage volumes define either side of the space: along one edge glossy white kitchen cabinets line the wall, terminating in a cantilevered wine bar, and along the opposite edge a series of sliding doors conceal the more functional aspects of program: powder room, mechanical units, and washer-dryer. The existing chimney along this wall was retrofitted to accommodate the television and custom cabinetry, including additional wine storage below. These two linear volumes serve to frame the space, while glass planes traverse at each end. A sliding wall of backlit translucent panels hides the existing basement windows along the street façade, and a folding glass wall opens onto the rear garden, The result is a light, airy space that visually expands from interior to exterior.
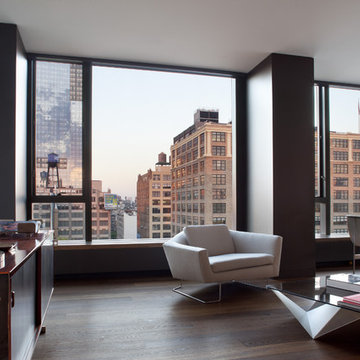
Two adjacent condominium units were merged to create a new, single residence Located on the 12th floor of 505 Greenwich Street, the walls of the previous units were completely demolished and the new space was created from scratch as a 1600 square-foot home in the sky.
With five floor to ceiling windows facing east, the plan was derived by aligning all of the rooms along the windows for natural light and skyline views of SOHO. The main area is a loft like space for dining, living, eating, and working; and is backed up by a small gallery area that allows for exhibiting photography with less natural light. Flanking each end of this main space are two full bedrooms, which have maximum privacy due to their opposite locations.
The aspiration was to create a sublime and minimalist retreat where the city could be leisurely looked back upon as a spectator in contrast to the daily process of being a vigorous participant.
Photo Credit: Paul Dyer
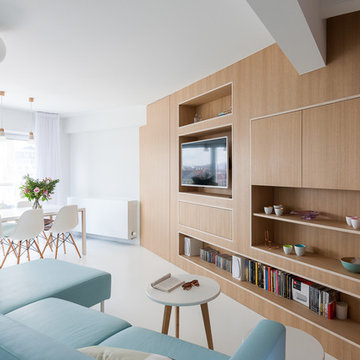
Luc Roymans
Идея дизайна: открытая гостиная комната в скандинавском стиле с мультимедийным центром
Идея дизайна: открытая гостиная комната в скандинавском стиле с мультимедийным центром
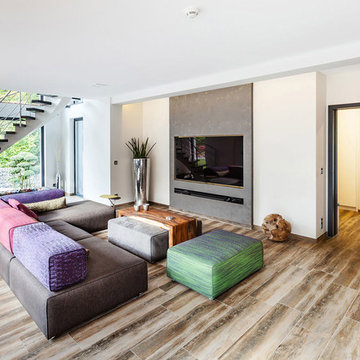
Fotografie:
www.janniswiebusch.de
///
Planung & Umsetzung:
ONE!CONTACT Planungsbüro /
www.one-contact.de
На фото: большая открытая гостиная комната в стиле фьюжн с белыми стенами, мультимедийным центром и темным паркетным полом без камина
На фото: большая открытая гостиная комната в стиле фьюжн с белыми стенами, мультимедийным центром и темным паркетным полом без камина
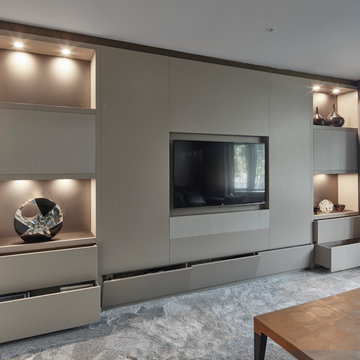
Love a good movie? Then watch it in style.
Our clients were determined to have a made to measure media wall, they wanted something that little bit different.
We listened and put pen to paper, the result is this cool and contemporary multi storage filled cabinet complete with concealed speakers.
Our excellent cabinet maker has excelled again.
Andy Haslam Photography
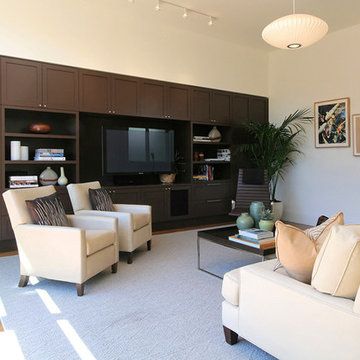
Пример оригинального дизайна: гостиная комната в современном стиле с белыми стенами и мультимедийным центром
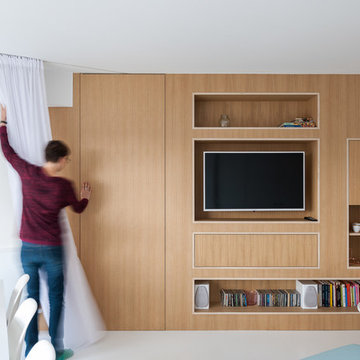
Luc Roymans
Стильный дизайн: гостиная комната в скандинавском стиле с мультимедийным центром - последний тренд
Стильный дизайн: гостиная комната в скандинавском стиле с мультимедийным центром - последний тренд
Гостиная с мультимедийным центром – фото дизайна интерьера
1


