Гостиная с подвесным камином и мультимедийным центром – фото дизайна интерьера
Сортировать:
Бюджет
Сортировать:Популярное за сегодня
1 - 20 из 563 фото
1 из 3
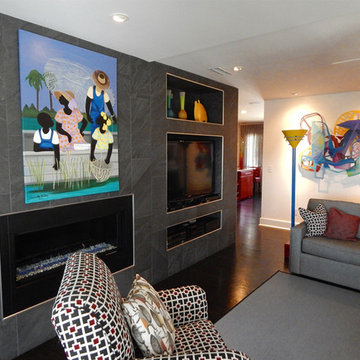
Photography by Chenita Kinloch
Идея дизайна: открытая гостиная комната среднего размера в современном стиле с серыми стенами, темным паркетным полом, подвесным камином, фасадом камина из плитки и мультимедийным центром
Идея дизайна: открытая гостиная комната среднего размера в современном стиле с серыми стенами, темным паркетным полом, подвесным камином, фасадом камина из плитки и мультимедийным центром
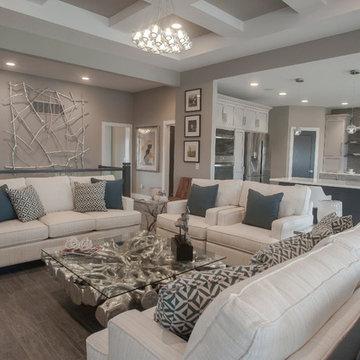
На фото: большая открытая гостиная комната в стиле неоклассика (современная классика) с серыми стенами, полом из керамогранита, подвесным камином, мультимедийным центром и коричневым полом с

A request we often receive is to have an open floor plan, and for good reason too! Many of us don't want to be cut off from all the fun that's happening in our entertaining spaces. Knocking out the wall in between the living room and kitchen creates a much better flow.

Il soggiorno vede protagonista la struttura che ospita il camino al bioetanolo e la tv, con una rifinitura decorativa.
Le tre ampie finestre che troviamo lungo la parete esposta ad est, garantiscono un'ampia illuminazione naturale durante tutto l'arco della giornata.
Di notevole interesse gli arredi vintage originali di proprietà del committente a cui sono state affiancate due poltroncine di Gio Ponti.

The main feature of this living room is light. The room looks light because of many glass surfaces. The wide doors and windows not only allow daylight to easily enter the room, but also make the room filled with fresh and clean air.
In the evenings, the owners can use additional sources of light such as lamps built in the ceiling or sconces. The upholstered furniture, ceiling and walls are decorated in white.This feature makes the living room look lighter.
If you find the interior design of your living room dull and ordinary, tackle this problem right now with the best NYC interior designers and change the look of your home for the better!

Designer: Terri Becker
Construction: Star Interior Resources
Guadalupe Garza, Twin Shoot Photography
Пример оригинального дизайна: большая открытая комната для игр в стиле неоклассика (современная классика) с серыми стенами, ковровым покрытием, подвесным камином, фасадом камина из камня, мультимедийным центром и серым полом
Пример оригинального дизайна: большая открытая комната для игр в стиле неоклассика (современная классика) с серыми стенами, ковровым покрытием, подвесным камином, фасадом камина из камня, мультимедийным центром и серым полом
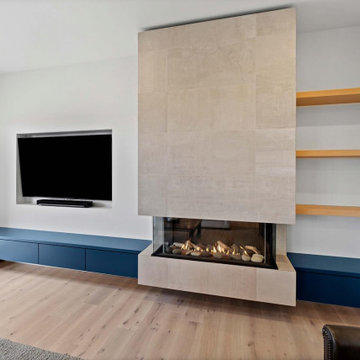
Introducing a stunning fusion of modern aesthetics and practical functionality, behold the custom fireplace cabinetry designed to elevate your living space. Crafted with precision and attention to detail, this exquisite piece seamlessly integrates into any contemporary home environment.
The focal point of this masterpiece is the fireplace cabinetry, boasting sleek, flat-panel doors meticulously crafted from durable MDF and finished in a captivating shade of blue. The vibrant hue adds a pop of personality to the room while exuding sophistication and charm. The floating design of the cabinets lends an air of elegance and lightness, creating a visually appealing centerpiece.
Enhancing both form and function, the cabinetry features plywood drawers that effortlessly glide open and close, thanks to the innovative touch-to-open soft-close hardware. This ingenious mechanism ensures a seamless and silent operation, enhancing convenience and user experience.
Complementing the cabinetry is a matching blue countertop, providing a seamless transition and additional surface area for decorative items or everyday essentials. Its smooth finish not only enhances the aesthetic appeal but also offers practicality and ease of maintenance.
On the right side of the fireplace, three floating shelves crafted from exquisite white oak echo the flooring of the house, creating a harmonious visual continuity. These shelves provide the perfect platform to display cherished mementos, books, or art pieces, adding a personal touch to the space.
Whether you're entertaining guests or enjoying quiet evenings by the fire, this custom fireplace cabinetry effortlessly combines style and functionality to create a captivating focal point in your home. Embrace the beauty of modern design and elevate your living space with this exceptional piece of craftsmanship.
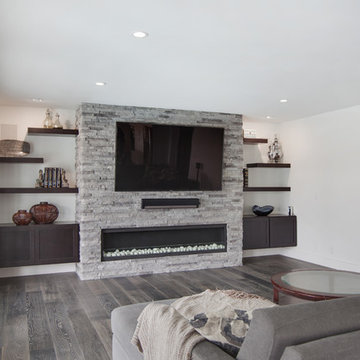
This project was a one of a kind remodel. it included the demolition of a previously existing wall separating the kitchen area from the living room. The inside of the home was completely gutted down to the framing and was remodeled according the owners specifications. This remodel included a one of a kind custom granite countertop and eating area, custom cabinetry, an indoor outdoor bar, a custom vinyl window, new electrical and plumbing, and a one of a kind entertainment area featuring custom made shelves, and stone fire place.
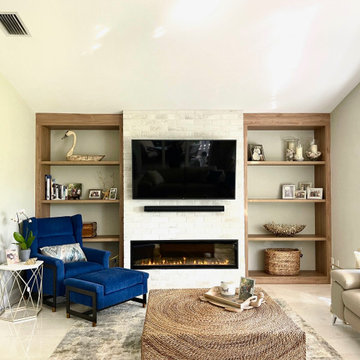
Fireplace and T.V. Built-In
Call 239-776-1116 to set up an appointment today!
Пример оригинального дизайна: парадная, изолированная гостиная комната среднего размера в морском стиле с подвесным камином, фасадом камина из плитки и мультимедийным центром
Пример оригинального дизайна: парадная, изолированная гостиная комната среднего размера в морском стиле с подвесным камином, фасадом камина из плитки и мультимедийным центром
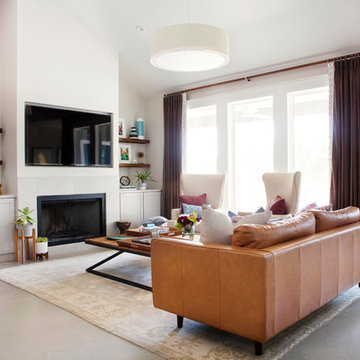
Photography by Mia Baxter
www.miabaxtersmail.com
На фото: большая открытая гостиная комната в стиле неоклассика (современная классика) с бетонным полом, фасадом камина из камня, мультимедийным центром, подвесным камином, серыми стенами и серым полом с
На фото: большая открытая гостиная комната в стиле неоклассика (современная классика) с бетонным полом, фасадом камина из камня, мультимедийным центром, подвесным камином, серыми стенами и серым полом с
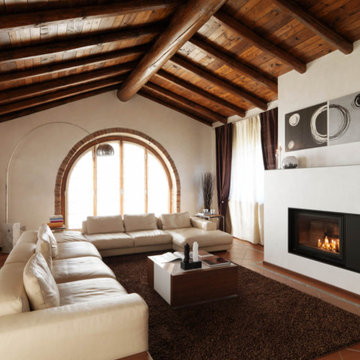
На фото: открытая гостиная комната среднего размера в стиле кантри с подвесным камином и мультимедийным центром с
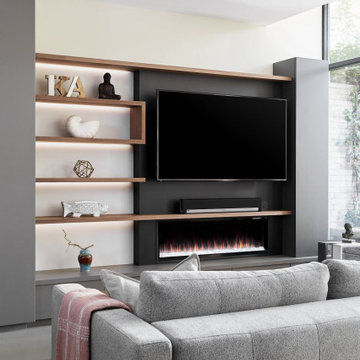
Источник вдохновения для домашнего уюта: открытая гостиная комната среднего размера в стиле модернизм с бежевыми стенами, бетонным полом, подвесным камином, мультимедийным центром и серым полом
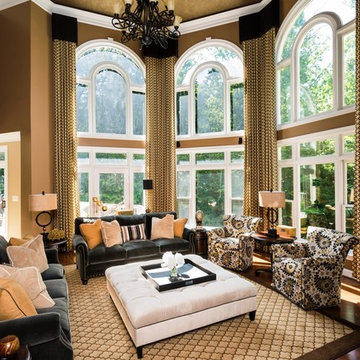
Jonathan Miller
Пример оригинального дизайна: большая открытая гостиная комната в стиле неоклассика (современная классика) с коричневыми стенами, светлым паркетным полом, подвесным камином, фасадом камина из кирпича и мультимедийным центром
Пример оригинального дизайна: большая открытая гостиная комната в стиле неоклассика (современная классика) с коричневыми стенами, светлым паркетным полом, подвесным камином, фасадом камина из кирпича и мультимедийным центром
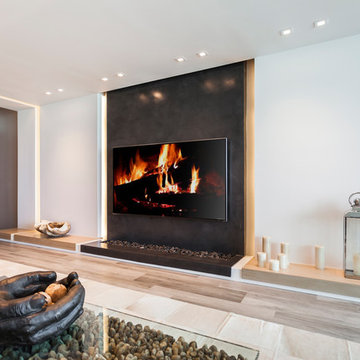
Contemporary interior architecture can be assessed in terms of its own aesthetics. The new technology and finishes puts all of us on our mettle to find ultimate expression of function and beauty.
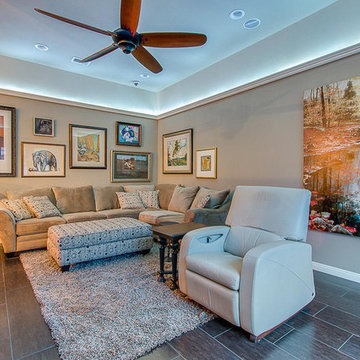
This is the finest appointed home under $200K in the valley, boasting luxurious upgrades such as high-end soft-close cabinetry, slab granite countertops with full backsplash, and stainless steel appliances. Features include: solid core doors, dimmable LED recessed lighting, surround sound built into two rooms, designer accent wallpaper, elegant tile bathrooms, & a sunken living room. Large patio doors provide easy access to the paved, private, hacienda-style courtyard. The low maintenance desert landscaping, artificial turf and a mature shade tree allows you to enjoy the outdoors as much as the indoors. This amazing and beautiful custom remodeled home is close to trails, playgrounds, shopping and the I-17. Schedule your showing today! E-car charger does not convey.
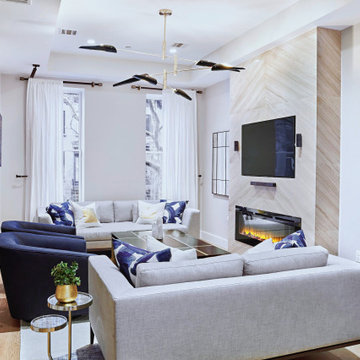
Пример оригинального дизайна: большая открытая гостиная комната в стиле модернизм с бежевыми стенами, светлым паркетным полом, подвесным камином, фасадом камина из камня и мультимедийным центром
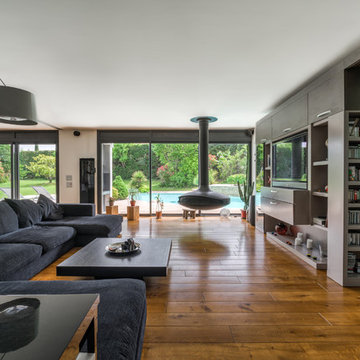
Стильный дизайн: гостиная комната:: освещение в современном стиле с подвесным камином, серыми стенами, паркетным полом среднего тона, фасадом камина из металла, мультимедийным центром и коричневым полом - последний тренд
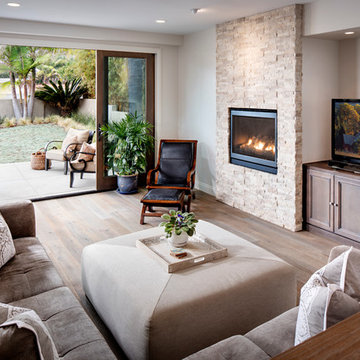
Свежая идея для дизайна: большая открытая гостиная комната в современном стиле с бежевыми стенами, светлым паркетным полом, подвесным камином, фасадом камина из камня и мультимедийным центром - отличное фото интерьера
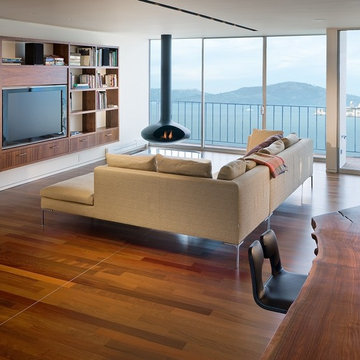
Свежая идея для дизайна: открытая гостиная комната в современном стиле с белыми стенами, паркетным полом среднего тона, подвесным камином и мультимедийным центром - отличное фото интерьера
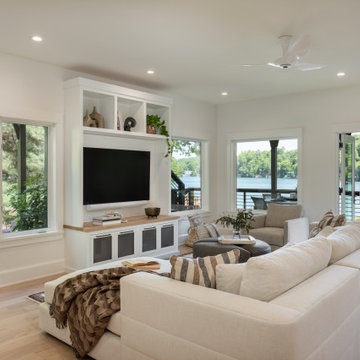
Remodeled lake house family room featuring light oak floors, a plaster fireplace surround and a sectional sofa w/ chaise. French doors to the deck overlooking the lake.
Гостиная с подвесным камином и мультимедийным центром – фото дизайна интерьера
1

