Гостиная с мраморным полом и отдельно стоящим телевизором – фото дизайна интерьера
Сортировать:
Бюджет
Сортировать:Популярное за сегодня
1 - 20 из 587 фото
1 из 3

Liadesign
На фото: маленькая открытая гостиная комната в стиле ретро с с книжными шкафами и полками, разноцветными стенами, мраморным полом, отдельно стоящим телевизором и красным полом для на участке и в саду с
На фото: маленькая открытая гостиная комната в стиле ретро с с книжными шкафами и полками, разноцветными стенами, мраморным полом, отдельно стоящим телевизором и красным полом для на участке и в саду с
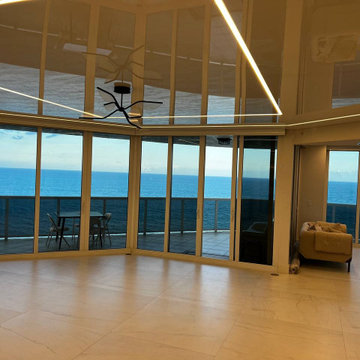
LED Lights and high gloss ceilings in Miami Beach.
Идея дизайна: огромная парадная, открытая гостиная комната в современном стиле с мраморным полом, отдельно стоящим телевизором, бежевым полом и потолком с обоями
Идея дизайна: огромная парадная, открытая гостиная комната в современном стиле с мраморным полом, отдельно стоящим телевизором, бежевым полом и потолком с обоями
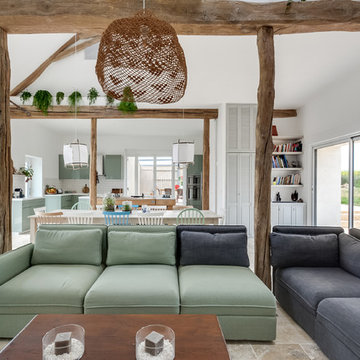
Meero
Стильный дизайн: большая парадная, открытая гостиная комната в скандинавском стиле с белыми стенами, мраморным полом, печью-буржуйкой, отдельно стоящим телевизором и бежевым полом - последний тренд
Стильный дизайн: большая парадная, открытая гостиная комната в скандинавском стиле с белыми стенами, мраморным полом, печью-буржуйкой, отдельно стоящим телевизором и бежевым полом - последний тренд
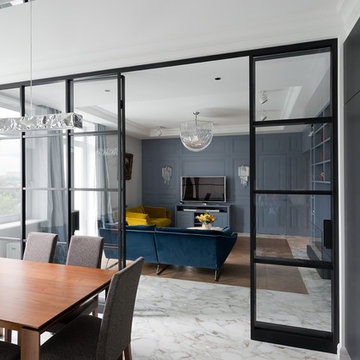
Идея дизайна: парадная, открытая, объединенная гостиная комната среднего размера в современном стиле с синими стенами, мраморным полом, горизонтальным камином и отдельно стоящим телевизором
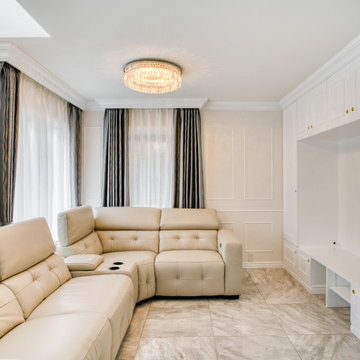
Идея дизайна: открытая гостиная комната среднего размера в классическом стиле с белыми стенами, мраморным полом, стандартным камином, фасадом камина из плитки, отдельно стоящим телевизором и белым полом

A modern home in The Hamptons with some pretty unique features! Warm and cool colors adorn the interior, setting off different moods in each room. From the moody burgundy-colored TV room to the refreshing and modern living room, every space a style of its own.
We integrated a unique mix of elements, including wooden room dividers, slate tile flooring, and concrete tile walls. This unusual pairing of materials really came together to produce a stunning modern-contemporary design.
Artwork & one-of-a-kind lighting were also utilized throughout the home for dramatic effects. The outer-space artwork in the dining area is a perfect example of how we were able to keep the home minimal but powerful.
Project completed by New York interior design firm Betty Wasserman Art & Interiors, which serves New York City, as well as across the tri-state area and in The Hamptons.
For more about Betty Wasserman, click here: https://www.bettywasserman.com/
To learn more about this project, click here: https://www.bettywasserman.com/spaces/bridgehampton-modern/
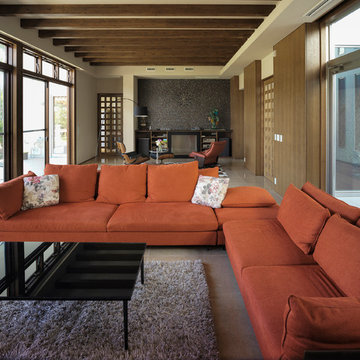
リビングから暖炉コーナーを眺める。
正面に見えているのが、家具に組み込んだバイオエタノール暖炉。
左が主庭で、右が中庭、明るく風が通る。
На фото: огромная открытая гостиная комната в стиле ретро с белыми стенами, бежевым полом, мраморным полом, горизонтальным камином, фасадом камина из плитки и отдельно стоящим телевизором
На фото: огромная открытая гостиная комната в стиле ретро с белыми стенами, бежевым полом, мраморным полом, горизонтальным камином, фасадом камина из плитки и отдельно стоящим телевизором

PICTURED
The East living room area: two more columns ha been added to the two concrete pillars, once hidden by internal walls: homage to Giorgio de Chirico's metaphysical paintings.
Tiber river and Ara Pacis are just under the windows.
/
NELLA FOTO
L'area Est del soggiorno: due colonne in muratura leggera con piccoli archi sono state aggiunte ai due preesistenti pilastri di cemento, un tempo nascosti da pareti interne: il richiamo è alla metafisica delle viste di de Chirico.
Il fiume Tevere e l'Ara Pacis sono proprio sotto le finestre.
/
THE PROJECT
Our client wanted a town home from where he could enjoy the beautiful Ara Pacis and Tevere view, “purified” from traffic noises and lights.
Interior design had to contrast the surrounding ancient landscape, in order to mark a pointbreak from surroundings.
We had to completely modify the general floorplan, making space for a large, open living (150 mq, 1.600 sqf). We added a large internal infinity-pool in the middle, completed by a high, thin waterfall from he ceiling: such a demanding work awarded us with a beautifully relaxing hall, where the whisper of water offers space to imagination...
The house has an open italian kitchen, 2 bedrooms and 3 bathrooms.
/
IL PROGETTO
Il nostro cliente desiderava una casa di città, da cui godere della splendida vista di Ara Pacis e Tevere, "purificata" dai rumori e dalle luci del traffico.
Il design degli interni doveva contrastare il paesaggio antico circostante, al fine di segnare un punto di rottura con l'esterno.
Abbiamo dovuto modificare completamente la planimetria generale, creando spazio per un ampio soggiorno aperto (150 mq, 1.600 mq). Abbiamo aggiunto una grande piscina a sfioro interna, nel mezzo del soggiorno, completata da un'alta e sottile cascata, con un velo d'acqua che scende dolcemente dal soffitto.
Un lavoro così impegnativo ci ha premiato con ambienti sorprendentemente rilassanti, dove il sussurro dell'acqua offre spazio all'immaginazione ...
Una cucina italiana contemporanea, separata dal soggiorno da una vetrata mobile curva, 2 camere da letto e 3 bagni completano il progetto.
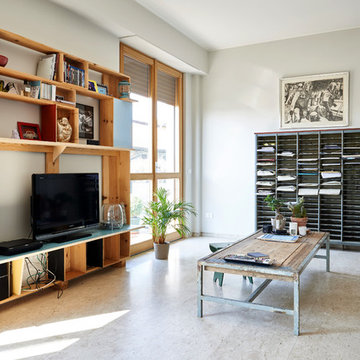
Piero Annoni
Свежая идея для дизайна: гостиная комната среднего размера в стиле лофт с с книжными шкафами и полками, серыми стенами, мраморным полом и отдельно стоящим телевизором - отличное фото интерьера
Свежая идея для дизайна: гостиная комната среднего размера в стиле лофт с с книжными шкафами и полками, серыми стенами, мраморным полом и отдельно стоящим телевизором - отличное фото интерьера
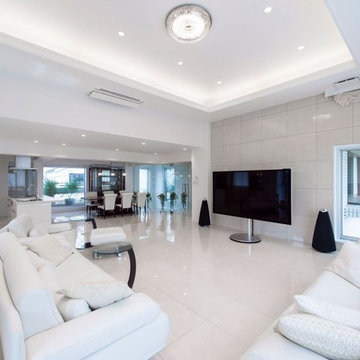
Стильный дизайн: открытая гостиная комната в стиле модернизм с белыми стенами, мраморным полом, отдельно стоящим телевизором и белым полом - последний тренд
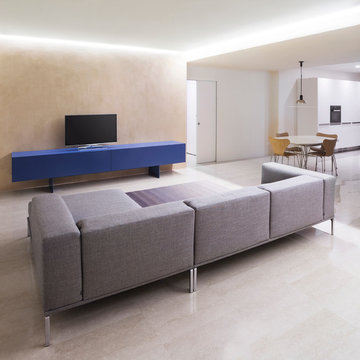
Andrea Agostini
На фото: большая гостиная комната в современном стиле с бежевыми стенами, мраморным полом и отдельно стоящим телевизором
На фото: большая гостиная комната в современном стиле с бежевыми стенами, мраморным полом и отдельно стоящим телевизором
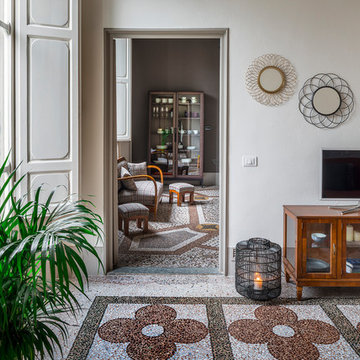
Ingresso e salotto
На фото: изолированная гостиная комната среднего размера в стиле ретро с белыми стенами, мраморным полом, отдельно стоящим телевизором и разноцветным полом с
На фото: изолированная гостиная комната среднего размера в стиле ретро с белыми стенами, мраморным полом, отдельно стоящим телевизором и разноцветным полом с

Le salon et sa fresque antique qui crée une perspective et ouvre l'horizon et le regard...
Стильный дизайн: открытая гостиная комната среднего размера в средиземноморском стиле с с книжными шкафами и полками, розовыми стенами, мраморным полом, отдельно стоящим телевизором и розовым полом - последний тренд
Стильный дизайн: открытая гостиная комната среднего размера в средиземноморском стиле с с книжными шкафами и полками, розовыми стенами, мраморным полом, отдельно стоящим телевизором и розовым полом - последний тренд
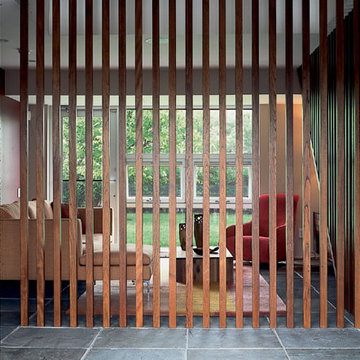
A modern home in The Hamptons with some pretty unique features! Warm and cool colors adorn the interior, setting off different moods in each room. From the moody burgundy-colored TV room to the refreshing and modern living room, every space a style of its own.
We integrated a unique mix of elements, including wooden room dividers, slate tile flooring, and concrete tile walls. This unusual pairing of materials really came together to produce a stunning modern-contemporary design.
Artwork & one-of-a-kind lighting were also utilized throughout the home for dramatic effects. The outer-space artwork in the dining area is a perfect example of how we were able to keep the home minimal but powerful.
Project completed by New York interior design firm Betty Wasserman Art & Interiors, which serves New York City, as well as across the tri-state area and in The Hamptons.
For more about Betty Wasserman, click here: https://www.bettywasserman.com/
To learn more about this project, click here: https://www.bettywasserman.com/spaces/bridgehampton-modern/
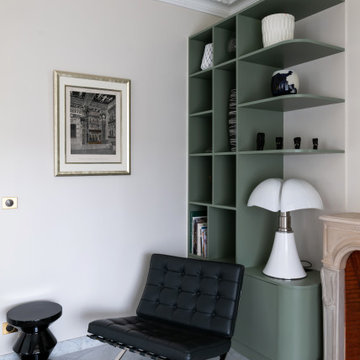
Идея дизайна: большая открытая гостиная комната в современном стиле с бежевыми стенами, мраморным полом, стандартным камином, фасадом камина из камня, отдельно стоящим телевизором, белым полом и обоями на стенах

Projet livré fin novembre 2022, budget tout compris 100 000 € : un appartement de vieille dame chic avec seulement deux chambres et des prestations datées, à transformer en appartement familial de trois chambres, moderne et dans l'esprit Wabi-sabi : épuré, fonctionnel, minimaliste, avec des matières naturelles, de beaux meubles en bois anciens ou faits à la main et sur mesure dans des essences nobles, et des objets soigneusement sélectionnés eux aussi pour rappeler la nature et l'artisanat mais aussi le chic classique des ambiances méditerranéennes de l'Antiquité qu'affectionnent les nouveaux propriétaires.
La salle de bain a été réduite pour créer une cuisine ouverte sur la pièce de vie, on a donc supprimé la baignoire existante et déplacé les cloisons pour insérer une cuisine minimaliste mais très design et fonctionnelle ; de l'autre côté de la salle de bain une cloison a été repoussée pour gagner la place d'une très grande douche à l'italienne. Enfin, l'ancienne cuisine a été transformée en chambre avec dressing (à la place de l'ancien garde manger), tandis qu'une des chambres a pris des airs de suite parentale, grâce à une grande baignoire d'angle qui appelle à la relaxation.
Côté matières : du noyer pour les placards sur mesure de la cuisine qui se prolongent dans la salle à manger (avec une partie vestibule / manteaux et chaussures, une partie vaisselier, et une partie bibliothèque).
On a conservé et restauré le marbre rose existant dans la grande pièce de réception, ce qui a grandement contribué à guider les autres choix déco ; ailleurs, les moquettes et carrelages datés beiges ou bordeaux ont été enlevés et remplacés par du béton ciré blanc coco milk de chez Mercadier. Dans la salle de bain il est même monté aux murs dans la douche !
Pour réchauffer tout cela : de la laine bouclette, des tapis moelleux ou à l'esprit maison de vanaces, des fibres naturelles, du lin, de la gaze de coton, des tapisseries soixante huitardes chinées, des lampes vintage, et un esprit revendiqué "Mad men" mêlé à des vibrations douces de finca ou de maison grecque dans les Cyclades...
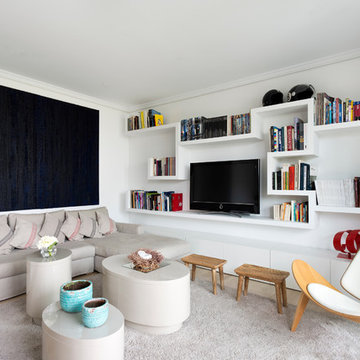
©Borja Dorado
Источник вдохновения для домашнего уюта: маленькая открытая гостиная комната в современном стиле с с книжными шкафами и полками, белыми стенами, мраморным полом и отдельно стоящим телевизором для на участке и в саду
Источник вдохновения для домашнего уюта: маленькая открытая гостиная комната в современном стиле с с книжными шкафами и полками, белыми стенами, мраморным полом и отдельно стоящим телевизором для на участке и в саду
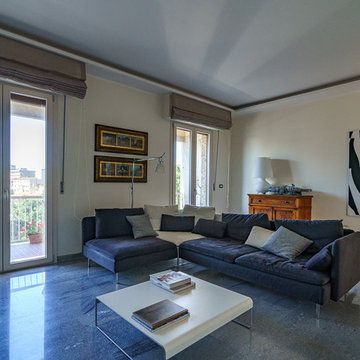
Источник вдохновения для домашнего уюта: большая открытая гостиная комната в стиле модернизм с с книжными шкафами и полками, бежевыми стенами, мраморным полом, отдельно стоящим телевизором и серым полом
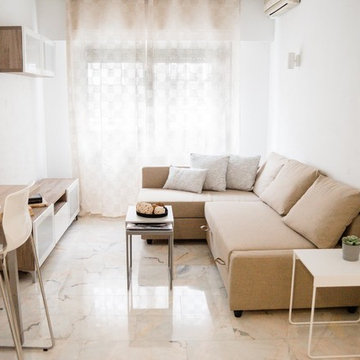
Fotografo empresa
Пример оригинального дизайна: маленькая открытая гостиная комната в скандинавском стиле с белыми стенами, мраморным полом, отдельно стоящим телевизором и белым полом без камина для на участке и в саду
Пример оригинального дизайна: маленькая открытая гостиная комната в скандинавском стиле с белыми стенами, мраморным полом, отдельно стоящим телевизором и белым полом без камина для на участке и в саду
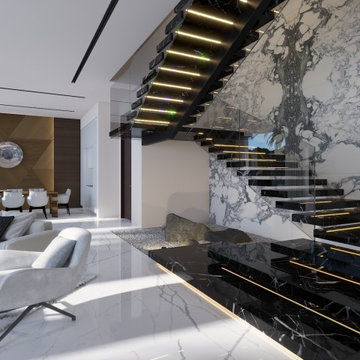
Modern villa interior design in Saudi Arabia, near Riyadh. Includes Majlis, Living room, Dining room, Dirty kitchen and marble staircase with floating steps effect.
Гостиная с мраморным полом и отдельно стоящим телевизором – фото дизайна интерьера
1

