Гостиная с мраморным полом и фасадом камина из дерева – фото дизайна интерьера
Сортировать:
Бюджет
Сортировать:Популярное за сегодня
1 - 20 из 226 фото
1 из 3

Стильный дизайн: большая парадная, открытая гостиная комната в современном стиле с белыми стенами, мраморным полом, горизонтальным камином, фасадом камина из дерева, мультимедийным центром и белым полом - последний тренд

Nelle foto di Luca Tranquilli, la nostra “Tradizione Innovativa” nel residenziale: un omaggio allo stile italiano degli anni Quaranta, sostenuto da impianti di alto livello.
Arredi in acero e palissandro accompagnano la smaterializzazione delle pareti, attuata con suggestioni formali della metafisica di Giorgio de Chirico.
Un antico decoro della villa di Massenzio a Piazza Armerina è trasposto in marmi bianchi e neri, imponendo – per contrasto – una tinta scura e riflettente sulle pareti.
Di contro, gli ambienti di servizio liberano l’energia di tinte decise e inserti policromi, con il comfort di una vasca-doccia ergonomica - dotata di TV stagna – una doccia di vapore TylöHelo e la diffusione sonora.
La cucina RiFRA Milano “One” non poteva che essere discreta, celando le proprie dotazioni tecnologiche sotto l‘etereo aspetto delle ante da 30 mm.
L’illuminazione può abbinare il bianco solare necessario alla cucina, con tutte le gradazioni RGB di Philips Lighting richieste da uno spazio fluido.
----
Our Colosseo Domus, in Rome!
“Innovative Tradition” philosophy: a tribute to the Italian style of the Forties, supported by state-of-the-art plant backbones.
Maple and rosewood furnishings stand with formal suggestions of Giorgio de Chirico's metaphysics.
An ancient Roman decoration from the house of emperor Massenzio in Piazza Armerina (Sicily) is actualized in white & black marble, which requests to be weakened by dark and reflective colored walls.
At the opposite, bathrooms release energy by strong colors and polychrome inserts, offering the comfortable use of an ergonomic bath-shower - equipped with a waterproof TV - a TylöHelo steam shower and sound system.
The RiFRA Milano "One" kitchen has to be discreet, concealing its technological features under the light glossy finishing of its doors.
The lighting can match the bright white needed for cooking, with all the RGB spectrum of Philips Lighting, as required by a fluid space.
Photographer: Luca Tranquilli
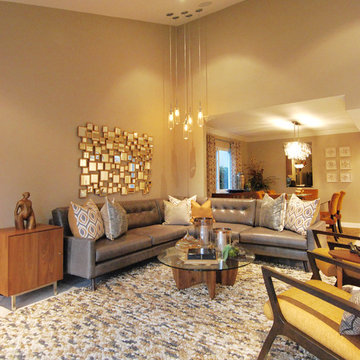
Идея дизайна: большая открытая гостиная комната в стиле ретро с бежевыми стенами, мраморным полом, угловым камином, фасадом камина из дерева и телевизором на стене
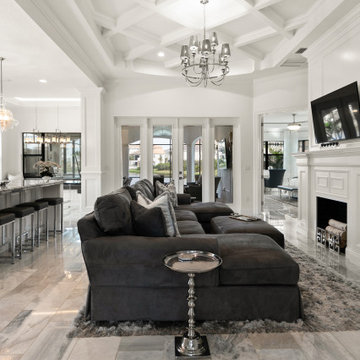
Источник вдохновения для домашнего уюта: открытая гостиная комната среднего размера в стиле модернизм с черными стенами, мраморным полом, стандартным камином, фасадом камина из дерева, телевизором на стене и белым полом
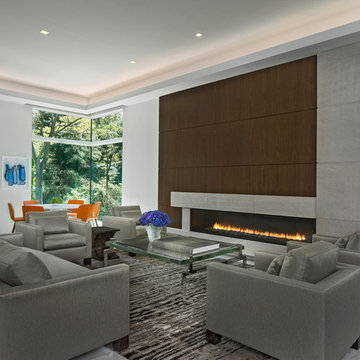
Источник вдохновения для домашнего уюта: парадная, открытая гостиная комната среднего размера в современном стиле с белыми стенами, мраморным полом, фасадом камина из дерева, скрытым телевизором и серым полом
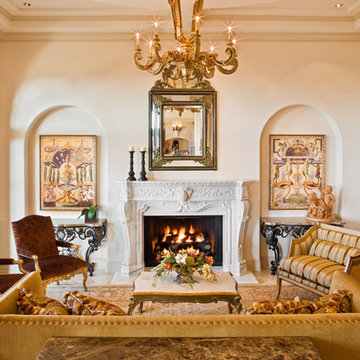
Пример оригинального дизайна: большая парадная, изолированная гостиная комната в средиземноморском стиле с стандартным камином, мраморным полом, бежевыми стенами, фасадом камина из дерева и коричневым полом без телевизора
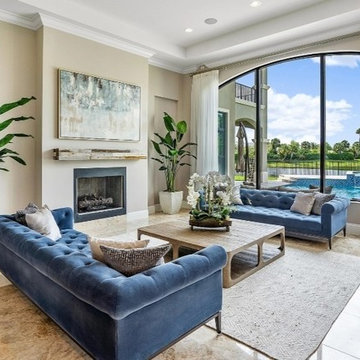
На фото: большая парадная, открытая гостиная комната в стиле рустика с бежевыми стенами, мраморным полом, стандартным камином, фасадом камина из дерева и бежевым полом с

Soggiorno progettato su misura in base alle richieste del cliente. Scelta minuziosa dell'arredo correlata al materiale, luci ed allo stile richiesto.
Идея дизайна: огромная парадная, открытая гостиная комната в белых тонах с отделкой деревом в стиле модернизм с белыми стенами, мраморным полом, горизонтальным камином, фасадом камина из дерева, телевизором на стене, черным полом, потолком из вагонки и деревянными стенами
Идея дизайна: огромная парадная, открытая гостиная комната в белых тонах с отделкой деревом в стиле модернизм с белыми стенами, мраморным полом, горизонтальным камином, фасадом камина из дерева, телевизором на стене, черным полом, потолком из вагонки и деревянными стенами
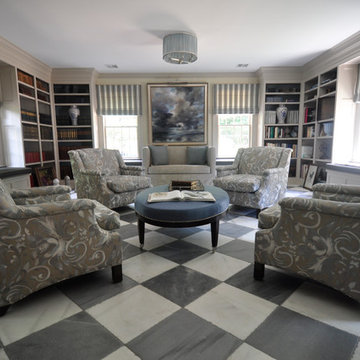
Jennifer Cardinal Photography
Идея дизайна: большая парадная, изолированная гостиная комната в классическом стиле с бежевыми стенами, мраморным полом, стандартным камином, фасадом камина из дерева и разноцветным полом без телевизора
Идея дизайна: большая парадная, изолированная гостиная комната в классическом стиле с бежевыми стенами, мраморным полом, стандартным камином, фасадом камина из дерева и разноцветным полом без телевизора

Источник вдохновения для домашнего уюта: большая открытая гостиная комната в стиле модернизм с коричневыми стенами, мраморным полом, стандартным камином, фасадом камина из дерева, мультимедийным центром, белым полом, деревянным потолком и деревянными стенами
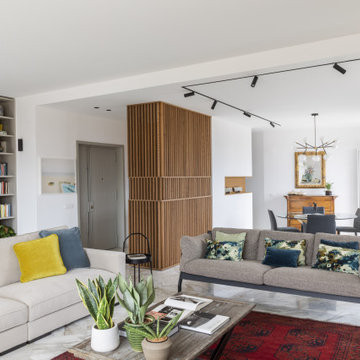
Foto Serena Eller
Источник вдохновения для домашнего уюта: огромная изолированная, серо-белая гостиная комната в стиле фьюжн с мраморным полом, стандартным камином и фасадом камина из дерева
Источник вдохновения для домашнего уюта: огромная изолированная, серо-белая гостиная комната в стиле фьюжн с мраморным полом, стандартным камином и фасадом камина из дерева
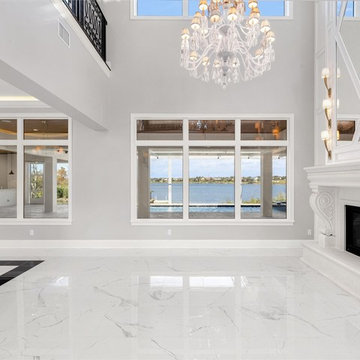
Свежая идея для дизайна: парадная, открытая гостиная комната среднего размера в стиле неоклассика (современная классика) с бежевыми стенами, мраморным полом, стандартным камином, фасадом камина из дерева и белым полом без телевизора - отличное фото интерьера
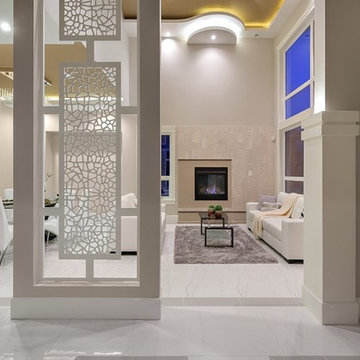
Contemporary Style Single Family Home in Beautiful British Columbia Made in the finest style, this West Coast home has an open floor plan and lots of high ceilings and windows!

WE TOOK FULL ADVANTAGE OF THE TRICKY AREA AND WERE ABLE TO FIT A NICE DEN / FAMILY AREA OFF OF THE KITCHEN
Свежая идея для дизайна: большая открытая гостиная комната в стиле модернизм с с книжными шкафами и полками, белыми стенами, мраморным полом, фасадом камина из дерева, телевизором на стене и белым полом без камина - отличное фото интерьера
Свежая идея для дизайна: большая открытая гостиная комната в стиле модернизм с с книжными шкафами и полками, белыми стенами, мраморным полом, фасадом камина из дерева, телевизором на стене и белым полом без камина - отличное фото интерьера
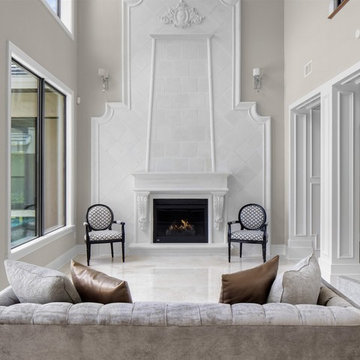
Свежая идея для дизайна: большая парадная, открытая гостиная комната в стиле неоклассика (современная классика) с бежевыми стенами, мраморным полом, стандартным камином и фасадом камина из дерева без телевизора - отличное фото интерьера
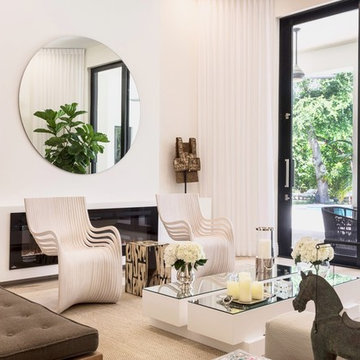
Complete Home Remodeling and Interior Design of a 1980 Mediterranean style home in Miami.
Стильный дизайн: парадная, изолированная гостиная комната среднего размера в современном стиле с белыми стенами, мраморным полом, подвесным камином, фасадом камина из дерева и бежевым полом без телевизора - последний тренд
Стильный дизайн: парадная, изолированная гостиная комната среднего размера в современном стиле с белыми стенами, мраморным полом, подвесным камином, фасадом камина из дерева и бежевым полом без телевизора - последний тренд
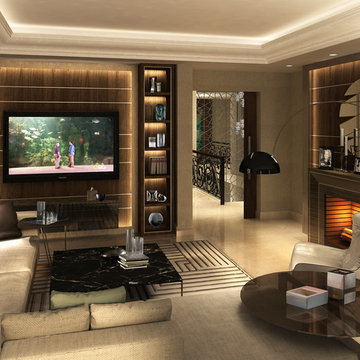
На фото: большая открытая гостиная комната в современном стиле с бежевыми стенами, мраморным полом, печью-буржуйкой, фасадом камина из дерева, телевизором на стене и бежевым полом с
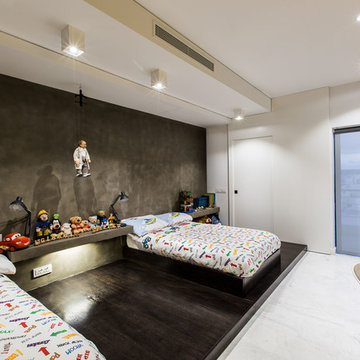
We were approached with a request to design the furnishings for an existing ‘finished’ apartment. The intention was to move in relatively fast, and the property already had an existing marble floor, kitchen and bathrooms which had to be kept. The property also boasted a fantastic 270 degree view, seen from most of the apartment. The clients had a very important role in the completion of the project. They were very involved during the design process and through various decoration choices. The final design was kept as a rigid guideline when faced with picking out all the different elements.
Once clear of all previous furniture, the space felt cold and bare; so we immediately felt the need for warmth, and raw, natural elements and textures to complement the cold marble floor while visually tying in the design of the whole apartment together.
Since the existing kitchen had a touch of dark walnut stain, we felt this material was one we should add to the palette of materials to contest the stark materials. A raw cement finish was another material we felt would add an interesting contrast and could be used in a variety of ways, from cabinets to walls and ceilings, to tie up the design of various areas of the apartment.
To warm up the living/dining area, keeping the existing marble floor but visually creating zones within the large living/dining area without hindering the flow, a dark timber custom-made soffit, continuous with a floor-to-ceiling drinks cabinet zones the dining area, giving it a degree of much-needed warmth.
The various windows with a stupendous 270 degree view needed to be visually tied together. This was done by introducing a continuous sheer [drape] which also doubled up as a sound-absorbing material along 2 of the 4 walls of the space.
A very large sofa was required to fill up the space correctly, also required for the size of the young family.
Services were integrated within the units and soffits, while a customized design in the corner between the kitchen and the living room took into consideration the viewpoints from the main areas to create a pantry without hindering the flow or views. A strategically placed floor-to-ceiling mirror doubles up the space and extends the view to the inner parts of the apartment.
The daughter’s bedroom was a small challenge in itself, and a fun task, where we wanted to achieve the perception of a cozy niche with its own enclosed reading nook [for reading fairy tales], behind see-through curtains and a custom-ordered wall print sporting the girl’s favorite colors.
The sons’ bedroom had double the requirements in terms of space needed: more wardrobe, more homework desk space, a tv/play station area… “We combined a raised platform area between the boys’ beds to become an area with cushions where the kids can lay down and play, and face a hidden screen behind the homework desk’s sliding back panel for their play station”. The color of the homework desk was chosen in relation to the boys’ ages. A more masculine material palette was chosen for this room, in contrast to the light pastel palette of the girl’s bedroom. Again, this colour can easily be changed over time for a more mature look.
PROJECT DATA:
St. Paul’s Bay, Malta
DESIGN TEAM:
Perit Rebecca Zammit, Perit Daniel Scerri, Elyse Tonna
OTHER CREDITS:
Photography: Tonio Lombardi
Styling : TKS
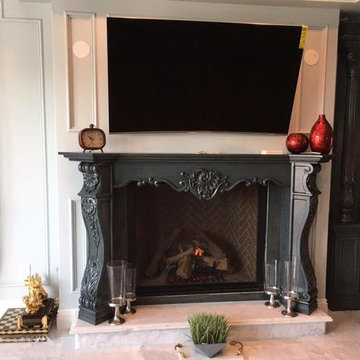
Пример оригинального дизайна: парадная, изолированная гостиная комната среднего размера в стиле неоклассика (современная классика) с бежевыми стенами, мраморным полом, стандартным камином, фасадом камина из дерева, телевизором на стене и бежевым полом
Свежая идея для дизайна: парадная, изолированная гостиная комната среднего размера в классическом стиле с красными стенами, мраморным полом, стандартным камином, фасадом камина из дерева и бежевым полом без телевизора - отличное фото интерьера
Гостиная с мраморным полом и фасадом камина из дерева – фото дизайна интерьера
1

