Гостиная с мраморным полом и балками на потолке – фото дизайна интерьера
Сортировать:
Бюджет
Сортировать:Популярное за сегодня
1 - 20 из 57 фото
1 из 3
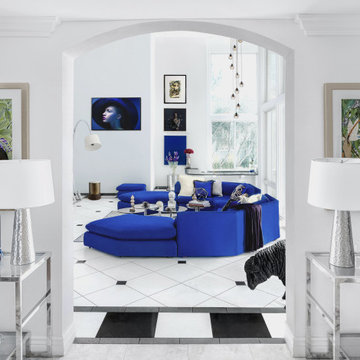
На фото: огромная открытая гостиная комната в стиле неоклассика (современная классика) с белыми стенами, мраморным полом и балками на потолке с

Sala Comedor | Casa Risco - Las Peñitas
На фото: большая открытая гостиная комната в стиле рустика с бежевыми стенами, мраморным полом, печью-буржуйкой, фасадом камина из металла, черным полом и балками на потолке
На фото: большая открытая гостиная комната в стиле рустика с бежевыми стенами, мраморным полом, печью-буржуйкой, фасадом камина из металла, черным полом и балками на потолке
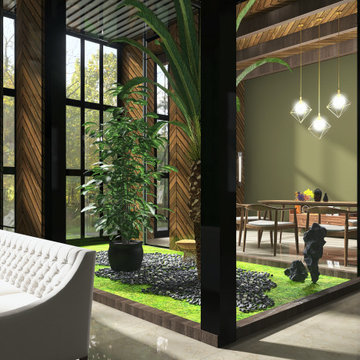
Have a look at our newest design done for a client.
Theme for this living room and dining room "Garden House". We are absolutely pleased with how this turned out.
These large windows provides them not only with a stunning view of the forest, but draws the nature inside which helps to incorporate the Garden House theme they were looking for.
Would you like to renew your Home / Office space?
We can assist you with all your interior design needs.
Send us an email @ nvsinteriors1@gmail.com / Whatsapp us on 074-060-3539

There is showing like luxurious modern restaurant . It's a very specious and rich place to waiting with together. There is long and curved sofas with tables for dinning that looks modern. lounge seating design by architectural and design services. There is coffee table & LED light adjust and design by Interior designer. Large window is most visible to enter sunlight via a window. lounge area is full with modern furniture and the wall is modern furniture with different colours by 3D architectural .
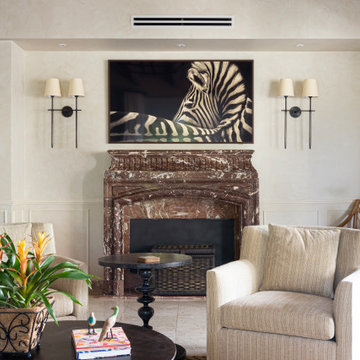
Marble fireplace in living room. One of our requirement for the project was to conserve the architectural elements like the marble fireplace place, the Italian travertine floor tiles and the wooed beams cathedral ceiling. We also treated the walls with a limewash paint performed by an artist. The two sconces were added too. Client wanted to enhance the Mediterranean elements of the space.
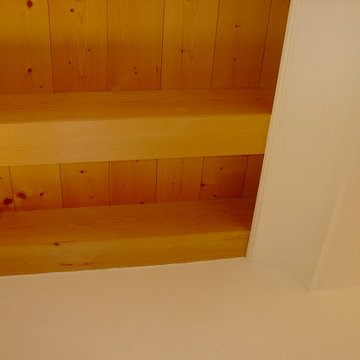
Fascia di controsoffitto in cartongesso e modanatura in gesso per mantenere a vista la travatura in legno
Идея дизайна: большая парадная, двухуровневая гостиная комната в классическом стиле с белыми стенами, мраморным полом, бежевым полом, балками на потолке и панелями на стенах без камина, телевизора
Идея дизайна: большая парадная, двухуровневая гостиная комната в классическом стиле с белыми стенами, мраморным полом, бежевым полом, балками на потолке и панелями на стенах без камина, телевизора
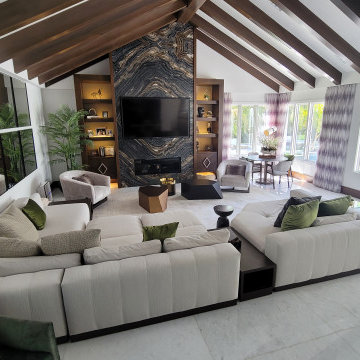
Drape Pocket
Пример оригинального дизайна: огромная открытая гостиная комната в современном стиле с белыми стенами, мраморным полом, стандартным камином, фасадом камина из камня, белым полом и балками на потолке
Пример оригинального дизайна: огромная открытая гостиная комната в современном стиле с белыми стенами, мраморным полом, стандартным камином, фасадом камина из камня, белым полом и балками на потолке
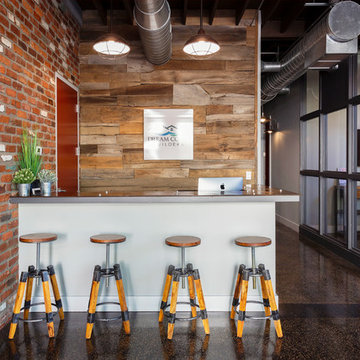
На фото: открытая, парадная гостиная комната среднего размера в стиле лофт с красными стенами, мраморным полом, коричневым полом, балками на потолке и кирпичными стенами без камина, телевизора
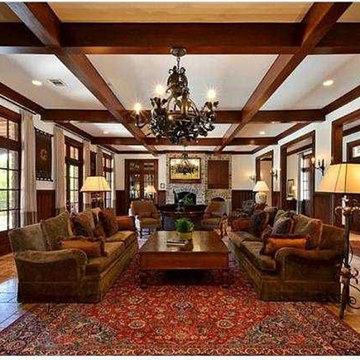
Large Great Room between entry hallway and stone arched patio shows Old World charm and expansive living space. This was the original owner's decor before being redecorated.
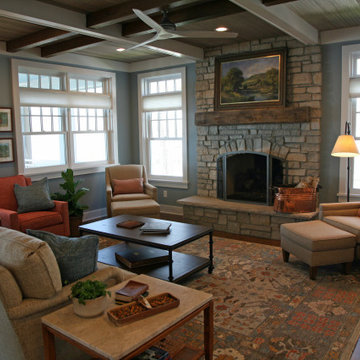
The lakeside living room is divided in half with one space furnished for casual seating and conversation and the other for games and puzzles. The wide room has full views of the lake through the screened porch. Open concept is broken down into visual spaces by wonderful ceiling details. This is a room to hang out in.
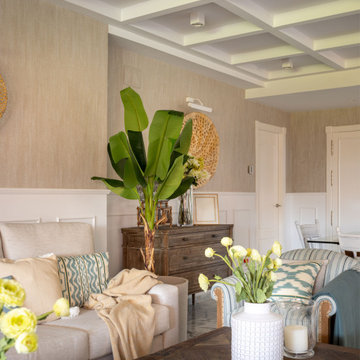
На фото: большая открытая гостиная комната в морском стиле с синими стенами, мраморным полом, стандартным камином, фасадом камина из штукатурки, серым полом, балками на потолке, обоями на стенах и ковром на полу без телевизора с
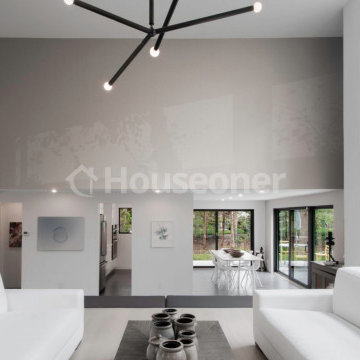
Modelo con estilo Clásico y Mediterráneo que ofrece líneas simples y proporciones sencillas. Diseño abierto con abundante luz natural, característico del estilo de la arquitectura que se desarrolló en la década de 1920.
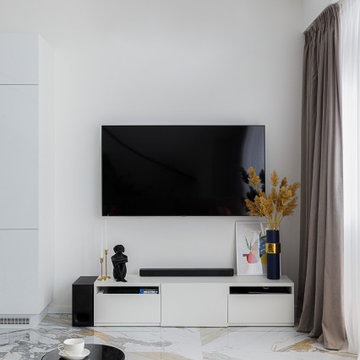
Совмещенная кухня-столовая-гостиная
Источник вдохновения для домашнего уюта: большая парадная, двухуровневая, серо-белая, объединенная гостиная комната в современном стиле с белыми стенами, мраморным полом, бежевым полом, балками на потолке и телевизором на стене без камина
Источник вдохновения для домашнего уюта: большая парадная, двухуровневая, серо-белая, объединенная гостиная комната в современном стиле с белыми стенами, мраморным полом, бежевым полом, балками на потолке и телевизором на стене без камина
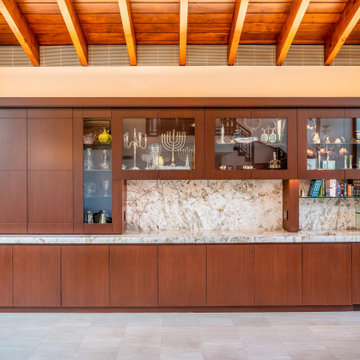
Custom Display Case. With integrated LED lighting, hidden marble sink and paneled wine cooler.
Свежая идея для дизайна: открытая гостиная комната в стиле модернизм с мраморным полом и балками на потолке - отличное фото интерьера
Свежая идея для дизайна: открытая гостиная комната в стиле модернизм с мраморным полом и балками на потолке - отличное фото интерьера
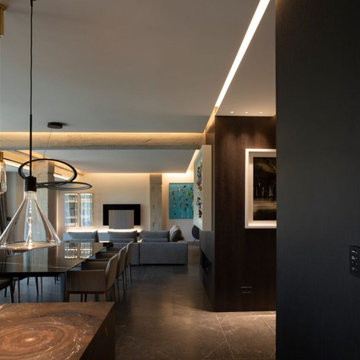
SP La planta baja se destina a estar-comedor-cocina, y también a un espacio polifuncional que puede ser flexible con el tiempo para diversos usos a gusto y necesidad de los propietarios, tan necesario actualmente en la vivienda post covid. Ambas zonas estás separadas sutilmente por la chimenea y por el alma de la casa, la escalera.
EN The ground floor is intended as a living-dining room-kitchen, and also as a multifunctional space that can be flexible over time for various uses to the taste and need of the owners, which is currently so necessary in post-covid housing. The two areas are subtly separated by the fireplace and the soul of the house, the stairs.
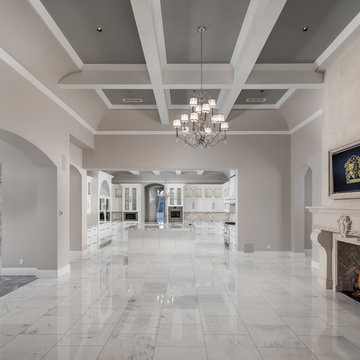
Formal great room with a coffered ceiling, custom fireplace, mantel, and marble floor.
Свежая идея для дизайна: огромная парадная, открытая гостиная комната в средиземноморском стиле с бежевыми стенами, мраморным полом, стандартным камином, фасадом камина из камня, разноцветным полом, телевизором на стене, балками на потолке и панелями на части стены - отличное фото интерьера
Свежая идея для дизайна: огромная парадная, открытая гостиная комната в средиземноморском стиле с бежевыми стенами, мраморным полом, стандартным камином, фасадом камина из камня, разноцветным полом, телевизором на стене, балками на потолке и панелями на части стены - отличное фото интерьера
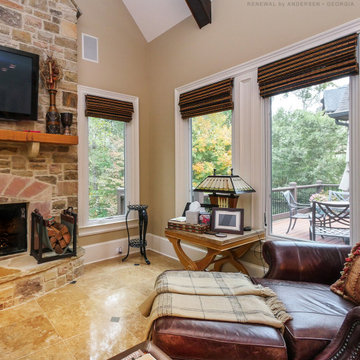
Wonderful family room with new windows we installed. This gorgeous room with exposed beam vaulted ceilings and amazing marble floor looks cozy and stylish with these new white casement and picture windows we installed. Its a great time to replace your home windows with Renewal by Andersen of Atlanta, Savannah and all of Georgia.
A variety of window styles and colors are available -- Contact Us Today! (800) 352-6581
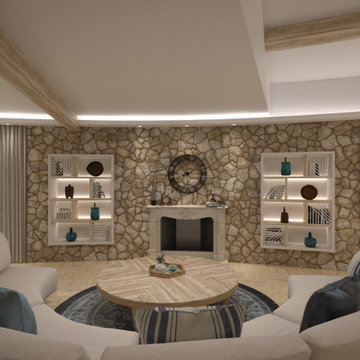
Пример оригинального дизайна: большая открытая гостиная комната в средиземноморском стиле с белыми стенами, мраморным полом, стандартным камином, фасадом камина из камня, отдельно стоящим телевизором, бежевым полом и балками на потолке
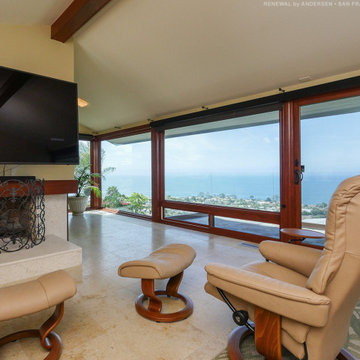
Modern living room with amazing ocean view through large new wood interior windows and patio doors we installed. This amazing space with fireplace and tile flooring looks stunning with this wall of windows facing out onto a magnificent sight. Find out how easy it is to replace your windows with Renewal by Andersen of San Francisco serving the entire Bay Area.
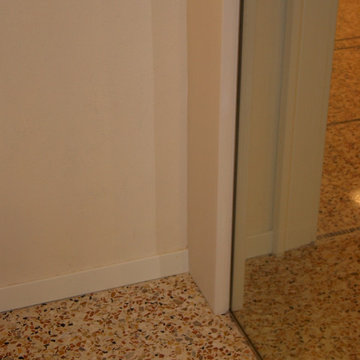
Стильный дизайн: большая парадная, двухуровневая гостиная комната в классическом стиле с белыми стенами, мраморным полом, бежевым полом, балками на потолке и панелями на стенах без камина, телевизора - последний тренд
Гостиная с мраморным полом и балками на потолке – фото дизайна интерьера
1

