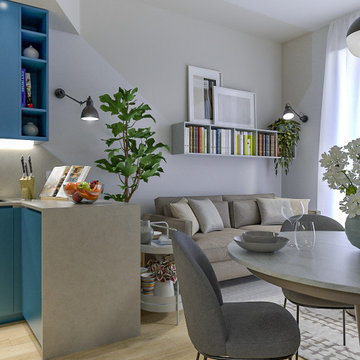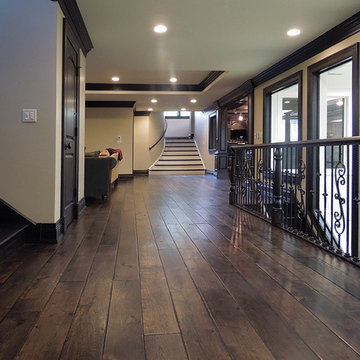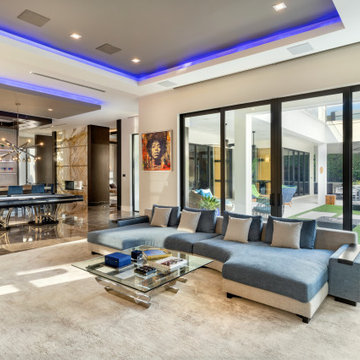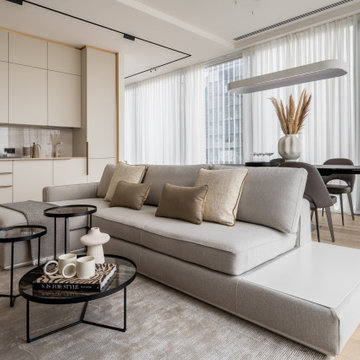Гостиная с многоуровневым потолком – фото дизайна интерьера с высоким бюджетом
Сортировать:
Бюджет
Сортировать:Популярное за сегодня
1 - 20 из 1 988 фото

This 1910 West Highlands home was so compartmentalized that you couldn't help to notice you were constantly entering a new room every 8-10 feet. There was also a 500 SF addition put on the back of the home to accommodate a living room, 3/4 bath, laundry room and back foyer - 350 SF of that was for the living room. Needless to say, the house needed to be gutted and replanned.
Kitchen+Dining+Laundry-Like most of these early 1900's homes, the kitchen was not the heartbeat of the home like they are today. This kitchen was tucked away in the back and smaller than any other social rooms in the house. We knocked out the walls of the dining room to expand and created an open floor plan suitable for any type of gathering. As a nod to the history of the home, we used butcherblock for all the countertops and shelving which was accented by tones of brass, dusty blues and light-warm greys. This room had no storage before so creating ample storage and a variety of storage types was a critical ask for the client. One of my favorite details is the blue crown that draws from one end of the space to the other, accenting a ceiling that was otherwise forgotten.
Primary Bath-This did not exist prior to the remodel and the client wanted a more neutral space with strong visual details. We split the walls in half with a datum line that transitions from penny gap molding to the tile in the shower. To provide some more visual drama, we did a chevron tile arrangement on the floor, gridded the shower enclosure for some deep contrast an array of brass and quartz to elevate the finishes.
Powder Bath-This is always a fun place to let your vision get out of the box a bit. All the elements were familiar to the space but modernized and more playful. The floor has a wood look tile in a herringbone arrangement, a navy vanity, gold fixtures that are all servants to the star of the room - the blue and white deco wall tile behind the vanity.
Full Bath-This was a quirky little bathroom that you'd always keep the door closed when guests are over. Now we have brought the blue tones into the space and accented it with bronze fixtures and a playful southwestern floor tile.
Living Room & Office-This room was too big for its own good and now serves multiple purposes. We condensed the space to provide a living area for the whole family plus other guests and left enough room to explain the space with floor cushions. The office was a bonus to the project as it provided privacy to a room that otherwise had none before.

На фото: большая открытая гостиная комната в современном стиле с белыми стенами, светлым паркетным полом, стандартным камином, фасадом камина из штукатурки, телевизором на стене, бежевым полом, многоуровневым потолком и панелями на части стены

Источник вдохновения для домашнего уюта: гостиная комната среднего размера, в белых тонах с отделкой деревом в классическом стиле с с книжными шкафами и полками, светлым паркетным полом, многоуровневым потолком и панелями на стенах

This beautiful living room is the definition of understated elegance. The space is comfortable and inviting, making it the perfect place to relax with your feet up and spend time with family and friends. The existing fireplace was resurfaced with textured large, format concrete-looking tile from Spain. The base was finished with a distressed black tile featuring a metallic sheen. Eight-foot tall sliding doors lead to the back, wrap around deck and allow lots of natural light into the space. The existing sectional and loveseat were incorporated into the new design and work well with the velvet ivory accent chairs. The space has two timeless brass and crystal chandeliers that genuinely elevate the room and draw the eye toward the ten-foot-high tray ceiling with a cove design. The large area rug grounds the seating area in the otherwise large living room. The details in the room have been carefully curated and tie in well with the brass chandeliers.

Espaces salon et salle à manger bénéficient d’une belle lumière depuis un bow window et balcon. La bibliothèque sur mesure en dépit de sa grande taille joue la carte de la discrétion avec sa teinte d’un vert très léger et dissimule la TV grâce à ses panneaux coulissants en cannage. Elle absorbe également les décalages de cloisons tout en délicatesse et rondeurs.

Formal Living Room, Featuring Wood Burner, Bespoke Joinery , Coving
На фото: парадная гостиная комната среднего размера в стиле фьюжн с серыми стенами, ковровым покрытием, печью-буржуйкой, фасадом камина из штукатурки, телевизором на стене, серым полом, многоуровневым потолком и обоями на стенах
На фото: парадная гостиная комната среднего размера в стиле фьюжн с серыми стенами, ковровым покрытием, печью-буржуйкой, фасадом камина из штукатурки, телевизором на стене, серым полом, многоуровневым потолком и обоями на стенах

Tv Wall Unit View
Свежая идея для дизайна: парадная, открытая гостиная комната среднего размера в стиле неоклассика (современная классика) с белыми стенами, паркетным полом среднего тона, фасадом камина из камня, мультимедийным центром, коричневым полом, многоуровневым потолком и деревянными стенами без камина - отличное фото интерьера
Свежая идея для дизайна: парадная, открытая гостиная комната среднего размера в стиле неоклассика (современная классика) с белыми стенами, паркетным полом среднего тона, фасадом камина из камня, мультимедийным центром, коричневым полом, многоуровневым потолком и деревянными стенами без камина - отличное фото интерьера

Liadesign
Стильный дизайн: маленькая открытая гостиная комната в современном стиле с с книжными шкафами и полками, разноцветными стенами, светлым паркетным полом, скрытым телевизором и многоуровневым потолком для на участке и в саду - последний тренд
Стильный дизайн: маленькая открытая гостиная комната в современном стиле с с книжными шкафами и полками, разноцветными стенами, светлым паркетным полом, скрытым телевизором и многоуровневым потолком для на участке и в саду - последний тренд

Attention to detail evokes this turn of the century mood. Lighting fixtures reflect the by-gone era, while the rich raised-panel walls and leaded glass feature windows complement the handcrafted wide-plank wood flooring. Floor: 7” wide-plank Vintage French Oak | Rustic Character | Victorian Collection hand scraped | medium distress | pillowed edge | color Vanee | Satin Hardwax Oil. For more information please email us at: sales@signaturehardwoods.com

The use of bulkhead details throughout the space allows for further division between the office, music, tv and games areas. The wall niches, lighting, paint and wallpaper, were all choices made to draw the eye around the space while still visually linking the separated areas together.

Идея дизайна: открытая гостиная комната среднего размера в стиле модернизм с бежевыми стенами, мраморным полом, мультимедийным центром, бежевым полом и многоуровневым потолком

Wohnzimmer Gestaltung mit Regaleinbau vom Tischler, neue Trockenbaudecke mit integrierter Beleuchtung, neue Fensterbekleidungen, neuer loser Teppich, Polstermöbel Bestand vom Kunden

Гостиная объединена с пространством кухни-столовой. Островное расположение дивана формирует композицию вокруг, кухня эргономично разместили в нише. Интерьер выстроен на полутонах и теплых оттенках, теплый дуб на полу подчеркнут изящными вставками и деталями из латуни; комфорта и изысканности добавляют сделанные на заказ стеновые панели с интегрированным ТВ.

Дом в стиле арт деко, в трех уровнях, выполнен для семьи супругов в возрасте 50 лет, 3-е детей.
Комплектация объекта строительными материалами, мебелью, сантехникой и люстрами из Испании и России.

One large expansive room in this townhome was separated by tall columns and then elegant French portierre drapery to define two separate areas insteal of one room for both spaces. sheer motorized shades provide just the right touch when the sun glares intot he room. The sectional upholstery may look untouchable but it is extremely confortable and perfect for relaxing and watching the TV while a warm fire is blazing.

Gorgeous living room with shades of grey, white black and pops of colorful art. Werner Straube Photography
Пример оригинального дизайна: большая парадная, изолированная, серо-белая гостиная комната в классическом стиле с серыми стенами, стандартным камином, темным паркетным полом, фасадом камина из бетона, коричневым полом и многоуровневым потолком без телевизора
Пример оригинального дизайна: большая парадная, изолированная, серо-белая гостиная комната в классическом стиле с серыми стенами, стандартным камином, темным паркетным полом, фасадом камина из бетона, коричневым полом и многоуровневым потолком без телевизора

Идея дизайна: большая открытая гостиная комната в стиле неоклассика (современная классика) с бежевыми стенами, полом из известняка, угловым камином, фасадом камина из каменной кладки, телевизором на стене, бежевым полом и многоуровневым потолком

This is a basement renovation transforms the space into a Library for a client's personal book collection . Space includes all LED lighting , cork floorings , Reading area (pictured) and fireplace nook .

Evoluzione di un progetto di ristrutturazione completa appartamento da 110mq
На фото: большая открытая гостиная комната в белых тонах с отделкой деревом в современном стиле с белыми стенами, светлым паркетным полом, мультимедийным центром, коричневым полом, многоуровневым потолком и обоями на стенах без камина
На фото: большая открытая гостиная комната в белых тонах с отделкой деревом в современном стиле с белыми стенами, светлым паркетным полом, мультимедийным центром, коричневым полом, многоуровневым потолком и обоями на стенах без камина

This 6,000sf luxurious custom new construction 5-bedroom, 4-bath home combines elements of open-concept design with traditional, formal spaces, as well. Tall windows, large openings to the back yard, and clear views from room to room are abundant throughout. The 2-story entry boasts a gently curving stair, and a full view through openings to the glass-clad family room. The back stair is continuous from the basement to the finished 3rd floor / attic recreation room.
The interior is finished with the finest materials and detailing, with crown molding, coffered, tray and barrel vault ceilings, chair rail, arched openings, rounded corners, built-in niches and coves, wide halls, and 12' first floor ceilings with 10' second floor ceilings.
It sits at the end of a cul-de-sac in a wooded neighborhood, surrounded by old growth trees. The homeowners, who hail from Texas, believe that bigger is better, and this house was built to match their dreams. The brick - with stone and cast concrete accent elements - runs the full 3-stories of the home, on all sides. A paver driveway and covered patio are included, along with paver retaining wall carved into the hill, creating a secluded back yard play space for their young children.
Project photography by Kmieick Imagery.
Гостиная с многоуровневым потолком – фото дизайна интерьера с высоким бюджетом
1

