Гостиная с многоуровневым потолком без камина – фото дизайна интерьера
Сортировать:
Бюджет
Сортировать:Популярное за сегодня
1 - 20 из 917 фото
1 из 3

This 1910 West Highlands home was so compartmentalized that you couldn't help to notice you were constantly entering a new room every 8-10 feet. There was also a 500 SF addition put on the back of the home to accommodate a living room, 3/4 bath, laundry room and back foyer - 350 SF of that was for the living room. Needless to say, the house needed to be gutted and replanned.
Kitchen+Dining+Laundry-Like most of these early 1900's homes, the kitchen was not the heartbeat of the home like they are today. This kitchen was tucked away in the back and smaller than any other social rooms in the house. We knocked out the walls of the dining room to expand and created an open floor plan suitable for any type of gathering. As a nod to the history of the home, we used butcherblock for all the countertops and shelving which was accented by tones of brass, dusty blues and light-warm greys. This room had no storage before so creating ample storage and a variety of storage types was a critical ask for the client. One of my favorite details is the blue crown that draws from one end of the space to the other, accenting a ceiling that was otherwise forgotten.
Primary Bath-This did not exist prior to the remodel and the client wanted a more neutral space with strong visual details. We split the walls in half with a datum line that transitions from penny gap molding to the tile in the shower. To provide some more visual drama, we did a chevron tile arrangement on the floor, gridded the shower enclosure for some deep contrast an array of brass and quartz to elevate the finishes.
Powder Bath-This is always a fun place to let your vision get out of the box a bit. All the elements were familiar to the space but modernized and more playful. The floor has a wood look tile in a herringbone arrangement, a navy vanity, gold fixtures that are all servants to the star of the room - the blue and white deco wall tile behind the vanity.
Full Bath-This was a quirky little bathroom that you'd always keep the door closed when guests are over. Now we have brought the blue tones into the space and accented it with bronze fixtures and a playful southwestern floor tile.
Living Room & Office-This room was too big for its own good and now serves multiple purposes. We condensed the space to provide a living area for the whole family plus other guests and left enough room to explain the space with floor cushions. The office was a bonus to the project as it provided privacy to a room that otherwise had none before.

The use of bulkhead details throughout the space allows for further division between the office, music, tv and games areas. The wall niches, lighting, paint and wallpaper, were all choices made to draw the eye around the space while still visually linking the separated areas together.

На фото: большая открытая гостиная комната в стиле модернизм с бежевыми стенами, светлым паркетным полом, телевизором на стене, бежевым полом, многоуровневым потолком и кирпичными стенами без камина

Bundy Drive Brentwood, Los Angeles modern home ultra luxury lower level lounge. Photo by Simon Berlyn.
На фото: огромная открытая комната для игр в стиле модернизм с серыми стенами и многоуровневым потолком без камина с
На фото: огромная открытая комната для игр в стиле модернизм с серыми стенами и многоуровневым потолком без камина с

Идея дизайна: парадная, изолированная гостиная комната среднего размера в современном стиле с серыми стенами, темным паркетным полом, коричневым полом и многоуровневым потолком без камина, телевизора

Evoluzione di un progetto di ristrutturazione completa appartamento da 110mq
Пример оригинального дизайна: большая открытая гостиная комната в белых тонах с отделкой деревом в современном стиле с белыми стенами, светлым паркетным полом, мультимедийным центром, коричневым полом, с книжными шкафами и полками и многоуровневым потолком без камина
Пример оригинального дизайна: большая открытая гостиная комната в белых тонах с отделкой деревом в современном стиле с белыми стенами, светлым паркетным полом, мультимедийным центром, коричневым полом, с книжными шкафами и полками и многоуровневым потолком без камина
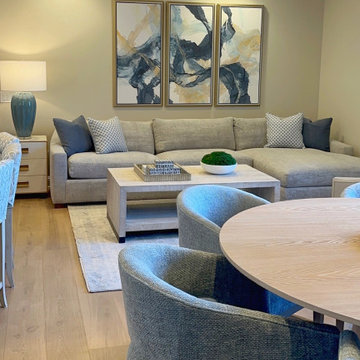
На фото: маленькая парадная, открытая гостиная комната в современном стиле с синими стенами, паркетным полом среднего тона, телевизором на стене, коричневым полом и многоуровневым потолком без камина для на участке и в саду с
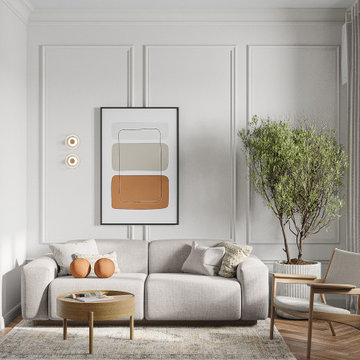
Идея дизайна: парадная, открытая, объединенная гостиная комната среднего размера, в белых тонах с отделкой деревом в современном стиле с белыми стенами, полом из ламината, телевизором на стене, бежевым полом, многоуровневым потолком и обоями на стенах без камина

Свежая идея для дизайна: серо-белая гостиная комната среднего размера:: освещение в современном стиле с белыми стенами, полом из ламината, телевизором на стене, зоной отдыха, бежевым полом, панелями на части стены, с книжными шкафами и полками и многоуровневым потолком без камина - отличное фото интерьера

The den which initially served as an office was converted into a television room. It doubles as a quiet reading nook. It faces into an interior courtyard, therefore, the light is generally dim, which was ideal for a media room. The small-scale furniture is grouped over an area rug which features an oversized arabesque-like design. The soft pleated shade pendant fixture provides a soft glow. Some of the client’s existing art collection is displayed.

Bei der Einrichtung und Gestaltung Ihrer Wohnung gibt es ein Element, das jedem Raum eine besondere Atmosphäre und einen ganz besonderen Charakter verleihen kann, das ist die richtige Wandfarbe. Bei diese Altbau Wohnung haben wir das Beige als Wandfarbe benutzt von Farrow and Ball

На фото: маленькая гостиная комната в современном стиле с белыми стенами, полом из керамической плитки, фасадом камина из дерева, телевизором на стене, бежевым полом, многоуровневым потолком и деревянными стенами без камина для на участке и в саду с
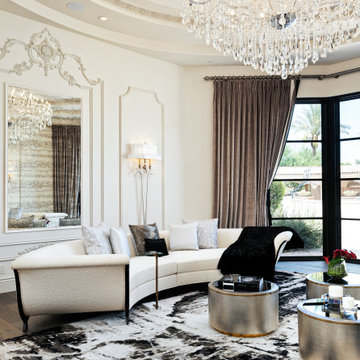
This rug was custom-made to fit the room and we absolutely love it!
На фото: огромная парадная, открытая гостиная комната в стиле ретро с белыми стенами, паркетным полом среднего тона, коричневым полом, многоуровневым потолком и панелями на части стены без камина, телевизора с
На фото: огромная парадная, открытая гостиная комната в стиле ретро с белыми стенами, паркетным полом среднего тона, коричневым полом, многоуровневым потолком и панелями на части стены без камина, телевизора с
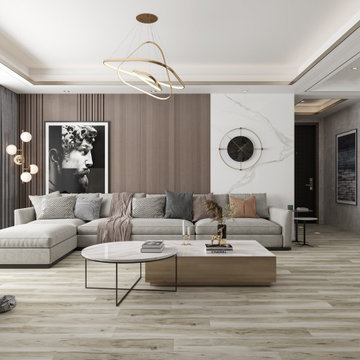
Monroe is a 7 inch x 60 inch SPC Vinyl Plank with an elevated hickory design and varying, complementary shades of gray. This flooring is constructed with a waterproof SPC core, 20mil protective wear layer, rare 60 inch length planks, and unbelievably realistic wood grain texture.
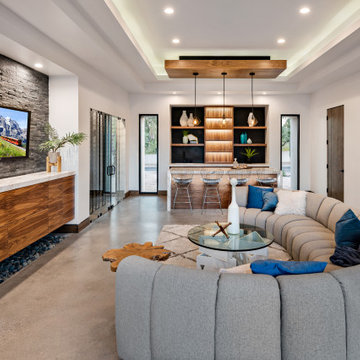
Свежая идея для дизайна: гостиная комната в современном стиле с домашним баром, белыми стенами, бетонным полом, телевизором на стене, серым полом и многоуровневым потолком без камина - отличное фото интерьера
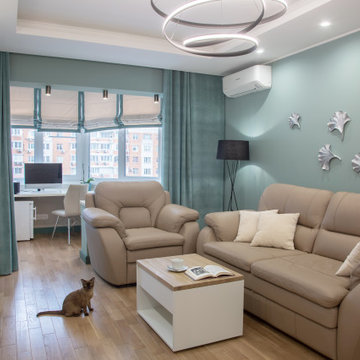
Свежая идея для дизайна: гостиная комната среднего размера в современном стиле с с книжными шкафами и полками, зелеными стенами, светлым паркетным полом, телевизором на стене, зоной отдыха, бежевым полом, многоуровневым потолком, обоями на стенах и акцентной стеной без камина - отличное фото интерьера

La pièce de vie a été agrandie en annexant l'entrée, l'alcôve et l'ancienne cuisine, Les anciennes cloisons devenues porteuses ont été remplacées par des structures métalliques dissimulées dans le faux plafond. La cuisine s'ouvre sur la pièce de vie. L'aménagement bleu donne l'atmosphère à la pièce et simplifie sa forme. Elle permet de dissimuler une porte d'entrée, une buanderie, des rangements et les toilettes.
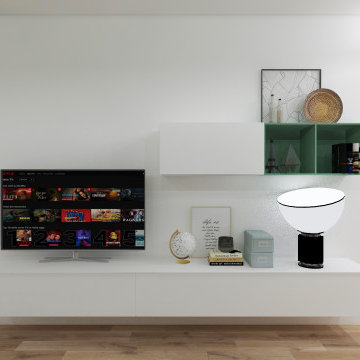
Progetto di riqualificazione di uno spazio abitativo, il quale comprende una zona openspace tra zona living e Cucina. Abbiamo utilizzato delle finiture accoglienti e determinate a rispecchiare lo stile e la personalità di chi abiterà al suo interno.
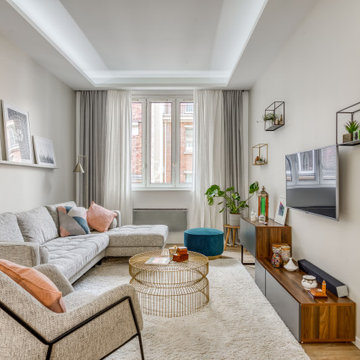
На фото: открытая гостиная комната среднего размера в современном стиле с паркетным полом среднего тона, телевизором на стене, коричневым полом и многоуровневым потолком без камина с
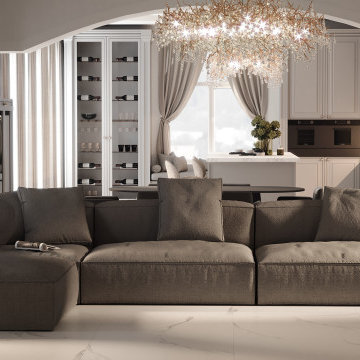
The composition center became the grey sofa. At the same, there are no doors and openings between the kitchen and living area, so the room at the same time perceived as a whole.
Гостиная с многоуровневым потолком без камина – фото дизайна интерьера
1

