Гостиная с красными стенами и бетонным полом – фото дизайна интерьера
Сортировать:
Бюджет
Сортировать:Популярное за сегодня
1 - 20 из 125 фото
1 из 3

Photos by Julia Robbs for Homepolish
Пример оригинального дизайна: открытая гостиная комната в стиле лофт с красными стенами, бетонным полом, серым полом и телевизором на стене
Пример оригинального дизайна: открытая гостиная комната в стиле лофт с красными стенами, бетонным полом, серым полом и телевизором на стене

Interior Design by Materials + Methods Design.
Источник вдохновения для домашнего уюта: открытая гостиная комната в стиле лофт с красными стенами, бетонным полом, отдельно стоящим телевизором, серым полом, балками на потолке, деревянным потолком и кирпичными стенами
Источник вдохновения для домашнего уюта: открытая гостиная комната в стиле лофт с красными стенами, бетонным полом, отдельно стоящим телевизором, серым полом, балками на потолке, деревянным потолком и кирпичными стенами
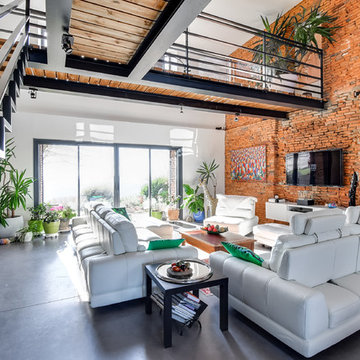
Свежая идея для дизайна: огромная парадная, открытая гостиная комната в стиле фьюжн с красными стенами, бетонным полом, телевизором на стене и серым полом без камина - отличное фото интерьера
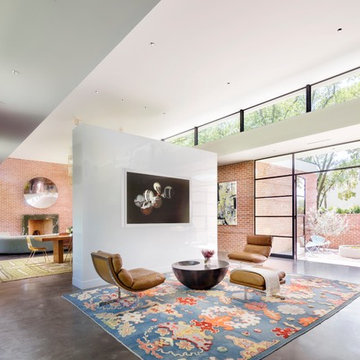
Scott Frances
На фото: большая открытая, парадная гостиная комната в стиле ретро с красными стенами, бетонным полом и серым полом
На фото: большая открытая, парадная гостиная комната в стиле ретро с красными стенами, бетонным полом и серым полом

Источник вдохновения для домашнего уюта: двухуровневая гостиная комната среднего размера в стиле лофт с красными стенами, бетонным полом, скрытым телевизором, серым полом, балками на потолке и кирпичными стенами без камина
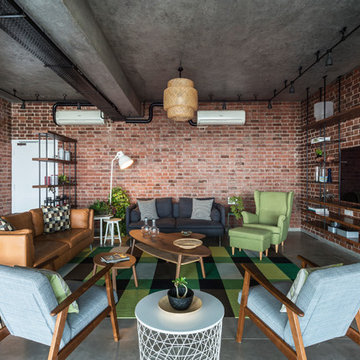
Sebastian Zachariah & Ira Gosalia ( Photographix)
Источник вдохновения для домашнего уюта: открытая гостиная комната в стиле лофт с красными стенами, бетонным полом, телевизором на стене, серым полом и ковром на полу без камина
Источник вдохновения для домашнего уюта: открытая гостиная комната в стиле лофт с красными стенами, бетонным полом, телевизором на стене, серым полом и ковром на полу без камина
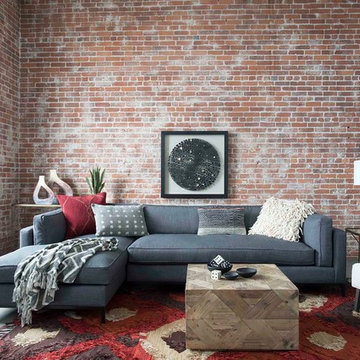
Идея дизайна: гостиная комната в стиле лофт с красными стенами, бетонным полом и ковром на полу без камина
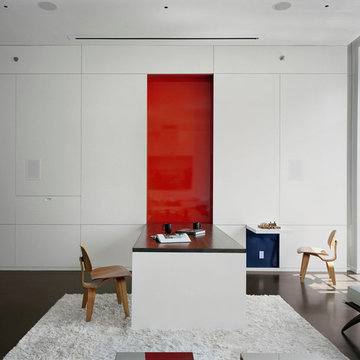
Fold down dining table - fold up chess table.
Concrete floor with radiant heating.
Vertical garden.
Motorized projection screen.
Photo: Elizabeth Felicella

Photography by Braden Gunem
Project by Studio H:T principal in charge Brad Tomecek (now with Tomecek Studio Architecture). This project questions the need for excessive space and challenges occupants to be efficient. Two shipping containers saddlebag a taller common space that connects local rock outcroppings to the expansive mountain ridge views. The containers house sleeping and work functions while the center space provides entry, dining, living and a loft above. The loft deck invites easy camping as the platform bed rolls between interior and exterior. The project is planned to be off-the-grid using solar orientation, passive cooling, green roofs, pellet stove heating and photovoltaics to create electricity.
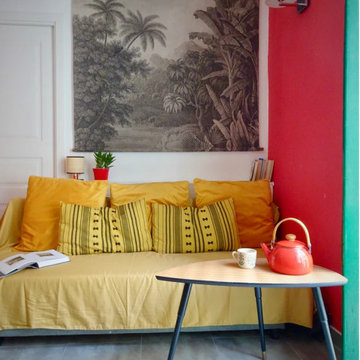
Donner de la personnalité pour réaliser un coup de coeur à de futurs vacanciers. Chez soi, les couleurs neutres sont souvent privilégiées par peur de lassitude, mais en vacances les logements singuliers deviennent des endroits attirants vers lesquelles nous nous dirigeons. L'idée a été de créer une ambiance intimiste pour un "chez soi" en plein coeur de la Méditerranée .
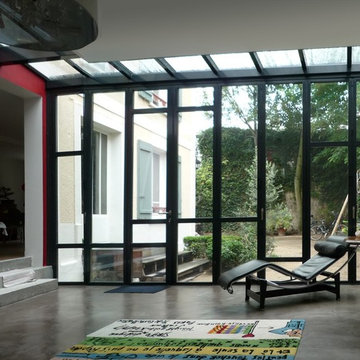
Идея дизайна: открытая гостиная комната среднего размера в современном стиле с красными стенами и бетонным полом
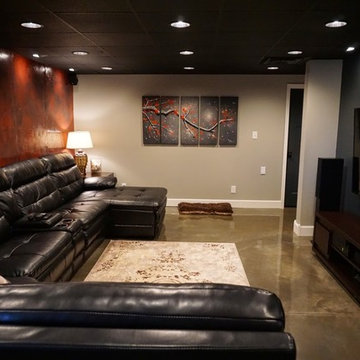
Self
Пример оригинального дизайна: открытая комната для игр среднего размера в стиле модернизм с красными стенами, бетонным полом и телевизором на стене без камина
Пример оригинального дизайна: открытая комната для игр среднего размера в стиле модернизм с красными стенами, бетонным полом и телевизором на стене без камина

Poured brand new concrete then came in and stained and sealed the concrete.
Свежая идея для дизайна: большая парадная, двухуровневая гостиная комната в стиле лофт с красными стенами, бетонным полом, стандартным камином, фасадом камина из кирпича и серым полом - отличное фото интерьера
Свежая идея для дизайна: большая парадная, двухуровневая гостиная комната в стиле лофт с красными стенами, бетонным полом, стандартным камином, фасадом камина из кирпича и серым полом - отличное фото интерьера

На фото: большая открытая гостиная комната в стиле лофт с красными стенами, бетонным полом, синим полом, сводчатым потолком и кирпичными стенами
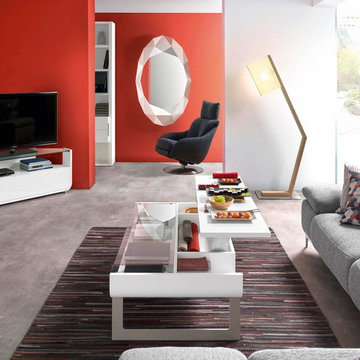
Setis integrates complementary pieces of furniture which combine the "crush" effect and contributes to "functional solutions" to facilitate the consumers life.
It is part of the distinction, it offers solutions of amenities for the greedy consumers of products which combine chic and features. The lacquered finish matches with fineness to materials such as glass and metal to affirm its aesthetic biases and thus highlight the key to differentiation.
The TV dinner coffee table on which the tray is raised to facilitate the meals and also allows a storage space.
Frame in while lacquer particleboard. Parts in white foil fibreboard. Legs in grey epoxy lacquer steel and temperate glass.
Its evolution character in 3 extensions panels allows variable capacity according to the moments of life and friendliness. It allows you to sit from 2 to 8 people.
Each piece of Setis furniture has its own unique character. Use them to complement and enhance other living and dining room collections by Gautier.
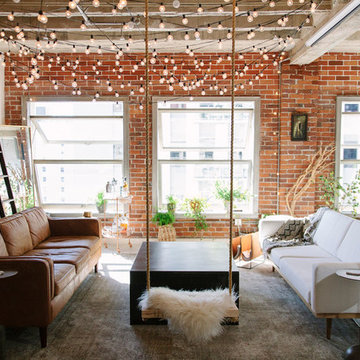
Пример оригинального дизайна: маленькая открытая гостиная комната в стиле лофт с с книжными шкафами и полками, бетонным полом и красными стенами без камина для на участке и в саду
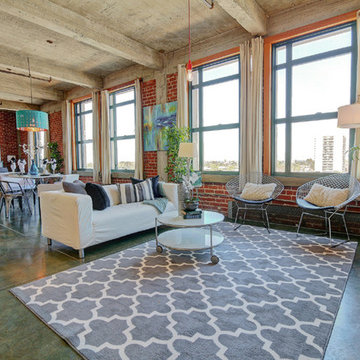
Источник вдохновения для домашнего уюта: большая открытая гостиная комната в стиле лофт с красными стенами и бетонным полом
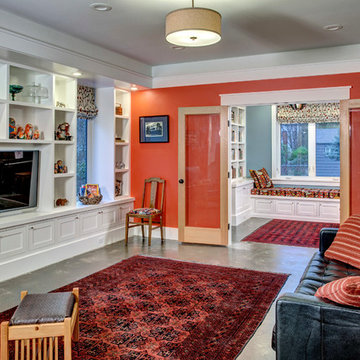
The owners can close the French doors to block sound but still allow a visual connection between the library and living room. Custom cabinetry provides space for the wall-mounted tv and the owners' collection of knick-knacks, while concealing unsightly electronic components. Architectural design by Board & Vellum. Photo by John G. Wilbanks.
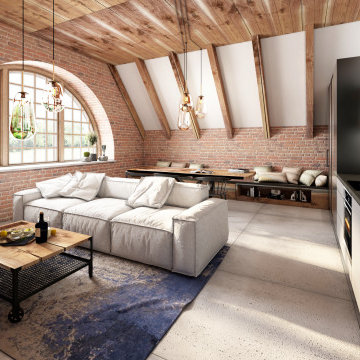
Contemporary rustic design that blends the warmth and charm of rustic or traditional elements with the clean lines and modern aesthetics of contemporary design.
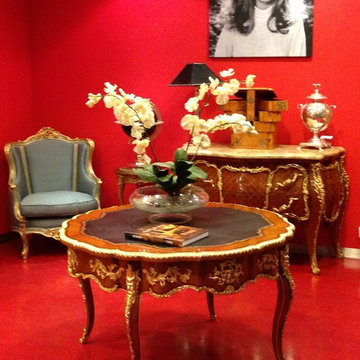
Replicate this beautifully decorated living room setting in your own home with our German handcrafted reproductions. All the displayed furniture and accessories are available at Sanssouci Interior.
Гостиная с красными стенами и бетонным полом – фото дизайна интерьера
1

