Гостиная с ковровым покрытием и подвесным камином – фото дизайна интерьера
Сортировать:
Бюджет
Сортировать:Популярное за сегодня
1 - 20 из 282 фото
1 из 3

Designer: Terri Becker
Construction: Star Interior Resources
Guadalupe Garza, Twin Shoot Photography
Пример оригинального дизайна: большая открытая комната для игр в стиле неоклассика (современная классика) с серыми стенами, ковровым покрытием, подвесным камином, фасадом камина из камня, мультимедийным центром и серым полом
Пример оригинального дизайна: большая открытая комната для игр в стиле неоклассика (современная классика) с серыми стенами, ковровым покрытием, подвесным камином, фасадом камина из камня, мультимедийным центром и серым полом
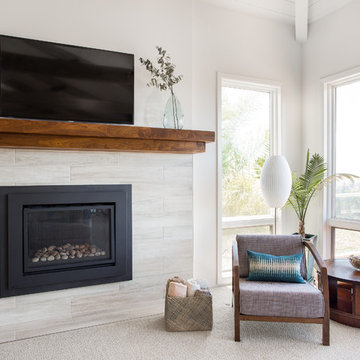
Идея дизайна: большая открытая гостиная комната в современном стиле с белыми стенами, ковровым покрытием, подвесным камином, фасадом камина из плитки и телевизором на стене
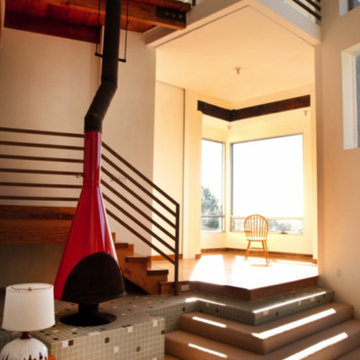
На фото: парадная, открытая гостиная комната среднего размера в стиле ретро с бежевыми стенами, ковровым покрытием, подвесным камином, фасадом камина из металла и бежевым полом без телевизора

Dimplex IgniteXL 50" linear electric fireplace is ideal for hotel lobbies, restaurants, as well as home or high rise installations. This impressive electric fireplace is more lifelike than any other electric fireplace of this size. Edge-to-edge glass offers a flawless panoramic view of the dazzling flames from any angle. At only 5.8 inches deep, and with no chimney or gas line required, Dimplex Ignite XL can be installed virtually anywhere.
As an added bonus, this fireplace is maintenance free, cost-efficient, and safe for people and the environment.

Custom shiplap fireplace design with electric fireplace insert, elm barn beam and wall mounted TV.
Идея дизайна: изолированная гостиная комната среднего размера в стиле кантри с серыми стенами, ковровым покрытием, подвесным камином, фасадом камина из дерева, телевизором на стене и бежевым полом
Идея дизайна: изолированная гостиная комната среднего размера в стиле кантри с серыми стенами, ковровым покрытием, подвесным камином, фасадом камина из дерева, телевизором на стене и бежевым полом
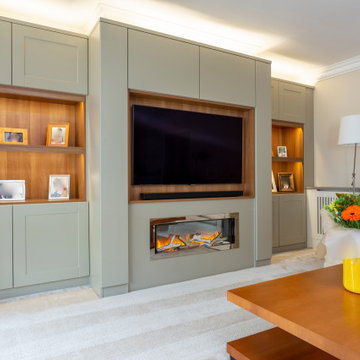
A bespoke media storage unit was designed to house the T.V, photographs and fireplace. Integrated lighting completes the look.
Стильный дизайн: большая изолированная гостиная комната в стиле модернизм с музыкальной комнатой, серыми стенами, ковровым покрытием, подвесным камином, фасадом камина из дерева, мультимедийным центром и бежевым полом - последний тренд
Стильный дизайн: большая изолированная гостиная комната в стиле модернизм с музыкальной комнатой, серыми стенами, ковровым покрытием, подвесным камином, фасадом камина из дерева, мультимедийным центром и бежевым полом - последний тренд
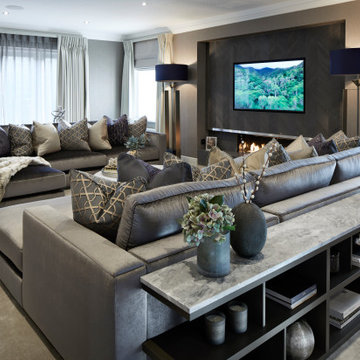
Living Room
Источник вдохновения для домашнего уюта: большая изолированная гостиная комната в современном стиле с серыми стенами, ковровым покрытием, подвесным камином, фасадом камина из дерева, телевизором на стене и серым полом
Источник вдохновения для домашнего уюта: большая изолированная гостиная комната в современном стиле с серыми стенами, ковровым покрытием, подвесным камином, фасадом камина из дерева, телевизором на стене и серым полом
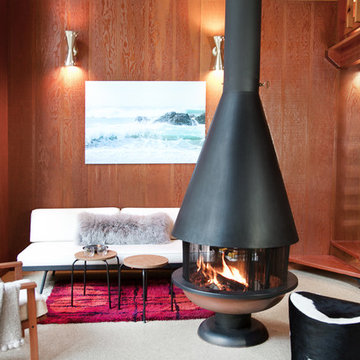
photography - jana leon
Источник вдохновения для домашнего уюта: двухуровневая гостиная комната среднего размера в стиле рустика с коричневыми стенами, ковровым покрытием, подвесным камином и белым полом без телевизора
Источник вдохновения для домашнего уюта: двухуровневая гостиная комната среднего размера в стиле рустика с коричневыми стенами, ковровым покрытием, подвесным камином и белым полом без телевизора
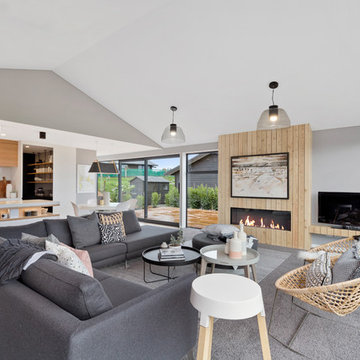
Set within the picturesque eco-subdivision of Ferndale, this single level pavilion style property can double as either a family home or relaxing getaway destination. Encapsulating easy living in a compact, yet well considered floor plan, the home perfects style and functionality. Built with relaxed entertaining in mind, the mix of neutral colour tones, textures and natural materials combine to create a modern, lodge-like feel.
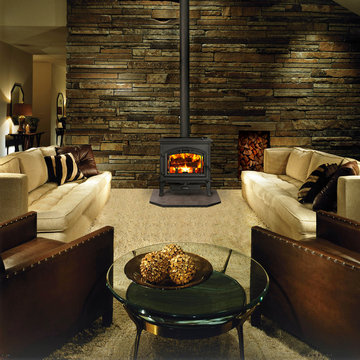
Пример оригинального дизайна: изолированная гостиная комната среднего размера в стиле кантри с серыми стенами, ковровым покрытием, подвесным камином и коричневым полом без телевизора
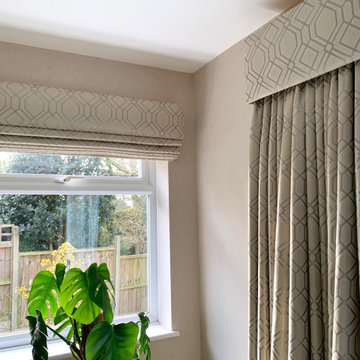
We wanted to create a warm and inviting living space with a more formal slant in this room. We loved the combination of the neutral colours and the pop of deep greens. We added beautiful fabrics and lighting to complete the scheme.
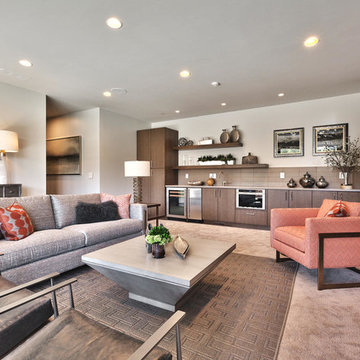
На фото: большая открытая гостиная комната в современном стиле с домашним баром, серыми стенами, ковровым покрытием, подвесным камином, серым полом и фасадом камина из камня без телевизора с
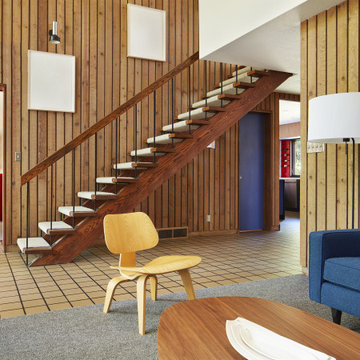
This 1963 architect designed home needed some careful design work to make it livable for a more modern couple, without forgoing its Mid-Century aesthetic. Designed by David Wagner, AIA with Marta Snow, AIA.
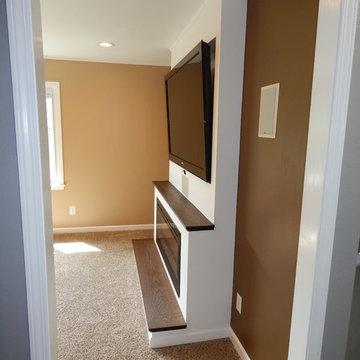
Here you can see the custom built entertainment center from the side. The custom made oak mantle and hearth are easily seen from this vantage point. The customer was very pleased with the results.
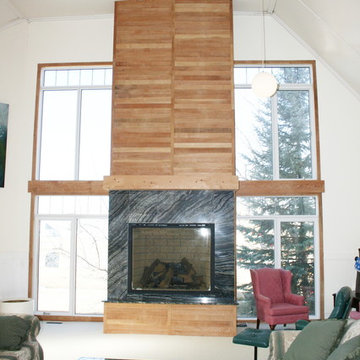
Largest gas fireplace installed in greater Regina, SK, area. Eighteen feet tall. Adjacent triple pane windows are fifteen feet tall. Granite surround is called "Tree Bark". Re-claimed wood is Douglas fir that had been used as wainscotting in church.
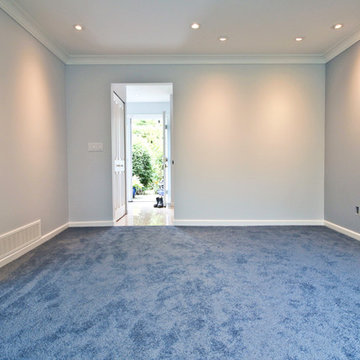
Идея дизайна: парадная, изолированная гостиная комната среднего размера в классическом стиле с синими стенами, ковровым покрытием, подвесным камином и фасадом камина из металла
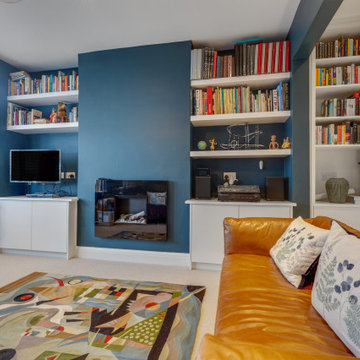
Here we have some great images from a ground floor extension and interior we completed over in North West London. The kitchen formed part of a full ground floor renovation and extension, with the kitchen being doubled in size and combined with a dining table leading to the out door area. At the end of the room the media unit was built bespoke to include a lounge area making the kitchen a complete family room for entertaining and relaxing in. Another room in the North west London ground floor renovation is this cosy living room, the bespoke storage unit built into the dividing wall between this room and the kitchen allows for an array of books and curios to be displayed and made a feature of. Coupled with the concealed units dispersed across the unit, the gloss white painted finish allows the vibrant blue paint and displayed objects to become the focus. Finished with beautiful tanned leather couches and LED lighting to make the room comfortable for reading and socialising.
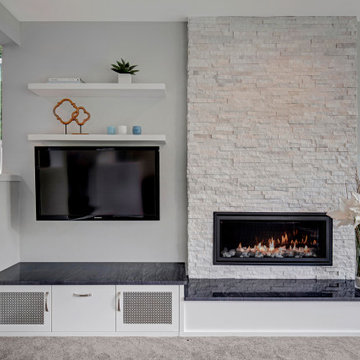
Family room TV and fireplace wall were re-designed to have a wall mounted TV and a gas insert.
Свежая идея для дизайна: большая открытая гостиная комната в современном стиле с серыми стенами, ковровым покрытием, подвесным камином, фасадом камина из камня, телевизором на стене и серым полом - отличное фото интерьера
Свежая идея для дизайна: большая открытая гостиная комната в современном стиле с серыми стенами, ковровым покрытием, подвесным камином, фасадом камина из камня, телевизором на стене и серым полом - отличное фото интерьера
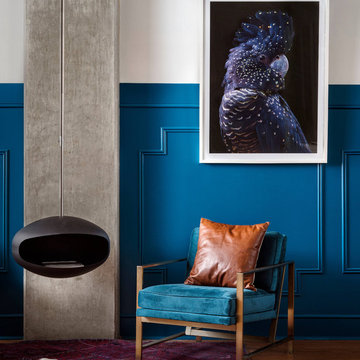
Cocoon Fireplaces
Пример оригинального дизайна: парадная, двухуровневая гостиная комната среднего размера в стиле ретро с синими стенами, ковровым покрытием, подвесным камином, фасадом камина из штукатурки и коричневым полом без телевизора
Пример оригинального дизайна: парадная, двухуровневая гостиная комната среднего размера в стиле ретро с синими стенами, ковровым покрытием, подвесным камином, фасадом камина из штукатурки и коричневым полом без телевизора
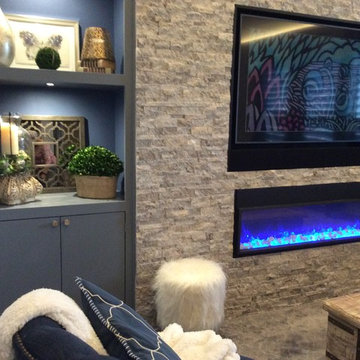
Designer: Terri Becker
Construction: Star Interior Resources
Guadalupe Garza, Twin Shoot Photography
На фото: большая открытая комната для игр в стиле неоклассика (современная классика) с серыми стенами, ковровым покрытием, подвесным камином, фасадом камина из камня, мультимедийным центром и серым полом
На фото: большая открытая комната для игр в стиле неоклассика (современная классика) с серыми стенами, ковровым покрытием, подвесным камином, фасадом камина из камня, мультимедийным центром и серым полом
Гостиная с ковровым покрытием и подвесным камином – фото дизайна интерьера
1

