Гостиная с ковровым покрытием и фасадом камина из камня – фото дизайна интерьера
Сортировать:
Бюджет
Сортировать:Популярное за сегодня
1 - 20 из 9 959 фото
1 из 3

На фото: парадная, изолированная гостиная комната в стиле неоклассика (современная классика) с ковровым покрытием, стандартным камином, фасадом камина из камня и бежевым полом без телевизора

Photographer: Tom Crane
Идея дизайна: большая парадная, открытая гостиная комната в классическом стиле с бежевыми стенами, ковровым покрытием, стандартным камином и фасадом камина из камня без телевизора
Идея дизайна: большая парадная, открытая гостиная комната в классическом стиле с бежевыми стенами, ковровым покрытием, стандартным камином и фасадом камина из камня без телевизора
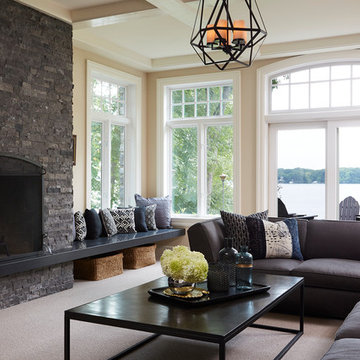
Пример оригинального дизайна: гостиная комната в классическом стиле с бежевыми стенами, ковровым покрытием, стандартным камином и фасадом камина из камня

Joshua Caldwell
На фото: большая гостиная комната:: освещение в классическом стиле с горизонтальным камином, фасадом камина из камня, белыми стенами, ковровым покрытием и телевизором на стене с
На фото: большая гостиная комната:: освещение в классическом стиле с горизонтальным камином, фасадом камина из камня, белыми стенами, ковровым покрытием и телевизором на стене с

Идея дизайна: большая парадная, изолированная гостиная комната в стиле неоклассика (современная классика) с серыми стенами, горизонтальным камином, ковровым покрытием и фасадом камина из камня без телевизора

Interior Design, Interior Architecture, Custom Millwork Design, Furniture Design, Art Curation, & Landscape Architecture by Chango & Co.
Photography by Ball & Albanese

Isokern Standard fireplace with beige firebrick in running bond pattern. Gas application.
На фото: маленькая парадная, изолированная гостиная комната в стиле кантри с желтыми стенами, ковровым покрытием, стандартным камином, фасадом камина из камня и зеленым полом без телевизора для на участке и в саду
На фото: маленькая парадная, изолированная гостиная комната в стиле кантри с желтыми стенами, ковровым покрытием, стандартным камином, фасадом камина из камня и зеленым полом без телевизора для на участке и в саду

Custom gas fireplace, stone cladding, sheer curtains
Свежая идея для дизайна: парадная, открытая гостиная комната в современном стиле с ковровым покрытием, стандартным камином, фасадом камина из камня, тюлем на окнах, белыми стенами, отдельно стоящим телевизором и бежевым полом - отличное фото интерьера
Свежая идея для дизайна: парадная, открытая гостиная комната в современном стиле с ковровым покрытием, стандартным камином, фасадом камина из камня, тюлем на окнах, белыми стенами, отдельно стоящим телевизором и бежевым полом - отличное фото интерьера

Builder: Michels Homes
Cabinetry Design: Megan Dent
Interior Design: Jami Ludens, Studio M Interiors
Photography: Landmark Photography
На фото: большая гостиная комната в стиле рустика с ковровым покрытием, угловым камином, фасадом камина из камня и коричневым диваном
На фото: большая гостиная комната в стиле рустика с ковровым покрытием, угловым камином, фасадом камина из камня и коричневым диваном

Open plan with modern updates, create this fun vibe to vacation in.
Designed for Profits by Sea and Pine Interior Design for the Airbnb and VRBO market place.
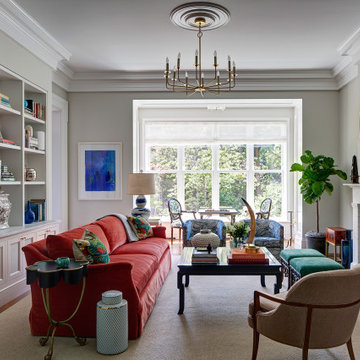
This Greek Revival row house in Boerum Hill was previously owned by a local architect who renovated it several times, including the addition of a two-story steel and glass extension at the rear. The new owners came to us seeking to restore the house and its original formality, while adapting it to the modern needs of a family of five. The detailing of the 25 x 36 foot structure had been lost and required some sleuthing into the history of Greek Revival style in historic Brooklyn neighborhoods.
In addition to completely re-framing the interior, the house also required a new south-facing brick façade due to significant deterioration. The modern extension was replaced with a more traditionally detailed wood and copper- clad bay, still open to natural light and the garden view without sacrificing comfort. The kitchen was relocated from the first floor to the garden level with an adjacent formal dining room. Both rooms were enlarged from their previous iterations to accommodate weekly dinners with extended family. The kitchen includes a home office and breakfast nook that doubles as a homework station. The cellar level was further excavated to accommodate finished storage space and a playroom where activity can be monitored from the kitchen workspaces.
The parlor floor is now reserved for entertaining. New pocket doors can be closed to separate the formal front parlor from the more relaxed back portion, where the family plays games or watches TV together. At the end of the hall, a powder room with brass details, and a luxe bar with antique mirrored backsplash and stone tile flooring, leads to the deck and direct garden access. Because of the property width, the house is able to provide ample space for the interior program within a shorter footprint. This allows the garden to remain expansive, with a small lawn for play, an outdoor food preparation area with a cast-in-place concrete bench, and a place for entertaining towards the rear. The newly designed landscaping will continue to develop, further enhancing the yard’s feeling of escape, and filling-in the views from the kitchen and back parlor above. A less visible, but equally as conscious, addition is a rooftop PV solar array that provides nearly 100% of the daily electrical usage, with the exception of the AC system on hot summer days.
The well-appointed interiors connect the traditional backdrop of the home to a youthful take on classic design and functionality. The materials are elegant without being precious, accommodating a young, growing family. Unique colors and patterns provide a feeling of luxury while inviting inhabitants and guests to relax and enjoy this classic Brooklyn brownstone.
This project won runner-up in the architecture category for the 2017 NYC&G Innovation in Design Awards and was featured in The American House: 100 Contemporary Homes.
Photography by Francis Dzikowski / OTTO

Modern Farmhouse designed for entertainment and gatherings. French doors leading into the main part of the home and trim details everywhere. Shiplap, board and batten, tray ceiling details, custom barrel tables are all part of this modern farmhouse design.
Half bath with a custom vanity. Clean modern windows. Living room has a fireplace with custom cabinets and custom barn beam mantel with ship lap above. The Master Bath has a beautiful tub for soaking and a spacious walk in shower. Front entry has a beautiful custom ceiling treatment.
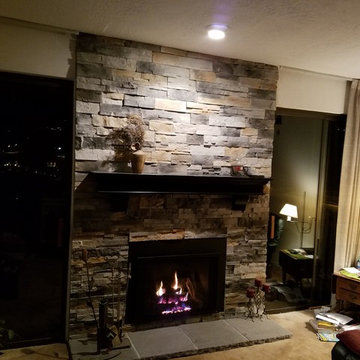
На фото: парадная, изолированная гостиная комната среднего размера:: освещение в классическом стиле с ковровым покрытием, стандартным камином, фасадом камина из камня, бежевым полом и бежевыми стенами без телевизора
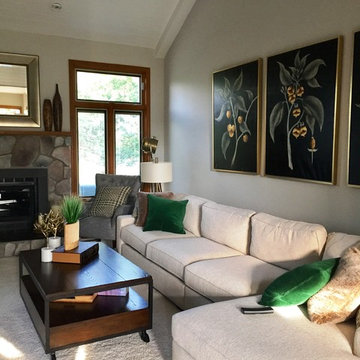
Design by Pam Sape
На фото: изолированная гостиная комната среднего размера в стиле фьюжн с серыми стенами, ковровым покрытием, стандартным камином и фасадом камина из камня
На фото: изолированная гостиная комната среднего размера в стиле фьюжн с серыми стенами, ковровым покрытием, стандартным камином и фасадом камина из камня
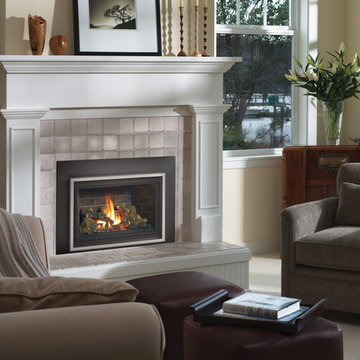
Large Deluxe 2,000 Square Foot Heater
The deluxe 34 DVL is the most convenient and beautiful way to provide warmth to medium and large sized homes. This insert has the same heating capacity as the 33 DVI but features the award-winning Ember-Fyre™ burner technology and high definition log set, along with fully automatic operation with the GreenSmart™ 2 handheld remote. The 34 DVL comes standard with powerful convection fans, along with interior top and rear *Accent Lights, which can be utilized to illuminate the interior of the fireplace with a warm glow, even when the fire is off.
The 34 DVL features the Ember-Fyre™ burner and high-definition log set, or the Dancing-Fyre™ burner with your choice of log set. It also offers a variety of face designs and fireback options to choose from.
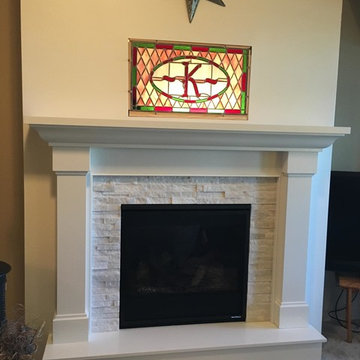
Heat-n-Glo SL-5 gas fireplace with painted white Kenwood mantel surround and hearth. Surrounded by Arctic White shadowstone from Realstone Systems.
На фото: гостиная комната в классическом стиле с стандартным камином, ковровым покрытием и фасадом камина из камня с
На фото: гостиная комната в классическом стиле с стандартным камином, ковровым покрытием и фасадом камина из камня с
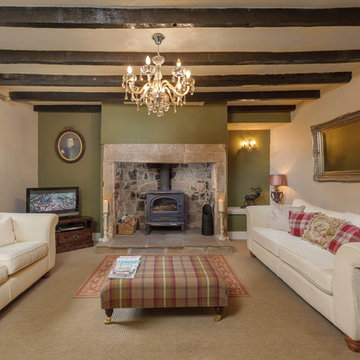
Brian Young
На фото: изолированная гостиная комната в стиле кантри с зелеными стенами, ковровым покрытием, печью-буржуйкой, фасадом камина из камня и отдельно стоящим телевизором
На фото: изолированная гостиная комната в стиле кантри с зелеными стенами, ковровым покрытием, печью-буржуйкой, фасадом камина из камня и отдельно стоящим телевизором
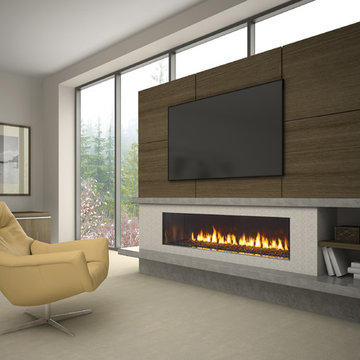
The Regency City Series New York View Linear gas fireplaces feature a seamless clear view of the fire with the ability to be integrated into any decor style.
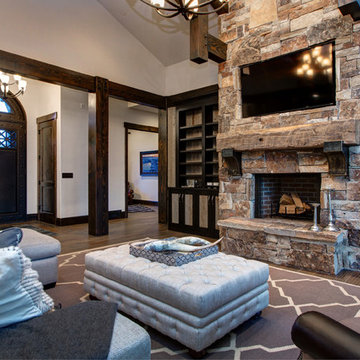
Источник вдохновения для домашнего уюта: огромная открытая гостиная комната в стиле рустика с белыми стенами, ковровым покрытием, стандартным камином, фасадом камина из камня и телевизором на стене

@Amber Frederiksen Photography
Источник вдохновения для домашнего уюта: большая открытая гостиная комната в современном стиле с белыми стенами, ковровым покрытием, горизонтальным камином, фасадом камина из камня и телевизором на стене
Источник вдохновения для домашнего уюта: большая открытая гостиная комната в современном стиле с белыми стенами, ковровым покрытием, горизонтальным камином, фасадом камина из камня и телевизором на стене
Гостиная с ковровым покрытием и фасадом камина из камня – фото дизайна интерьера
1

