Гостиная с домашним баром и коричневым полом – фото дизайна интерьера
Сортировать:
Бюджет
Сортировать:Популярное за сегодня
1 - 20 из 4 278 фото
1 из 3

Photos by Whitney Kamman
Пример оригинального дизайна: большая открытая гостиная комната в стиле рустика с домашним баром, горизонтальным камином, фасадом камина из камня, телевизором на стене, серыми стенами, темным паркетным полом и коричневым полом
Пример оригинального дизайна: большая открытая гостиная комната в стиле рустика с домашним баром, горизонтальным камином, фасадом камина из камня, телевизором на стене, серыми стенами, темным паркетным полом и коричневым полом

This sitting room + bar is the perfect place to relax and curl up with a good book.
Photography: Garett + Carrie Buell of Studiobuell/ studiobuell.com

This Australian-inspired new construction was a successful collaboration between homeowner, architect, designer and builder. The home features a Henrybuilt kitchen, butler's pantry, private home office, guest suite, master suite, entry foyer with concealed entrances to the powder bathroom and coat closet, hidden play loft, and full front and back landscaping with swimming pool and pool house/ADU.

Пример оригинального дизайна: двухуровневая гостиная комната в стиле кантри с домашним баром, белыми стенами, светлым паркетным полом, телевизором на стене, коричневым полом и сводчатым потолком

Mid century inspired design living room with a built-in cabinet system made out of Walnut wood.
Custom made to fit all the low-fi electronics and exact fit for speakers.

Источник вдохновения для домашнего уюта: большая открытая гостиная комната в стиле неоклассика (современная классика) с домашним баром, бежевыми стенами, паркетным полом среднего тона, стандартным камином, фасадом камина из плитки, телевизором на стене, коричневым полом, потолком из вагонки и обоями на стенах

The centerpiece and focal point to this tiny home living room is the grand circular-shaped window which is actually two half-moon windows jointed together where the mango woof bartop is placed. This acts as a work and dining space. Hanging plants elevate the eye and draw it upward to the high ceilings. Colors are kept clean and bright to expand the space. The loveseat folds out into a sleeper and the ottoman/bench lifts to offer more storage. The round rug mirrors the window adding consistency. This tropical modern coastal Tiny Home is built on a trailer and is 8x24x14 feet. The blue exterior paint color is called cabana blue. The large circular window is quite the statement focal point for this how adding a ton of curb appeal. The round window is actually two round half-moon windows stuck together to form a circle. There is an indoor bar between the two windows to make the space more interactive and useful- important in a tiny home. There is also another interactive pass-through bar window on the deck leading to the kitchen making it essentially a wet bar. This window is mirrored with a second on the other side of the kitchen and the are actually repurposed french doors turned sideways. Even the front door is glass allowing for the maximum amount of light to brighten up this tiny home and make it feel spacious and open. This tiny home features a unique architectural design with curved ceiling beams and roofing, high vaulted ceilings, a tiled in shower with a skylight that points out over the tongue of the trailer saving space in the bathroom, and of course, the large bump-out circle window and awning window that provides dining spaces.

Inspired by the majesty of the Northern Lights and this family's everlasting love for Disney, this home plays host to enlighteningly open vistas and playful activity. Like its namesake, the beloved Sleeping Beauty, this home embodies family, fantasy and adventure in their truest form. Visions are seldom what they seem, but this home did begin 'Once Upon a Dream'. Welcome, to The Aurora.

A prior great room addition was made more open and functional with an optimal seating arrangement, flexible furniture options. The brick wall ties the space to the original portion of the home, as well as acting as a focal point.
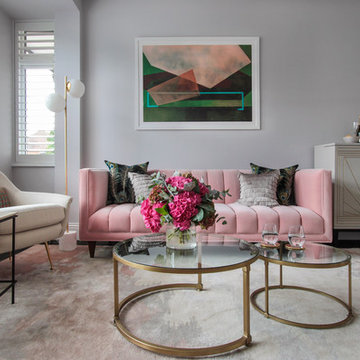
Источник вдохновения для домашнего уюта: изолированная гостиная комната среднего размера:: освещение в современном стиле с домашним баром, белыми стенами, темным паркетным полом и коричневым полом
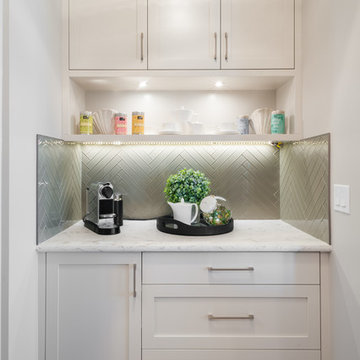
На фото: гостиная комната в современном стиле с домашним баром, белыми стенами, паркетным полом среднего тона и коричневым полом с
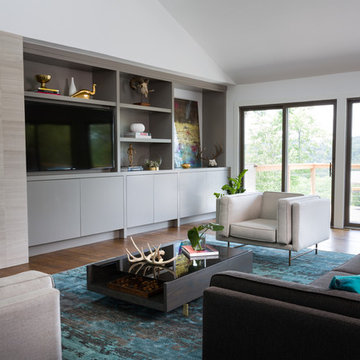
Whit Preston
Свежая идея для дизайна: большая открытая гостиная комната в стиле модернизм с домашним баром, белыми стенами, паркетным полом среднего тона, стандартным камином, фасадом камина из плитки, мультимедийным центром и коричневым полом - отличное фото интерьера
Свежая идея для дизайна: большая открытая гостиная комната в стиле модернизм с домашним баром, белыми стенами, паркетным полом среднего тона, стандартным камином, фасадом камина из плитки, мультимедийным центром и коричневым полом - отличное фото интерьера
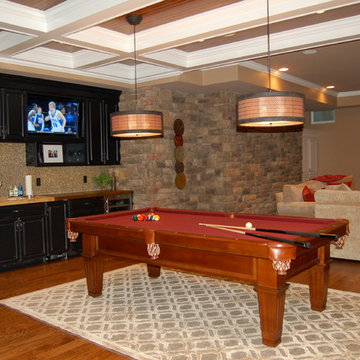
Basement media/game room in Chatham NJ. Four TVs provided optimal game day viewing for this mancave.
На фото: большая изолированная гостиная комната в классическом стиле с домашним баром, коричневыми стенами, темным паркетным полом, мультимедийным центром и коричневым полом без камина
На фото: большая изолированная гостиная комната в классическом стиле с домашним баром, коричневыми стенами, темным паркетным полом, мультимедийным центром и коричневым полом без камина
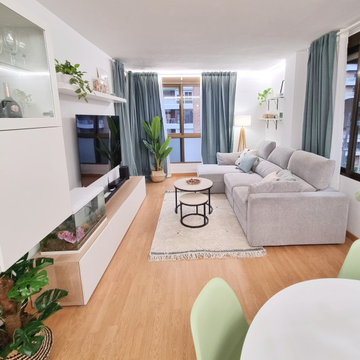
На фото: маленькая изолированная гостиная комната в белых тонах с отделкой деревом в скандинавском стиле с домашним баром, белыми стенами, полом из ламината, телевизором на стене, коричневым полом и красивыми шторами для на участке и в саду
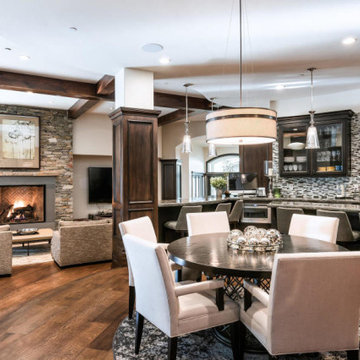
Пример оригинального дизайна: большая открытая гостиная комната в стиле неоклассика (современная классика) с домашним баром, серыми стенами, темным паркетным полом, стандартным камином, фасадом камина из камня, телевизором на стене и коричневым полом

With an elegant bar on one side and a cozy fireplace on the other, this sitting room is sure to keep guests happy and entertained. Custom cabinetry and mantel, Neolith counter top and fireplace surround, and shiplap accents finish this room.

Earl Smith Photography
Свежая идея для дизайна: большая открытая гостиная комната в современном стиле с домашним баром, серыми стенами, паркетным полом среднего тона, двусторонним камином, фасадом камина из штукатурки, телевизором на стене и коричневым полом - отличное фото интерьера
Свежая идея для дизайна: большая открытая гостиная комната в современном стиле с домашним баром, серыми стенами, паркетным полом среднего тона, двусторонним камином, фасадом камина из штукатурки, телевизором на стене и коричневым полом - отличное фото интерьера

На фото: открытая гостиная комната среднего размера в стиле ретро с домашним баром, белыми стенами, бетонным полом, стандартным камином, фасадом камина из штукатурки и коричневым полом без телевизора

This modern Aspen interior design defined by clean lines, timeless furnishings and neutral color pallet contrast strikingly with the rugged landscape of the Colorado Rockies that create the stunning panoramic view for the full height windows. The large fireplace is built with solid stone giving the room strength while the massive timbers supporting the ceiling give the room a grand feel. The centrally located bar makes a great place to gather while multiple spaces to lounge and relax give you and your guest the option of where to unwind.

This living room got an upgraded look with the help of new paint, furnishings, fireplace tiling and the installation of a bar area. Our clients like to party and they host very often... so they needed a space off the kitchen where adults can make a cocktail and have a conversation while listening to music. We accomplished this with conversation style seating around a coffee table. We designed a custom built-in bar area with wine storage and beverage fridge, and floating shelves for storing stemware and glasses. The fireplace also got an update with beachy glazed tile installed in a herringbone pattern and a rustic pine mantel. The homeowners are also love music and have a large collection of vinyl records. We commissioned a custom record storage cabinet from Hansen Concepts which is a piece of art and a conversation starter of its own. The record storage unit is made of raw edge wood and the drawers are engraved with the lyrics of the client's favorite songs. It's a masterpiece and will be an heirloom for sure.
Гостиная с домашним баром и коричневым полом – фото дизайна интерьера
1

