Сортировать:
Бюджет
Сортировать:Популярное за сегодня
1 - 20 из 205 фото

Angle Eye Photography
На фото: большая открытая гостиная комната в классическом стиле с бежевыми стенами, кирпичным полом, стандартным камином, фасадом камина из дерева, мультимедийным центром и коричневым полом с
На фото: большая открытая гостиная комната в классическом стиле с бежевыми стенами, кирпичным полом, стандартным камином, фасадом камина из дерева, мультимедийным центром и коричневым полом с
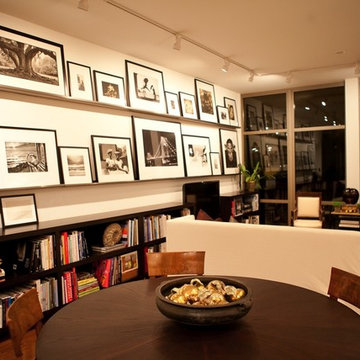
This open room shows the black and white photo collection featured in this white walled room with a white denim sectional. The dark floor, long wall to wall bookcases, and custom dining table by Legacy Woodwork ground the room. Antique french chairs surround the table and a;so sit near the windows for extra seating. Photography by Jorge Gera
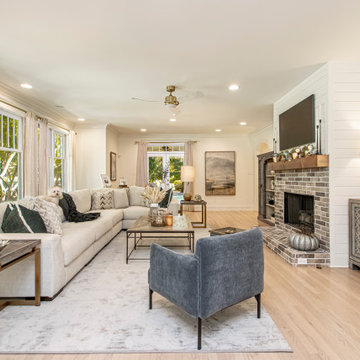
Стильный дизайн: большая изолированная гостиная комната в стиле неоклассика (современная классика) с белыми стенами, кирпичным полом, стандартным камином, фасадом камина из кирпича, телевизором на стене и бежевым полом - последний тренд
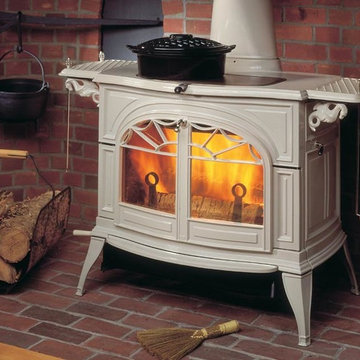
Источник вдохновения для домашнего уюта: гостиная комната среднего размера в стиле кантри с кирпичным полом, печью-буржуйкой, фасадом камина из металла, отдельно стоящим телевизором и красным полом
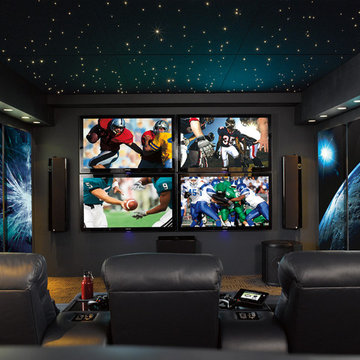
For this huge gaming fan, Magnolia combined 4 X-Box consoles with 4 dedicated flat-screens so each gamer got their own screen. You’ll only need the edge of your seat in this room. Washington
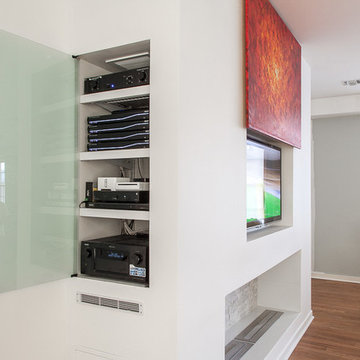
This award winning minimalist condo hides the entertainment system when it's not in use. The big screen smart TV, invisible surround sound & equipment rack are out of site/out of mind. A Future Automation lift moves the art at the push of a button, revealing cinema quality sound & picture.
The custom built wall unit hides all the of the necessary equipment and storage space behind the fireplace and smart TV.
See more & take a video tour :
http://www.seriousaudiovideo.com/portfolios/minimalist-smart-condo-hoboken-nj-urc-total-control/
Photos by Anthony Torsiello
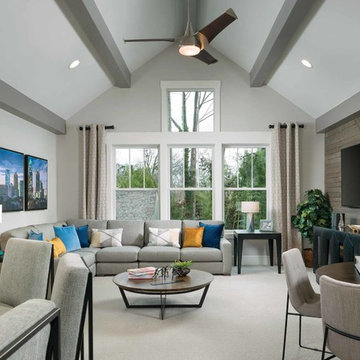
Свежая идея для дизайна: большая открытая комната для игр в стиле кантри с серыми стенами, кирпичным полом, телевизором на стене и серым полом - отличное фото интерьера
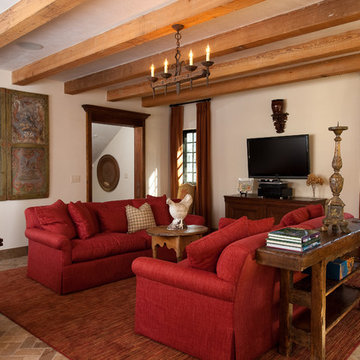
Living Room with Natural Wood Beams and Antique Furniture
На фото: изолированная гостиная комната среднего размера в стиле рустика с кирпичным полом, бежевыми стенами и телевизором на стене
На фото: изолированная гостиная комната среднего размера в стиле рустика с кирпичным полом, бежевыми стенами и телевизором на стене
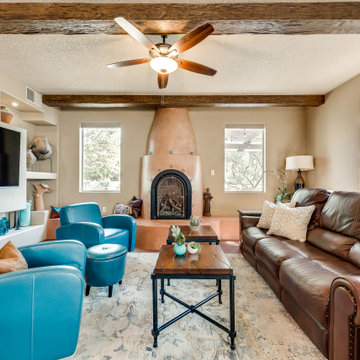
This is a living room space that has been remodeled with a kiva and banco to replace an outdated fireplace, a built in entertainment center, faux wood beams and herringbone brick floors. It was staged with leather, rustic wood and wrought iron furnishings and then softened with a wool area rug.

Casey Dunn Photography
Источник вдохновения для домашнего уюта: большая открытая гостиная комната в стиле кантри с белыми стенами, кирпичным полом, стандартным камином, телевизором на стене и фасадом камина из бетона
Источник вдохновения для домашнего уюта: большая открытая гостиная комната в стиле кантри с белыми стенами, кирпичным полом, стандартным камином, телевизором на стене и фасадом камина из бетона
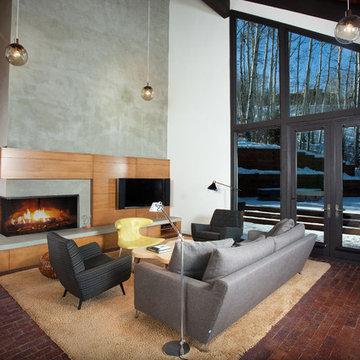
Свежая идея для дизайна: парадная, открытая гостиная комната в современном стиле с белыми стенами, кирпичным полом, фасадом камина из бетона, телевизором на стене и горизонтальным камином - отличное фото интерьера
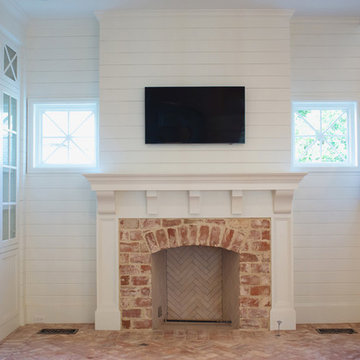
Пример оригинального дизайна: парадная, изолированная гостиная комната среднего размера в классическом стиле с белыми стенами, кирпичным полом, стандартным камином, фасадом камина из кирпича, телевизором на стене и розовым полом
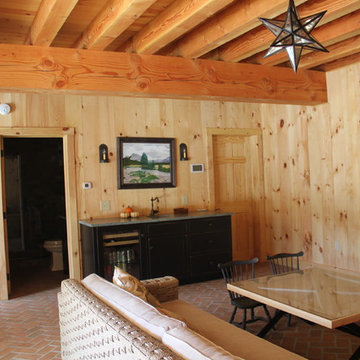
Идея дизайна: гостиная комната в стиле модернизм с кирпичным полом и телевизором на стене
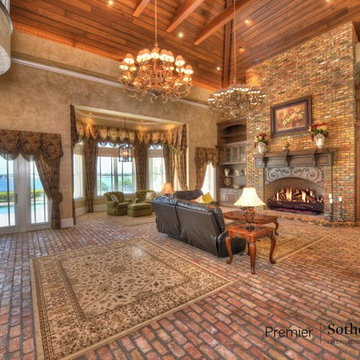
На фото: огромная открытая гостиная комната в классическом стиле с кирпичным полом, печью-буржуйкой, фасадом камина из кирпича и мультимедийным центром
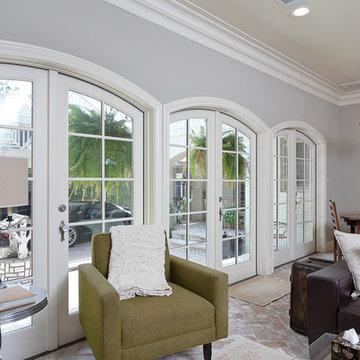
Mirador Builders
Пример оригинального дизайна: открытая гостиная комната среднего размера в стиле неоклассика (современная классика) с серыми стенами, кирпичным полом, фасадом камина из кирпича и телевизором на стене
Пример оригинального дизайна: открытая гостиная комната среднего размера в стиле неоклассика (современная классика) с серыми стенами, кирпичным полом, фасадом камина из кирпича и телевизором на стене
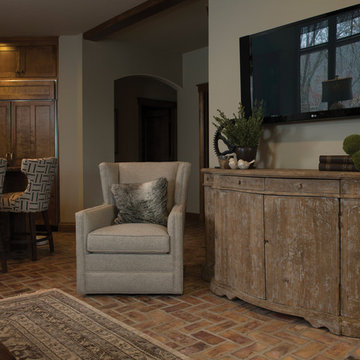
Photos by Randy Colwell
Источник вдохновения для домашнего уюта: изолированная гостиная комната среднего размера в классическом стиле с бежевыми стенами, кирпичным полом и телевизором на стене
Источник вдохновения для домашнего уюта: изолированная гостиная комната среднего размера в классическом стиле с бежевыми стенами, кирпичным полом и телевизором на стене
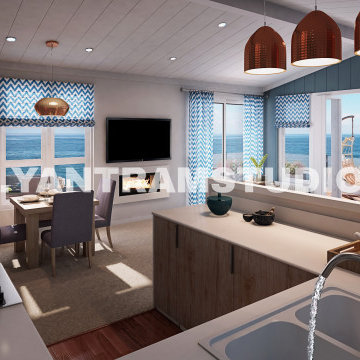
stunning interior design idea of kitchen living room design, Space-saving tricks to combine kitchen & living room into a modern place. spacious dining area & balcony with beautiful view that is perfect for work, rest and play, This interior modeling of Kitchen & living room with wooden flooring, beautiful pendant lights and wooden furniture, balcony with awesome sofa, tea table, ,chair and flower pot.
This great interior design of classy kitchen has beautiful arched windows above the sink that provide natural light. The interior design of dinning table add contrast to the kitchen with Contemporary ceiling design ,best interior, wall painting, pendent lights, window.
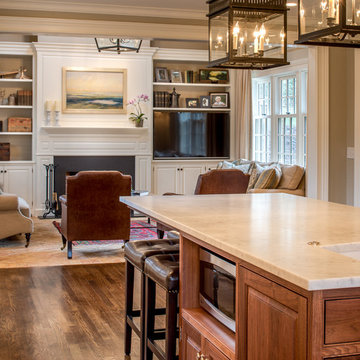
Angle Eye Photography
Свежая идея для дизайна: открытая гостиная комната среднего размера в классическом стиле с бежевыми стенами, стандартным камином, фасадом камина из дерева, мультимедийным центром и кирпичным полом - отличное фото интерьера
Свежая идея для дизайна: открытая гостиная комната среднего размера в классическом стиле с бежевыми стенами, стандартным камином, фасадом камина из дерева, мультимедийным центром и кирпичным полом - отличное фото интерьера

This 1964 Preston Hollow home was in the perfect location and had great bones but was not perfect for this family that likes to entertain. They wanted to open up their kitchen up to the den and entry as much as possible, as it was small and completely closed off. They needed significant wine storage and they did want a bar area but not where it was currently located. They also needed a place to stage food and drinks outside of the kitchen. There was a formal living room that was not necessary and a formal dining room that they could take or leave. Those spaces were opened up, the previous formal dining became their new home office, which was previously in the master suite. The master suite was completely reconfigured, removing the old office, and giving them a larger closet and beautiful master bathroom. The game room, which was converted from the garage years ago, was updated, as well as the bathroom, that used to be the pool bath. The closet space in that room was redesigned, adding new built-ins, and giving us more space for a larger laundry room and an additional mudroom that is now accessible from both the game room and the kitchen! They desperately needed a pool bath that was easily accessible from the backyard, without having to walk through the game room, which they had to previously use. We reconfigured their living room, adding a full bathroom that is now accessible from the backyard, fixing that problem. We did a complete overhaul to their downstairs, giving them the house they had dreamt of!
As far as the exterior is concerned, they wanted better curb appeal and a more inviting front entry. We changed the front door, and the walkway to the house that was previously slippery when wet and gave them a more open, yet sophisticated entry when you walk in. We created an outdoor space in their backyard that they will never want to leave! The back porch was extended, built a full masonry fireplace that is surrounded by a wonderful seating area, including a double hanging porch swing. The outdoor kitchen has everything they need, including tons of countertop space for entertaining, and they still have space for a large outdoor dining table. The wood-paneled ceiling and the mix-matched pavers add a great and unique design element to this beautiful outdoor living space. Scapes Incorporated did a fabulous job with their backyard landscaping, making it a perfect daily escape. They even decided to add turf to their entire backyard, keeping minimal maintenance for this busy family. The functionality this family now has in their home gives the true meaning to Living Better Starts Here™.
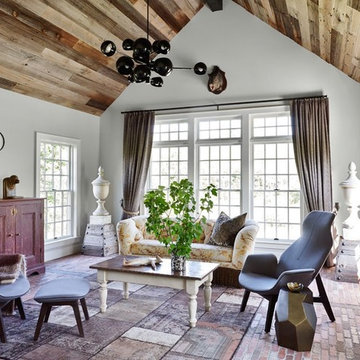
Reclaimed barnwood on the ceiling, brick floors, modern lighting, and contemporary lounge chairs create warmth in an eclectic den.
Design: Joseph Stabilito
Photo: Joshua Mc Hugh
1

