Гостиная с полом из травертина и кирпичным полом – фото дизайна интерьера
Сортировать:
Бюджет
Сортировать:Популярное за сегодня
1 - 20 из 6 537 фото
1 из 3

На фото: огромная парадная, изолированная гостиная комната в средиземноморском стиле с бежевыми стенами, стандартным камином и полом из травертина без телевизора с

The family room, including the kitchen and breakfast area, features stunning indirect lighting, a fire feature, stacked stone wall, art shelves and a comfortable place to relax and watch TV.
Photography: Mark Boisclair

Angle Eye Photography
На фото: большая открытая гостиная комната в классическом стиле с бежевыми стенами, кирпичным полом, стандартным камином, фасадом камина из дерева, мультимедийным центром и коричневым полом с
На фото: большая открытая гостиная комната в классическом стиле с бежевыми стенами, кирпичным полом, стандартным камином, фасадом камина из дерева, мультимедийным центром и коричневым полом с

Tom Powel Imaging
Идея дизайна: открытая гостиная комната среднего размера в стиле лофт с кирпичным полом, стандартным камином, фасадом камина из кирпича, с книжными шкафами и полками, красными стенами и красным полом без телевизора
Идея дизайна: открытая гостиная комната среднего размера в стиле лофт с кирпичным полом, стандартным камином, фасадом камина из кирпича, с книжными шкафами и полками, красными стенами и красным полом без телевизора

Источник вдохновения для домашнего уюта: огромная открытая гостиная комната в современном стиле с бежевыми стенами, полом из травертина, бежевым полом, деревянным потолком и обоями на стенах без камина, телевизора

На фото: открытая гостиная комната среднего размера в средиземноморском стиле с белыми стенами, полом из травертина и бежевым полом без камина

Contemporary desert home with natural materials. Wood, stone and copper elements throughout the house. Floors are vein-cut travertine, walls are stacked stone or dry wall with hand painted faux finish.
Project designed by Susie Hersker’s Scottsdale interior design firm Design Directives. Design Directives is active in Phoenix, Paradise Valley, Cave Creek, Carefree, Sedona, and beyond.
For more about Design Directives, click here: https://susanherskerasid.com/

Built-in shelving with electric fireplace
Источник вдохновения для домашнего уюта: открытая гостиная комната среднего размера в стиле неоклассика (современная классика) с бежевыми стенами, полом из травертина, горизонтальным камином, фасадом камина из плитки, телевизором на стене и бежевым полом
Источник вдохновения для домашнего уюта: открытая гостиная комната среднего размера в стиле неоклассика (современная классика) с бежевыми стенами, полом из травертина, горизонтальным камином, фасадом камина из плитки, телевизором на стене и бежевым полом

With a neutral color palette in mind, Interior Designer, Rebecca Robeson brought in warmth and vibrancy to this Solana Beach Family Room rich blue and dark wood-toned accents. The custom made navy blue sofa takes center stage, flanked by a pair of dark wood stained cabinets fashioned with white accessories. Two white occasional chairs to the right and one stylish bentwood chair to the left, the four ottoman coffee table adds all the comfort the clients were hoping for. Finishing touches... A commissioned oil painting, white accessory pieces, decorative throw pillows and a hand knotted area rug specially made for this home. Of course, Rebecca signature window treatments complete the space.
Robeson Design Interiors, Interior Design & Photo Styling | Ryan Garvin, Photography | Painting by Liz Jardain | Please Note: For information on items seen in these photos, leave a comment. For info about our work: info@robesondesign.com

Living room with large pocketing doors to give a indoor outdoor living space flowing out to the pool edge.
Свежая идея для дизайна: большая открытая, парадная гостиная комната в современном стиле с полом из травертина, стандартным камином, фасадом камина из плитки, телевизором на стене, белыми стенами и бежевым полом - отличное фото интерьера
Свежая идея для дизайна: большая открытая, парадная гостиная комната в современном стиле с полом из травертина, стандартным камином, фасадом камина из плитки, телевизором на стене, белыми стенами и бежевым полом - отличное фото интерьера

На фото: парадная, изолированная гостиная комната среднего размера:: освещение в стиле модернизм с белыми стенами, полом из травертина, стандартным камином, фасадом камина из бетона, мультимедийным центром и бежевым полом с
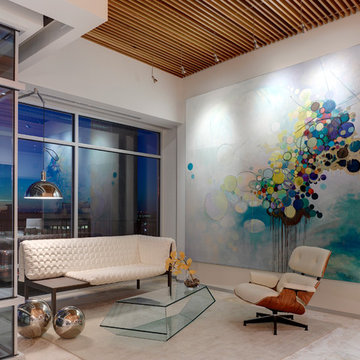
Living space with curved clear cedar ceilings, built-in media and storage walls, custom artwork and custom furniture - Interior Architecture: HAUS | Architecture + LEVEL Interiors - Photography: Ryan Kurtz
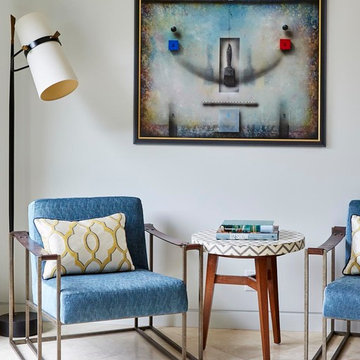
Cozy corner of the family room with a view of the dining room in East Bay home. Photos by Eric Zepeda Studio
На фото: изолированная гостиная комната среднего размера в стиле ретро с белыми стенами и полом из травертина с
На фото: изолированная гостиная комната среднего размера в стиле ретро с белыми стенами и полом из травертина с

This Paradise Valley stunner was a down-to-the-studs renovation. The owner, a successful business woman and owner of Bungalow Scottsdale -- a fabulous furnishings store, had a very clear vision. DW's mission was to re-imagine the 1970's solid block home into a modern and open place for a family of three. The house initially was very compartmentalized including lots of small rooms and too many doors to count. With a mantra of simplify, simplify, simplify, Architect CP Drewett began to look for the hidden order to craft a space that lived well.
This residence is a Moroccan world of white topped with classic Morrish patterning and finished with the owner's fabulous taste. The kitchen was established as the home's center to facilitate the owner's heart and swagger for entertaining. The public spaces were reimagined with a focus on hospitality. Practicing great restraint with the architecture set the stage for the owner to showcase objects in space. Her fantastic collection includes a glass-top faux elephant tusk table from the set of the infamous 80's television series, Dallas.
It was a joy to create, collaborate, and now celebrate this amazing home.
Project Details:
Architecture: C.P. Drewett, AIA, NCARB; Drewett Works, Scottsdale, AZ
Interior Selections: Linda Criswell, Bungalow Scottsdale, Scottsdale, AZ
Photography: Dino Tonn, Scottsdale, AZ
Featured in: Phoenix Home and Garden, June 2015, "Eclectic Remodel", page 87.

Photos taken by Southern Exposure Photography. Photos owned by Durham Designs & Consulting, LLC.
Стильный дизайн: парадная, открытая гостиная комната среднего размера в классическом стиле с зелеными стенами, полом из травертина, стандартным камином, фасадом камина из дерева и бежевым полом без телевизора - последний тренд
Стильный дизайн: парадная, открытая гостиная комната среднего размера в классическом стиле с зелеными стенами, полом из травертина, стандартным камином, фасадом камина из дерева и бежевым полом без телевизора - последний тренд

A basement renovation that meets a busy family's needs by providing designated areas for gaming, jamming, studying and entertaining. A comfortable and contemporary space that suits an active lifestyle.
Stephani Buchman Photography
www.stephanibuchmanphotgraphy.com
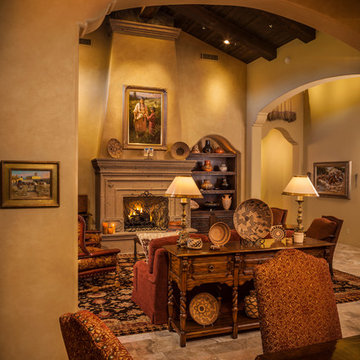
Art Holeman Photography,
Eric Peterson Architect,
Spanish Colonial style living room with traditional furniture, antique rugs and native American art
Project designed by Susie Hersker’s Scottsdale interior design firm Design Directives. Design Directives is active in Phoenix, Paradise Valley, Cave Creek, Carefree, Sedona, and beyond.
For more about Design Directives, click here: https://susanherskerasid.com/
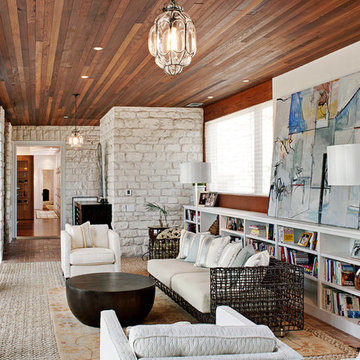
Источник вдохновения для домашнего уюта: гостиная комната в современном стиле с с книжными шкафами и полками и кирпичным полом
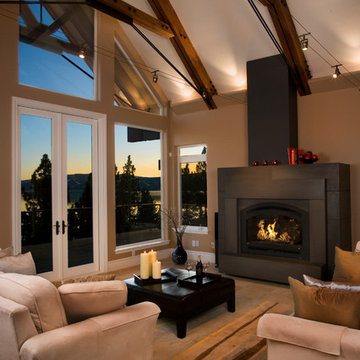
Ethan Rohloff
Стильный дизайн: открытая гостиная комната в современном стиле с бежевыми стенами, стандартным камином и полом из травертина - последний тренд
Стильный дизайн: открытая гостиная комната в современном стиле с бежевыми стенами, стандартным камином и полом из травертина - последний тренд
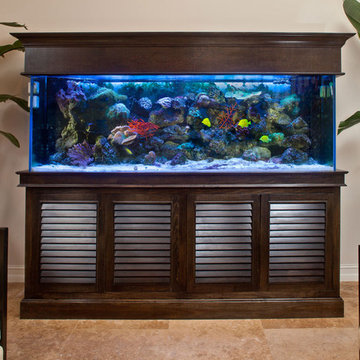
Custom Fish Tank with Louvred Doors. This is a regal looking fish tank, designed to blend in with the rest of furniture. It adds a nice harmonious touch to the lving space, making it seem as though the tank is a part of the decor.
Photo by: Matt Horton
Гостиная с полом из травертина и кирпичным полом – фото дизайна интерьера
1

