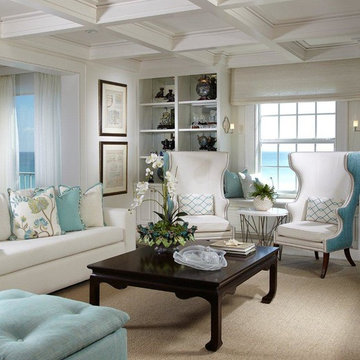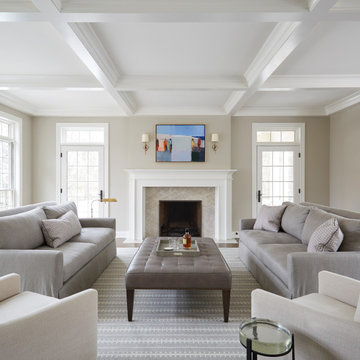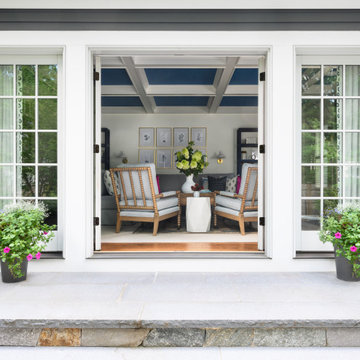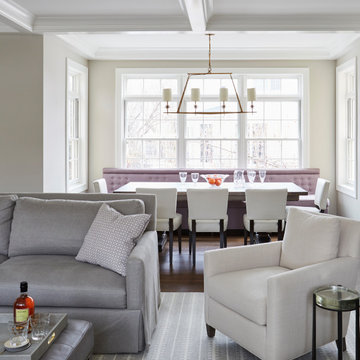Гостиная с фасадом камина из камня и кессонным потолком – фото дизайна интерьера
Сортировать:
Бюджет
Сортировать:Популярное за сегодня
1 - 20 из 1 515 фото

Natural light exposes the beautiful details of this great room. Coffered ceiling encompasses a majestic old world feeling of this stone and shiplap fireplace. Comfort and beauty combo.

This expansive living room is very European in feel, with tall ceilings and a mixture of antique pieces and contemporary furniture and art. The curved blue velvet sofas surround a large marble coffee table with highly collectable Art Deco Halabala chairs completing the mix.

Casual yet refined Great Room (Living Room, Family Room and Sunroom/Dining Room) with custom built-ins, custom fireplace, wood beam, custom storage, picture lights. Natural elements. Coffered ceiling living room with piano and hidden bar. Exposed wood beam in family room.

Ramsey the Home Owner's rescued Rhodesian Ridgeback found his spot immediately during the delivery - on the custom area rug. He had to give his stamp of approval through the entire design process and we were so happy he was happy!

Источник вдохновения для домашнего уюта: парадная, открытая гостиная комната в стиле рустика с бежевыми стенами, паркетным полом среднего тона, стандартным камином, фасадом камина из камня, коричневым полом и кессонным потолком без телевизора

Steve Henke
Идея дизайна: парадная, изолированная гостиная комната среднего размера в классическом стиле с бежевыми стенами, светлым паркетным полом, стандартным камином, фасадом камина из камня и кессонным потолком без телевизора
Идея дизайна: парадная, изолированная гостиная комната среднего размера в классическом стиле с бежевыми стенами, светлым паркетным полом, стандартным камином, фасадом камина из камня и кессонным потолком без телевизора

На фото: огромная парадная, открытая гостиная комната в стиле модернизм с синими стенами, полом из травертина, горизонтальным камином, фасадом камина из камня, телевизором на стене, бежевым полом, кессонным потолком и обоями на стенах с

Tastefully designed in warm hues, the light-filled great room is shaped in a perfect octagon. Decorative beams frame the angles of the ceiling. The two-tier iron chandeliers from Hinkley Lighting are open and airy.
Project Details // Sublime Sanctuary
Upper Canyon, Silverleaf Golf Club
Scottsdale, Arizona
Architecture: Drewett Works
Builder: American First Builders
Interior Designer: Michele Lundstedt
Landscape architecture: Greey | Pickett
Photography: Werner Segarra
Lights: Hinkley Lighting
https://www.drewettworks.com/sublime-sanctuary/

The home's palate is inspired by the hues of the ocean.
Daniel Newcomb Architectural Photography
Источник вдохновения для домашнего уюта: открытая гостиная комната среднего размера в морском стиле с белыми стенами, стандартным камином, фасадом камина из камня, скрытым телевизором и кессонным потолком
Источник вдохновения для домашнего уюта: открытая гостиная комната среднего размера в морском стиле с белыми стенами, стандартным камином, фасадом камина из камня, скрытым телевизором и кессонным потолком

Свежая идея для дизайна: большая парадная, открытая гостиная комната в стиле неоклассика (современная классика) с белыми стенами, светлым паркетным полом, стандартным камином, фасадом камина из камня и кессонным потолком - отличное фото интерьера

На фото: парадная, изолированная, серо-белая гостиная комната среднего размера:: освещение в современном стиле с белыми стенами, паркетным полом среднего тона, стандартным камином, фасадом камина из камня, мультимедийным центром, бежевым полом, кессонным потолком и панелями на части стены

На фото: большая открытая гостиная комната в стиле неоклассика (современная классика) с бежевыми стенами, паркетным полом среднего тона, стандартным камином, фасадом камина из камня, коричневым полом и кессонным потолком без телевизора

A comfortable living room with large furniture-style built-ins around the stone fireplace
Photo by Ashley Avila Photography
На фото: открытая гостиная комната среднего размера в классическом стиле с бежевыми стенами, темным паркетным полом, стандартным камином, фасадом камина из камня, коричневым полом и кессонным потолком без телевизора с
На фото: открытая гостиная комната среднего размера в классическом стиле с бежевыми стенами, темным паркетным полом, стандартным камином, фасадом камина из камня, коричневым полом и кессонным потолком без телевизора с

Family friendly family room with mix of patterns, new and vintage furnishings. The bookshelves were custom made and wrapped with grasscloth. The leather ottoman provides a comfortable spot to put your feet up and is safe for children. The sectional is upholstered in a crypton fabric for durability.

Open concept family room with wood burning fireplace and access to screened porch, kitchen, or foyer.
Свежая идея для дизайна: большая открытая гостиная комната в стиле неоклассика (современная классика) с серыми стенами, паркетным полом среднего тона, стандартным камином, фасадом камина из камня, телевизором на стене и кессонным потолком - отличное фото интерьера
Свежая идея для дизайна: большая открытая гостиная комната в стиле неоклассика (современная классика) с серыми стенами, паркетным полом среднего тона, стандартным камином, фасадом камина из камня, телевизором на стене и кессонным потолком - отличное фото интерьера

Detailed shot of updated living room with white natural stone full-wall fireplace, custom floating mantel, greige built-ins with inset doors and drawers, locally sourced artwork above the mantel, coffered ceiling and refinished hardwood floors in the Ballantyne Country Club neighborhood of Charlotte, NC

Corner view of funky living room that flows into the two-tone family room
На фото: большая парадная, изолированная гостиная комната в стиле фьюжн с бежевыми стенами, паркетным полом среднего тона, стандартным камином, фасадом камина из камня, коричневым полом, кессонным потолком и панелями на стенах с
На фото: большая парадная, изолированная гостиная комната в стиле фьюжн с бежевыми стенами, паркетным полом среднего тона, стандартным камином, фасадом камина из камня, коричневым полом, кессонным потолком и панелями на стенах с

Originally built in 1990 the Heady Lakehouse began as a 2,800SF family retreat and now encompasses over 5,635SF. It is located on a steep yet welcoming lot overlooking a cove on Lake Hartwell that pulls you in through retaining walls wrapped with White Brick into a courtyard laid with concrete pavers in an Ashlar Pattern. This whole home renovation allowed us the opportunity to completely enhance the exterior of the home with all new LP Smartside painted with Amherst Gray with trim to match the Quaker new bone white windows for a subtle contrast. You enter the home under a vaulted tongue and groove white washed ceiling facing an entry door surrounded by White brick.
Once inside you’re encompassed by an abundance of natural light flooding in from across the living area from the 9’ triple door with transom windows above. As you make your way into the living area the ceiling opens up to a coffered ceiling which plays off of the 42” fireplace that is situated perpendicular to the dining area. The open layout provides a view into the kitchen as well as the sunroom with floor to ceiling windows boasting panoramic views of the lake. Looking back you see the elegant touches to the kitchen with Quartzite tops, all brass hardware to match the lighting throughout, and a large 4’x8’ Santorini Blue painted island with turned legs to provide a note of color.
The owner’s suite is situated separate to one side of the home allowing a quiet retreat for the homeowners. Details such as the nickel gap accented bed wall, brass wall mounted bed-side lamps, and a large triple window complete the bedroom. Access to the study through the master bedroom further enhances the idea of a private space for the owners to work. It’s bathroom features clean white vanities with Quartz counter tops, brass hardware and fixtures, an obscure glass enclosed shower with natural light, and a separate toilet room.
The left side of the home received the largest addition which included a new over-sized 3 bay garage with a dog washing shower, a new side entry with stair to the upper and a new laundry room. Over these areas, the stair will lead you to two new guest suites featuring a Jack & Jill Bathroom and their own Lounging and Play Area.
The focal point for entertainment is the lower level which features a bar and seating area. Opposite the bar you walk out on the concrete pavers to a covered outdoor kitchen feature a 48” grill, Large Big Green Egg smoker, 30” Diameter Evo Flat-top Grill, and a sink all surrounded by granite countertops that sit atop a white brick base with stainless steel access doors. The kitchen overlooks a 60” gas fire pit that sits adjacent to a custom gunite eight sided hot tub with travertine coping that looks out to the lake. This elegant and timeless approach to this 5,000SF three level addition and renovation allowed the owner to add multiple sleeping and entertainment areas while rejuvenating a beautiful lake front lot with subtle contrasting colors.

The Grand Family Room furniture selection includes a stunning beaded chandelier that is sure to catch anyone’s eye along with bright, metallic chairs that add unique texture to the space. The cocktail table is ideal as the pivoting feature allows for maximum space when lounging or entertaining in the family room. The cabinets will be designed in a versatile grey oak wood with a new slab selected for behind the TV & countertops. The neutral colors and natural black walnut columns allow for the accent teal coffered ceilings to pop.

На фото: открытая гостиная комната в стиле неоклассика (современная классика) с бежевыми стенами, паркетным полом среднего тона, стандартным камином, фасадом камина из камня, коричневым полом и кессонным потолком без телевизора с
Гостиная с фасадом камина из камня и кессонным потолком – фото дизайна интерьера
1

