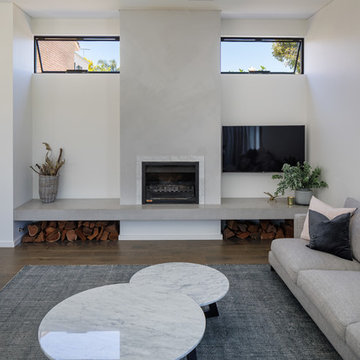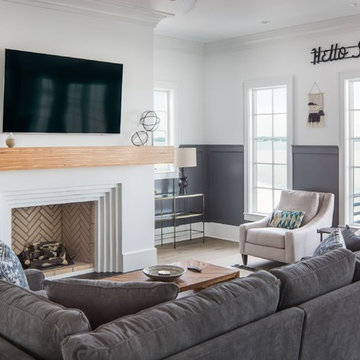Гостиная с фасадом камина из штукатурки и телевизором – фото дизайна интерьера
Сортировать:
Бюджет
Сортировать:Популярное за сегодня
1 - 20 из 10 192 фото
1 из 3

This contemporary beauty features a 3D porcelain tile wall with the TV and propane fireplace built in. The glass shelves are clear, starfire glass so they appear blue instead of green.

DAGR Design creates walls that reflect your design style, whether you like off center, creative design or prefer the calming feeling of this symmetrical wall. Warm up a grey space with textures like wood shelves and panel stone. Add a pop of color or pattern to create interest. image credits DAGR Design

Стильный дизайн: парадная, открытая гостиная комната среднего размера в современном стиле с белыми стенами, темным паркетным полом, стандартным камином, фасадом камина из штукатурки и телевизором на стене - последний тренд

W H EARLE PHOTOGRAPHY
Пример оригинального дизайна: маленькая изолированная гостиная комната:: освещение в стиле неоклассика (современная классика) с бежевыми стенами, паркетным полом среднего тона, стандартным камином, телевизором на стене, фасадом камина из штукатурки и коричневым полом для на участке и в саду
Пример оригинального дизайна: маленькая изолированная гостиная комната:: освещение в стиле неоклассика (современная классика) с бежевыми стенами, паркетным полом среднего тона, стандартным камином, телевизором на стене, фасадом камина из штукатурки и коричневым полом для на участке и в саду

Идея дизайна: изолированная гостиная комната среднего размера в классическом стиле с стандартным камином, телевизором на стене, бежевыми стенами, паркетным полом среднего тона, фасадом камина из штукатурки, бежевым полом, синим диваном и ковром на полу

Designed to embrace an extensive and unique art collection including sculpture, paintings, tapestry, and cultural antiquities, this modernist home located in north Scottsdale’s Estancia is the quintessential gallery home for the spectacular collection within. The primary roof form, “the wing” as the owner enjoys referring to it, opens the home vertically to a view of adjacent Pinnacle peak and changes the aperture to horizontal for the opposing view to the golf course. Deep overhangs and fenestration recesses give the home protection from the elements and provide supporting shade and shadow for what proves to be a desert sculpture. The restrained palette allows the architecture to express itself while permitting each object in the home to make its own place. The home, while certainly modern, expresses both elegance and warmth in its material selections including canterra stone, chopped sandstone, copper, and stucco.
Project Details | Lot 245 Estancia, Scottsdale AZ
Architect: C.P. Drewett, Drewett Works, Scottsdale, AZ
Interiors: Luis Ortega, Luis Ortega Interiors, Hollywood, CA
Publications: luxe. interiors + design. November 2011.
Featured on the world wide web: luxe.daily
Photo by Grey Crawford.

Источник вдохновения для домашнего уюта: большая гостиная комната:: освещение в современном стиле с темным паркетным полом, фасадом камина из штукатурки, серыми стенами, мультимедийным центром и горизонтальным камином

A reimagined empty and dark corner, adding 3 windows and a large corner window seat that connects with the harp of the renovated brick fireplace, while adding ample of storage and an opportunity to gather with friends and family. We also added a small partition that functions as a small bar area serving the dining space.

Custom Living Room Renovation now features a plaster and concrete fireplace, white oak timbers and built in, light oak floors, and a curved sectional sofa.

На фото: парадная, открытая гостиная комната среднего размера в современном стиле с белыми стенами, угловым камином, бежевым полом, полом из керамической плитки, фасадом камина из штукатурки и телевизором на стене с

Свежая идея для дизайна: большая открытая гостиная комната в современном стиле с белыми стенами, светлым паркетным полом, фасадом камина из штукатурки, телевизором на стене, угловым камином и бежевым полом - отличное фото интерьера

The room is centered on a large wood burning fireplace which was finished with a reclaimed timber mantle we locally sourced and a plaster finish (Portola Paint). One of a kind vintage pieces such as the accent chair and sofa table add character to the living space.

Источник вдохновения для домашнего уюта: открытая гостиная комната среднего размера в стиле модернизм с белыми стенами, светлым паркетным полом, стандартным камином, фасадом камина из штукатурки, мультимедийным центром и деревянными стенами

The architecture of this modern house has unique design features. The entrance foyer is bright and spacious with beautiful open frame stairs and large windows. The open-plan interior design combines the living room, dining room and kitchen providing an easy living with a stylish layout. The bathrooms and en-suites throughout the house complement the overall spacious feeling of the house.

Modern Luxe Home in North Dallas with Parisian Elements. Luxury Modern Design. Heavily black and white with earthy touches. White walls, black cabinets, open shelving, resort-like master bedroom, modern yet feminine office. Light and bright. Fiddle leaf fig. Olive tree. Performance Fabric.

Architecture & Interior Design By Arch Studio, Inc.
Photography by Eric Rorer
Свежая идея для дизайна: маленькая открытая гостиная комната в стиле кантри с серыми стенами, светлым паркетным полом, двусторонним камином, фасадом камина из штукатурки, телевизором на стене, серым полом и ковром на полу для на участке и в саду - отличное фото интерьера
Свежая идея для дизайна: маленькая открытая гостиная комната в стиле кантри с серыми стенами, светлым паркетным полом, двусторонним камином, фасадом камина из штукатурки, телевизором на стене, серым полом и ковром на полу для на участке и в саду - отличное фото интерьера

Silvertone Photography
Пример оригинального дизайна: большая открытая гостиная комната в современном стиле с белыми стенами, темным паркетным полом, стандартным камином, фасадом камина из штукатурки, телевизором на стене и коричневым полом
Пример оригинального дизайна: большая открытая гостиная комната в современном стиле с белыми стенами, темным паркетным полом, стандартным камином, фасадом камина из штукатурки, телевизором на стене и коричневым полом

Living Room
David Cannon, Photography
Источник вдохновения для домашнего уюта: открытая гостиная комната среднего размера в морском стиле с белыми стенами, светлым паркетным полом, телевизором на стене, стандартным камином, фасадом камина из штукатурки и коричневым полом
Источник вдохновения для домашнего уюта: открытая гостиная комната среднего размера в морском стиле с белыми стенами, светлым паркетным полом, телевизором на стене, стандартным камином, фасадом камина из штукатурки и коричневым полом

Living room with custom built fireplace and cabinetry and large picture windows facing the backyard. Photo by Scott Hargis.
На фото: большая открытая гостиная комната в современном стиле с белыми стенами, светлым паркетным полом, фасадом камина из штукатурки, телевизором на стене, двусторонним камином и коричневым полом с
На фото: большая открытая гостиная комната в современном стиле с белыми стенами, светлым паркетным полом, фасадом камина из штукатурки, телевизором на стене, двусторонним камином и коричневым полом с

Santa Fe Renovations - Living Room. Interior renovation modernizes clients' folk-art-inspired furnishings. New: paint finishes, hearth, seating, side tables, custom tv cabinet, contemporary art, antique rugs, window coverings, lighting, ceiling fans.
Contemporary art by Melanie Newcombe: https://melanienewcombe.com
Construction by Casanova Construction, Sapello, NM.
Photo by Abstract Photography, Inc., all rights reserved.
Гостиная с фасадом камина из штукатурки и телевизором – фото дизайна интерьера
1

